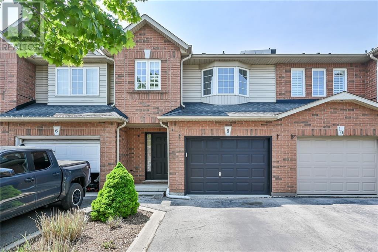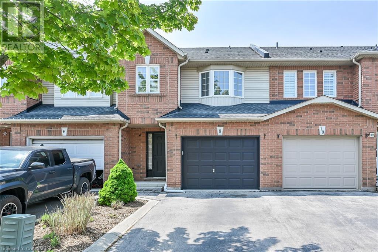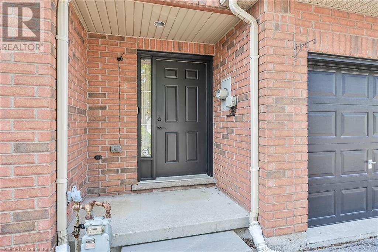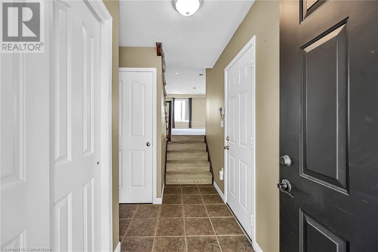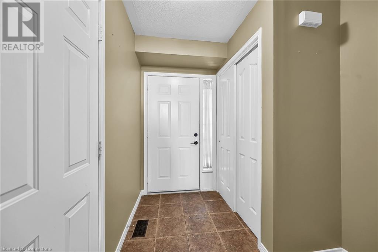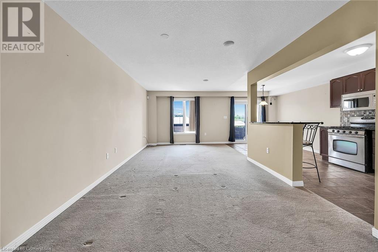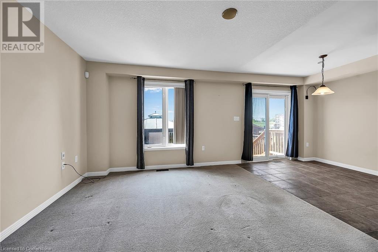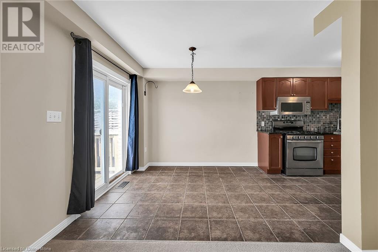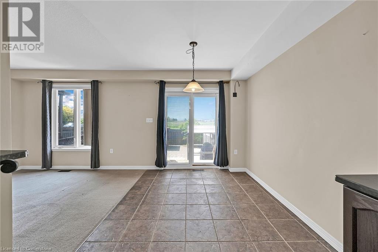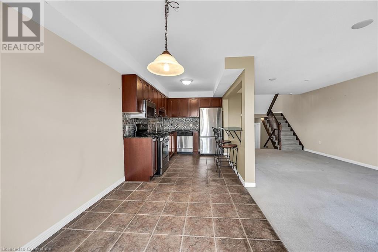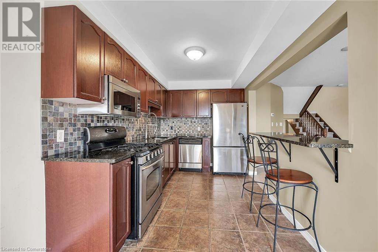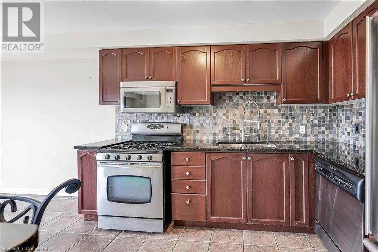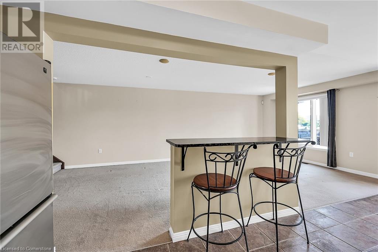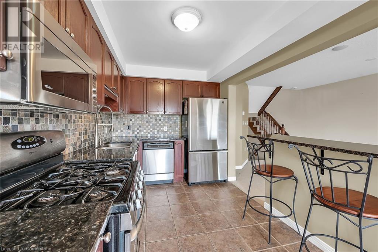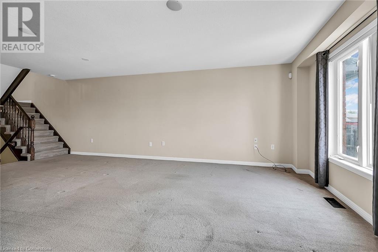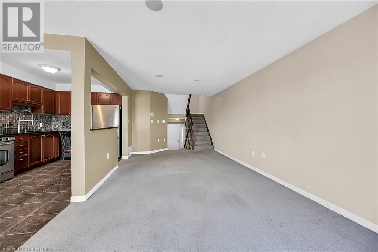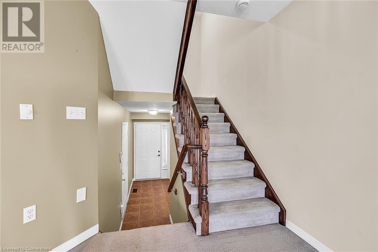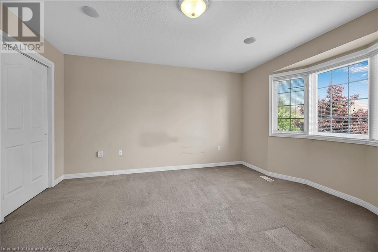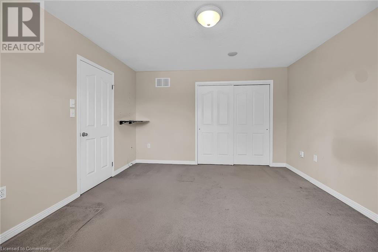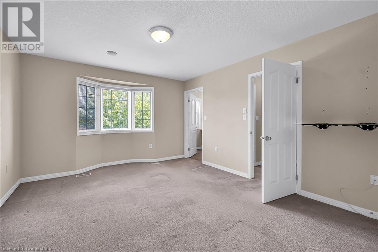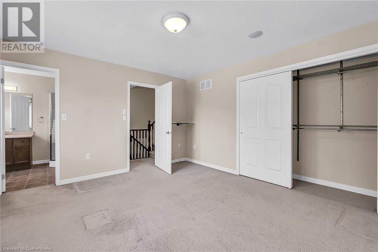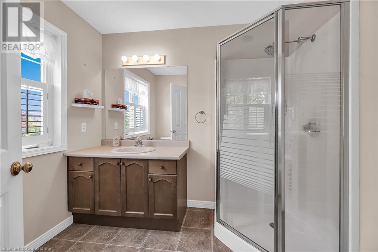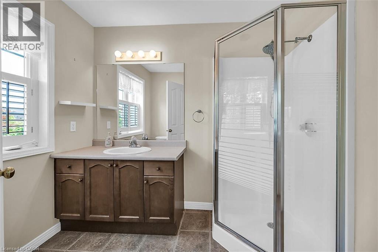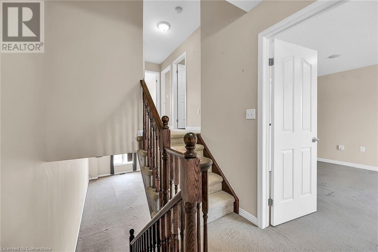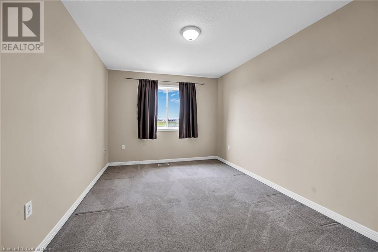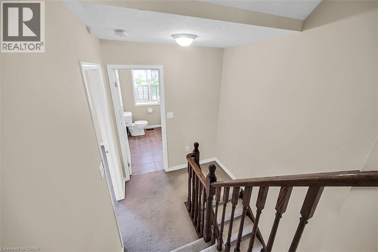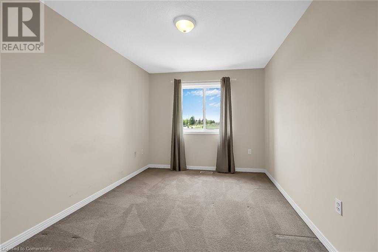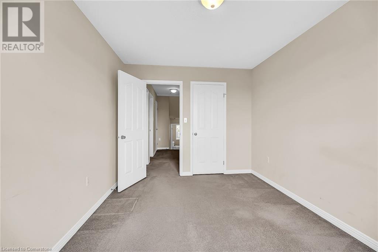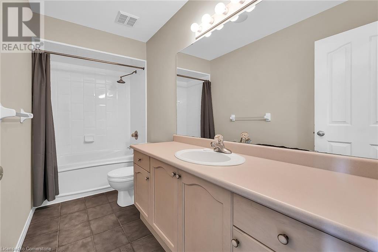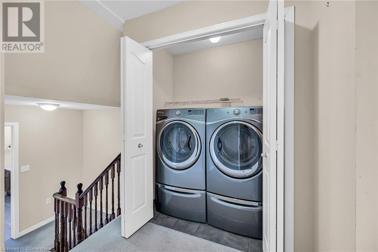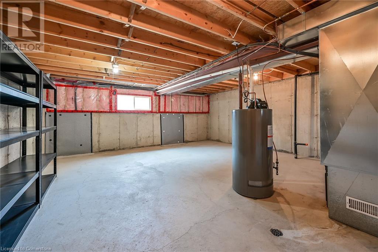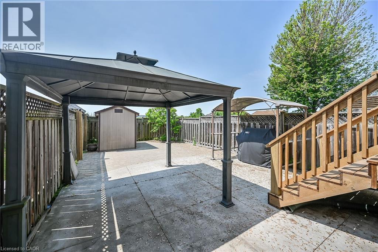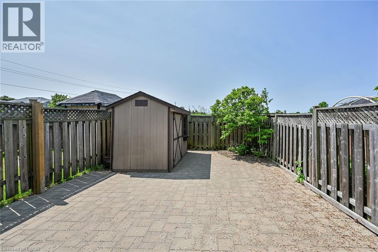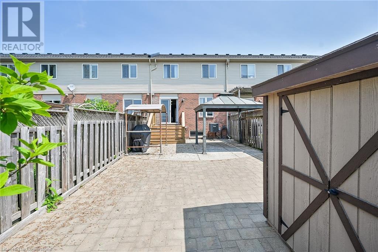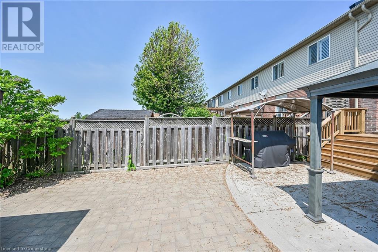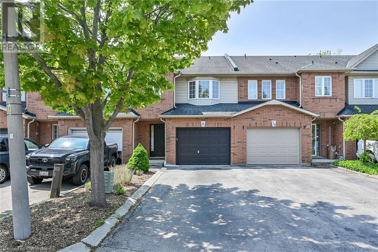416-218-8800
admin@hlfrontier.com
8 Fairhaven Drive Stoney Creek, Ontario L8J 3X7
3 Bedroom
2 Bathroom
1429 sqft
2 Level
Central Air Conditioning
Forced Air
$724,900
Welcome to this stunning 3 bedroom, 2 bathroom, 2 storey, freehold townhome located in one of Hamilton’s most scenic and sought-after neighbourhoods. This home features two spacious levels of bright, open living and backs onto the majestic Eramosa Karst Conservation Area. Step inside to discover a bright, sun-filled interior with thoughtfully designed living spaces perfect for modern family living. With quick access to major highways, shopping, schools, and all essential amenities, this home offers the perfect balance of serene living and modern convenience. (id:49269)
Property Details
| MLS® Number | 40736877 |
| Property Type | Single Family |
| AmenitiesNearBy | Park, Place Of Worship, Public Transit, Schools, Shopping |
| CommunityFeatures | Quiet Area, School Bus |
| EquipmentType | None, Water Heater |
| Features | Conservation/green Belt, Automatic Garage Door Opener |
| ParkingSpaceTotal | 2 |
| RentalEquipmentType | None, Water Heater |
Building
| BathroomTotal | 2 |
| BedroomsAboveGround | 3 |
| BedroomsTotal | 3 |
| Appliances | Dishwasher, Dryer, Refrigerator, Stove, Washer, Microwave Built-in |
| ArchitecturalStyle | 2 Level |
| BasementDevelopment | Unfinished |
| BasementType | Full (unfinished) |
| ConstructedDate | 2002 |
| ConstructionStyleAttachment | Attached |
| CoolingType | Central Air Conditioning |
| ExteriorFinish | Brick, Vinyl Siding |
| FoundationType | Poured Concrete |
| HeatingType | Forced Air |
| StoriesTotal | 2 |
| SizeInterior | 1429 Sqft |
| Type | Row / Townhouse |
| UtilityWater | Municipal Water |
Parking
| Attached Garage |
Land
| AccessType | Highway Access, Highway Nearby |
| Acreage | No |
| LandAmenities | Park, Place Of Worship, Public Transit, Schools, Shopping |
| Sewer | Municipal Sewage System |
| SizeDepth | 109 Ft |
| SizeFrontage | 20 Ft |
| SizeTotalText | Under 1/2 Acre |
| ZoningDescription | Rm2 |
Rooms
| Level | Type | Length | Width | Dimensions |
|---|---|---|---|---|
| Second Level | Bedroom | 9'6'' x 12'4'' | ||
| Second Level | Bedroom | 9'11'' x 13'8'' | ||
| Second Level | 4pc Bathroom | 10'10'' x 5'0'' | ||
| Second Level | Primary Bedroom | 12'7'' x 14'5'' | ||
| Second Level | 3pc Bathroom | 6'7'' x 8'4'' | ||
| Lower Level | Other | 19'8'' x 21'4'' | ||
| Main Level | Dining Room | 8'1'' x 10'0'' | ||
| Main Level | Kitchen | 8'1'' x 10'8'' | ||
| Main Level | Family Room | 21'0'' x 11'0'' |
https://www.realtor.ca/real-estate/28408978/8-fairhaven-drive-stoney-creek
Interested?
Contact us for more information

