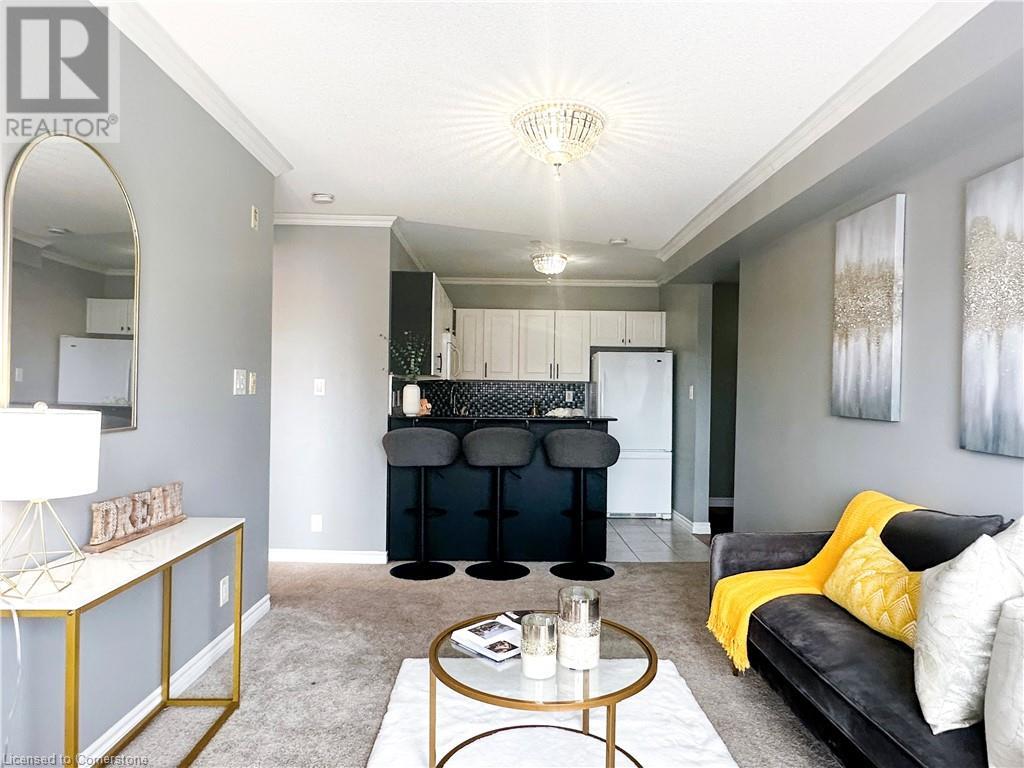416-218-8800
admin@hlfrontier.com
8 Harris Street Unit# 319 Cambridge, Ontario N1R 8R1
2 Bedroom
1 Bathroom
669 sqft
Central Air Conditioning
$349,000Maintenance, Insurance, Common Area Maintenance, Heat, Water, Parking
$563.30 Monthly
Maintenance, Insurance, Common Area Maintenance, Heat, Water, Parking
$563.30 MonthlyThis STUNNNING unit has been recently upgraded and is situations steps from downtown Galt! as you enter the home you'll be greeted with plenty of natural light from the large windows. Living room is spacious and offers a south facing Balcony. Large primary bedroom with beautiful crown molding. This floor plan offer an additional room that can be used as a den, dining room or bedroom. PARKING SPACE AND LOCKER INCLUDED! This home will not last long, book your private showing today!!! (id:49269)
Property Details
| MLS® Number | 40691042 |
| Property Type | Single Family |
| AmenitiesNearBy | Park, Place Of Worship, Playground, Schools, Shopping |
| Features | Balcony |
| ParkingSpaceTotal | 1 |
| StorageType | Locker |
Building
| BathroomTotal | 1 |
| BedroomsAboveGround | 2 |
| BedroomsTotal | 2 |
| Amenities | Party Room |
| Appliances | Dishwasher, Dryer, Microwave, Refrigerator, Stove, Washer, Window Coverings |
| BasementType | None |
| ConstructionStyleAttachment | Attached |
| CoolingType | Central Air Conditioning |
| ExteriorFinish | Brick Veneer |
| StoriesTotal | 1 |
| SizeInterior | 669 Sqft |
| Type | Apartment |
| UtilityWater | Municipal Water |
Parking
| Underground | |
| Covered |
Land
| Acreage | No |
| LandAmenities | Park, Place Of Worship, Playground, Schools, Shopping |
| Sewer | Municipal Sewage System |
| SizeTotalText | Unknown |
| ZoningDescription | C1rm1 |
Rooms
| Level | Type | Length | Width | Dimensions |
|---|---|---|---|---|
| Main Level | 3pc Bathroom | Measurements not available | ||
| Main Level | Bedroom | 8'2'' x 7'2'' | ||
| Main Level | Primary Bedroom | 13'7'' x 9'2'' | ||
| Main Level | Kitchen | 8'0'' x 7'6'' | ||
| Main Level | Living Room | 16'0'' x 10'0'' |
https://www.realtor.ca/real-estate/27840411/8-harris-street-unit-319-cambridge
Interested?
Contact us for more information













