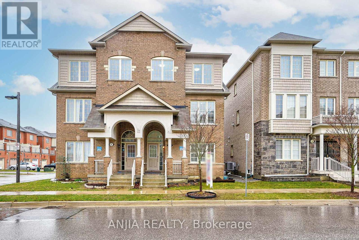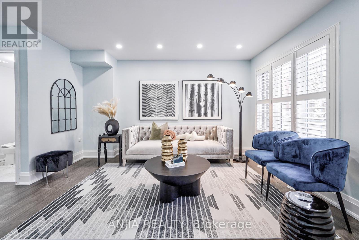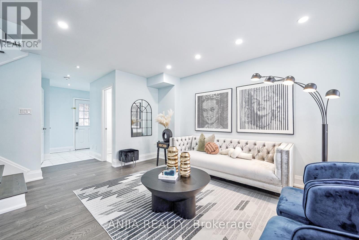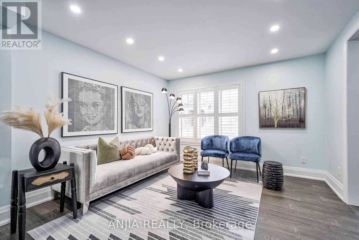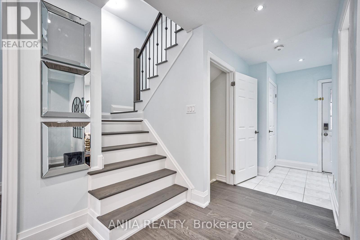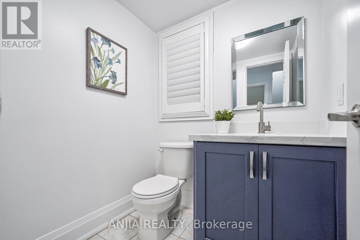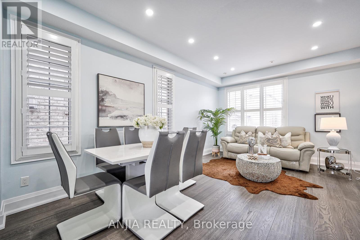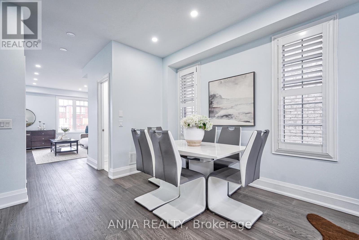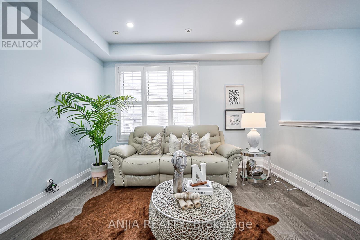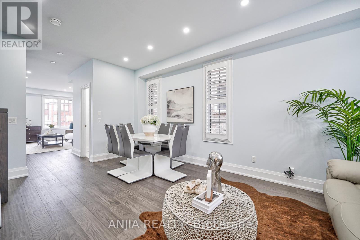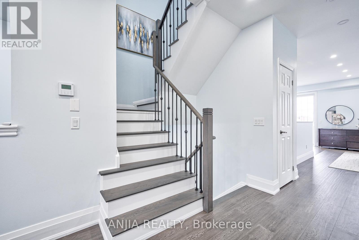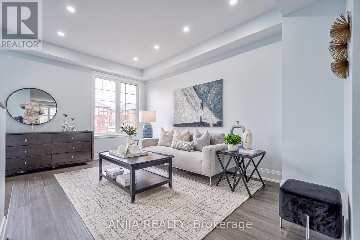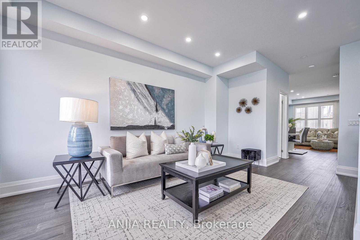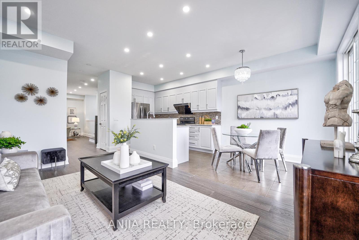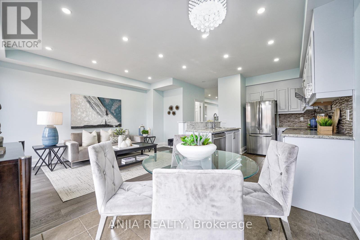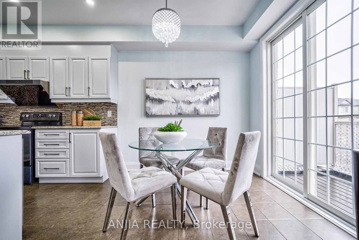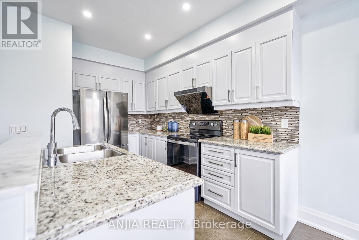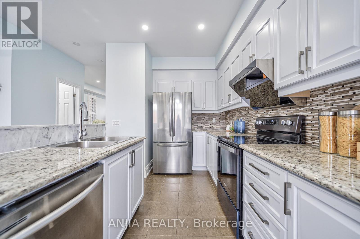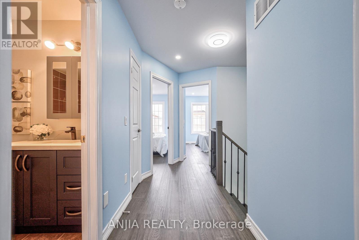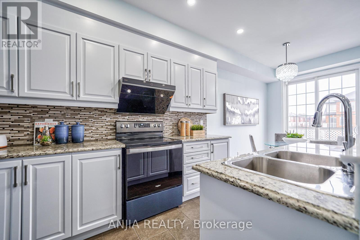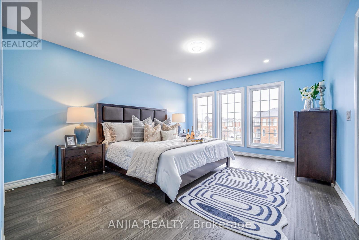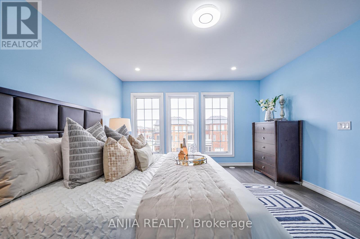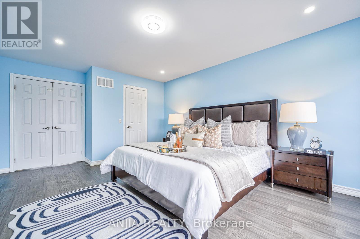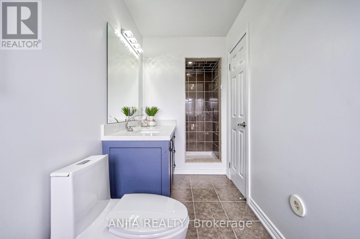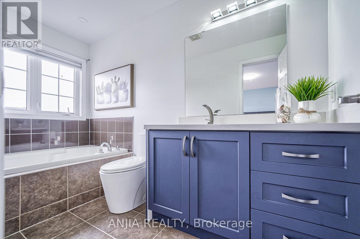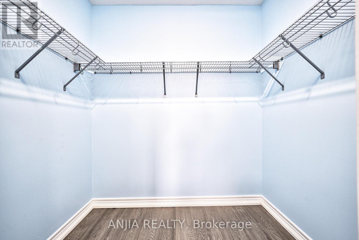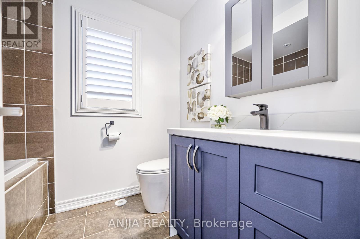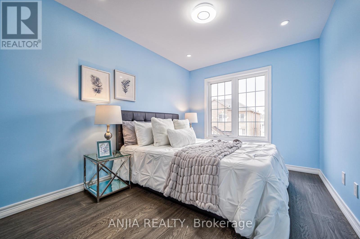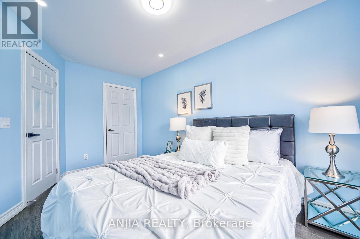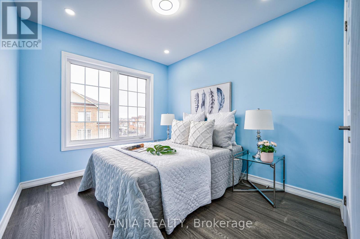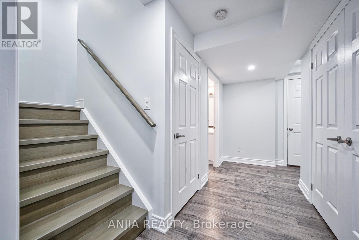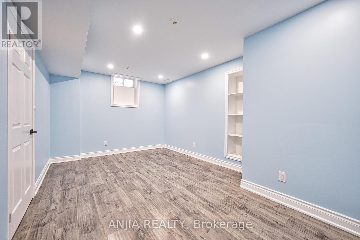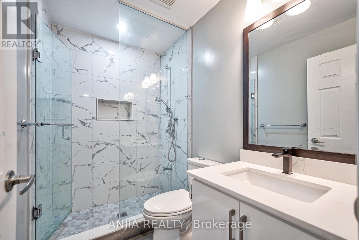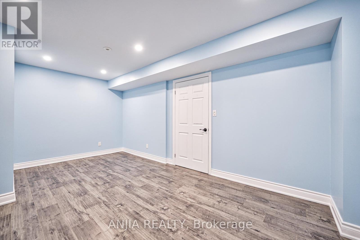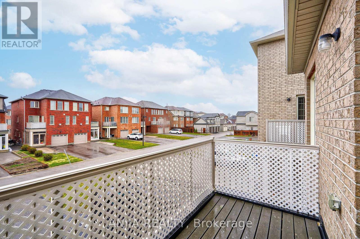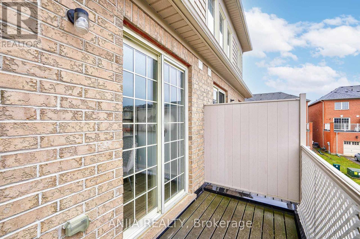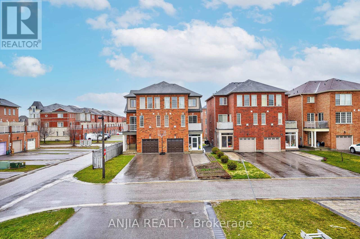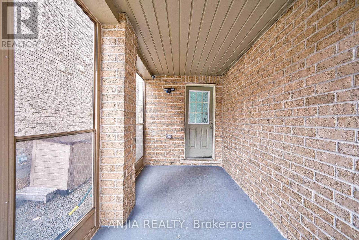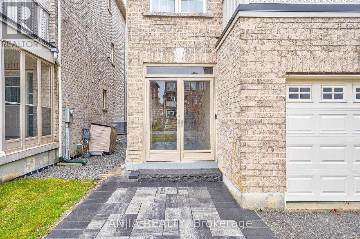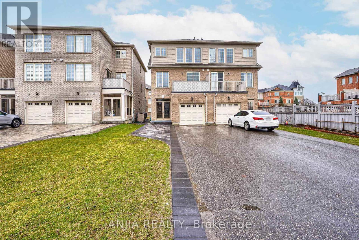4 Bedroom
5 Bathroom
Central Air Conditioning
Forced Air
$1,098,000
Beautiful And Spacious 3 Story Semi Detached Featuring 3+1 Bedroom 5 Bathroom In The Heart Of Cornell Community Of Markham. This Well-Maintained House Offers An Ideal Blend Of Comfort & Convenience. 2nd Floor Features Combined Living/Dining And A Family Room With Fireplace, Beautiful Kitchen With Breakfast Area, Backsplash And Pot Lights. A Cozy Great Room With Fireplace On Main Floor Makes This House Welcoming And Different Than Others. Finished Basement With 1 Bedroom And Full 3Pc Bathroom And Laminate Floor. Close To Great Amenities Including Cornell Community Centre, Cornell Community Dog Park, Markham Stouffville Hospital & Cornell Bus Terminal. Mins To Park, Restaurant, Supermarket And All Amenities. With Ample Living Space And Modern Amenities, This Home Is Perfect For Any Family Looking For Comfort And Style. Don't Miss Out On The Opportunity To Make This House Your Dream Home! Must See! **** EXTRAS **** Hot Water Tank (New Owned). Furnace (New). AC (New). Garage Door Opener With Remote (2023). (id:49269)
Property Details
|
MLS® Number
|
N8202160 |
|
Property Type
|
Single Family |
|
Community Name
|
Cornell |
|
Amenities Near By
|
Hospital, Park, Public Transit, Schools |
|
Community Features
|
Community Centre |
|
Parking Space Total
|
4 |
Building
|
Bathroom Total
|
5 |
|
Bedrooms Above Ground
|
3 |
|
Bedrooms Below Ground
|
1 |
|
Bedrooms Total
|
4 |
|
Basement Development
|
Finished |
|
Basement Type
|
N/a (finished) |
|
Construction Style Attachment
|
Semi-detached |
|
Cooling Type
|
Central Air Conditioning |
|
Exterior Finish
|
Brick |
|
Heating Fuel
|
Natural Gas |
|
Heating Type
|
Forced Air |
|
Stories Total
|
3 |
|
Type
|
House |
Parking
Land
|
Acreage
|
No |
|
Land Amenities
|
Hospital, Park, Public Transit, Schools |
|
Size Irregular
|
23.62 X 101.71 Ft |
|
Size Total Text
|
23.62 X 101.71 Ft |
Rooms
| Level |
Type |
Length |
Width |
Dimensions |
|
Second Level |
Dining Room |
3.1 m |
5.54 m |
3.1 m x 5.54 m |
|
Second Level |
Living Room |
4.27 m |
5.54 m |
4.27 m x 5.54 m |
|
Second Level |
Family Room |
3.04 m |
4.84 m |
3.04 m x 4.84 m |
|
Second Level |
Kitchen |
2.46 m |
3.65 m |
2.46 m x 3.65 m |
|
Second Level |
Eating Area |
2.46 m |
2.74 m |
2.46 m x 2.74 m |
|
Third Level |
Primary Bedroom |
3.9 m |
4.75 m |
3.9 m x 4.75 m |
|
Third Level |
Bedroom 2 |
2.68 m |
3.04 m |
2.68 m x 3.04 m |
|
Third Level |
Bedroom 3 |
2.74 m |
4.26 m |
2.74 m x 4.26 m |
|
Basement |
Bedroom |
5.24 m |
3.13 m |
5.24 m x 3.13 m |
|
Main Level |
Great Room |
4.27 m |
3.65 m |
4.27 m x 3.65 m |
https://www.realtor.ca/real-estate/26704361/8-highbury-crt-markham-cornell

