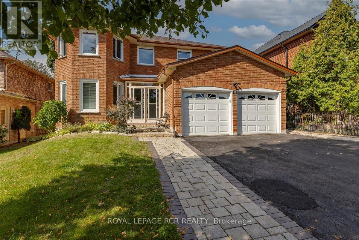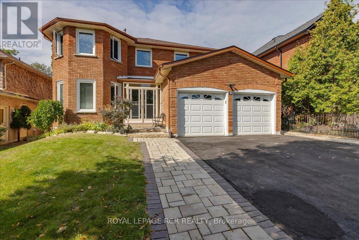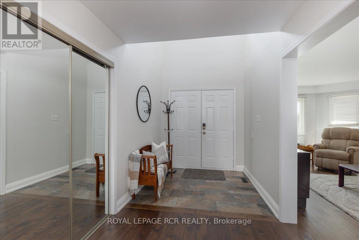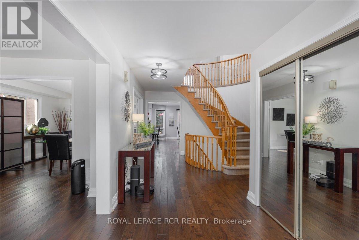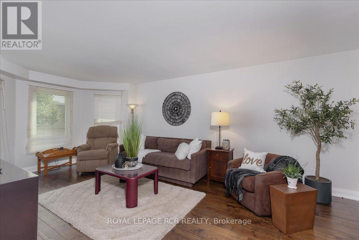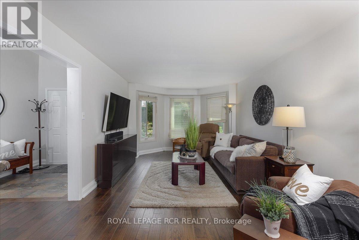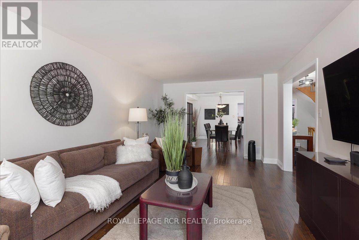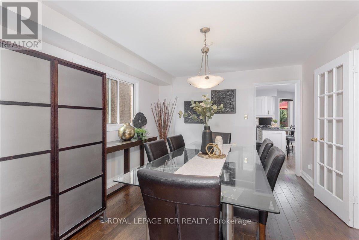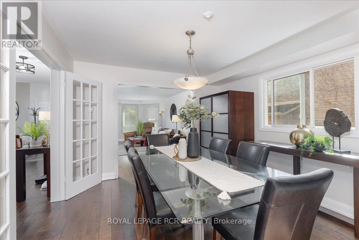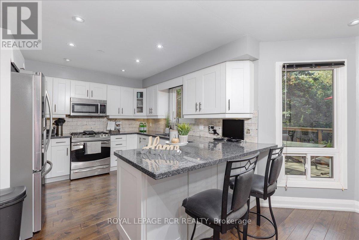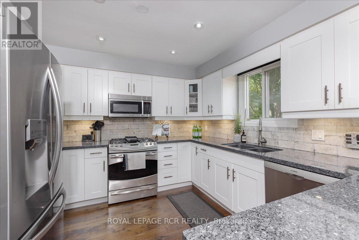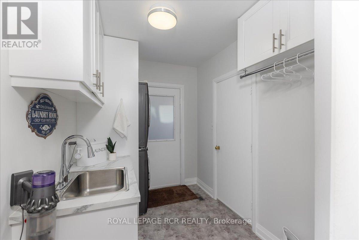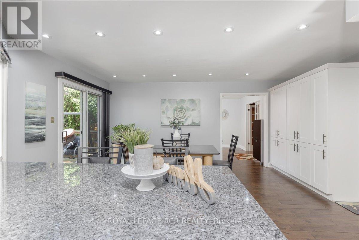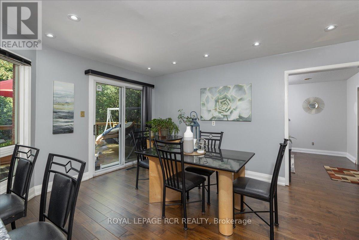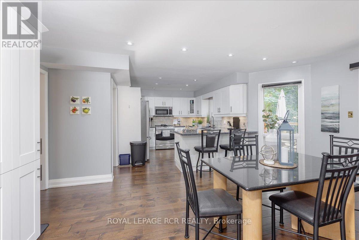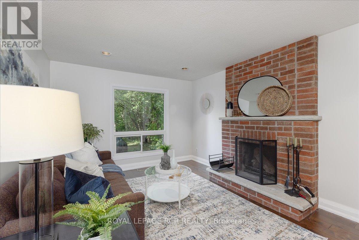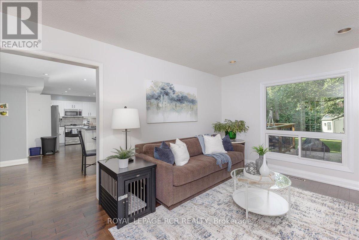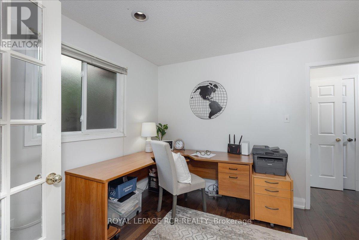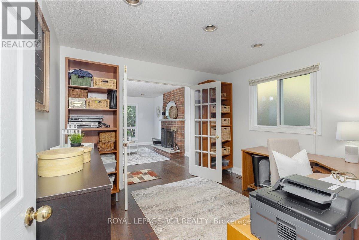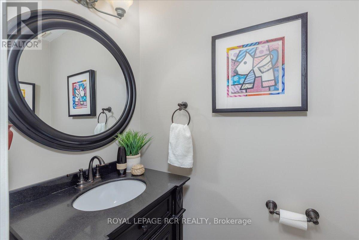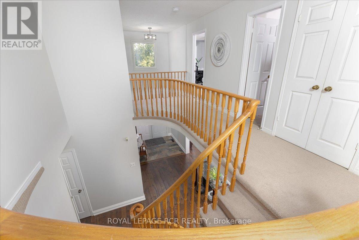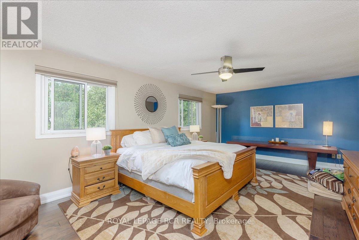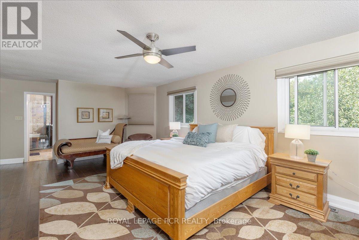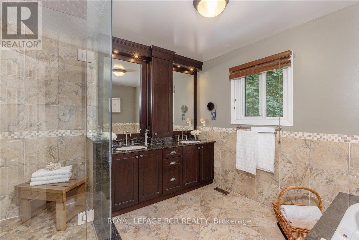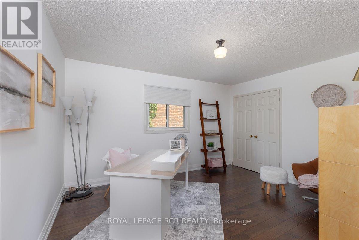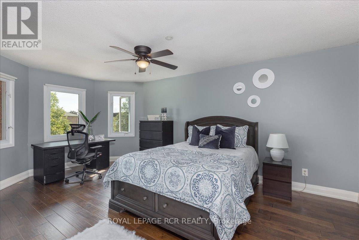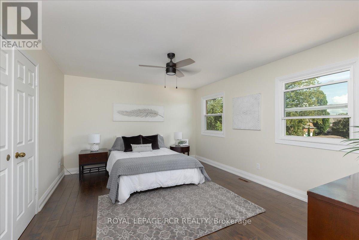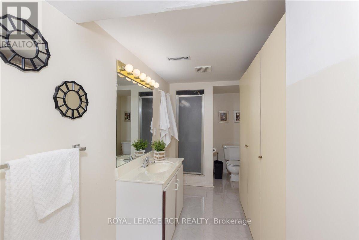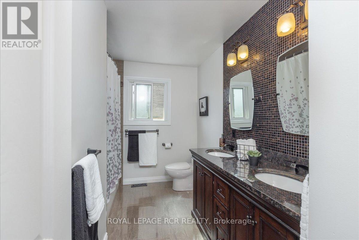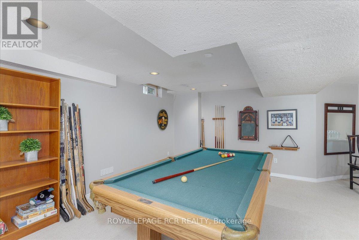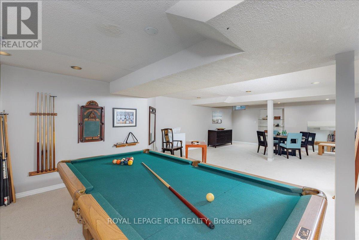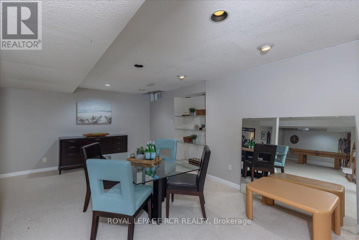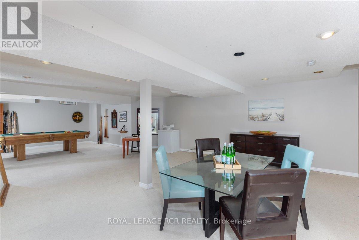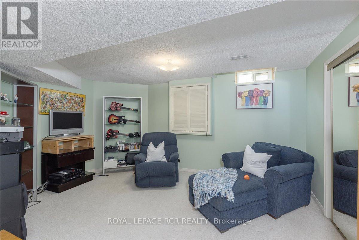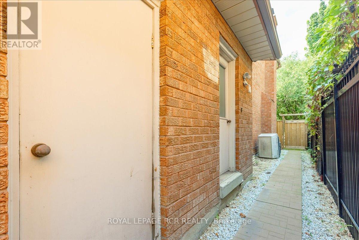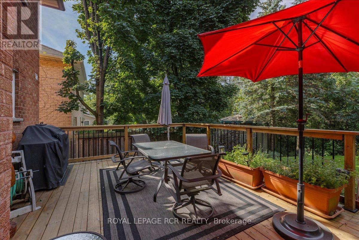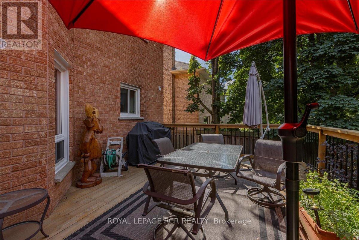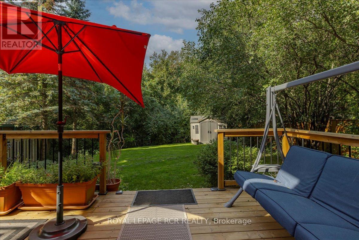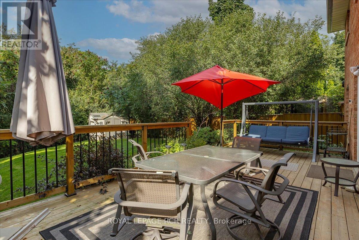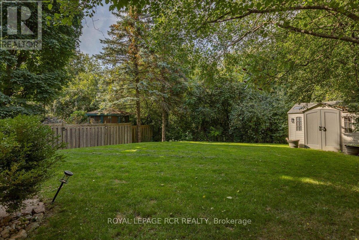5 Bedroom
4 Bathroom
Fireplace
Central Air Conditioning
Forced Air
$1,899,888
Welcome Home! This 3316 Sq Ft House Will Not Disappoint. It was Built for a Family That Needs Lots of Room! Backing Onto Greenspace with a Very Private Backyard Surrounded by Mature Trees. 4+1 Bedrooms, 4 Bathrooms. Fantastic Hickory Brushed & Scraped Hardwood on Main & 2nd Floor. Beautiful Kitchen with Stainless Steel Appliances, Granite Counters, Tile Backsplash, Pot Lights & Open to Huge Breakfast Area that Walks Out to Beautiful Big Newer Rear Deck. All the Rooms Are a Generous Size. Fantastic Basement Features a Large Rec Room, Extra Bedroom and 3 Piece Bath **** EXTRAS **** Entrance from Laundry Rm to Garage & Side Yard, Enclosed Front Porch, 2 Storey Foyer, 200 Amp Panel,Gas BBQ Line, Cold Storage Rm, Window Coverings, ELF's, Wood Burning Fireplace in Family Rm (R/I for Gas in Family Rm and Bsmt) (id:49269)
Property Details
|
MLS® Number
|
N8312776 |
|
Property Type
|
Single Family |
|
Community Name
|
Westbrook |
|
Features
|
Irregular Lot Size |
|
Parking Space Total
|
4 |
Building
|
Bathroom Total
|
4 |
|
Bedrooms Above Ground
|
4 |
|
Bedrooms Below Ground
|
1 |
|
Bedrooms Total
|
5 |
|
Appliances
|
Garage Door Opener Remote(s), Dishwasher, Dryer, Microwave, Refrigerator, Stove, Washer |
|
Basement Development
|
Finished |
|
Basement Type
|
N/a (finished) |
|
Construction Style Attachment
|
Detached |
|
Cooling Type
|
Central Air Conditioning |
|
Exterior Finish
|
Brick |
|
Fireplace Present
|
Yes |
|
Fireplace Total
|
1 |
|
Foundation Type
|
Unknown |
|
Heating Fuel
|
Natural Gas |
|
Heating Type
|
Forced Air |
|
Stories Total
|
2 |
|
Type
|
House |
|
Utility Water
|
Municipal Water |
Parking
Land
|
Acreage
|
No |
|
Sewer
|
Sanitary Sewer |
|
Size Irregular
|
49.31 X 137.25 Ft ; 117.27 Ft On South Side |
|
Size Total Text
|
49.31 X 137.25 Ft ; 117.27 Ft On South Side |
Rooms
| Level |
Type |
Length |
Width |
Dimensions |
|
Second Level |
Primary Bedroom |
4.07 m |
7.19 m |
4.07 m x 7.19 m |
|
Second Level |
Bedroom 2 |
3.52 m |
5.72 m |
3.52 m x 5.72 m |
|
Second Level |
Bedroom 3 |
3.77 m |
4.86 m |
3.77 m x 4.86 m |
|
Second Level |
Bedroom 4 |
4.2 m |
3.48 m |
4.2 m x 3.48 m |
|
Basement |
Bedroom 5 |
4.61 m |
3.18 m |
4.61 m x 3.18 m |
|
Basement |
Recreational, Games Room |
5.2 m |
10.55 m |
5.2 m x 10.55 m |
|
Ground Level |
Kitchen |
3.32 m |
3.79 m |
3.32 m x 3.79 m |
|
Ground Level |
Eating Area |
5.3 m |
3.64 m |
5.3 m x 3.64 m |
|
Ground Level |
Family Room |
4.85 m |
3.43 m |
4.85 m x 3.43 m |
|
Ground Level |
Office |
3.03 m |
3.42 m |
3.03 m x 3.42 m |
|
Ground Level |
Living Room |
6.38 m |
3.5 m |
6.38 m x 3.5 m |
|
Ground Level |
Dining Room |
4 m |
3.5 m |
4 m x 3.5 m |
https://www.realtor.ca/real-estate/26856941/8-hiram-road-richmond-hill-westbrook

