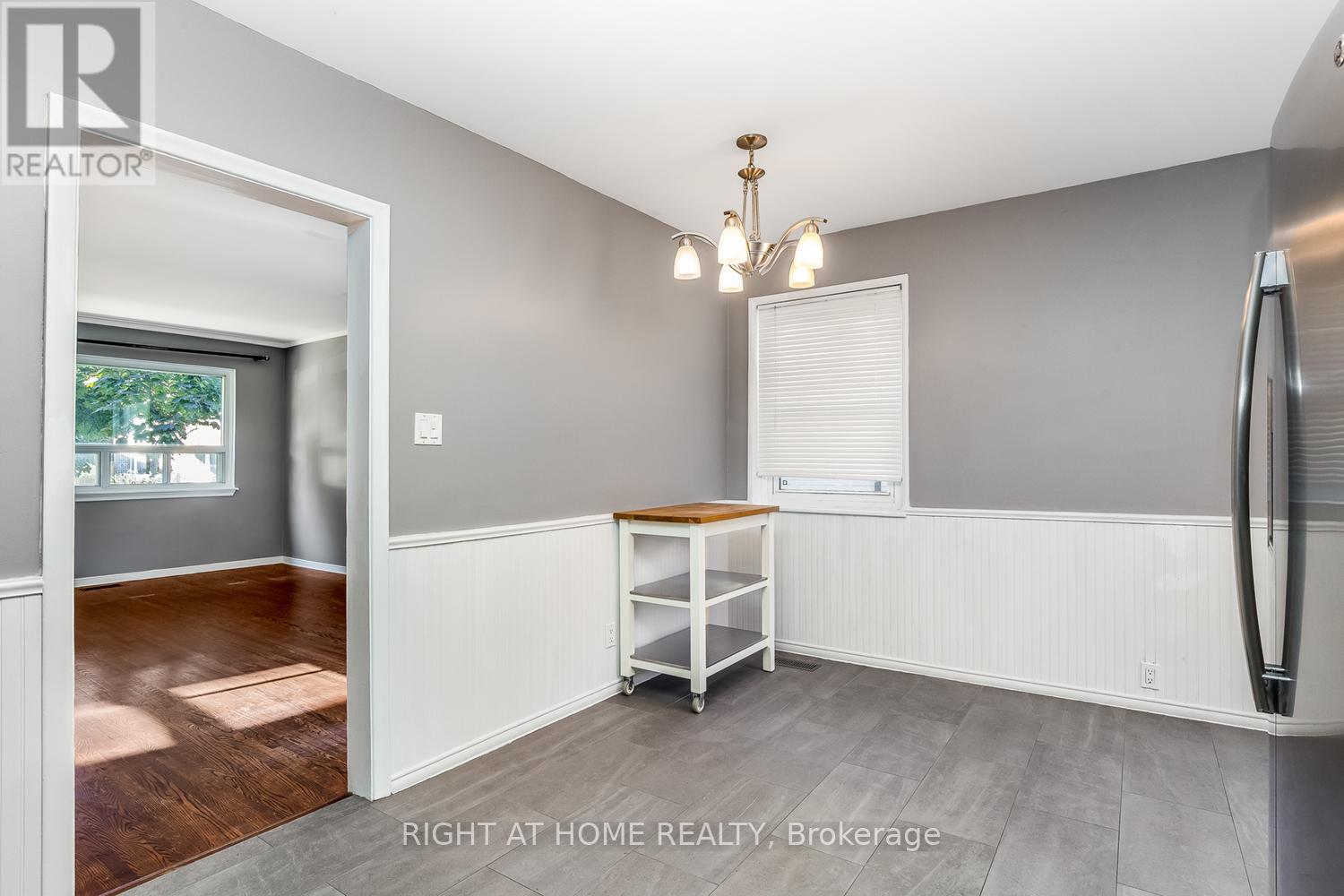3 Bedroom
1 Bathroom
1100 - 1500 sqft
Central Air Conditioning
Forced Air
$1,200,000
Discover The Valley at 8 Irmac Crt. Situated on a quiet cul-de-sac and surrounded by mature trees, this charming three-bedroom semi-detached home offers a perfect blend of tranquility and convenience. Just steps away from the picturesque Humber River and Etienne Brule Park this two-storey home features a deep lot, fully fenced section of yard, large windows that flood the interior with natural light, and bedrooms with closet storage. The most unique feature on the property and truly rare for the neighbourhood, is the detached coach house! Multiple architecture firms have provided laneway/garden suite reports that outline the potential. The water connection has already been laid and capped presenting a great opportunity for a large additional living space or legal dwelling conversion for family or rental income. Enjoy the best of both worlds with easy access to the shops and restaurants of Bloor West Village and Baby Point. Commuters will appreciate the proximity to TTC routes, with Jane Station nearby, and quick access to both the Gardiner Expressway and Highway 401. This is one of the most unique neighbourhoods in the city. Schedule your viewing. This property shouldn't be missed. (id:49269)
Property Details
|
MLS® Number
|
W12083655 |
|
Property Type
|
Single Family |
|
Community Name
|
Lambton Baby Point |
|
Features
|
Carpet Free, Guest Suite, Sump Pump |
|
ParkingSpaceTotal
|
3 |
Building
|
BathroomTotal
|
1 |
|
BedroomsAboveGround
|
3 |
|
BedroomsTotal
|
3 |
|
Appliances
|
Water Heater, Dryer, Stove, Washer, Refrigerator |
|
BasementDevelopment
|
Finished |
|
BasementType
|
N/a (finished) |
|
ConstructionStyleAttachment
|
Semi-detached |
|
CoolingType
|
Central Air Conditioning |
|
ExteriorFinish
|
Brick |
|
FlooringType
|
Hardwood, Vinyl, Concrete |
|
FoundationType
|
Concrete |
|
HeatingFuel
|
Natural Gas |
|
HeatingType
|
Forced Air |
|
StoriesTotal
|
2 |
|
SizeInterior
|
1100 - 1500 Sqft |
|
Type
|
House |
|
UtilityWater
|
Municipal Water |
Parking
Land
|
Acreage
|
No |
|
Sewer
|
Sanitary Sewer |
|
SizeDepth
|
120 Ft |
|
SizeFrontage
|
26 Ft |
|
SizeIrregular
|
26 X 120 Ft |
|
SizeTotalText
|
26 X 120 Ft |
Rooms
| Level |
Type |
Length |
Width |
Dimensions |
|
Second Level |
Primary Bedroom |
3.84 m |
2.47 m |
3.84 m x 2.47 m |
|
Second Level |
Bedroom 2 |
2.8 m |
2.62 m |
2.8 m x 2.62 m |
|
Second Level |
Bedroom 3 |
3.14 m |
2.62 m |
3.14 m x 2.62 m |
|
Basement |
Recreational, Games Room |
4.51 m |
5.94 m |
4.51 m x 5.94 m |
|
Basement |
Laundry Room |
4.54 m |
2.71 m |
4.54 m x 2.71 m |
|
Main Level |
Living Room |
3.5 m |
3.63 m |
3.5 m x 3.63 m |
|
Main Level |
Dining Room |
2.4 m |
3.63 m |
2.4 m x 3.63 m |
|
Main Level |
Kitchen |
3.23 m |
4.72 m |
3.23 m x 4.72 m |
|
Ground Level |
Other |
5.97 m |
6.37 m |
5.97 m x 6.37 m |
Utilities
|
Cable
|
Installed |
|
Sewer
|
Installed |
https://www.realtor.ca/real-estate/28169620/8-irmac-court-toronto-lambton-baby-point-lambton-baby-point
































