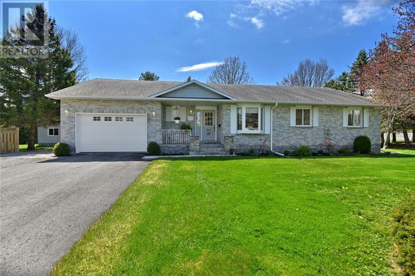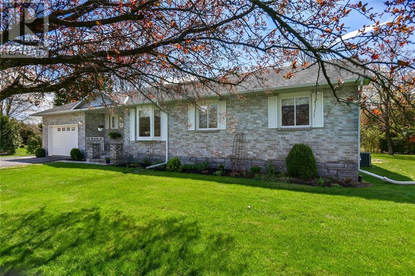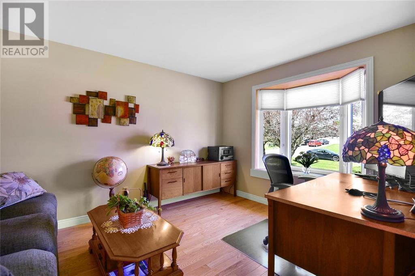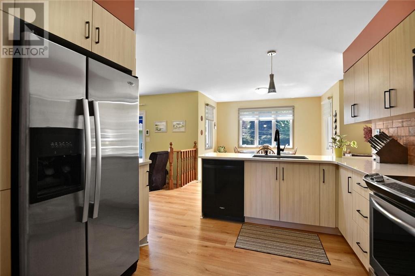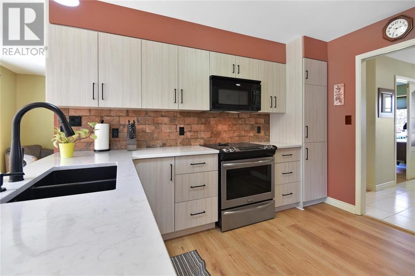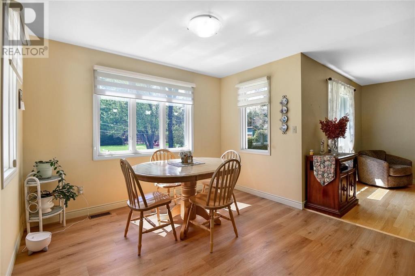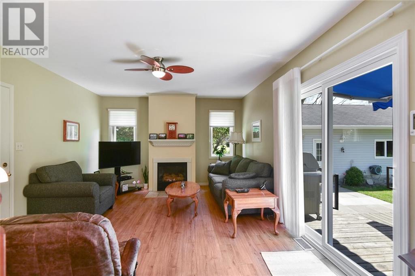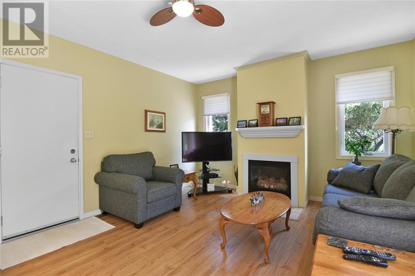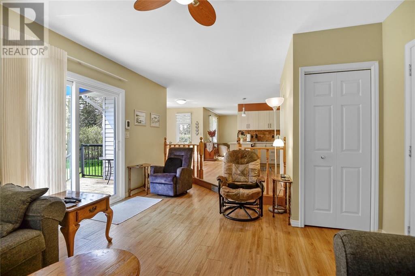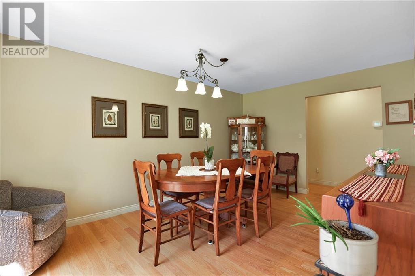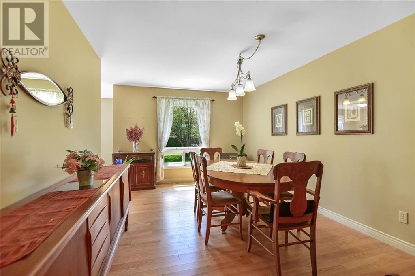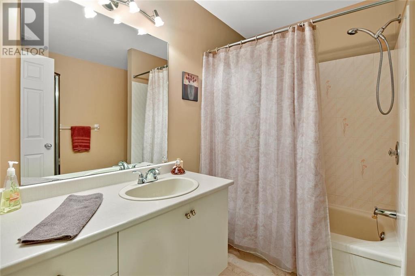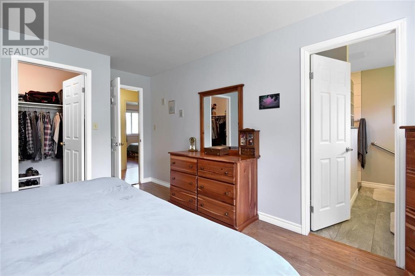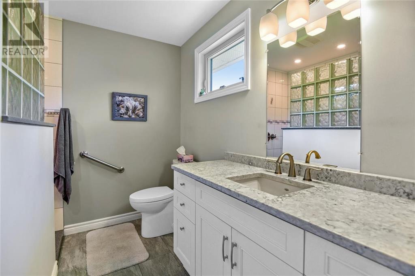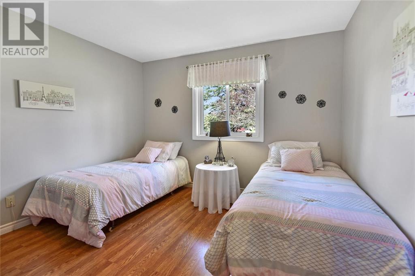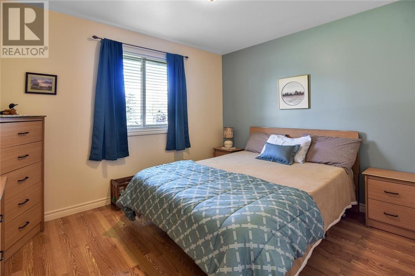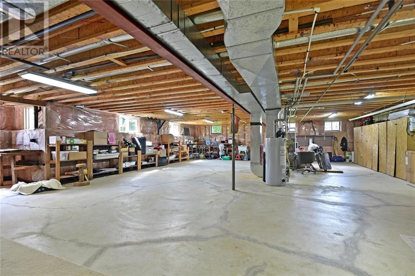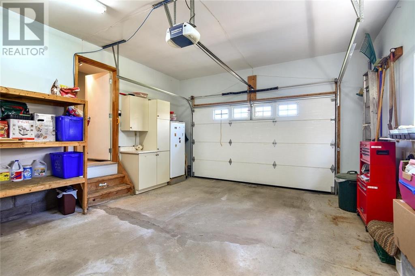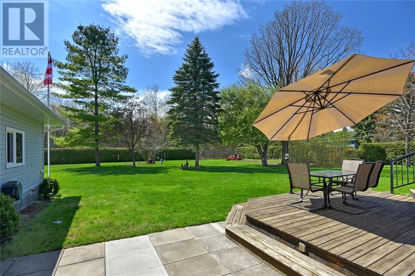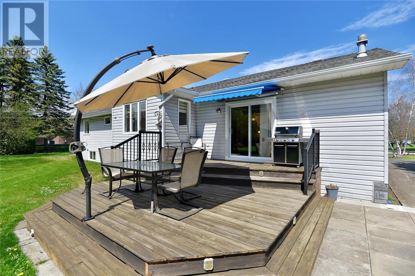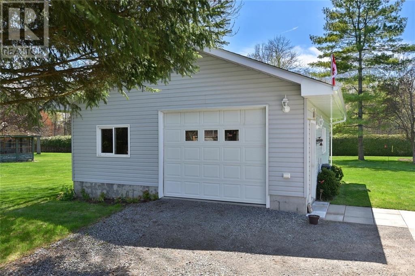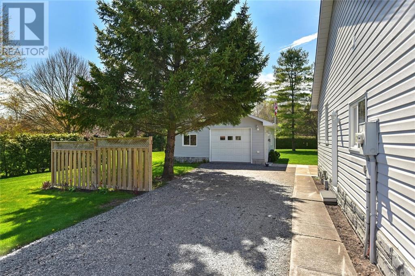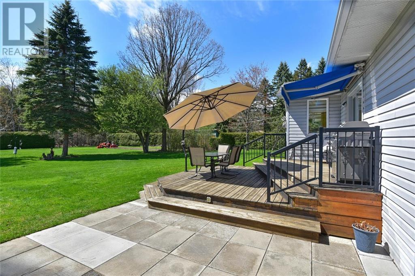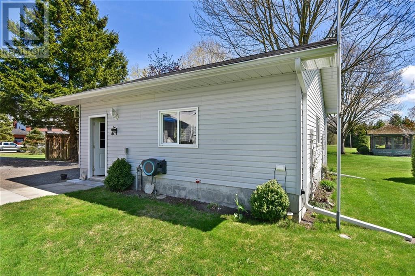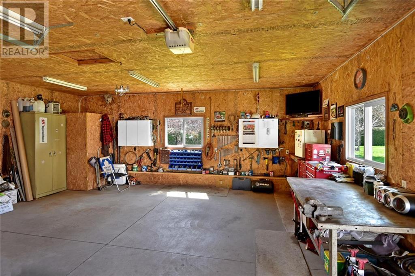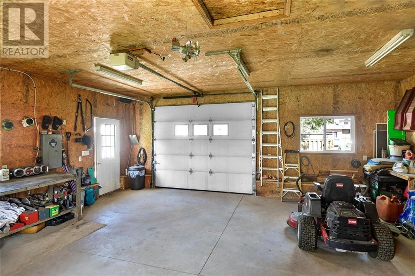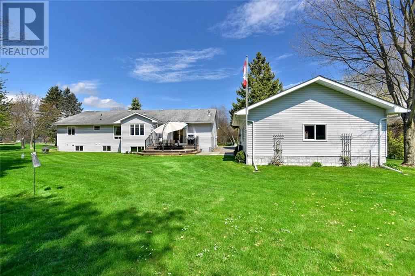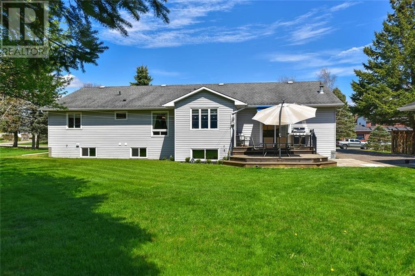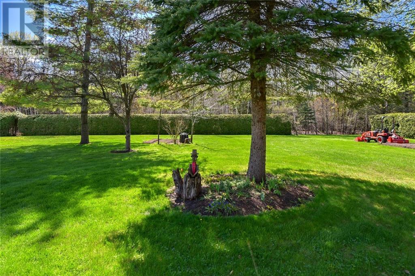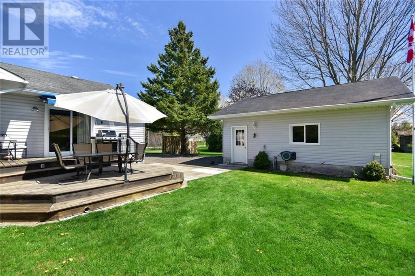4 Bedroom
3 Bathroom
Bungalow
Fireplace
Central Air Conditioning
Forced Air
Land / Yard Lined With Hedges
$674,900
Welcome to 8 Jones Crt. This stunning brick bungalow sitting on just under an acre,has everything you need all one level with an amazing wide open unspoiled basement just waiting for your finishes. Main level boasts a recently updated kitchen (2020) complete with quartz counter tops and a dining nook overlooking the scenic backyard. Sunken living room with gas fireplace perfect for entertaining with patio door access to the back deck. Primary bedroom is complete with an updated 3pc ensuite (2018) with a marble countertop and a walkin closet. Main level features include 2 other good size bedrooms with a possible 3rd that is currently be used as an office, 2 pc bath/laundry and hardwood floors in the dining room and hallway. The 40x20 basement gives plenty of space for storage and is easily finished to suit your needs. Single car attached garage and a secondary 24x24 detached garage. This home has it all. No conveyance of any written/signed offers prior to 1:00 pm on May 9, 2024. (id:49269)
Property Details
|
MLS® Number
|
1389766 |
|
Property Type
|
Single Family |
|
Neigbourhood
|
Maitland |
|
Easement
|
Unknown |
|
Features
|
Private Setting |
|
Parking Space Total
|
6 |
|
Road Type
|
Paved Road |
|
Storage Type
|
Storage Shed |
|
Structure
|
Deck |
Building
|
Bathroom Total
|
3 |
|
Bedrooms Above Ground
|
4 |
|
Bedrooms Total
|
4 |
|
Appliances
|
Refrigerator, Dryer, Freezer, Microwave, Stove, Washer |
|
Architectural Style
|
Bungalow |
|
Basement Development
|
Unfinished |
|
Basement Type
|
Full (unfinished) |
|
Constructed Date
|
1991 |
|
Construction Style Attachment
|
Detached |
|
Cooling Type
|
Central Air Conditioning |
|
Exterior Finish
|
Brick |
|
Fireplace Present
|
Yes |
|
Fireplace Total
|
1 |
|
Flooring Type
|
Hardwood, Laminate, Vinyl |
|
Foundation Type
|
Block |
|
Half Bath Total
|
1 |
|
Heating Fuel
|
Natural Gas |
|
Heating Type
|
Forced Air |
|
Stories Total
|
1 |
|
Type
|
House |
|
Utility Water
|
Drilled Well |
Parking
|
Attached Garage
|
|
|
Detached Garage
|
|
|
Surfaced
|
|
Land
|
Acreage
|
No |
|
Landscape Features
|
Land / Yard Lined With Hedges |
|
Sewer
|
Septic System |
|
Size Depth
|
243 Ft |
|
Size Frontage
|
164 Ft |
|
Size Irregular
|
0.91 |
|
Size Total
|
0.91 Ac |
|
Size Total Text
|
0.91 Ac |
|
Zoning Description
|
Residential |
Rooms
| Level |
Type |
Length |
Width |
Dimensions |
|
Basement |
Recreation Room |
|
|
42'0" x 22'7" |
|
Basement |
Storage |
|
|
12'8" x 11'11" |
|
Main Level |
Living Room |
|
|
14'6" x 13'3" |
|
Main Level |
Kitchen |
|
|
22'5" x 10'11" |
|
Main Level |
Dining Room |
|
|
16'10" x 10'10" |
|
Main Level |
4pc Bathroom |
|
|
Measurements not available |
|
Main Level |
Bedroom |
|
|
11'9" x 11'1" |
|
Main Level |
Bedroom |
|
|
11'3" x 11'3" |
|
Main Level |
Primary Bedroom |
|
|
16'6" x 11'4" |
|
Main Level |
3pc Ensuite Bath |
|
|
Measurements not available |
|
Main Level |
Bedroom |
|
|
12'11" x 10'5" |
|
Main Level |
2pc Bathroom |
|
|
8'10" x 5'8" |
https://www.realtor.ca/real-estate/26837765/8-jones-court-maitland-maitland

