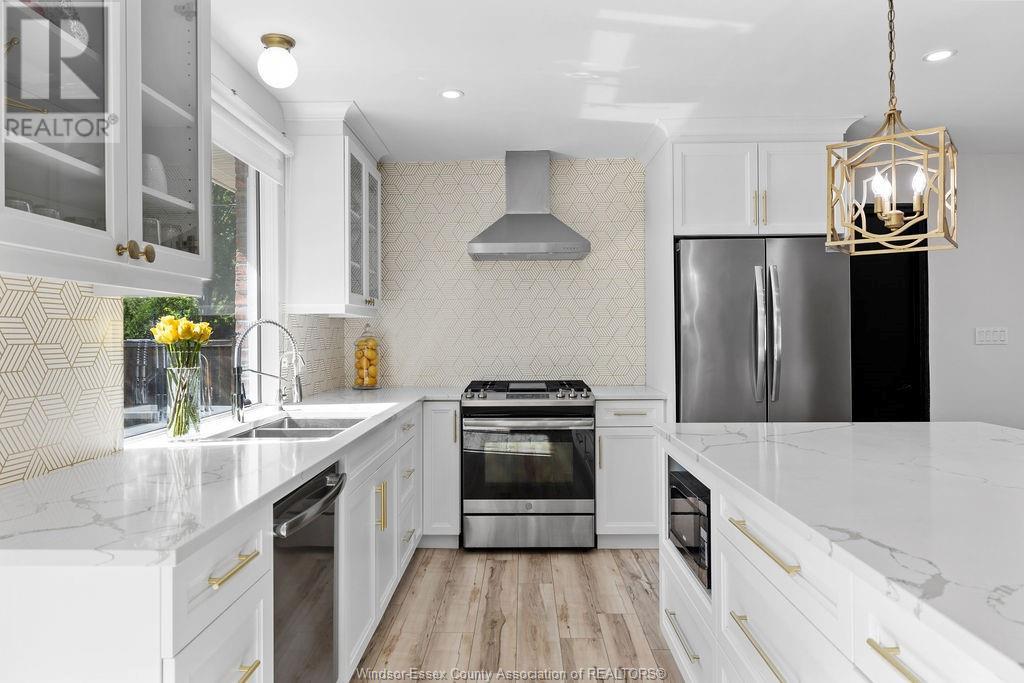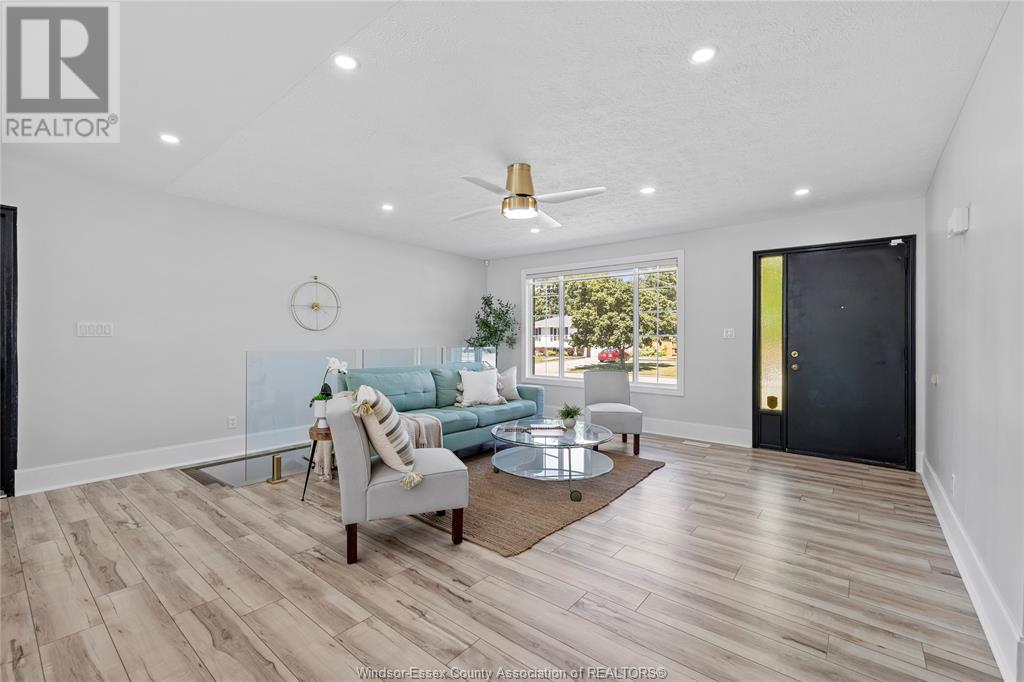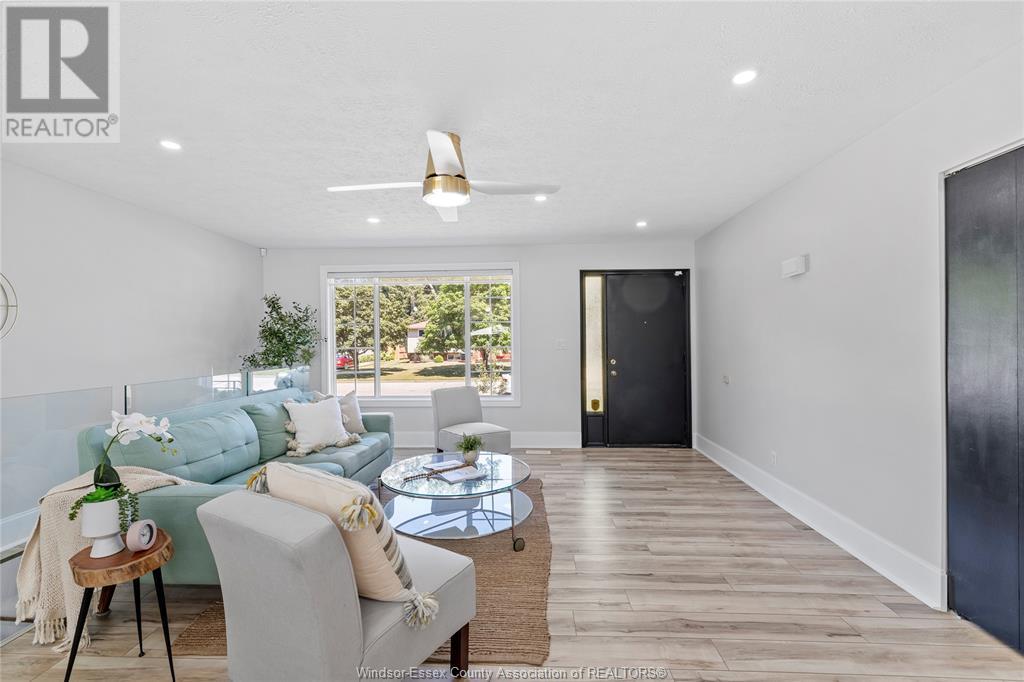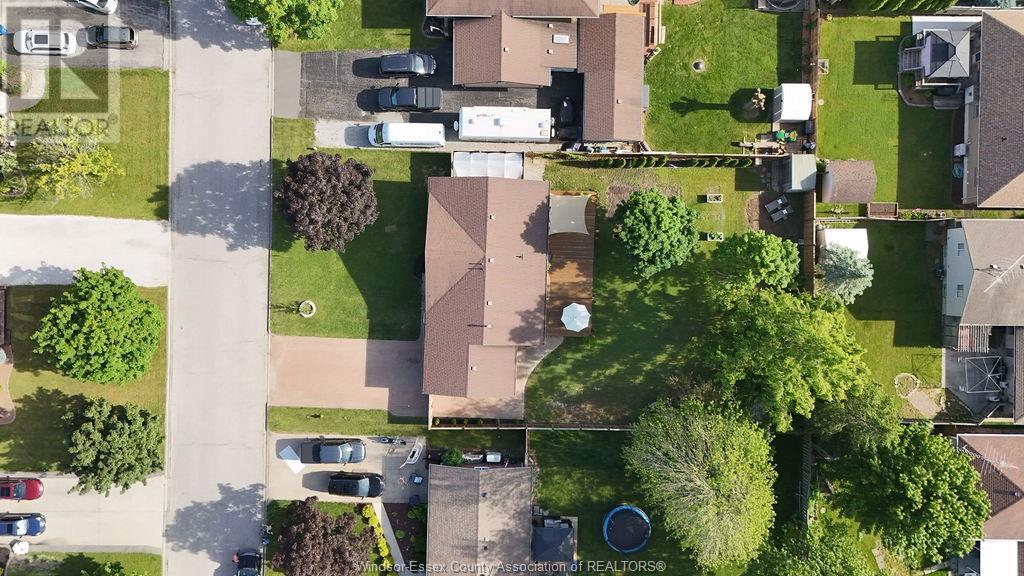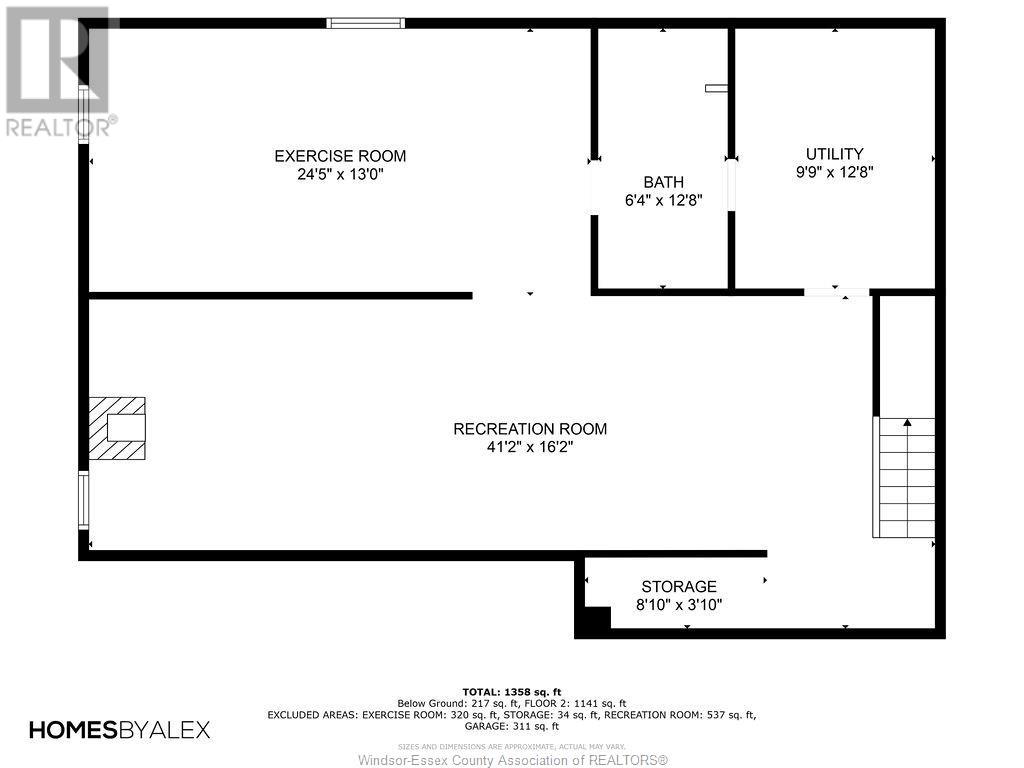3 Bedroom
2 Bathroom
Bungalow, Ranch
Central Air Conditioning
Forced Air, Furnace
Landscaped
$544,900
Magazine Quality Renovated Brick Ranch steps from Memorial Park w/walking trails, pool, playground & pickleball courts! Prepare to be impressed as you pull into the extra large interlocking brick driveway as you take in the beautiful curb appeal. You will be wowed w/the beautiful open concept living room & dining area w/sliding patio door giving beautiful views of your backyard. Custom bright kitchen w/quartz countertops, center island, pendant lighting & new appliances. 3 bedrooms & a spa like bathroom w/dual shower heads & double sinks. Glass railing will lead you into the partly finished basement w/additional 2nd bathroom & potential for 2 more bedrooms plus a large family room. On 80x143 fully fenced in park like lot w/mature trees & 40x16 deck large enough for lounge area & dining table. Brick driveway along the side of the home for add'l parking for your toys. On the other side is 12x10 greenhouse. Attached 1.5 extra deep heated garage w/inside entry. Great family neighbourhood! (id:49269)
Property Details
|
MLS® Number
|
24012974 |
|
Property Type
|
Single Family |
|
Features
|
Double Width Or More Driveway, Finished Driveway, Front Driveway, Interlocking Driveway |
Building
|
Bathroom Total
|
2 |
|
Bedrooms Above Ground
|
3 |
|
Bedrooms Total
|
3 |
|
Appliances
|
Dishwasher, Dryer, Refrigerator, Stove, Washer |
|
Architectural Style
|
Bungalow, Ranch |
|
Constructed Date
|
1979 |
|
Construction Style Attachment
|
Detached |
|
Cooling Type
|
Central Air Conditioning |
|
Exterior Finish
|
Brick |
|
Flooring Type
|
Ceramic/porcelain, Cushion/lino/vinyl |
|
Foundation Type
|
Block |
|
Heating Fuel
|
Natural Gas |
|
Heating Type
|
Forced Air, Furnace |
|
Stories Total
|
1 |
|
Type
|
House |
Parking
Land
|
Acreage
|
No |
|
Fence Type
|
Fence |
|
Landscape Features
|
Landscaped |
|
Size Irregular
|
80x |
|
Size Total Text
|
80x |
|
Zoning Description
|
Res |
Rooms
| Level |
Type |
Length |
Width |
Dimensions |
|
Basement |
Laundry Room |
|
|
Measurements not available |
|
Basement |
Storage |
|
|
8.10 x 3.10 |
|
Basement |
4pc Bathroom |
|
|
6.4 x 12.8 |
|
Basement |
Utility Room |
|
|
9.9 x 12.8 |
|
Basement |
Family Room |
|
|
24.5 x 13 |
|
Basement |
Recreation Room |
|
|
41.2 x 16.2 |
|
Main Level |
5pc Bathroom |
|
|
7.3 x 11.8 |
|
Main Level |
Bedroom |
|
|
13.7 x 10 |
|
Main Level |
Bedroom |
|
|
11.1 x 13.5 |
|
Main Level |
Primary Bedroom |
|
|
12.3 x 11.8 |
|
Main Level |
Living Room |
|
|
9 x 15 |
|
Main Level |
Eating Area |
|
|
17 x 4.5 |
|
Main Level |
Kitchen |
|
|
11 x 14.11 |
https://www.realtor.ca/real-estate/26995357/8-michael-avenue-tilbury



