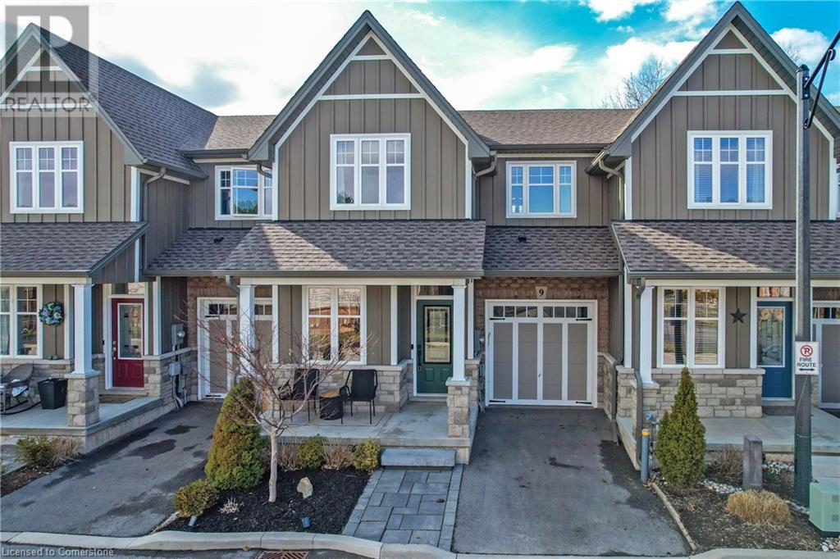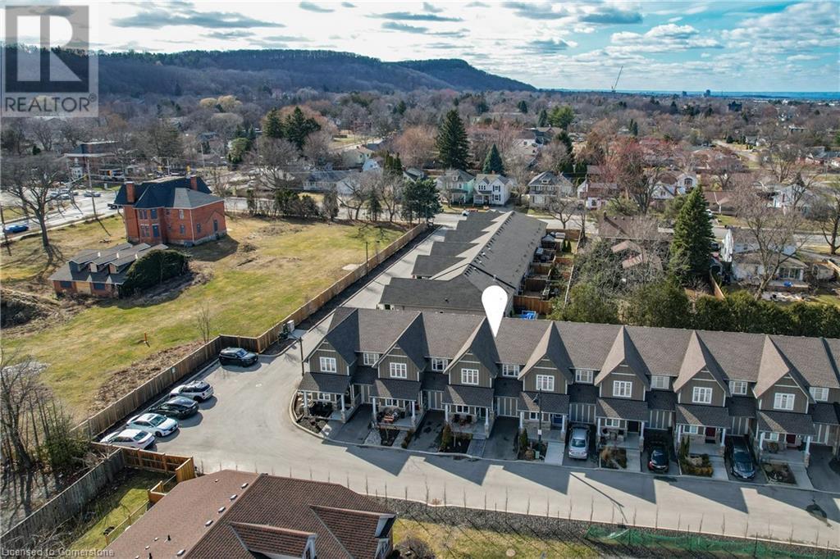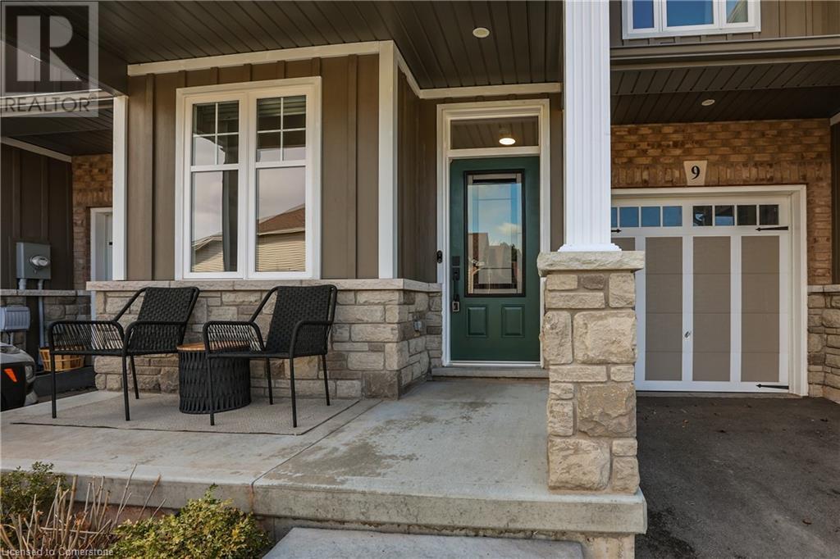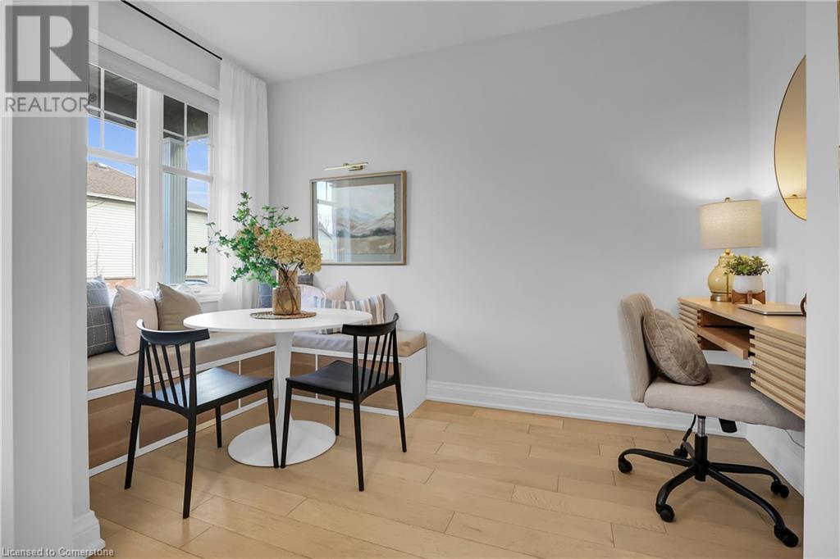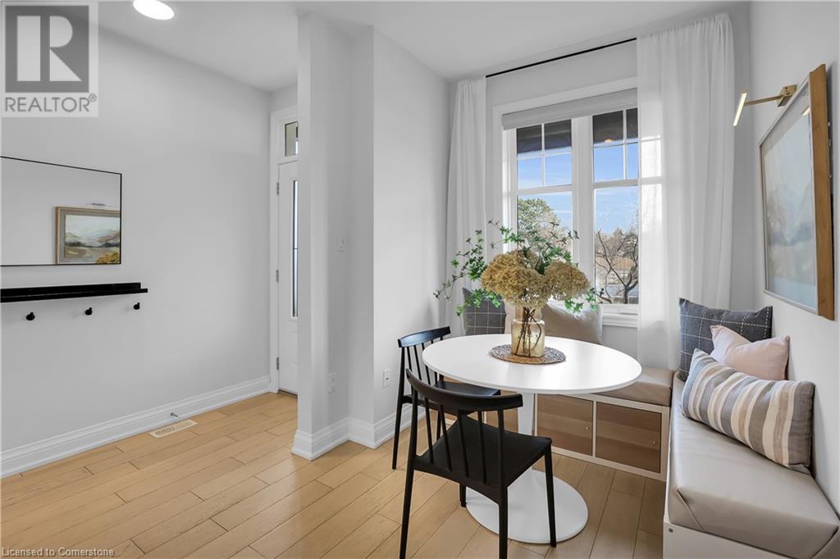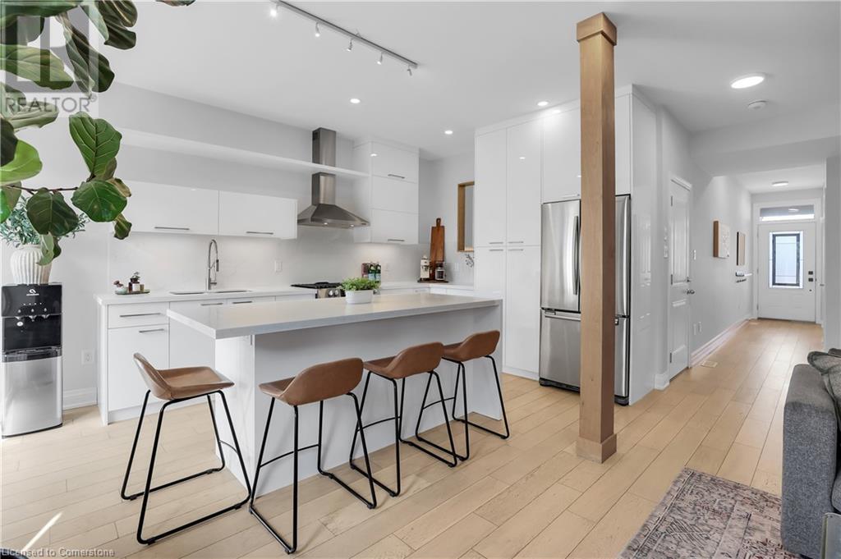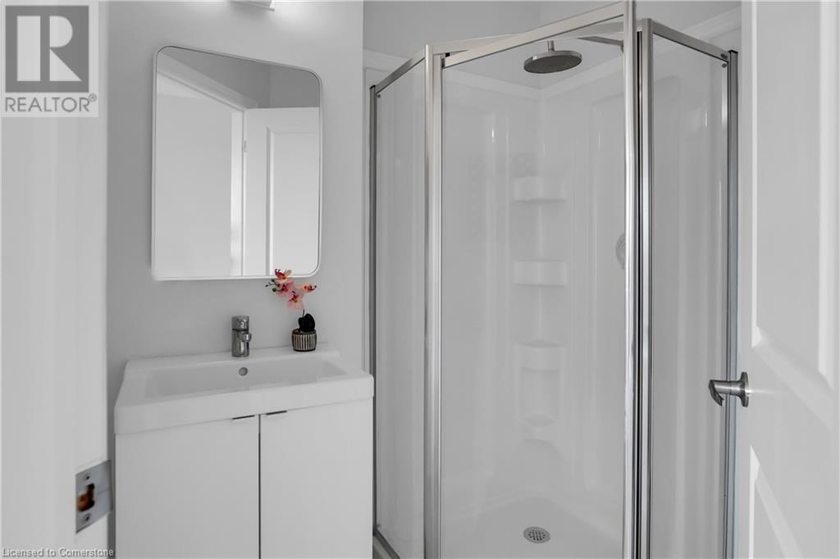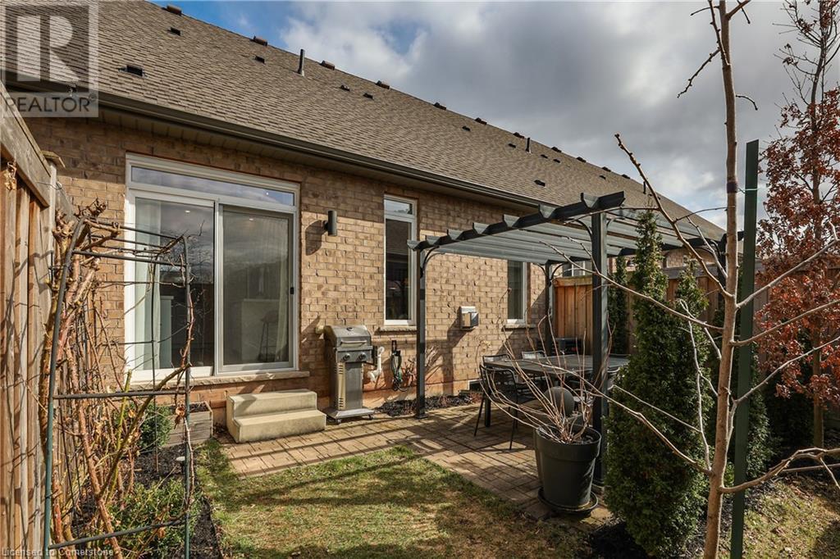8 Nelles Road N Unit# 9 Grimsby, Ontario L3M 0G8
$789,900
A RARE GEM IN THE HEART OF GRIMSBY … Discover the perfect blend of function, style & location in this beautifully upgraded 2-storey freehold townhome, tucked away on a private road in one of Grimsby’s most desirable and exclusive enclaves – Josie’s Landing. 9-8 Nelles Road North is just minutes from the hospital, schools, parks & the vibrant downtown w/shopping, dining & easy QEW access, this is small-town charm w/big city convenience. Step inside to 9-ft ceilings & an open concept main floor that exudes warmth & comfort. The lovely dining area also features a custom floating desk & millwork that mimics the stunning FIREPLACE FEATURE. The bright and spacious living room opens to the chef-inspired kitchen, showcasing custom, deep acrylic cabinetry, a WATERFALL ISLAND, gas range, and QUARTZ countertops & backsplash - elevated w/undermount lighting & thoughtful storage upgrades. Enjoy seamless indoor-outdoor living w/direct access to your private, fully fenced backyard oasis, landscaped w/lush perennial gardens, climbing roses, hydrangeas & charming, covered gazebo. Upstairs, two generous bedrooms each offer their OWN PRIVATE ENSUITE, including a primary retreat w/walk-in closet, updated lighting, and large windows flooding the room w/natural light. The large second-floor laundry room w/B/I storage adds everyday convenience. The PROFESSIONALLY FINISHED LOWER LEVEL (2021) provides an expansive family room, 2-pc bath, B/I desk & versatile third bedroom space w/Murphy bed - perfect for guests, teens, or extended family. SMART HOME upgrades include a Nest thermostat, Nest doorbell, smart outlets, rough-in for central vac. Meticulously maintained with numerous thoughtful renovations throughout, this home offers the best of modern living in a welcoming, connected community. Low road fee $134.42/month. CLICK ON MULTIMEDIA for video tour & more. (id:49269)
Open House
This property has open houses!
2:00 am
Ends at:4:00 pm
Property Details
| MLS® Number | 40711082 |
| Property Type | Single Family |
| AmenitiesNearBy | Beach, Hospital, Marina, Park, Place Of Worship, Playground, Schools, Shopping |
| CommunityFeatures | Community Centre |
| Features | Paved Driveway, Sump Pump, Automatic Garage Door Opener |
| ParkingSpaceTotal | 2 |
| Structure | Porch |
Building
| BathroomTotal | 4 |
| BedroomsAboveGround | 2 |
| BedroomsBelowGround | 1 |
| BedroomsTotal | 3 |
| Appliances | Central Vacuum - Roughed In, Dishwasher, Dryer, Refrigerator, Washer, Gas Stove(s), Hood Fan, Window Coverings, Garage Door Opener |
| ArchitecturalStyle | 2 Level |
| BasementDevelopment | Finished |
| BasementType | Full (finished) |
| ConstructedDate | 2017 |
| ConstructionStyleAttachment | Attached |
| CoolingType | Central Air Conditioning |
| ExteriorFinish | Brick, Stone |
| FireplacePresent | Yes |
| FireplaceTotal | 1 |
| Fixture | Ceiling Fans |
| FoundationType | Poured Concrete |
| HalfBathTotal | 2 |
| HeatingFuel | Natural Gas |
| HeatingType | Forced Air |
| StoriesTotal | 2 |
| SizeInterior | 2000 Sqft |
| Type | Row / Townhouse |
| UtilityWater | Municipal Water |
Parking
| Attached Garage |
Land
| AccessType | Road Access, Highway Access |
| Acreage | No |
| LandAmenities | Beach, Hospital, Marina, Park, Place Of Worship, Playground, Schools, Shopping |
| LandscapeFeatures | Landscaped |
| Sewer | Municipal Sewage System |
| SizeDepth | 76 Ft |
| SizeFrontage | 23 Ft |
| SizeTotalText | Under 1/2 Acre |
| ZoningDescription | Rm1 |
Rooms
| Level | Type | Length | Width | Dimensions |
|---|---|---|---|---|
| Second Level | Laundry Room | 7'0'' x 9'2'' | ||
| Second Level | 3pc Bathroom | 6'1'' x 6'2'' | ||
| Second Level | Bedroom | 9'6'' x 14'11'' | ||
| Second Level | Full Bathroom | 5'0'' x 8'5'' | ||
| Second Level | Primary Bedroom | 12'1'' x 14'11'' | ||
| Basement | Storage | 8'4'' x 4'9'' | ||
| Basement | Storage | 10'7'' x 5'10'' | ||
| Basement | 2pc Bathroom | 2'10'' x 6'10'' | ||
| Basement | Bedroom | 10'7'' x 19'8'' | ||
| Basement | Recreation Room | 21'1'' x 12'1'' | ||
| Main Level | Kitchen | 10'4'' x 15'11'' | ||
| Main Level | Living Room | 11'7'' x 12'5'' | ||
| Main Level | 2pc Bathroom | 7'6'' x 5'0'' | ||
| Main Level | Dining Room | 7'11'' x 12'0'' |
https://www.realtor.ca/real-estate/28088621/8-nelles-road-n-unit-9-grimsby
Interested?
Contact us for more information

