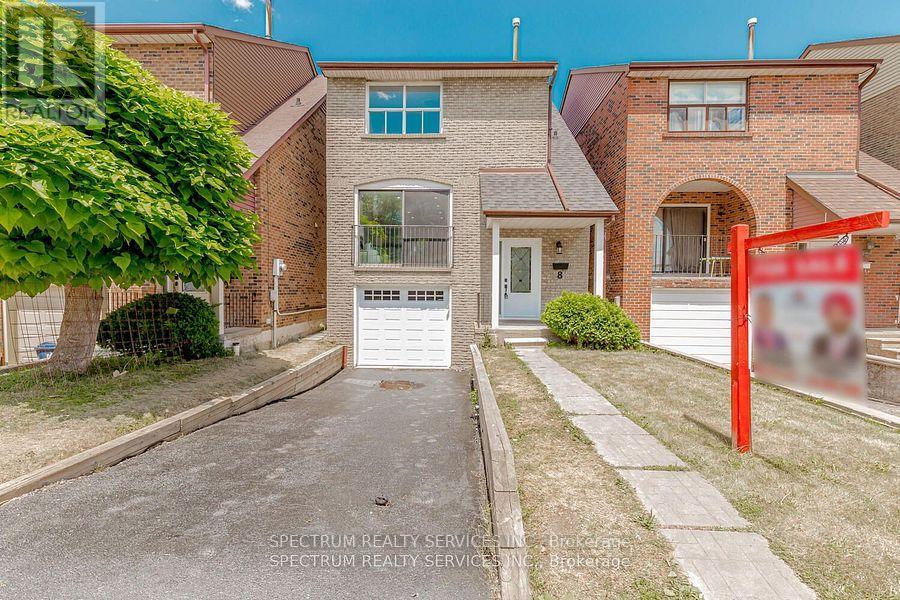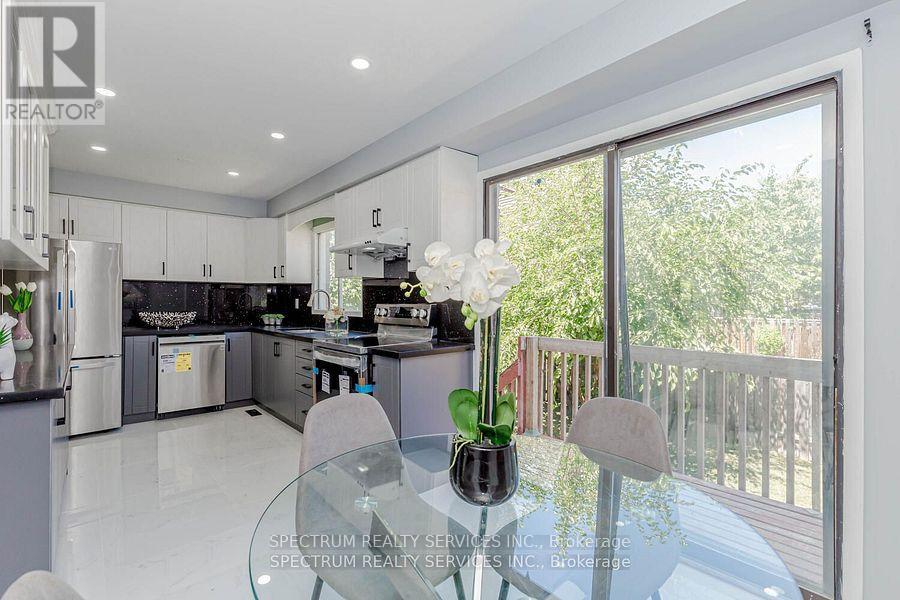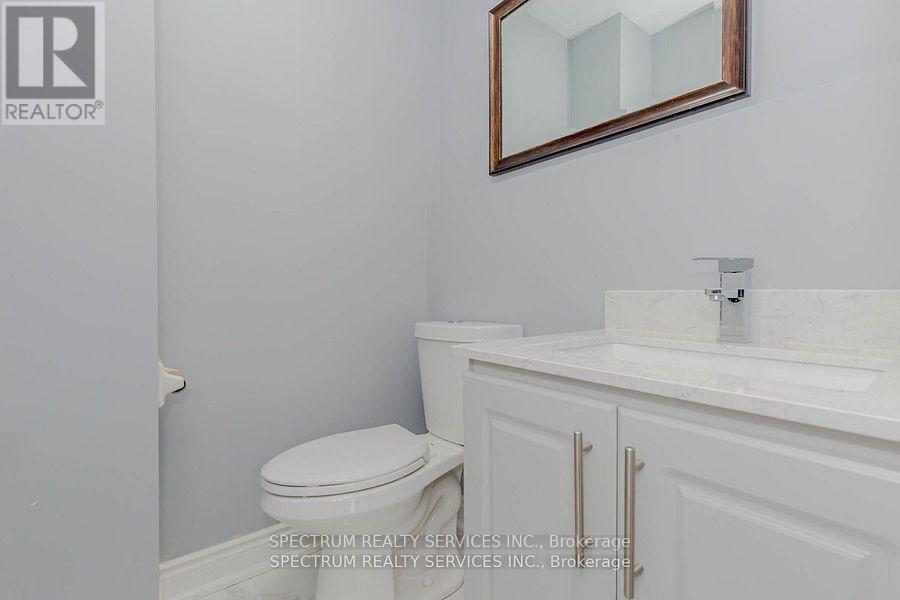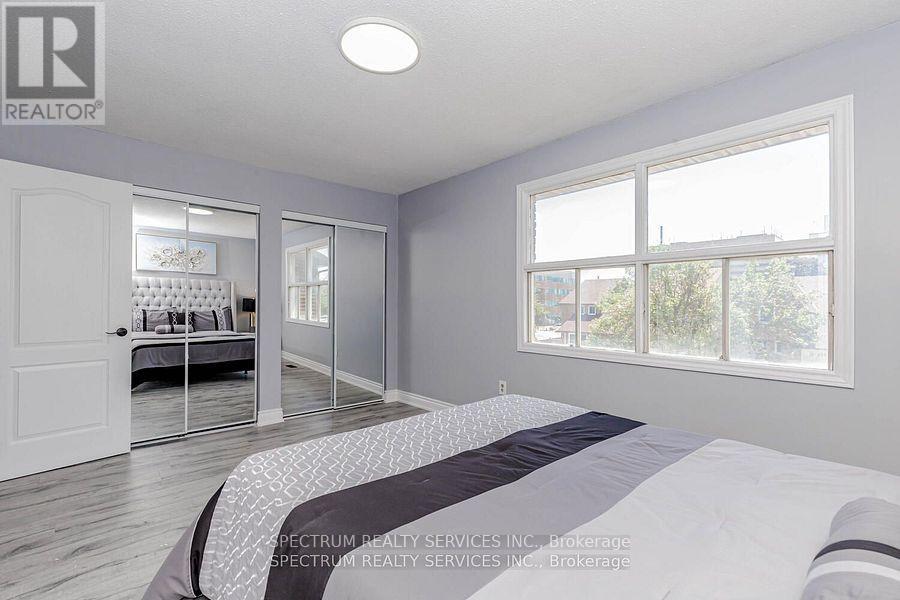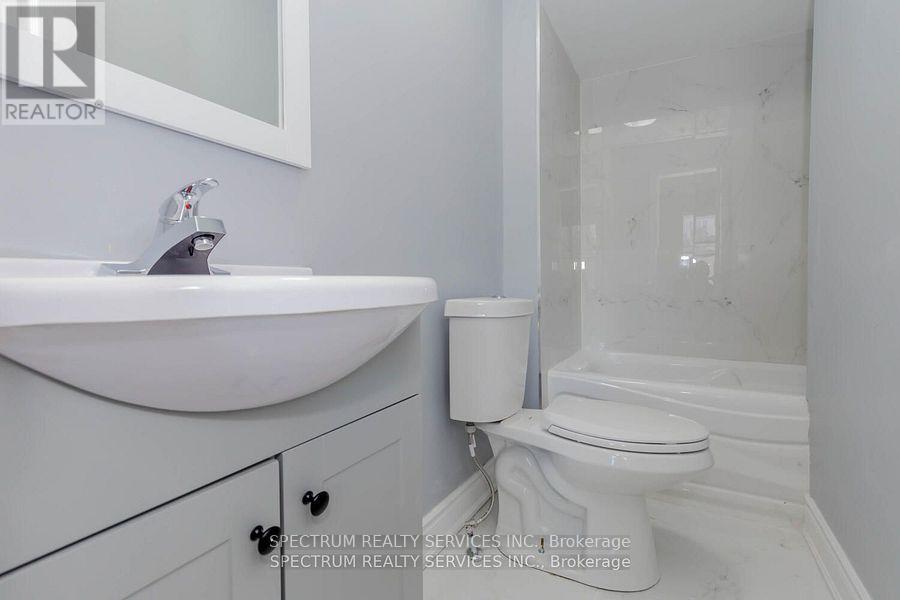4 Bedroom
4 Bathroom
1100 - 1500 sqft
Central Air Conditioning
Forced Air
$989,000
This beautifully renovated 3+1 bedroom, 4-bathroom detached home offers modern living in a highly sought-after neighborhood. Just steps from Etobicoke General Hospital, TIC, IRT, and Humber College, with easy access to Highways 27, 427, and 407, this hone provides convenience and connectivity. The finished basement with a separate entrance offers additional living space, perfect for extended family or rental potential. Large windows and a glass door flood the home with natural light, creating a bright and inviting atmosphere. A truly exceptional opportunity in a prime location! The property is currently tenanted, generating excellent rental income: $3, 600/month for the main level and $1,200/month for the basement, making it a fantastic investment opportunity with strong cash flow. (id:49269)
Property Details
|
MLS® Number
|
W12063108 |
|
Property Type
|
Single Family |
|
Community Name
|
West Humber-Clairville |
|
AmenitiesNearBy
|
Hospital, Public Transit, Schools |
|
CommunityFeatures
|
School Bus |
|
Features
|
In-law Suite |
|
ParkingSpaceTotal
|
3 |
Building
|
BathroomTotal
|
4 |
|
BedroomsAboveGround
|
3 |
|
BedroomsBelowGround
|
1 |
|
BedroomsTotal
|
4 |
|
Appliances
|
Water Heater, Dishwasher, Dryer, Two Stoves, Washer, Two Refrigerators |
|
BasementFeatures
|
Apartment In Basement, Separate Entrance |
|
BasementType
|
N/a |
|
ConstructionStyleAttachment
|
Detached |
|
CoolingType
|
Central Air Conditioning |
|
ExteriorFinish
|
Brick |
|
FireProtection
|
Smoke Detectors |
|
FlooringType
|
Laminate, Porcelain Tile |
|
FoundationType
|
Concrete |
|
HalfBathTotal
|
1 |
|
HeatingFuel
|
Natural Gas |
|
HeatingType
|
Forced Air |
|
StoriesTotal
|
2 |
|
SizeInterior
|
1100 - 1500 Sqft |
|
Type
|
House |
|
UtilityWater
|
Municipal Water |
Parking
Land
|
Acreage
|
No |
|
FenceType
|
Fenced Yard |
|
LandAmenities
|
Hospital, Public Transit, Schools |
|
Sewer
|
Sanitary Sewer |
|
SizeDepth
|
86 Ft ,2 In |
|
SizeFrontage
|
25 Ft |
|
SizeIrregular
|
25 X 86.2 Ft |
|
SizeTotalText
|
25 X 86.2 Ft |
Rooms
| Level |
Type |
Length |
Width |
Dimensions |
|
Second Level |
Primary Bedroom |
4.61 m |
3.35 m |
4.61 m x 3.35 m |
|
Second Level |
Bedroom 2 |
3.41 m |
2.79 m |
3.41 m x 2.79 m |
|
Second Level |
Bedroom 3 |
3.41 m |
3.37 m |
3.41 m x 3.37 m |
|
Basement |
Bedroom |
|
|
Measurements not available |
|
Ground Level |
Living Room |
4.5 m |
2.19 m |
4.5 m x 2.19 m |
|
Ground Level |
Dining Room |
3.61 m |
2.19 m |
3.61 m x 2.19 m |
|
Ground Level |
Kitchen |
6.26 m |
2.63 m |
6.26 m x 2.63 m |
|
Ground Level |
Eating Area |
6.26 m |
2.63 m |
6.26 m x 2.63 m |
https://www.realtor.ca/real-estate/28123470/8-norbrook-crescent-toronto-west-humber-clairville-west-humber-clairville

