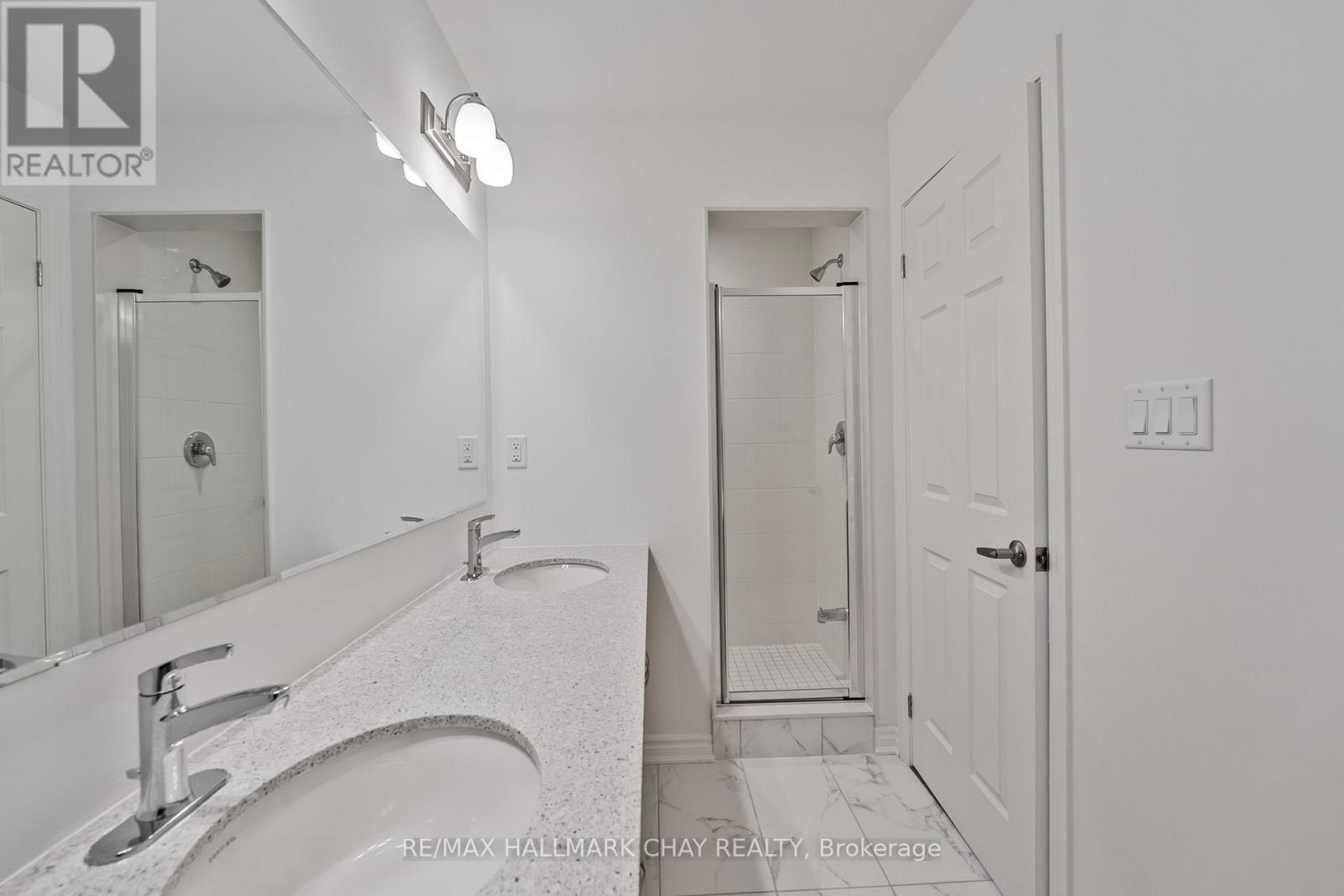4 Bedroom
4 Bathroom
2000 - 2500 sqft
Forced Air
$746,999
Welcome to your Dream Home! This stunning, BRAND NEW MATTAMY BUILT townhome features 4 spacious bedrooms and 4 luxurious bathrooms, offering plenty of room for both family and guests. The open-concept design seamlessly blends modern style with functional living, showcasing top-of-the-line finishes such as Luxury Vinyl floors throughout, quartz countertops, stainless steel appliances, and dual entrances on the main floor! The enormous kitchen is perfect for entertaining, complete with an extra large island with breakfast bar seating, plenty of prep space for the aspiring chef, and excellent natural light looking out to the covered deck space. The expansive master suite is a true retreat, complete with a walk-in closet and a private ensuite bathroom. Two more equal sized bedrooms on the third floor sharing a full washroom and convenient upper floor laundry rounds out this level. The Main floor features a fourth spacious bedroom , walk-in closet and ensuite ensuring comfort and privacy for all, whether using as a guest suite or perhaps an in-law suite. Enjoy the convenience of the attached garage, private patio and primary bedroom sundeck, and take advantage of the low-maintenance lifestyle that comes with owning a brand-new home with TARION Warranty extending to the new owner. Located in the desirable South West Barrie, you're just minutes from local amenities like shopping, dining, parks, schools, highway and entertainment. This is an incredible opportunity to own a brand-new, move-in ready home with all the modern amenities. Don't wait schedule your private showing today! 9ft ceilings on the Main and Second Floors. Upgrades with Builder : Extended kitchen counter island and no carpets throughout! (id:49269)
Property Details
|
MLS® Number
|
S12041372 |
|
Property Type
|
Single Family |
|
Community Name
|
Rural Barrie Southwest |
|
Features
|
Flat Site, Carpet Free |
|
ParkingSpaceTotal
|
2 |
|
Structure
|
Deck |
Building
|
BathroomTotal
|
4 |
|
BedroomsAboveGround
|
4 |
|
BedroomsTotal
|
4 |
|
Age
|
New Building |
|
Appliances
|
Water Heater, Dishwasher, Stove, Refrigerator |
|
ConstructionStyleAttachment
|
Attached |
|
ExteriorFinish
|
Brick, Stucco |
|
FlooringType
|
Vinyl |
|
FoundationType
|
Poured Concrete |
|
HalfBathTotal
|
1 |
|
HeatingFuel
|
Natural Gas |
|
HeatingType
|
Forced Air |
|
StoriesTotal
|
3 |
|
SizeInterior
|
2000 - 2500 Sqft |
|
Type
|
Row / Townhouse |
|
UtilityWater
|
Municipal Water |
Parking
Land
|
Acreage
|
No |
|
Sewer
|
Sanitary Sewer |
|
SizeDepth
|
89 Ft |
|
SizeFrontage
|
21 Ft |
|
SizeIrregular
|
21 X 89 Ft |
|
SizeTotalText
|
21 X 89 Ft |
|
SurfaceWater
|
Lake/pond |
Rooms
| Level |
Type |
Length |
Width |
Dimensions |
|
Second Level |
Dining Room |
3.18 m |
11 m |
3.18 m x 11 m |
|
Second Level |
Kitchen |
2.96 m |
4.26 m |
2.96 m x 4.26 m |
|
Second Level |
Great Room |
3.52 m |
4.89 m |
3.52 m x 4.89 m |
|
Third Level |
Primary Bedroom |
3.75 m |
4.14 m |
3.75 m x 4.14 m |
|
Third Level |
Bedroom 2 |
2.99 m |
2.74 m |
2.99 m x 2.74 m |
|
Third Level |
Bedroom 3 |
3.03 m |
2.74 m |
3.03 m x 2.74 m |
|
Ground Level |
Bedroom 4 |
3.36 m |
11.8 m |
3.36 m x 11.8 m |
Utilities
|
Cable
|
Available |
|
Sewer
|
Installed |
https://www.realtor.ca/real-estate/28073501/8-pearen-lane-barrie-rural-barrie-southwest






































