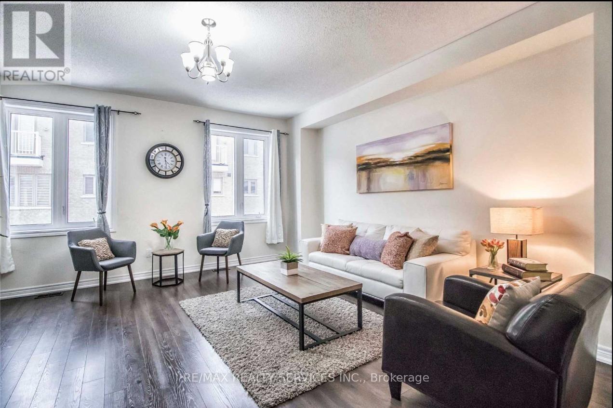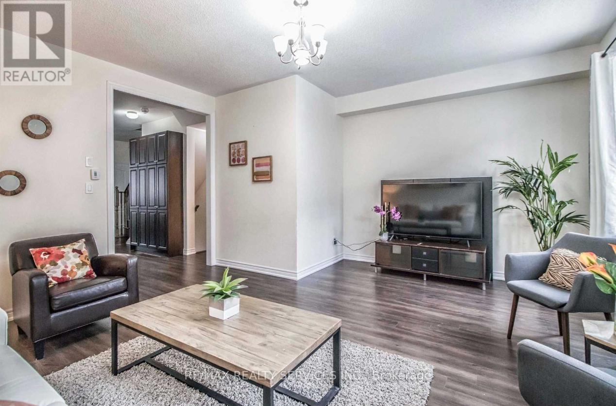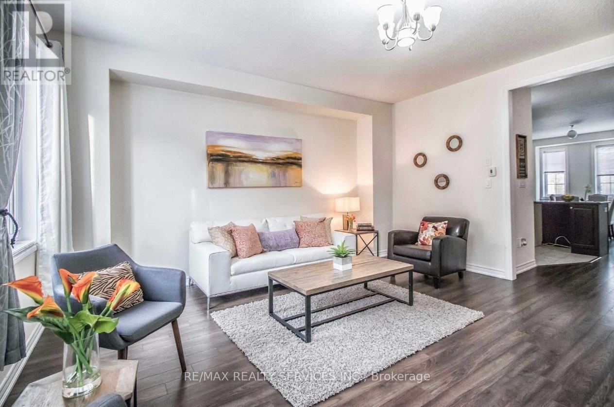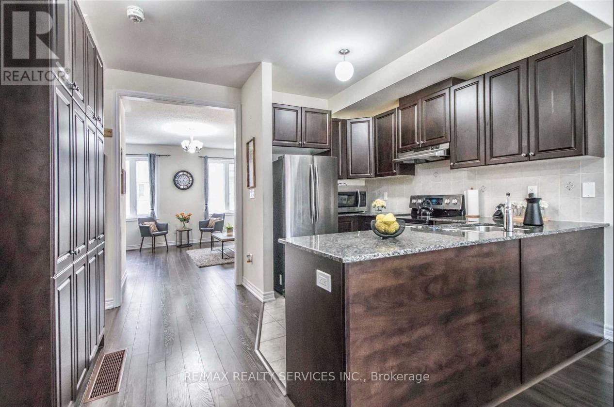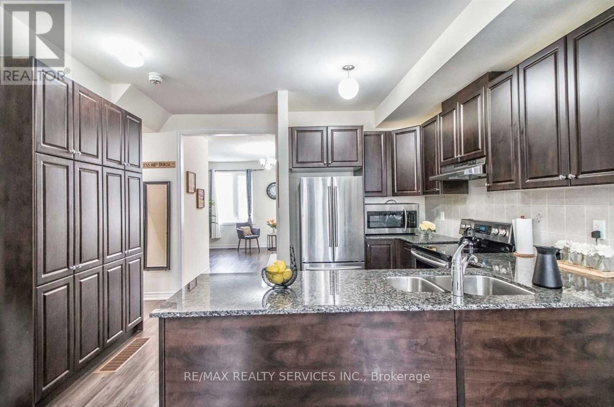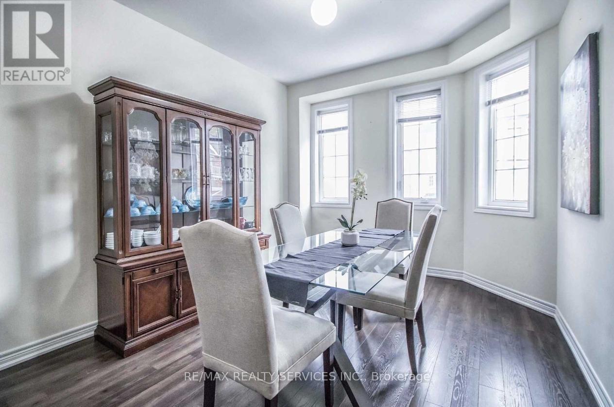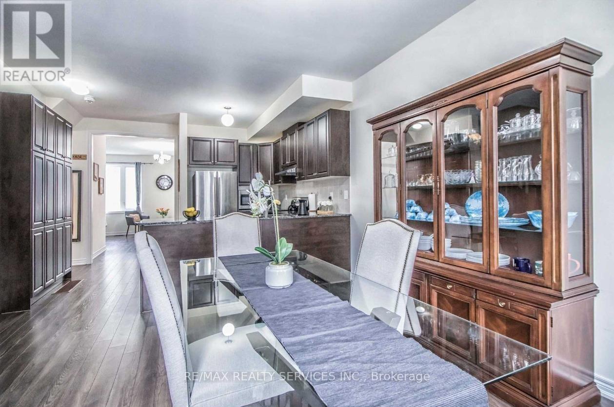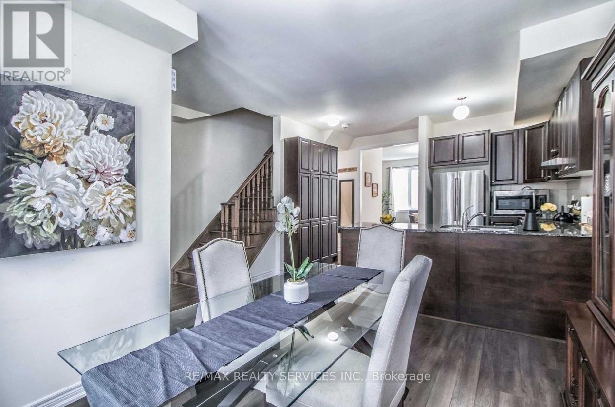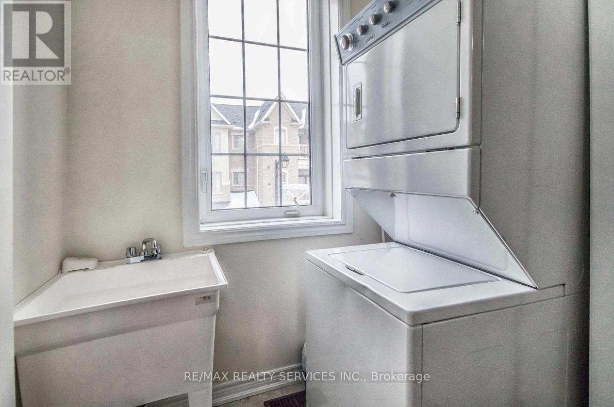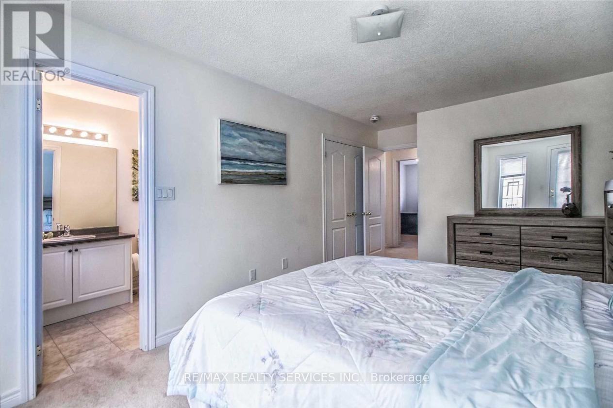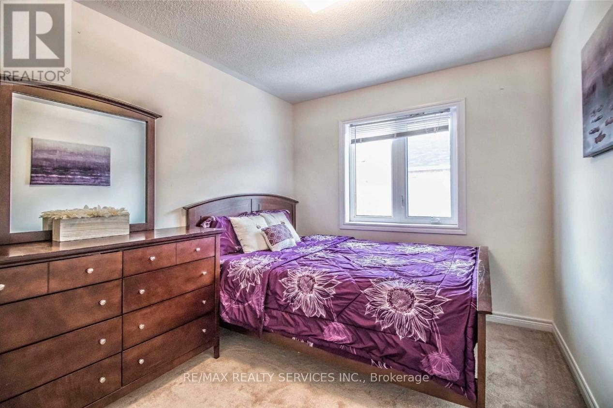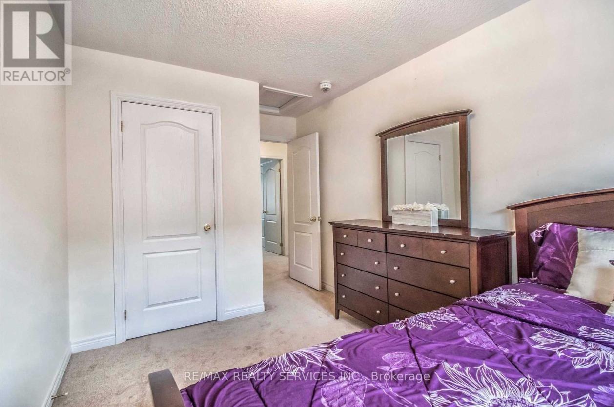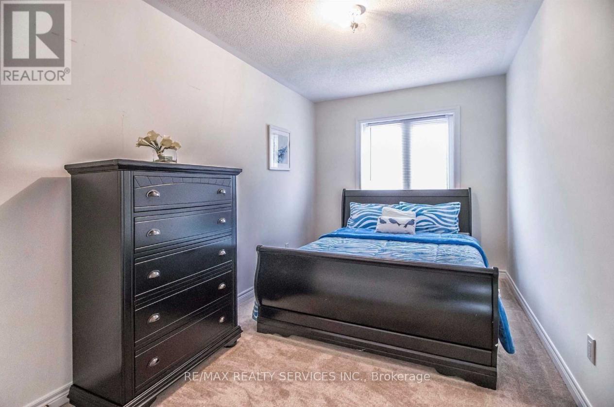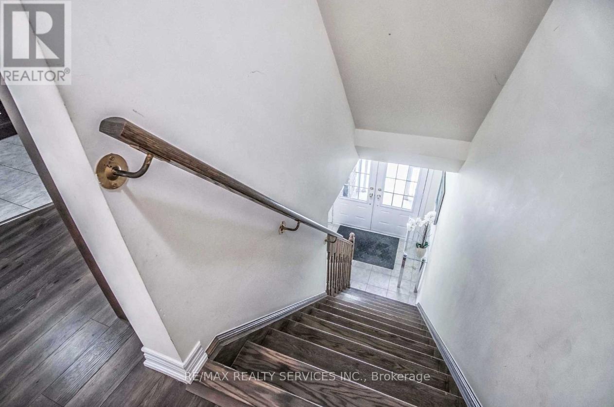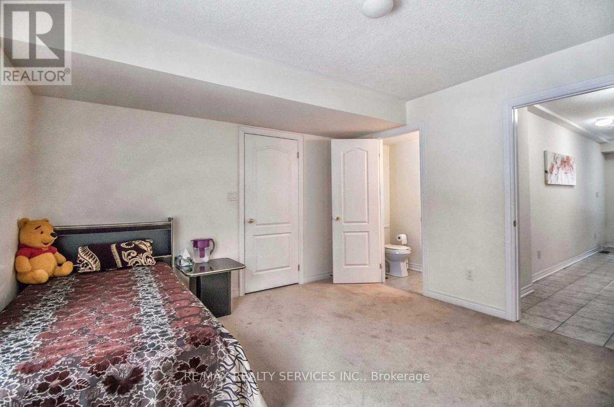416-218-8800
admin@hlfrontier.com
8 Rabbit Run Way Brampton (Heart Lake), Ontario L6Z 0J2
4 Bedroom
4 Bathroom
1500 - 2000 sqft
Central Air Conditioning
Forced Air
$3,100 Monthly
Welcome Home! This Luxuries & Upgraded 3-Storey Townhouse In One Of Most Sought-After Neighborhoods Of Heart Lake. This Bright & Spacious Townhome Offers Large Eat In Kitchen W Extra Pantry Space, Huge Dinning Room. Large Open Concept Living Area. Upper Floor Features 3 Good Size Bedrooms & Two Full Baths. The Master Bedrooms Comprises Of Walk In Closet,4Pc En Suite. Beautiful & Well Kept. Perfect Home For The Young Professional Or Growing Family. (id:49269)
Property Details
| MLS® Number | W12133493 |
| Property Type | Single Family |
| Community Name | Heart Lake |
| AmenitiesNearBy | Hospital, Place Of Worship, Public Transit, Schools |
| ParkingSpaceTotal | 2 |
Building
| BathroomTotal | 4 |
| BedroomsAboveGround | 3 |
| BedroomsBelowGround | 1 |
| BedroomsTotal | 4 |
| Age | 0 To 5 Years |
| Appliances | Dryer, Washer |
| BasementType | Full |
| ConstructionStyleAttachment | Attached |
| CoolingType | Central Air Conditioning |
| ExteriorFinish | Brick |
| FlooringType | Carpeted |
| FoundationType | Block |
| HalfBathTotal | 2 |
| HeatingFuel | Natural Gas |
| HeatingType | Forced Air |
| StoriesTotal | 3 |
| SizeInterior | 1500 - 2000 Sqft |
| Type | Row / Townhouse |
| UtilityWater | Municipal Water |
Parking
| Garage |
Land
| Acreage | No |
| LandAmenities | Hospital, Place Of Worship, Public Transit, Schools |
| Sewer | Sanitary Sewer |
| SizeDepth | 77 Ft |
| SizeFrontage | 18 Ft |
| SizeIrregular | 18 X 77 Ft |
| SizeTotalText | 18 X 77 Ft |
Rooms
| Level | Type | Length | Width | Dimensions |
|---|---|---|---|---|
| Main Level | Family Room | 1 m | 1 m | 1 m x 1 m |
| Main Level | Living Room | 1 m | 1 m | 1 m x 1 m |
| Main Level | Kitchen | 1 m | 1 m | 1 m x 1 m |
| Upper Level | Primary Bedroom | 1 m | 1 m | 1 m x 1 m |
| Upper Level | Bedroom 2 | 1 m | 1 m | 1 m x 1 m |
| Upper Level | Bedroom 3 | 1 m | 1 m | 1 m x 1 m |
| Ground Level | Recreational, Games Room | 1 m | 1 m | 1 m x 1 m |
https://www.realtor.ca/real-estate/28280593/8-rabbit-run-way-brampton-heart-lake-heart-lake
Interested?
Contact us for more information

