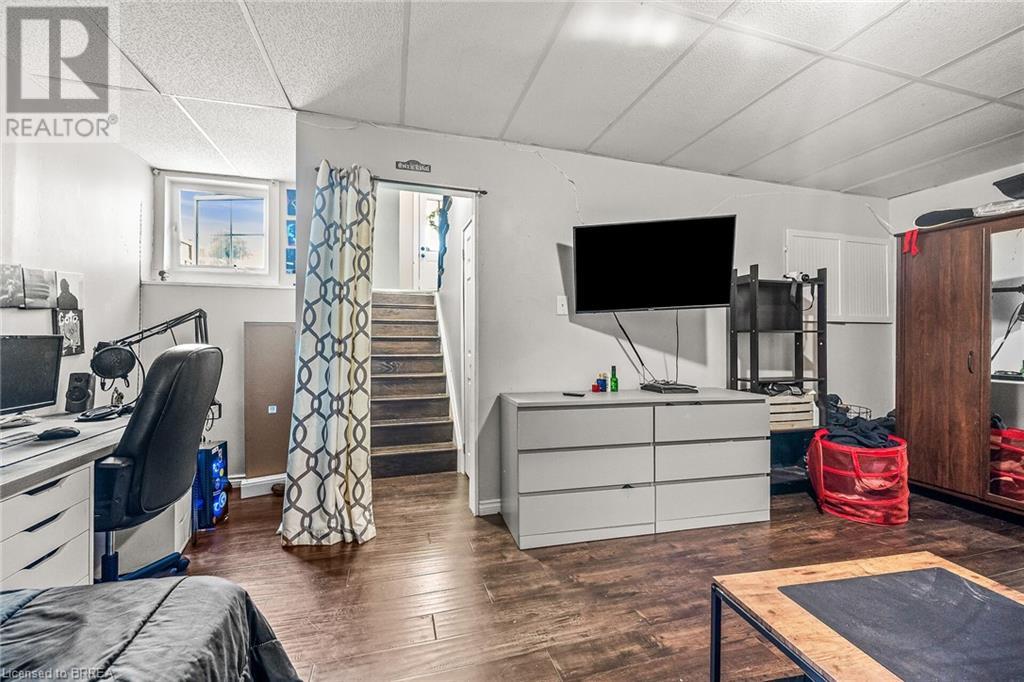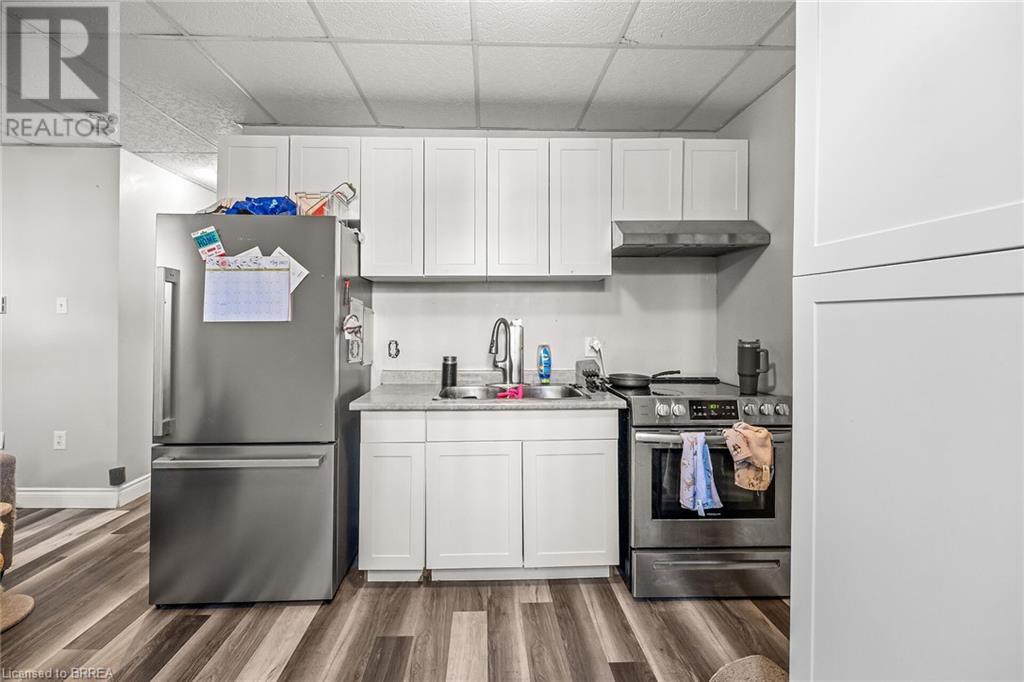3 Bedroom
2 Bathroom
929 sqft
Bungalow
Central Air Conditioning
Forced Air
$617,900
This beautifully finished raised bungalow features an in-law suite with a separate entrance, making it ideal for multi-generational living or for large families. The spacious kitchen boasts a dinette area with ceramic tile flooring, providing a warm and inviting space for family meals. Enjoy seamless access to the deck, stamped concrete patio, and a fully fenced yard, perfect for outdoor gatherings and relaxation. The main floor living room is designed for entertaining, complete with a cozy gas fireplace that adds ambiance and warmth. Conveniently located near schools and all essential amenities, this home offers both comfort and practicality. Don't miss the chance to make this exceptional property your own. (id:49269)
Property Details
|
MLS® Number
|
40727431 |
|
Property Type
|
Single Family |
|
AmenitiesNearBy
|
Park, Place Of Worship, Playground, Public Transit, Schools, Shopping |
|
CommunityFeatures
|
School Bus |
|
Features
|
Sump Pump, Automatic Garage Door Opener, In-law Suite |
|
ParkingSpaceTotal
|
3 |
Building
|
BathroomTotal
|
2 |
|
BedroomsAboveGround
|
2 |
|
BedroomsBelowGround
|
1 |
|
BedroomsTotal
|
3 |
|
ArchitecturalStyle
|
Bungalow |
|
BasementDevelopment
|
Finished |
|
BasementType
|
Full (finished) |
|
ConstructionStyleAttachment
|
Detached |
|
CoolingType
|
Central Air Conditioning |
|
ExteriorFinish
|
Vinyl Siding |
|
HeatingFuel
|
Natural Gas |
|
HeatingType
|
Forced Air |
|
StoriesTotal
|
1 |
|
SizeInterior
|
929 Sqft |
|
Type
|
House |
|
UtilityWater
|
Municipal Water |
Parking
Land
|
Acreage
|
No |
|
LandAmenities
|
Park, Place Of Worship, Playground, Public Transit, Schools, Shopping |
|
Sewer
|
Municipal Sewage System |
|
SizeDepth
|
108 Ft |
|
SizeFrontage
|
30 Ft |
|
SizeTotalText
|
Under 1/2 Acre |
|
ZoningDescription
|
R6 |
Rooms
| Level |
Type |
Length |
Width |
Dimensions |
|
Basement |
3pc Bathroom |
|
|
Measurements not available |
|
Basement |
Recreation Room |
|
|
20'11'' x 11'0'' |
|
Basement |
Bedroom |
|
|
11'4'' x 11'3'' |
|
Basement |
Living Room/dining Room |
|
|
12'0'' x 10'8'' |
|
Basement |
Kitchen |
|
|
9'8'' x 9'8'' |
|
Main Level |
3pc Bathroom |
|
|
Measurements not available |
|
Main Level |
Bedroom |
|
|
10'2'' x 9'3'' |
|
Main Level |
Primary Bedroom |
|
|
13'10'' x 11'4'' |
|
Main Level |
Dining Room |
|
|
10'7'' x 8'0'' |
|
Main Level |
Kitchen |
|
|
10'7'' x 9'2'' |
|
Main Level |
Family Room |
|
|
20'5'' x 11'9'' |
https://www.realtor.ca/real-estate/28310078/8-schroeder-drive-cambridge







































