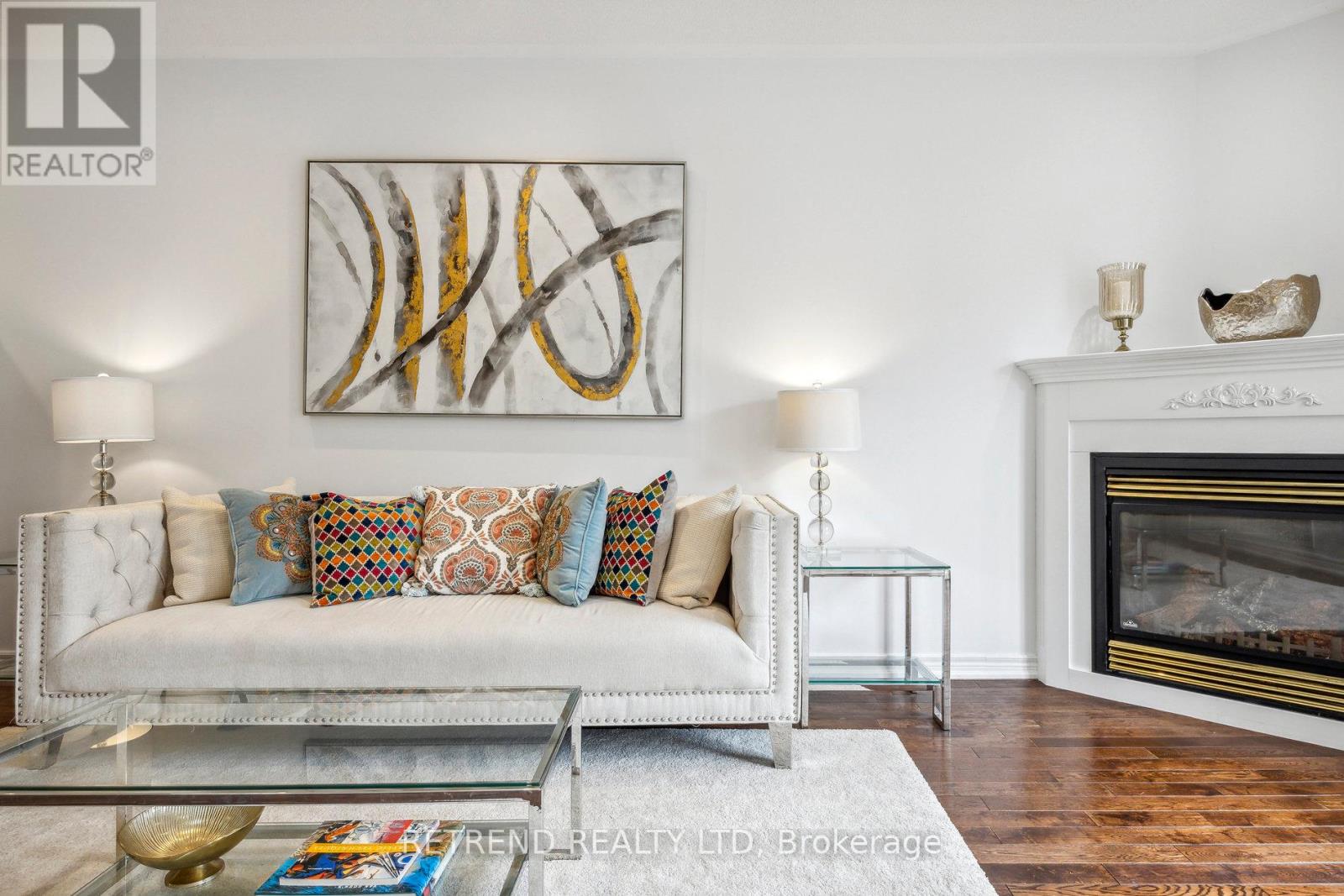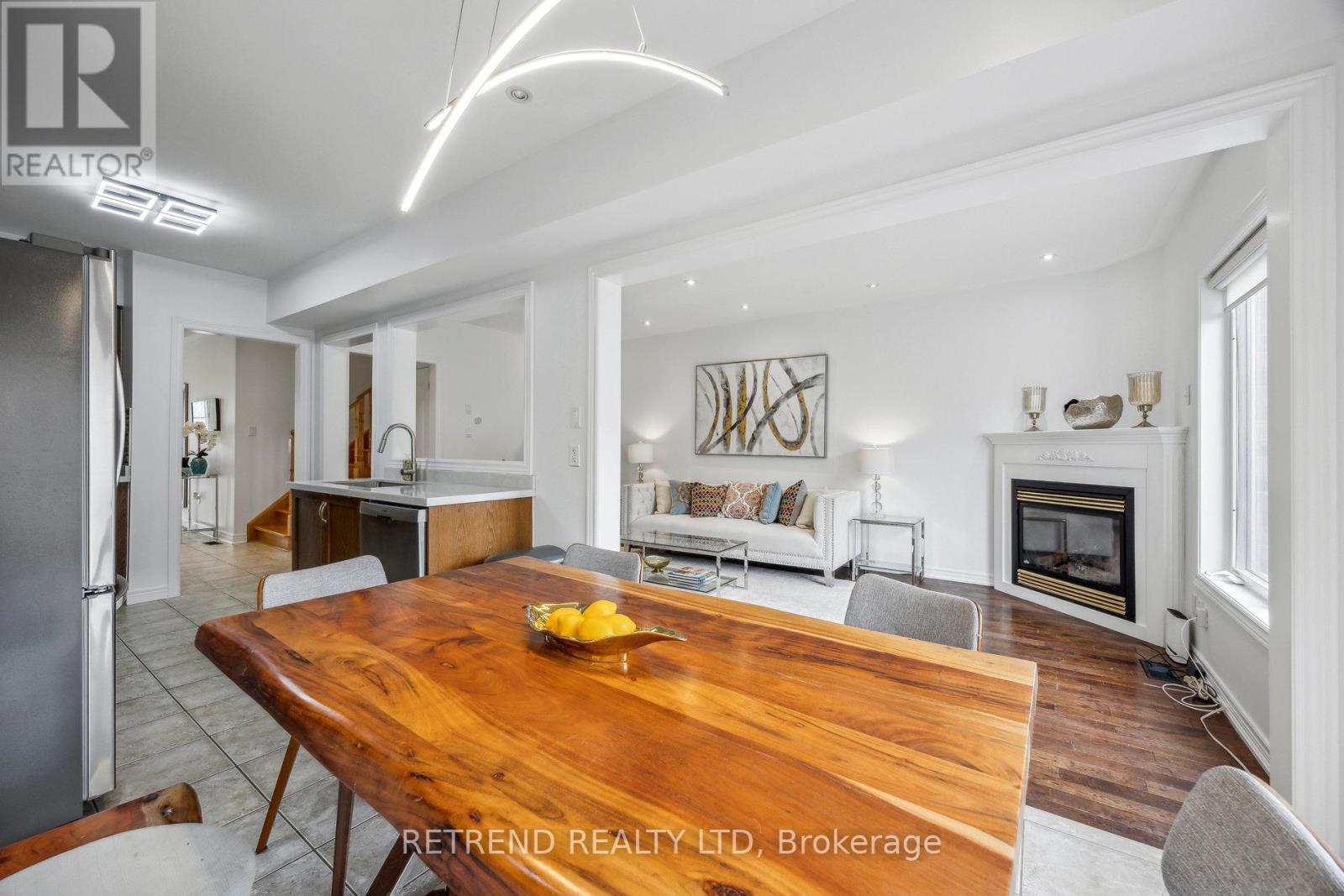8 Shanty Street Vaughan, Ontario L6A 0T9
$1,188,000
Welcome to your future home in Thornberry Woods! This exceptional 3-bedroom townhome perfectly blends modern elegance and comfort. With its open-concept layout, gleaming hardwood floors, an abundance of natural light, and a fully finished basement, this home offers ample space for both relaxation and entertainment. Enjoy serene mornings and lively evenings on your walkout deck and patio. With its prime location near excellent schools, transit, and shopping, this home is designed for modern living. this townhome provides everything you need for a vibrant lifestyle. Don't let this opportunity pass you by schedule a viewing today! **** EXTRAS **** All Existing Appliances: Dishwasher, Stove, Refrigerator, Washer and Dryer (id:49269)
Open House
This property has open houses!
3:00 pm
Ends at:5:00 pm
2:00 pm
Ends at:4:00 pm
Property Details
| MLS® Number | N8478826 |
| Property Type | Single Family |
| Community Name | Patterson |
| Features | Carpet Free |
| Parking Space Total | 4 |
Building
| Bathroom Total | 4 |
| Bedrooms Above Ground | 3 |
| Bedrooms Total | 3 |
| Appliances | Water Heater, Garage Door Opener, Window Coverings |
| Basement Development | Finished |
| Basement Type | N/a (finished) |
| Construction Style Attachment | Attached |
| Cooling Type | Central Air Conditioning |
| Exterior Finish | Brick |
| Fireplace Present | Yes |
| Foundation Type | Brick |
| Heating Fuel | Natural Gas |
| Heating Type | Forced Air |
| Stories Total | 2 |
| Type | Row / Townhouse |
| Utility Water | Municipal Water |
Parking
| Garage |
Land
| Acreage | No |
| Sewer | Sanitary Sewer |
| Size Irregular | 19.69 X 109.91 Ft |
| Size Total Text | 19.69 X 109.91 Ft|under 1/2 Acre |
Rooms
| Level | Type | Length | Width | Dimensions |
|---|---|---|---|---|
| Second Level | Primary Bedroom | 5.73 m | 3.66 m | 5.73 m x 3.66 m |
| Second Level | Bedroom 2 | 4.27 m | 2.99 m | 4.27 m x 2.99 m |
| Second Level | Bedroom 3 | 3.08 m | 2.68 m | 3.08 m x 2.68 m |
| Basement | Media | Measurements not available | ||
| Basement | Recreational, Games Room | Measurements not available | ||
| Main Level | Kitchen | 3.66 m | 2.5 m | 3.66 m x 2.5 m |
| Main Level | Eating Area | 3.66 m | 3.05 m | 3.66 m x 3.05 m |
| Main Level | Living Room | 6.1 m | 3.05 m | 6.1 m x 3.05 m |
| Main Level | Dining Room | 6.1 m | 3.05 m | 6.1 m x 3.05 m |
https://www.realtor.ca/real-estate/27091696/8-shanty-street-vaughan-patterson
Interested?
Contact us for more information










































