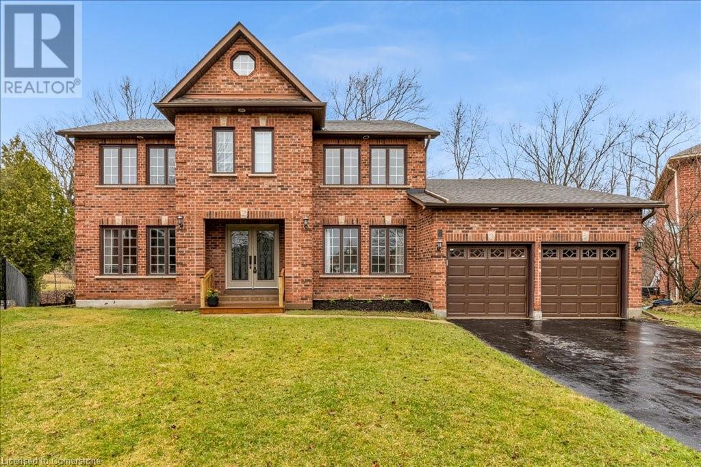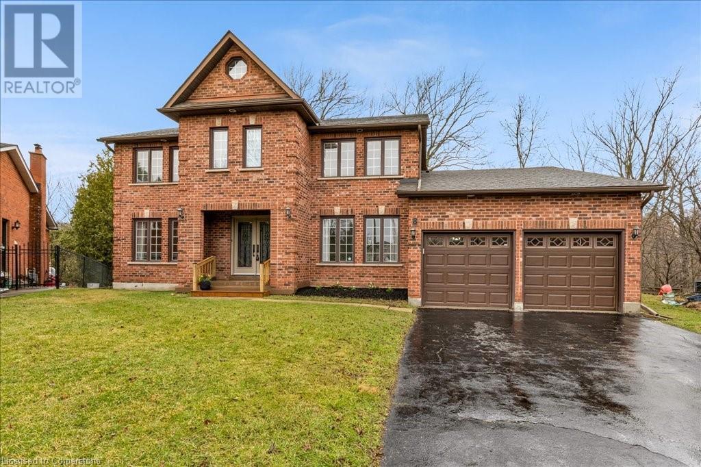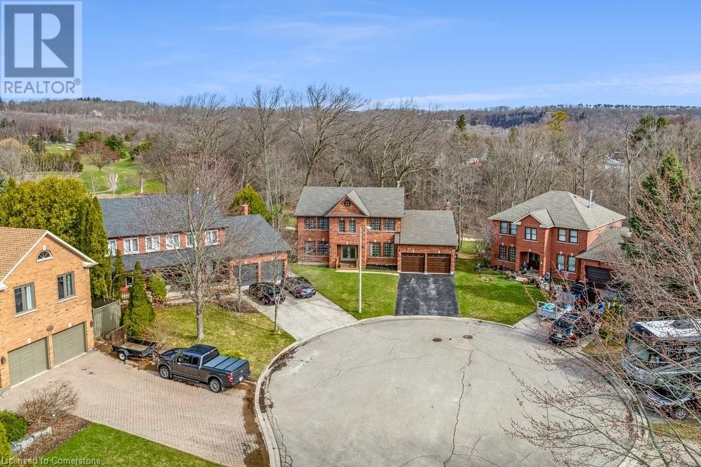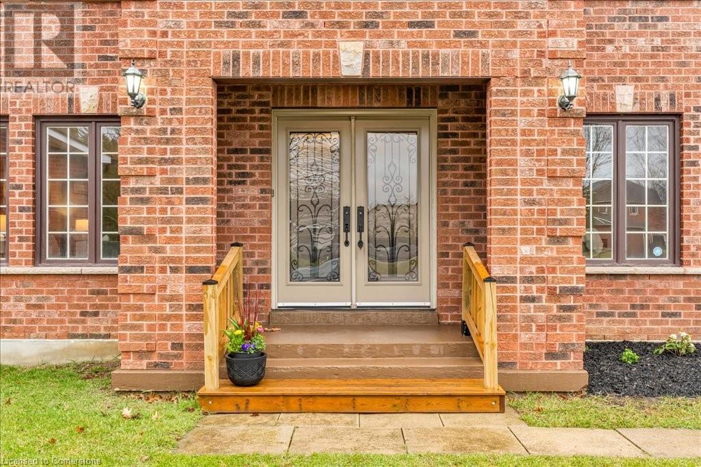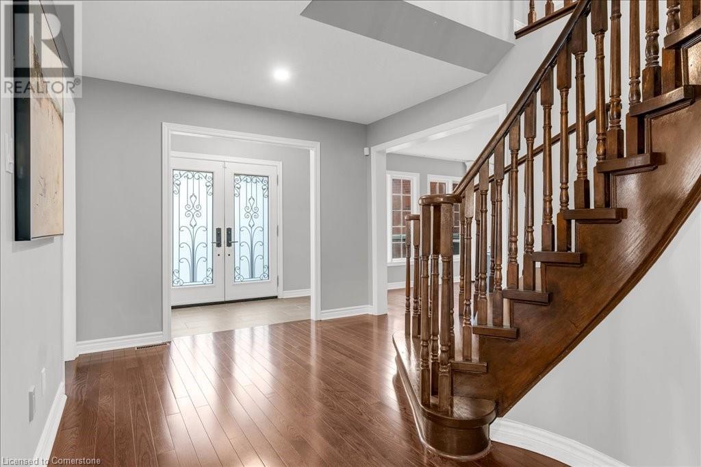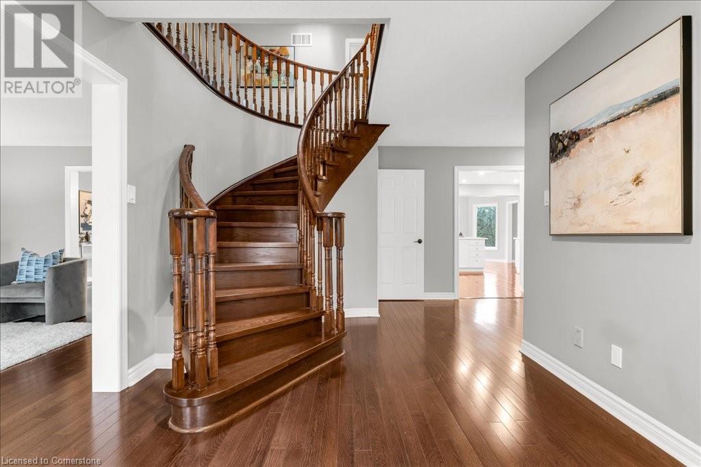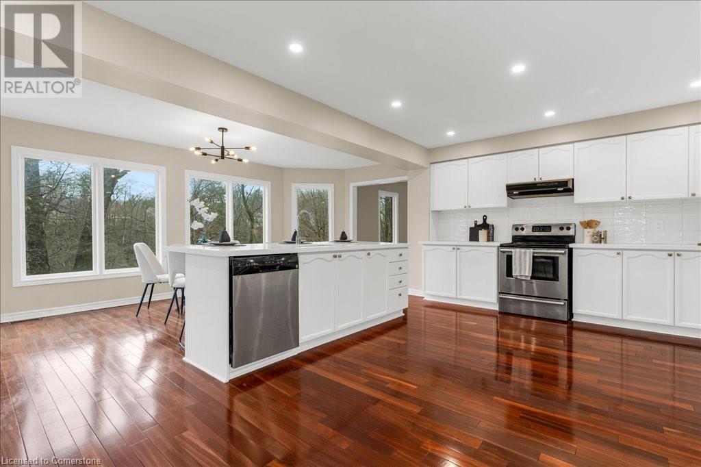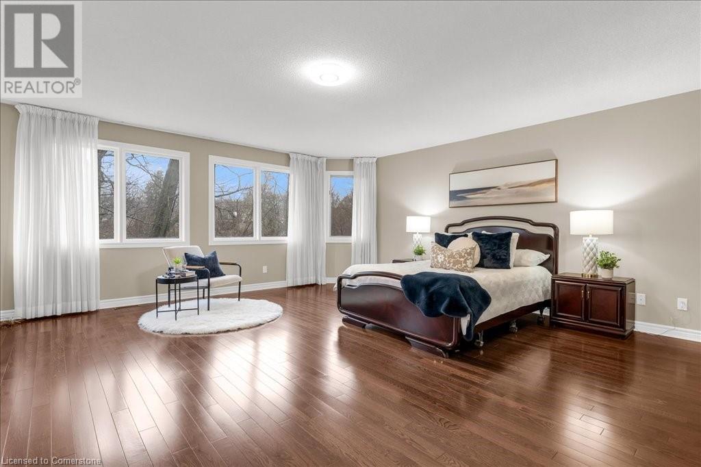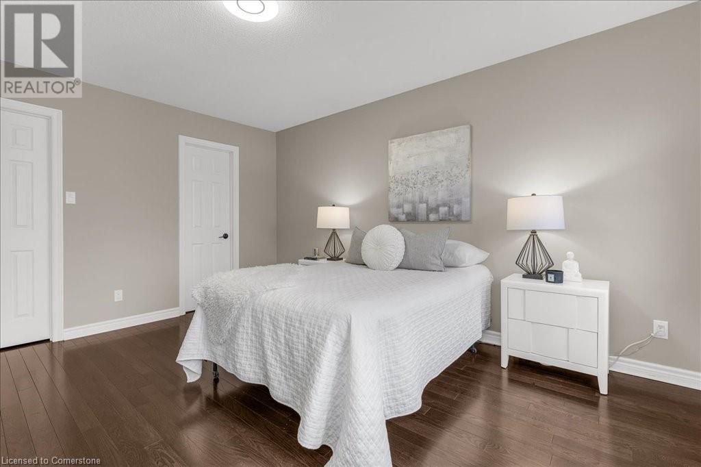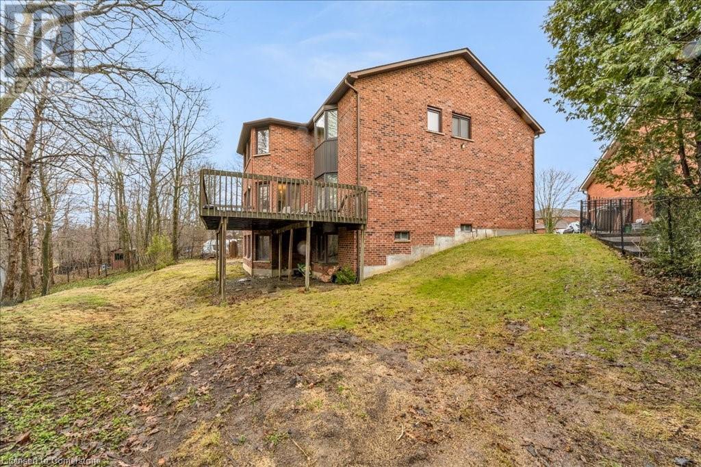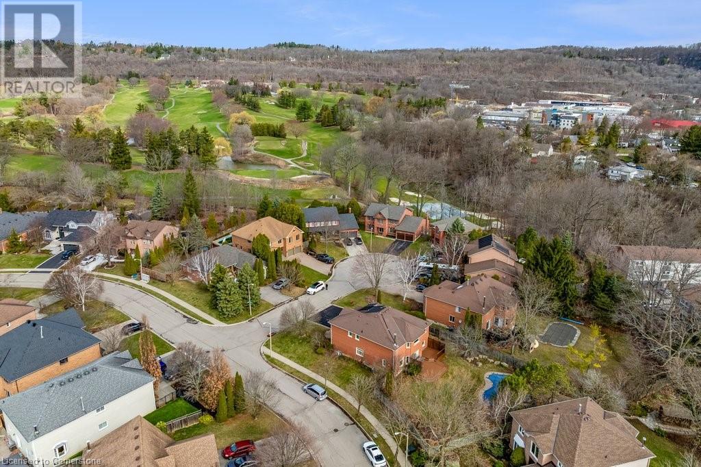4 Bedroom
4 Bathroom
3449 sqft
2 Level
Fireplace
Central Air Conditioning
Forced Air
$1,499,900
A Rare Find! 3400 Sq Ft Family Home Backing onto Dundas Valley Golf & Country Club Welcome to this exceptional 4-bedroom, 3.5-bathroom home on a quiet court, offering luxury and comfort. Backing onto the private Dundas Valley Golf & Country Club and a serene ravine, this property offers stunning views year-round. Inside, enjoy dark hardwood floors throughout the main and upper levels, a dramatic foyer with circular oak staircase, and an upgraded double entrance door. The open-concept layout features spacious formal living and dining rooms, perfect for entertaining. For those working from home, the separate den/office is ideal, while the large mudroom and laundry room add convenience. The chef's kitchen boasts new quartz countertops, backsplash, and fresh paint. The sunny dinette walks out to a large deck overlooking a private backyard paradise. The family room with a wood-burning fireplace is perfect for relaxing. Upstairs, the master suite includes a sitting area, 5-piece ensuite, and 3 closets (2 walk-ins). Bathrooms have been updated with new countertops, lighting, and mirrors. Updates include new furnace, air conditioner, and garage doors (2022), newer roof (2020), and double-car garage with 4-car driveway. The unfinished basement with large windows and sliding doors to the backyard offers great potential, ideal for an in-law suite or more family space. Located near schools and the Dundas Conservation Area, offering hiking and biking. A true family home in a peaceful neighborhood. (id:49269)
Property Details
|
MLS® Number
|
40707219 |
|
Property Type
|
Single Family |
|
AmenitiesNearBy
|
Golf Nearby, Park, Schools |
|
CommunityFeatures
|
Quiet Area |
|
EquipmentType
|
Water Heater |
|
Features
|
Cul-de-sac, Ravine, Conservation/green Belt, Paved Driveway |
|
ParkingSpaceTotal
|
6 |
|
RentalEquipmentType
|
Water Heater |
Building
|
BathroomTotal
|
4 |
|
BedroomsAboveGround
|
4 |
|
BedroomsTotal
|
4 |
|
Appliances
|
Central Vacuum - Roughed In, Dishwasher, Dryer, Refrigerator, Stove, Washer, Garage Door Opener |
|
ArchitecturalStyle
|
2 Level |
|
BasementDevelopment
|
Unfinished |
|
BasementType
|
Full (unfinished) |
|
ConstructedDate
|
1989 |
|
ConstructionStyleAttachment
|
Detached |
|
CoolingType
|
Central Air Conditioning |
|
ExteriorFinish
|
Brick |
|
FireplacePresent
|
Yes |
|
FireplaceTotal
|
1 |
|
FoundationType
|
Poured Concrete |
|
HalfBathTotal
|
1 |
|
HeatingFuel
|
Natural Gas |
|
HeatingType
|
Forced Air |
|
StoriesTotal
|
2 |
|
SizeInterior
|
3449 Sqft |
|
Type
|
House |
|
UtilityWater
|
Municipal Water |
Parking
Land
|
Acreage
|
No |
|
LandAmenities
|
Golf Nearby, Park, Schools |
|
Sewer
|
Municipal Sewage System |
|
SizeDepth
|
139 Ft |
|
SizeFrontage
|
44 Ft |
|
SizeTotalText
|
Under 1/2 Acre |
|
ZoningDescription
|
R2 |
Rooms
| Level |
Type |
Length |
Width |
Dimensions |
|
Second Level |
4pc Bathroom |
|
|
8'10'' x 8'5'' |
|
Second Level |
Bedroom |
|
|
12'7'' x 12'4'' |
|
Second Level |
Bedroom |
|
|
10'8'' x 16'1'' |
|
Second Level |
4pc Bathroom |
|
|
7'6'' x 4'8'' |
|
Second Level |
Bedroom |
|
|
12'1'' x 15'1'' |
|
Second Level |
Full Bathroom |
|
|
11'10'' x 15'4'' |
|
Second Level |
Primary Bedroom |
|
|
23'11'' x 19'0'' |
|
Lower Level |
Other |
|
|
52'2'' x 45'4'' |
|
Lower Level |
Utility Room |
|
|
Measurements not available |
|
Main Level |
Laundry Room |
|
|
12'9'' x 8'8'' |
|
Main Level |
2pc Bathroom |
|
|
7'0'' x 4'9'' |
|
Main Level |
Office |
|
|
12'1'' x 11'11'' |
|
Main Level |
Family Room |
|
|
18'2'' x 18'0'' |
|
Main Level |
Kitchen |
|
|
20'2'' x 22'7'' |
|
Main Level |
Dining Room |
|
|
15'11'' x 14'10'' |
|
Main Level |
Living Room |
|
|
12'7'' x 21'4'' |
https://www.realtor.ca/real-estate/28100385/8-soble-place-dundas

