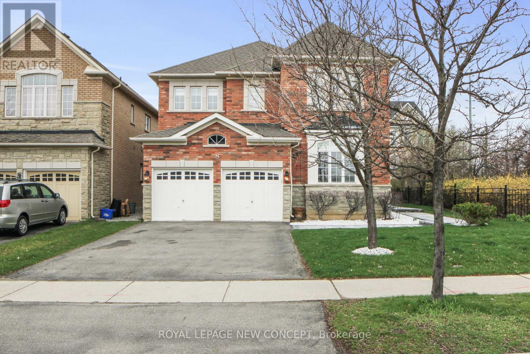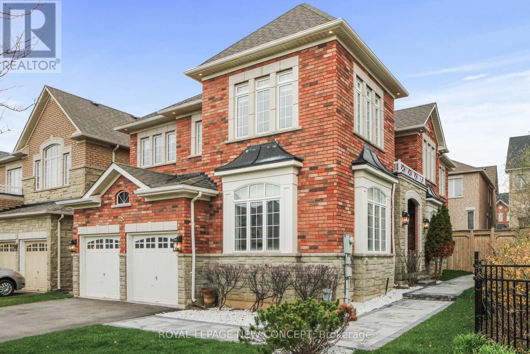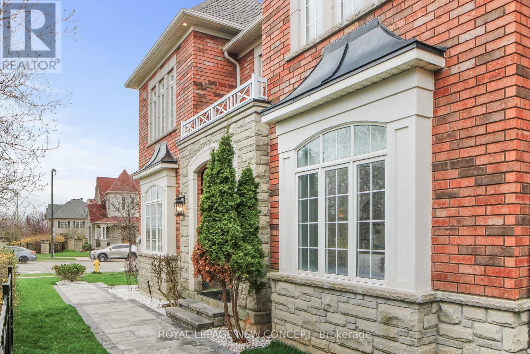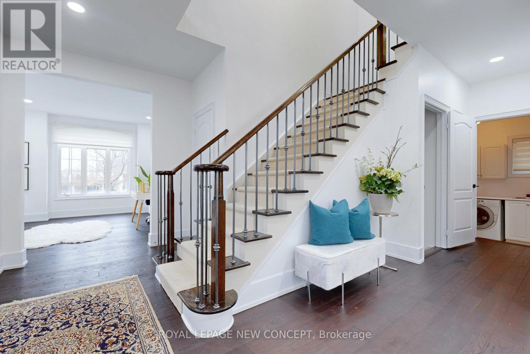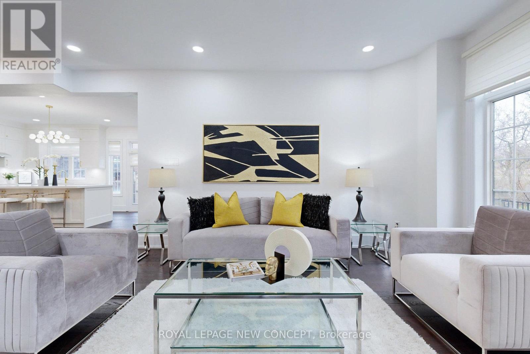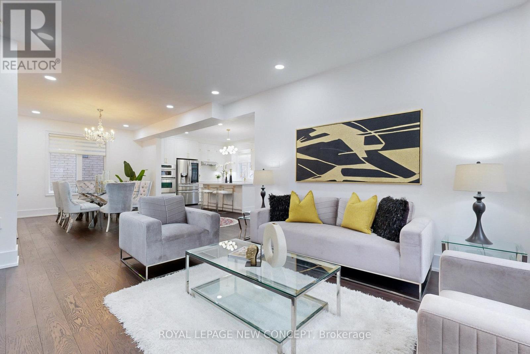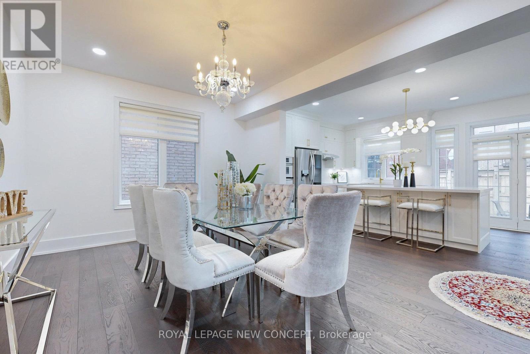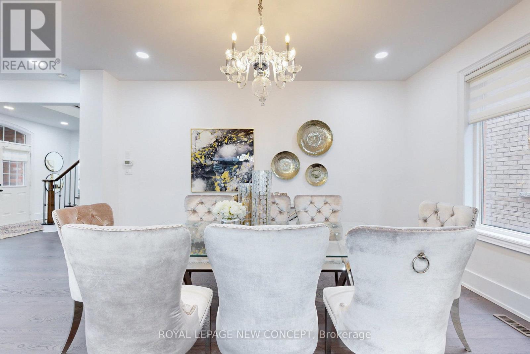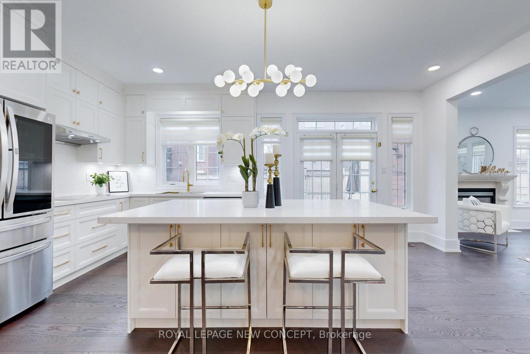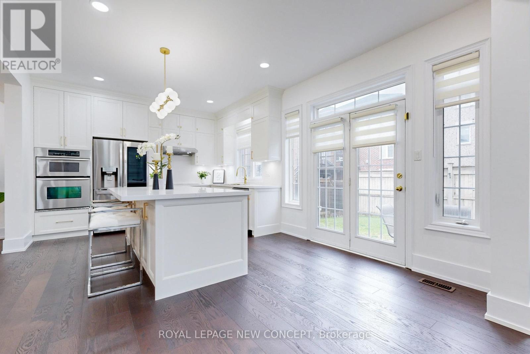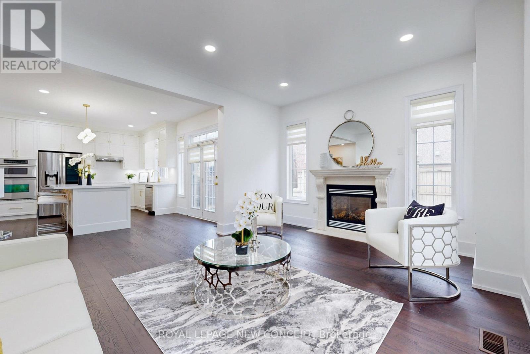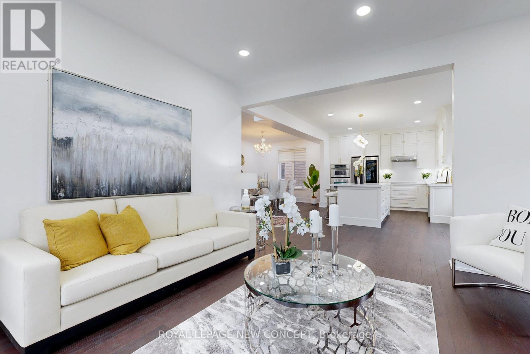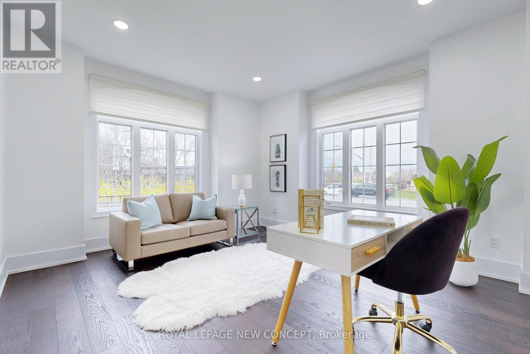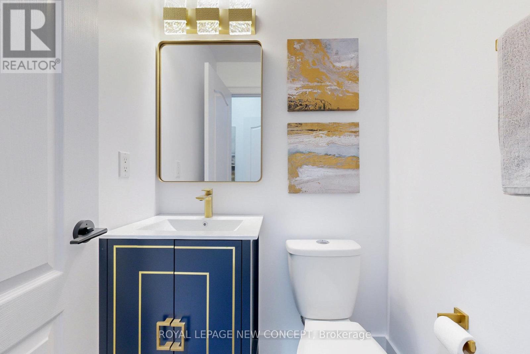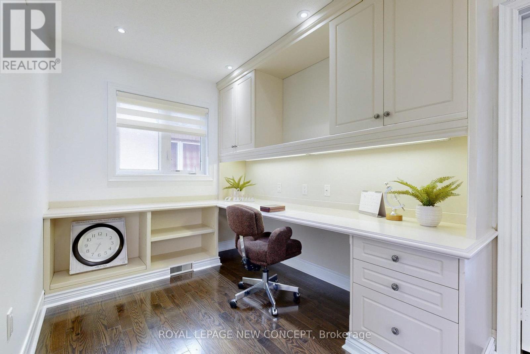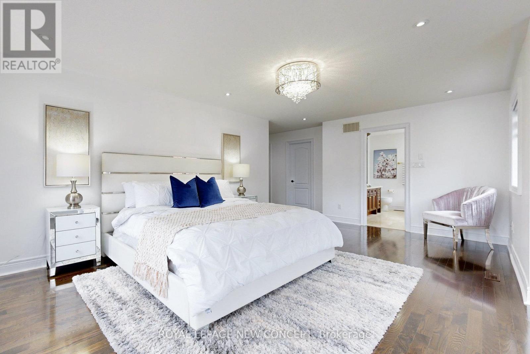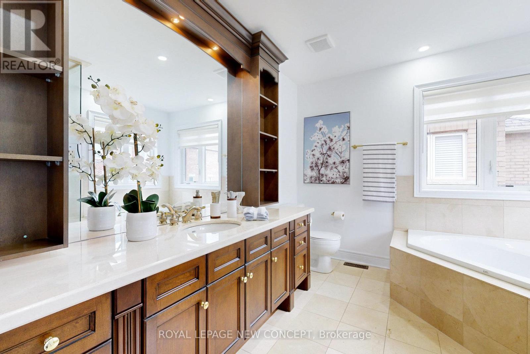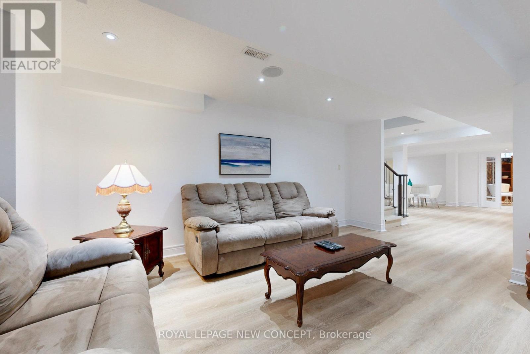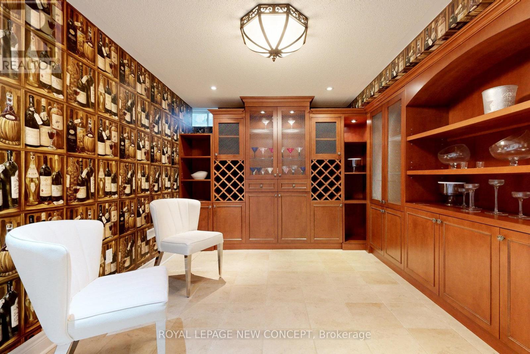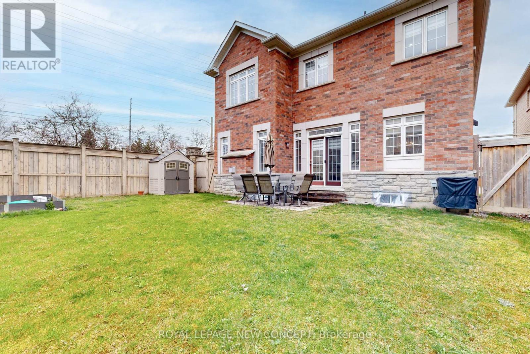5 Bedroom
5 Bathroom
Fireplace
Central Air Conditioning
Forced Air
$2,188,000
Luxury Solid Model Home Built By H & R Developments In 2010 Roxborough Project (3,169 sq. Ft. + Finished Basement by Builder). One of the biggest Lots (approx 52' x 105') in the area. 4 + 2 Bedroom, 5 Bath, Renovated Large Den Used As A Library/Office In the Main Floor, Double Car Garage, Fully Fenced Backyard, Newly upgraded Kitchen(2023), Basement(2023), Washrooms(2023), Floors(2023), and more. New Roof (2023), Heated Porch Slate Roof, Stain Oak Staircase w/Wrought Iron Pickets, Door Access to Garage through Laundry Room, B/I Cabinet & Ceramic Floor in Basement Wine Cellar, Upgraded Pot Lights, B/I Desk & Bookshelves in 2nd Floor Office area, Marble Tiles & Frameless Glass Shower in Master Ensuite. **** EXTRAS **** Includes: Elf's, Window Coverings, B/I Glass Cook Top, LG Fridge, LG B/I Dishwasher, B/I Microwave/Single Oven, Front Load Washer & Dryer, Central Vacuum. (id:49269)
Property Details
|
MLS® Number
|
N8254258 |
|
Property Type
|
Single Family |
|
Community Name
|
Patterson |
|
Parking Space Total
|
4 |
Building
|
Bathroom Total
|
5 |
|
Bedrooms Above Ground
|
4 |
|
Bedrooms Below Ground
|
1 |
|
Bedrooms Total
|
5 |
|
Appliances
|
Central Vacuum, Dishwasher, Dryer, Microwave, Oven, Refrigerator, Washer, Window Coverings |
|
Basement Development
|
Finished |
|
Basement Type
|
Full (finished) |
|
Construction Style Attachment
|
Detached |
|
Cooling Type
|
Central Air Conditioning |
|
Exterior Finish
|
Brick, Stone |
|
Fireplace Present
|
Yes |
|
Fireplace Total
|
1 |
|
Foundation Type
|
Concrete |
|
Heating Fuel
|
Natural Gas |
|
Heating Type
|
Forced Air |
|
Stories Total
|
2 |
|
Type
|
House |
|
Utility Water
|
Municipal Water |
Parking
Land
|
Acreage
|
No |
|
Sewer
|
Sanitary Sewer |
|
Size Irregular
|
52 X 105 Ft |
|
Size Total Text
|
52 X 105 Ft |
Rooms
| Level |
Type |
Length |
Width |
Dimensions |
|
Second Level |
Primary Bedroom |
6.28 m |
3.84 m |
6.28 m x 3.84 m |
|
Second Level |
Bedroom 2 |
3.54 m |
3.66 m |
3.54 m x 3.66 m |
|
Second Level |
Bedroom 3 |
4 m |
4 m |
4 m x 4 m |
|
Second Level |
Bedroom 4 |
3.66 m |
3.69 m |
3.66 m x 3.69 m |
|
Basement |
Games Room |
|
|
Measurements not available |
|
Basement |
Bedroom |
|
|
Measurements not available |
|
Main Level |
Living Room |
3.96 m |
3.66 m |
3.96 m x 3.66 m |
|
Main Level |
Dining Room |
4.57 m |
3.66 m |
4.57 m x 3.66 m |
|
Main Level |
Family Room |
3.7 m |
4.88 m |
3.7 m x 4.88 m |
|
Main Level |
Kitchen |
5.73 m |
3.84 m |
5.73 m x 3.84 m |
|
Main Level |
Eating Area |
5.73 m |
3.84 m |
5.73 m x 3.84 m |
|
Main Level |
Library |
4 m |
3.81 m |
4 m x 3.81 m |
https://www.realtor.ca/real-estate/26779778/8-valley-vista-drive-vaughan-patterson

