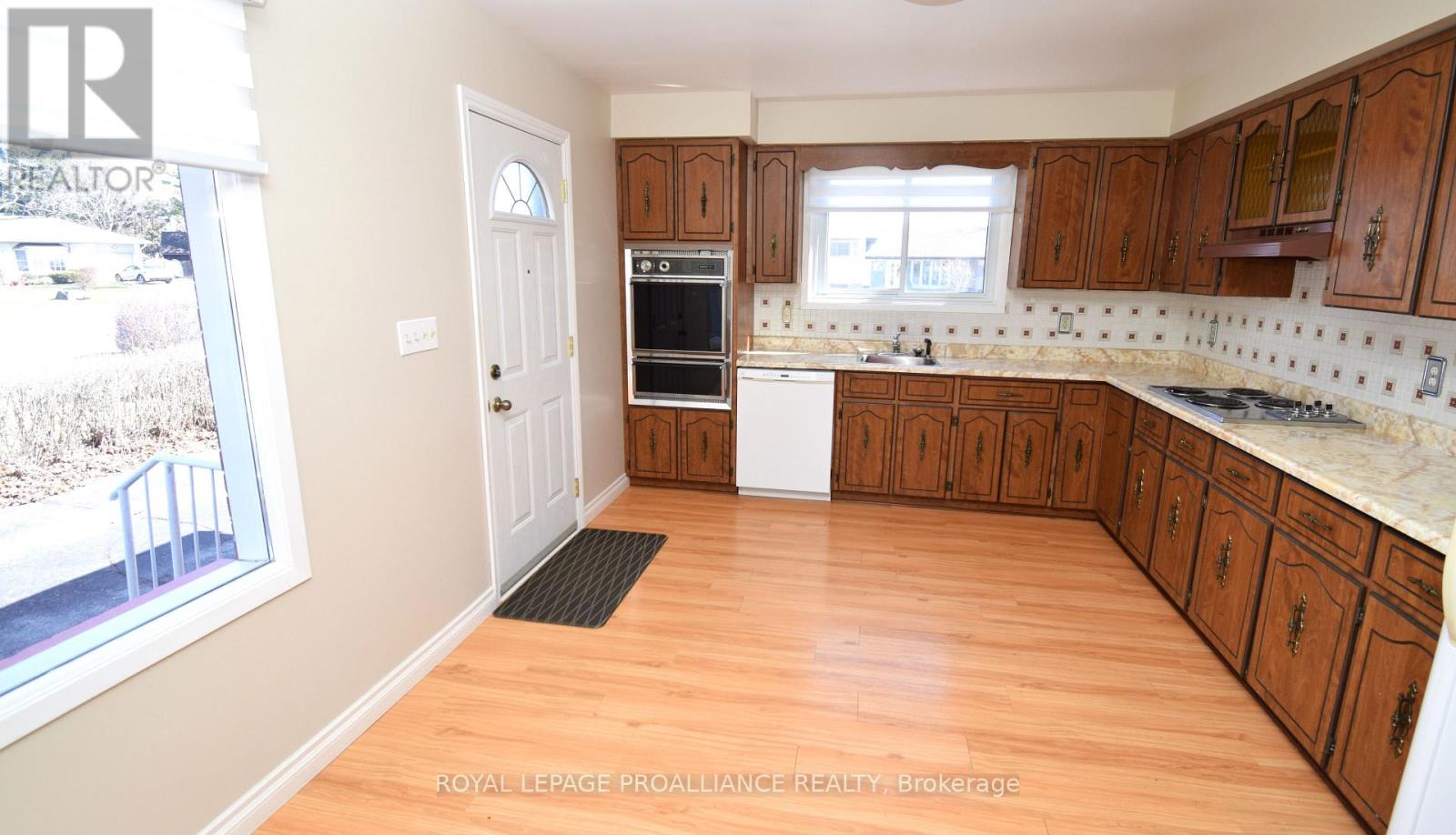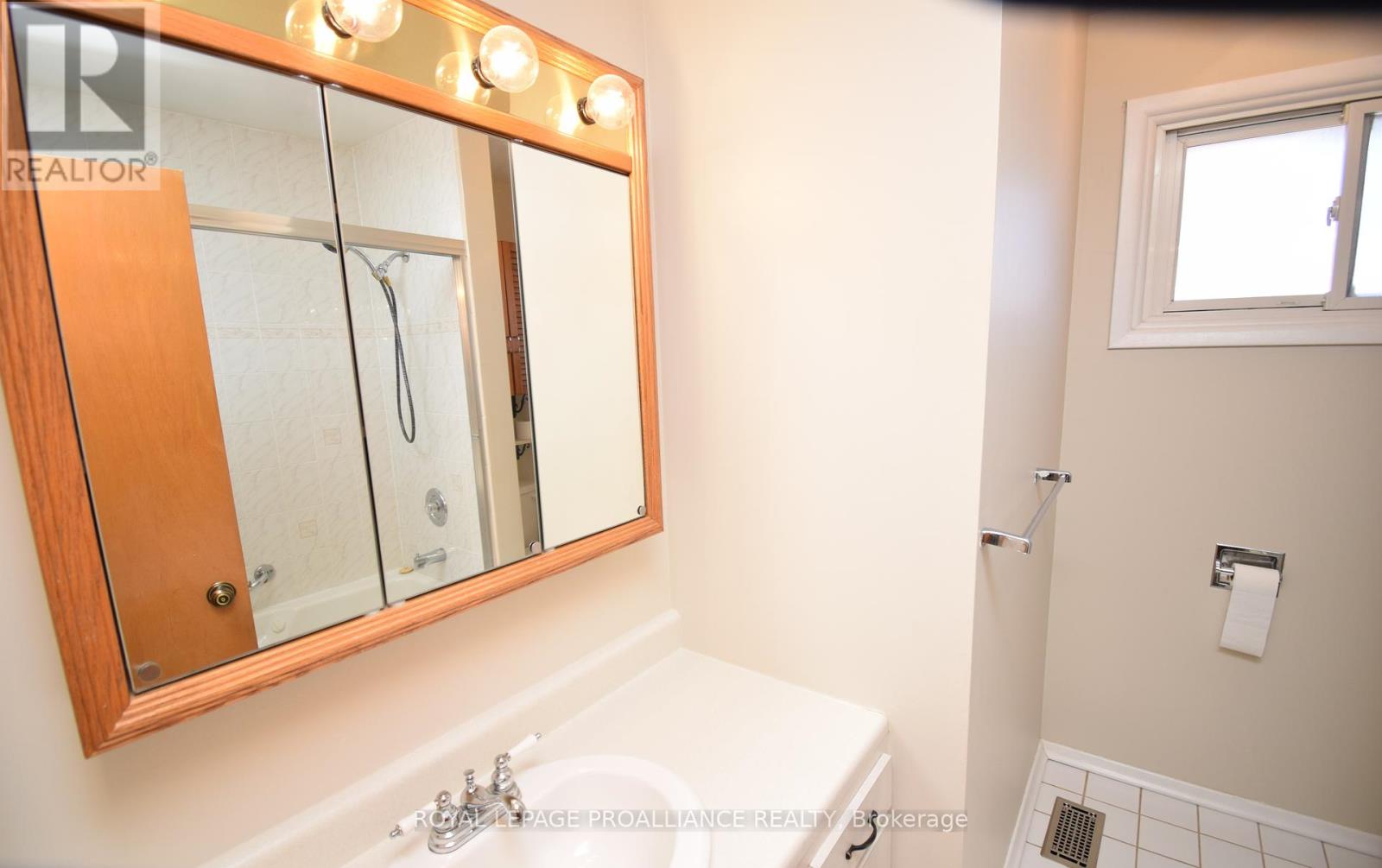3 Bedroom
1 Bathroom
1100 - 1500 sqft
Fireplace
Central Air Conditioning
Forced Air
$559,900
Quality built home with extended kitchen located on premium 60 foot cul de sac lot in great West Park Village neighborhood. Home features 3 above grade bedrooms, plenty of windows for brightness, hardwood floors, vaulted ceiling, fenced pool sized yard, finished recreation room and walkout basement (id:49269)
Property Details
|
MLS® Number
|
X12106208 |
|
Property Type
|
Single Family |
|
Community Name
|
Belleville Ward |
|
AmenitiesNearBy
|
Hospital, Park, Public Transit |
|
CommunityFeatures
|
School Bus |
|
EquipmentType
|
Water Heater |
|
Features
|
Cul-de-sac, Irregular Lot Size |
|
ParkingSpaceTotal
|
4 |
|
RentalEquipmentType
|
Water Heater |
|
Structure
|
Patio(s), Shed |
Building
|
BathroomTotal
|
1 |
|
BedroomsAboveGround
|
3 |
|
BedroomsTotal
|
3 |
|
Age
|
51 To 99 Years |
|
Amenities
|
Fireplace(s) |
|
Appliances
|
Oven - Built-in, Range, Water Meter, Central Vacuum |
|
BasementDevelopment
|
Finished |
|
BasementFeatures
|
Walk Out |
|
BasementType
|
N/a (finished) |
|
ConstructionStyleAttachment
|
Detached |
|
ConstructionStyleSplitLevel
|
Backsplit |
|
CoolingType
|
Central Air Conditioning |
|
ExteriorFinish
|
Aluminum Siding, Brick Veneer |
|
FireplacePresent
|
Yes |
|
FlooringType
|
Hardwood, Ceramic |
|
FoundationType
|
Block |
|
HeatingFuel
|
Natural Gas |
|
HeatingType
|
Forced Air |
|
SizeInterior
|
1100 - 1500 Sqft |
|
Type
|
House |
|
UtilityWater
|
Municipal Water |
Parking
Land
|
Acreage
|
No |
|
LandAmenities
|
Hospital, Park, Public Transit |
|
Sewer
|
Sanitary Sewer |
|
SizeDepth
|
112 Ft |
|
SizeFrontage
|
60 Ft |
|
SizeIrregular
|
60 X 112 Ft |
|
SizeTotalText
|
60 X 112 Ft |
|
ZoningDescription
|
R2 Residential |
Rooms
| Level |
Type |
Length |
Width |
Dimensions |
|
Lower Level |
Laundry Room |
4.7 m |
3.8 m |
4.7 m x 3.8 m |
|
Lower Level |
Recreational, Games Room |
5.93 m |
4.78 m |
5.93 m x 4.78 m |
|
Main Level |
Kitchen |
4.5 m |
3.5 m |
4.5 m x 3.5 m |
|
Main Level |
Dining Room |
4.07 m |
2.77 m |
4.07 m x 2.77 m |
|
Main Level |
Living Room |
5.05 m |
4.09 m |
5.05 m x 4.09 m |
|
Upper Level |
Primary Bedroom |
4.3 m |
3.35 m |
4.3 m x 3.35 m |
|
Upper Level |
Bedroom |
3.23 m |
3.14 m |
3.23 m x 3.14 m |
|
Upper Level |
Bedroom |
3.48 m |
2.62 m |
3.48 m x 2.62 m |
|
Upper Level |
Bathroom |
2.39 m |
2.26 m |
2.39 m x 2.26 m |
Utilities
|
Cable
|
Available |
|
Sewer
|
Installed |
https://www.realtor.ca/real-estate/28220306/8-walden-circle-belleville-belleville-ward-belleville-ward
















