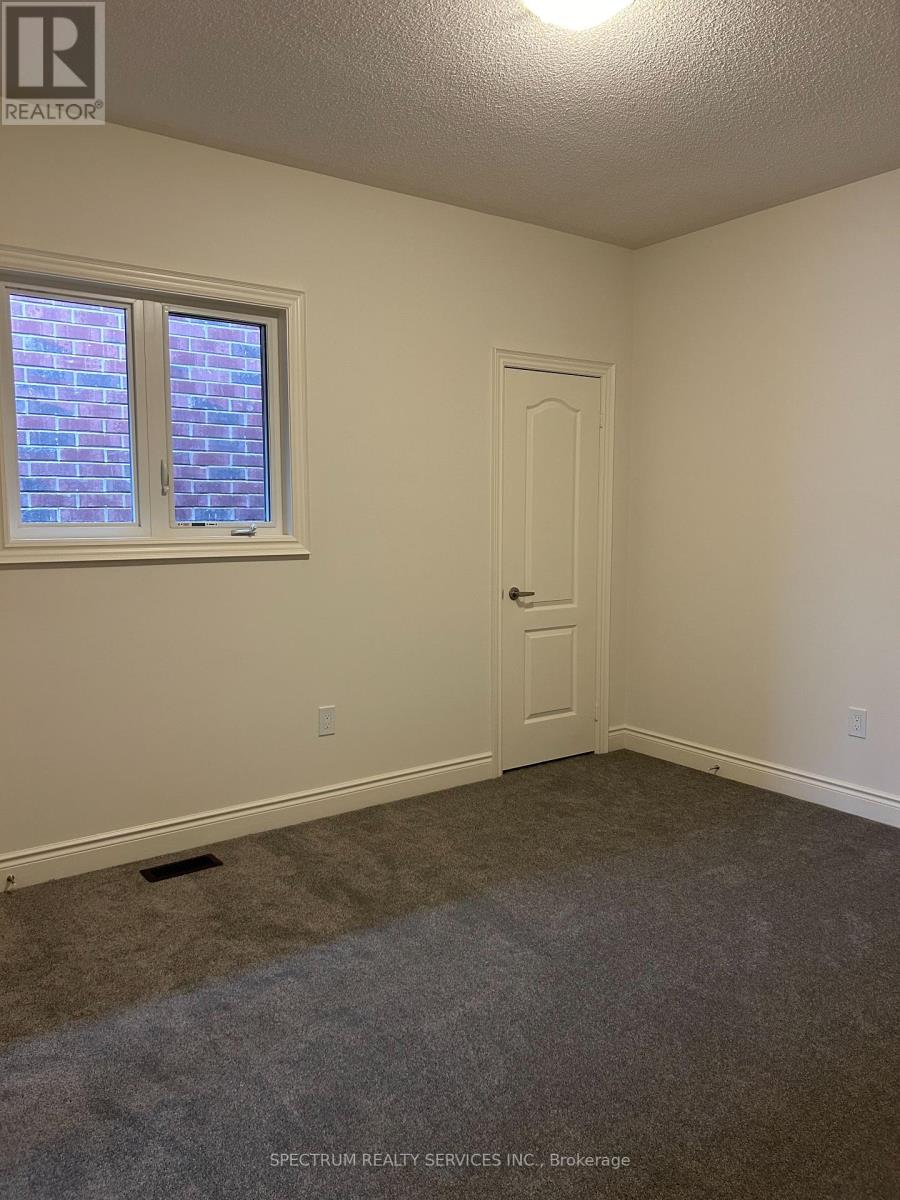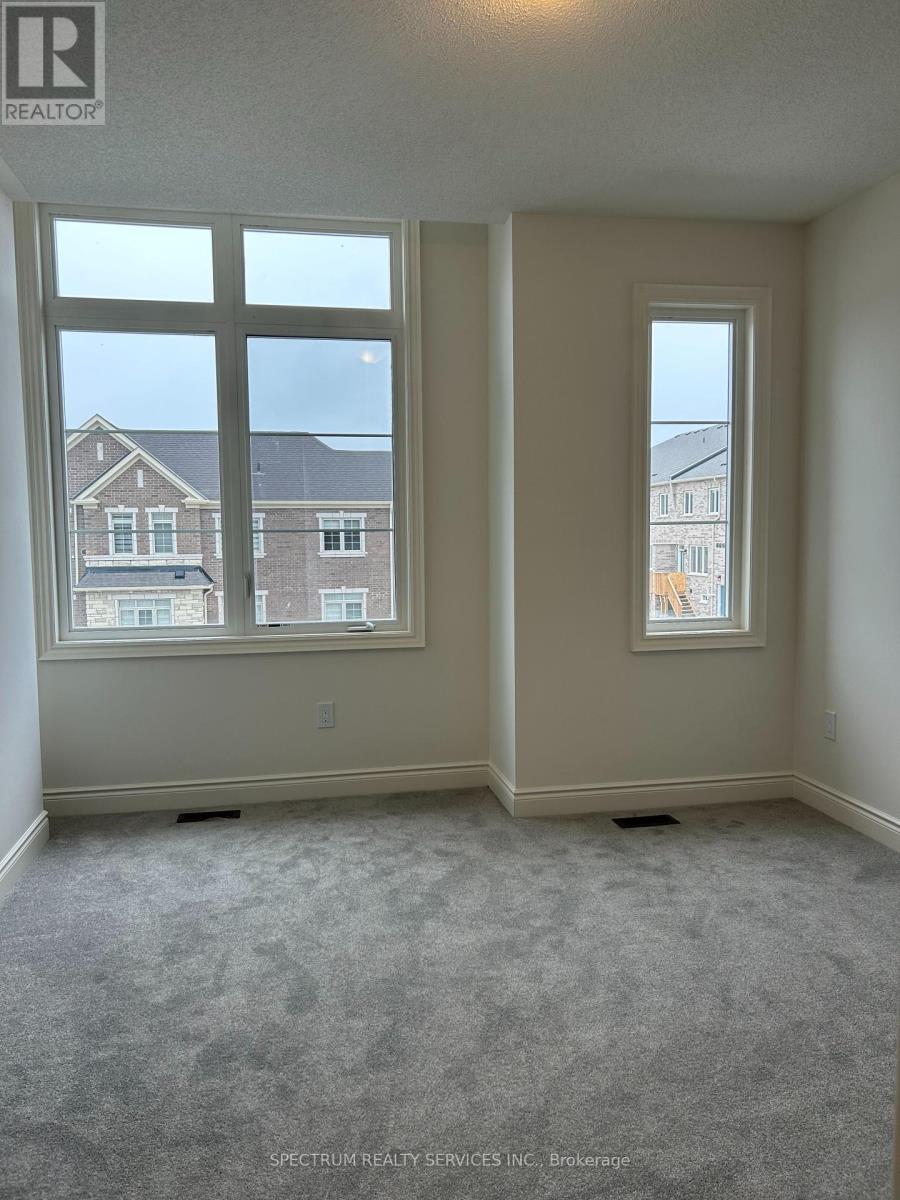416-218-8800
admin@hlfrontier.com
80 Bloomfield Crescent Cambridge, Ontario N1T 0G3
5 Bedroom
5 Bathroom
Forced Air
$1,259,900
Newly Built Starlane Hazelglenn Preston 5, Elev 3, Featuring 5 Bedrooms, 5 Bathrooms, 9ft Ceilings on 1st & 2nd Floor, Hardwood Staircase, Hardwood Flooring In Family, Living/Dining, Library and Upstairs Hallway. Breakfast Bar, Sunken Laundry Room, Deck, Walkout Basement With Oversized Windows. (id:49269)
Property Details
| MLS® Number | X9244001 |
| Property Type | Single Family |
| AmenitiesNearBy | Hospital, Park, Place Of Worship, Schools |
| ParkingSpaceTotal | 4 |
Building
| BathroomTotal | 5 |
| BedroomsAboveGround | 5 |
| BedroomsTotal | 5 |
| BasementDevelopment | Unfinished |
| BasementFeatures | Walk Out |
| BasementType | N/a (unfinished) |
| ConstructionStyleAttachment | Detached |
| ExteriorFinish | Stone, Brick |
| FoundationType | Concrete |
| HalfBathTotal | 1 |
| HeatingFuel | Natural Gas |
| HeatingType | Forced Air |
| StoriesTotal | 2 |
| Type | House |
| UtilityWater | Municipal Water |
Parking
| Attached Garage |
Land
| Acreage | No |
| LandAmenities | Hospital, Park, Place Of Worship, Schools |
| Sewer | Sanitary Sewer |
| SizeDepth | 108 Ft ,3 In |
| SizeFrontage | 35 Ft ,11 In |
| SizeIrregular | 35.99 X 108.26 Ft |
| SizeTotalText | 35.99 X 108.26 Ft |
Rooms
| Level | Type | Length | Width | Dimensions |
|---|---|---|---|---|
| Second Level | Bedroom 5 | 3.65 m | 3.35 m | 3.65 m x 3.35 m |
| Second Level | Bedroom | 5.18 m | 4.26 m | 5.18 m x 4.26 m |
| Second Level | Bedroom 2 | 3.96 m | 3.04 m | 3.96 m x 3.04 m |
| Second Level | Bedroom 3 | 3.65 m | 3.35 m | 3.65 m x 3.35 m |
| Second Level | Bedroom 4 | 3.96 m | 2.74 m | 3.96 m x 2.74 m |
| Main Level | Living Room | 6.09 m | 4.26 m | 6.09 m x 4.26 m |
| Main Level | Eating Area | 3.96 m | 3.04 m | 3.96 m x 3.04 m |
| Main Level | Family Room | 4.26 m | 4.26 m | 4.26 m x 4.26 m |
| Main Level | Kitchen | 3.96 m | 3.04 m | 3.96 m x 3.04 m |
| Main Level | Library | 3.35 m | 2.74 m | 3.35 m x 2.74 m |
| Main Level | Bathroom | Measurements not available |
https://www.realtor.ca/real-estate/27264035/80-bloomfield-crescent-cambridge
Interested?
Contact us for more information

















