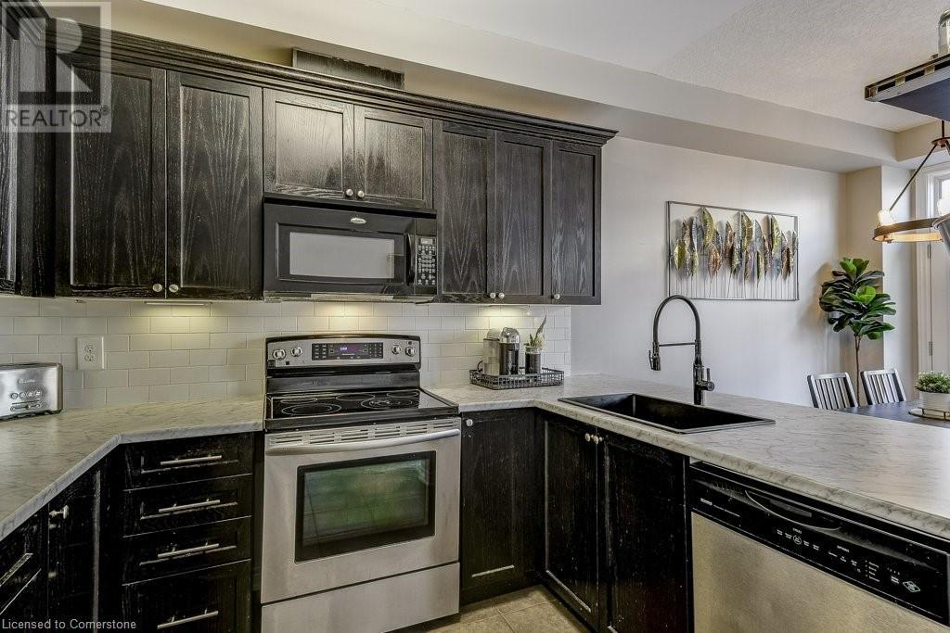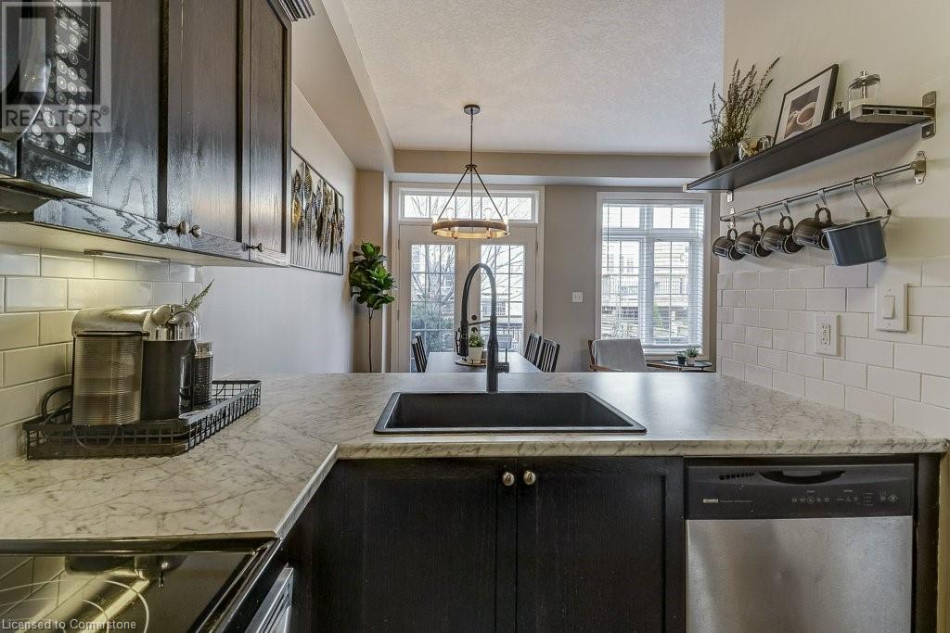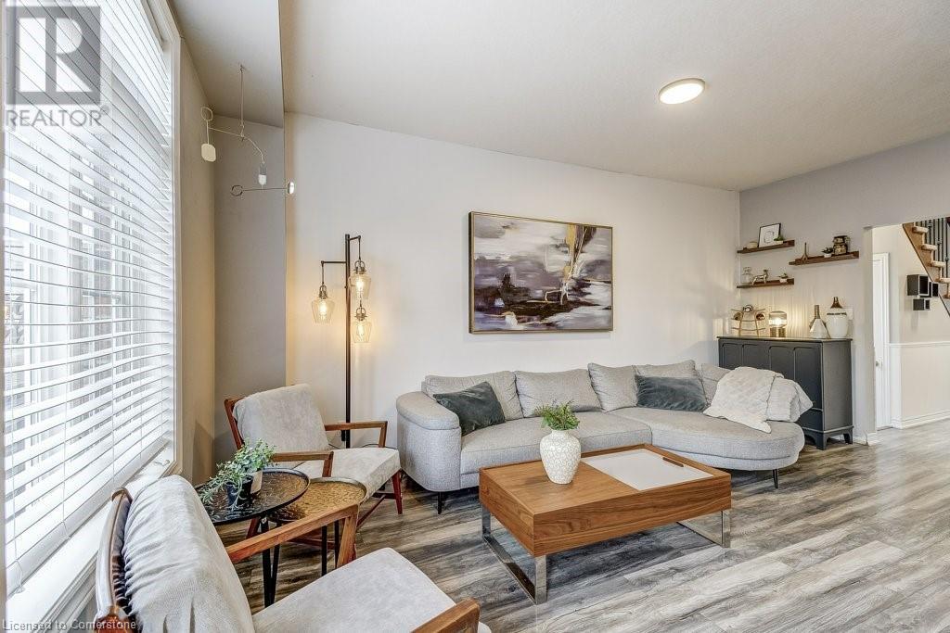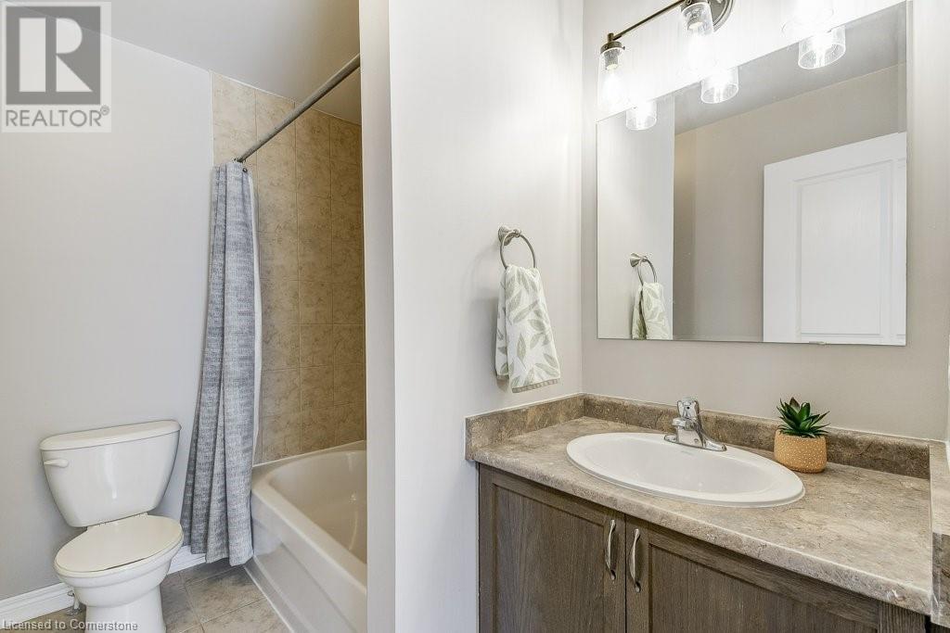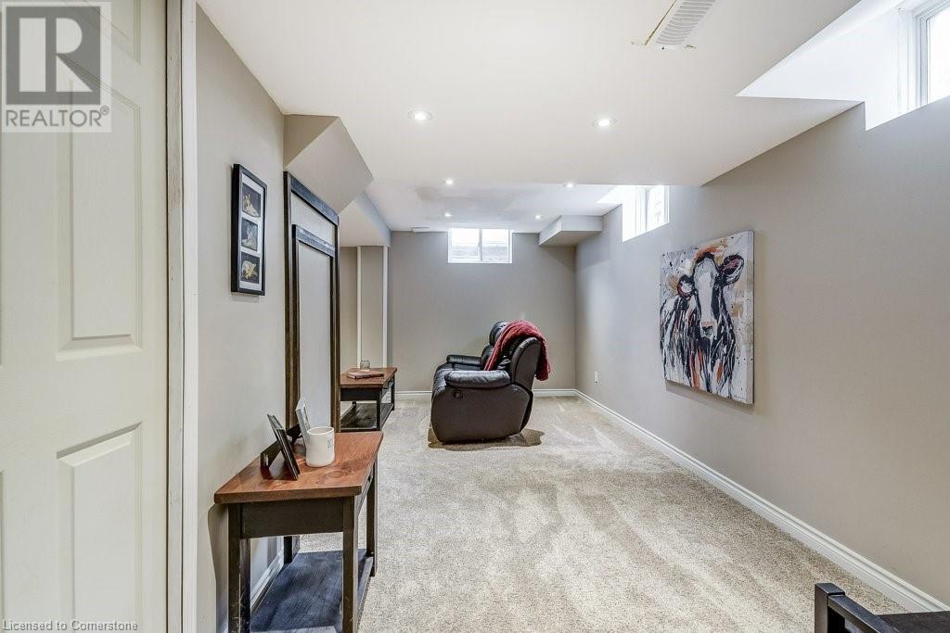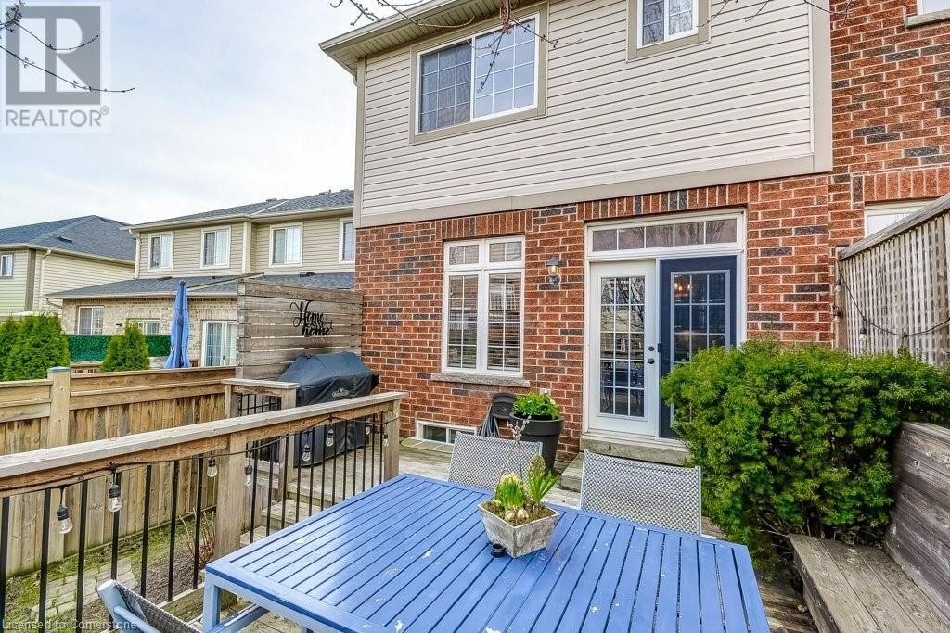3 Bedroom
3 Bathroom
1723 sqft
2 Level
Central Air Conditioning
$879,900
Bright & stylish semi with super—sized driveway! This beautifully updated 3—bedroom home is filled with natural light from its many windows and showcases great design touches throughout. Modern lighting, feature walls, and a mudroom with smart storage solutions add both style and functionality. Terrific open concept main floor with 9—foot ceilings where every room overlooks the backyard. From the dining area, step onto a huge deck with built—in bench, shaded by a gorgeous tree. The stunning Primary Suite features a bright ensuite and a walk—in closet. The finished rec room is a great hangout space for the whole family , complete with a fun kids' playhouse tucked under the stairs. Rare driveway parking for 3 cars + garage with inside entry. Located within walking distance to schools , the YMCA, and Memorial Park, where you'll find a baseball diamond, splash pad, and skating loop. Everyday amenities are just steps away, with quick access to Hwy 6, 403, 407, QEW and Aldershot GO Station. This is a must—see home in a prime Waterdown location! (id:49269)
Property Details
|
MLS® Number
|
40723001 |
|
Property Type
|
Single Family |
|
AmenitiesNearBy
|
Golf Nearby, Park, Schools |
|
CommunityFeatures
|
Community Centre |
|
EquipmentType
|
Water Heater |
|
Features
|
Conservation/green Belt, Paved Driveway, Automatic Garage Door Opener |
|
ParkingSpaceTotal
|
4 |
|
RentalEquipmentType
|
Water Heater |
|
Structure
|
Porch |
Building
|
BathroomTotal
|
3 |
|
BedroomsAboveGround
|
3 |
|
BedroomsTotal
|
3 |
|
Appliances
|
Dishwasher, Dryer, Microwave, Refrigerator, Stove, Washer, Window Coverings, Garage Door Opener |
|
ArchitecturalStyle
|
2 Level |
|
BasementDevelopment
|
Partially Finished |
|
BasementType
|
Full (partially Finished) |
|
ConstructedDate
|
2011 |
|
ConstructionStyleAttachment
|
Semi-detached |
|
CoolingType
|
Central Air Conditioning |
|
ExteriorFinish
|
Brick, Vinyl Siding |
|
FoundationType
|
Poured Concrete |
|
HalfBathTotal
|
1 |
|
HeatingFuel
|
Natural Gas |
|
StoriesTotal
|
2 |
|
SizeInterior
|
1723 Sqft |
|
Type
|
House |
|
UtilityWater
|
Municipal Water |
Parking
Land
|
Acreage
|
No |
|
FenceType
|
Fence |
|
LandAmenities
|
Golf Nearby, Park, Schools |
|
Sewer
|
Municipal Sewage System |
|
SizeFrontage
|
22 Ft |
|
SizeTotalText
|
Under 1/2 Acre |
|
ZoningDescription
|
R1-34 |
Rooms
| Level |
Type |
Length |
Width |
Dimensions |
|
Second Level |
4pc Bathroom |
|
|
8'3'' x 5'5'' |
|
Second Level |
Bedroom |
|
|
12'8'' x 8'3'' |
|
Second Level |
Bedroom |
|
|
12'6'' x 8'3'' |
|
Second Level |
Full Bathroom |
|
|
10'6'' x 4'10'' |
|
Second Level |
Primary Bedroom |
|
|
18'4'' x 11'7'' |
|
Basement |
Family Room |
|
|
17'8'' x 15'7'' |
|
Main Level |
Living Room |
|
|
17'10'' x 8'11'' |
|
Main Level |
Dining Room |
|
|
9'6'' x 7'8'' |
|
Main Level |
Kitchen |
|
|
10'0'' x 9'2'' |
|
Main Level |
2pc Bathroom |
|
|
4'10'' x 3'8'' |
|
Main Level |
Mud Room |
|
|
4'11'' x 4'8'' |
|
Main Level |
Foyer |
|
|
8'3'' x 6'0'' |
https://www.realtor.ca/real-estate/28234942/80-cole-street-waterdown






