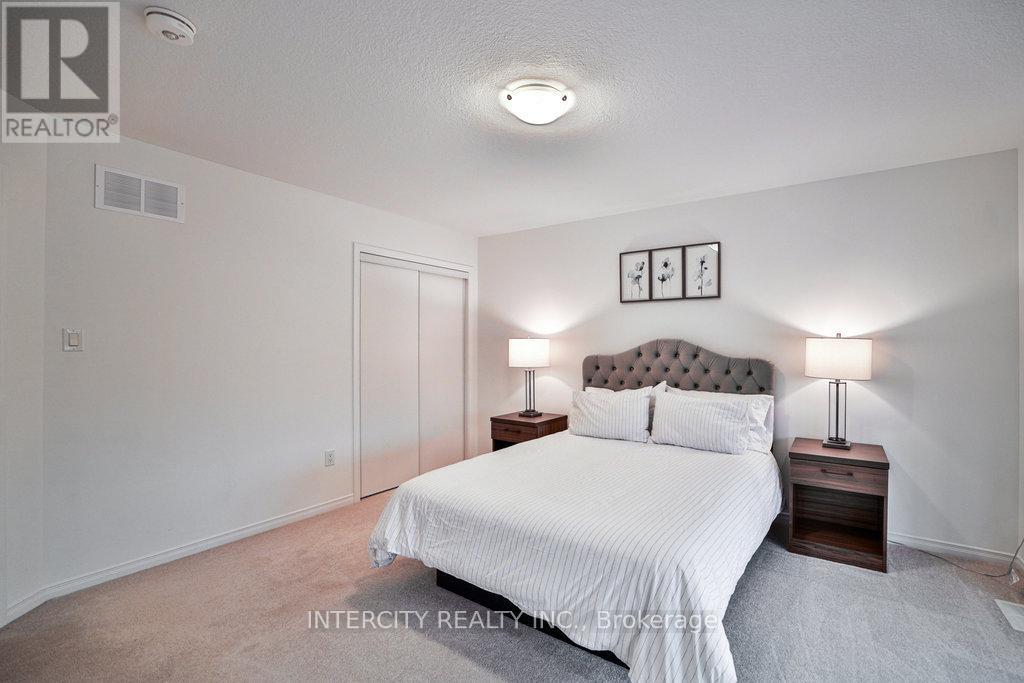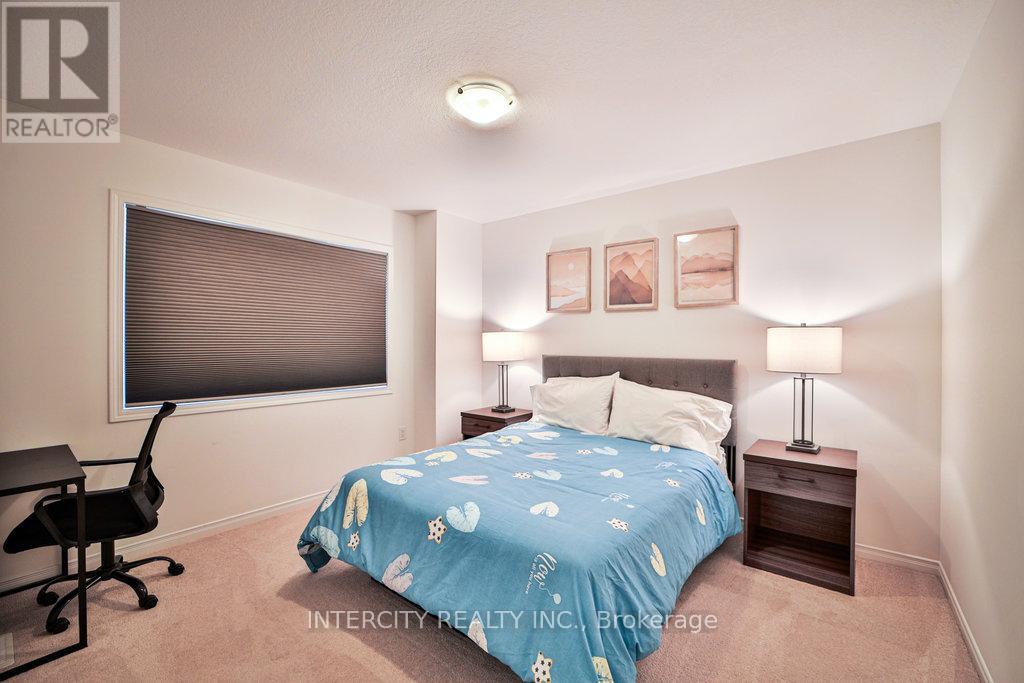6 Bedroom
4 Bathroom
2000 - 2500 sqft
Fireplace
Central Air Conditioning
Other
$999,999
Spacious 2-Storey Home & Legal Basement Suite with a separate entrance at 80 Cooke Ave., Brantford. In the West Brantford Neighbourhood with 3,170 Sq . Ft. This 6 Bedroom, 5 Bath Home Features 2 Primary Bedrooms with Ensuites, Separate Living and Family Rooms, Large Basement Windows and Laminate Flooring on the Second Level. Enjoy the modern touches of stylish zebra blinds, a cozy fireplace, fresh paint, ceiling fans, R.O. softener & humidifier, cold storage and a ring security system. The newly fenced backyard adds to the appeal. Close to Big name stores and schools. This home is perfect for families seeking a vibrant community. (id:49269)
Property Details
|
MLS® Number
|
X11964243 |
|
Property Type
|
Single Family |
|
EquipmentType
|
Water Heater - Electric |
|
Features
|
Sump Pump, In-law Suite |
|
ParkingSpaceTotal
|
6 |
|
RentalEquipmentType
|
Water Heater - Electric |
Building
|
BathroomTotal
|
4 |
|
BedroomsAboveGround
|
6 |
|
BedroomsTotal
|
6 |
|
Age
|
0 To 5 Years |
|
Amenities
|
Fireplace(s) |
|
Appliances
|
Water Heater, Water Purifier, Water Softener, Dishwasher, Dryer, Hood Fan, Stove, Washer, Window Coverings, Refrigerator |
|
BasementDevelopment
|
Finished |
|
BasementFeatures
|
Separate Entrance |
|
BasementType
|
N/a (finished) |
|
ConstructionStyleAttachment
|
Detached |
|
CoolingType
|
Central Air Conditioning |
|
ExteriorFinish
|
Brick, Vinyl Siding |
|
FireProtection
|
Alarm System, Smoke Detectors |
|
FireplacePresent
|
Yes |
|
FireplaceTotal
|
1 |
|
FireplaceType
|
Woodstove |
|
FoundationType
|
Unknown |
|
HalfBathTotal
|
1 |
|
HeatingFuel
|
Electric |
|
HeatingType
|
Other |
|
StoriesTotal
|
2 |
|
SizeInterior
|
2000 - 2500 Sqft |
|
Type
|
House |
|
UtilityWater
|
Municipal Water |
Parking
Land
|
Acreage
|
No |
|
Sewer
|
Sanitary Sewer |
|
SizeDepth
|
92 Ft |
|
SizeFrontage
|
36 Ft |
|
SizeIrregular
|
36 X 92 Ft |
|
SizeTotalText
|
36 X 92 Ft |
Utilities
|
Cable
|
Installed |
|
Sewer
|
Installed |
https://www.realtor.ca/real-estate/27895594/80-cooke-avenue-brantford






































