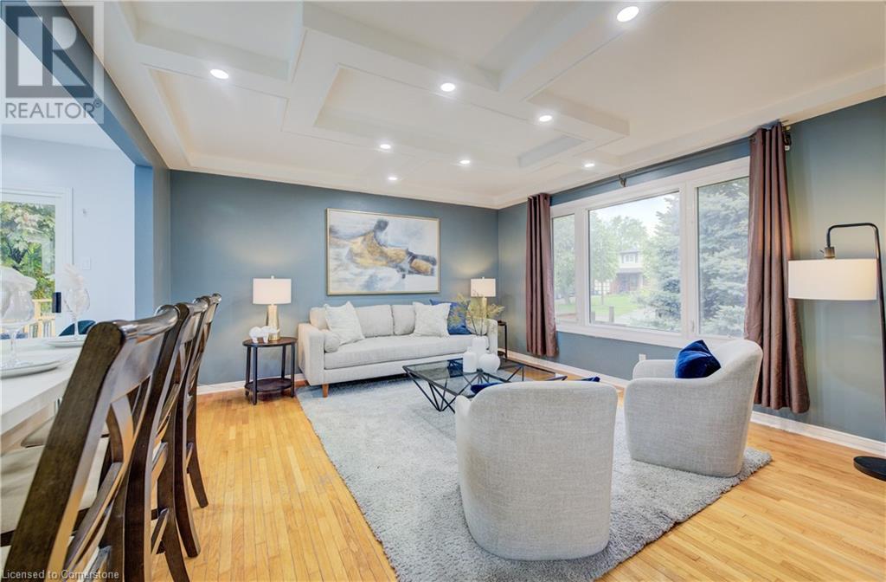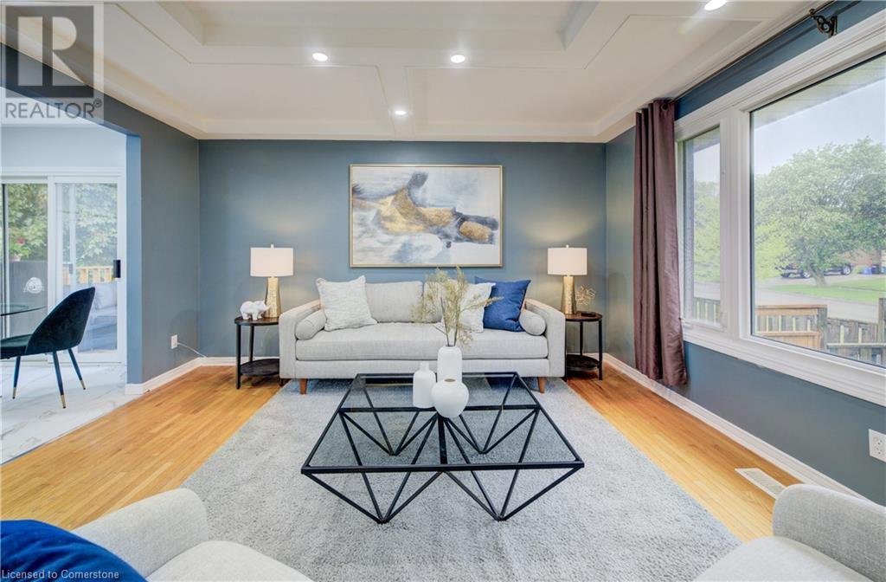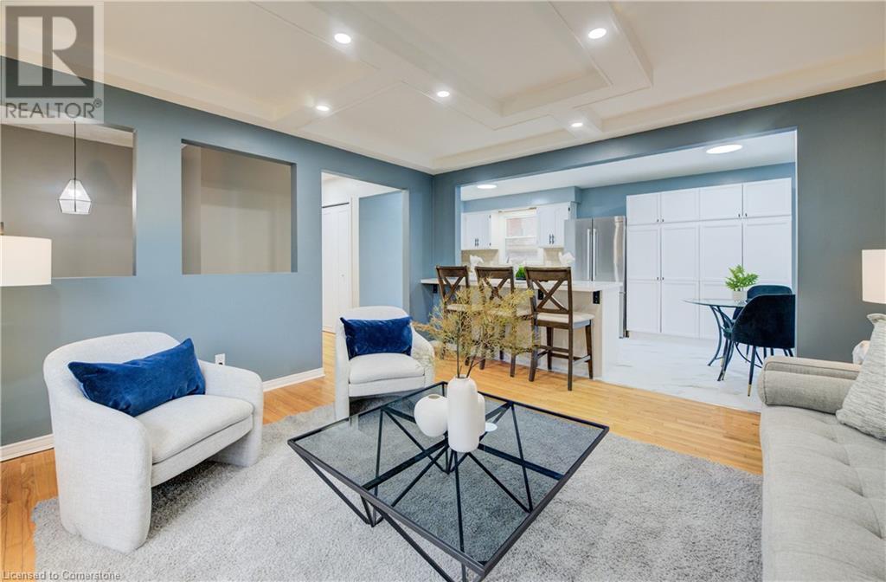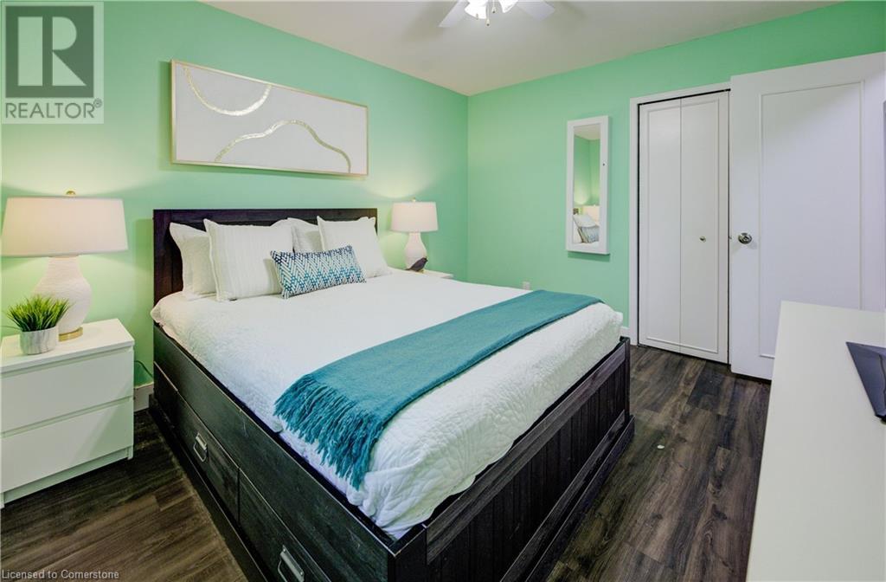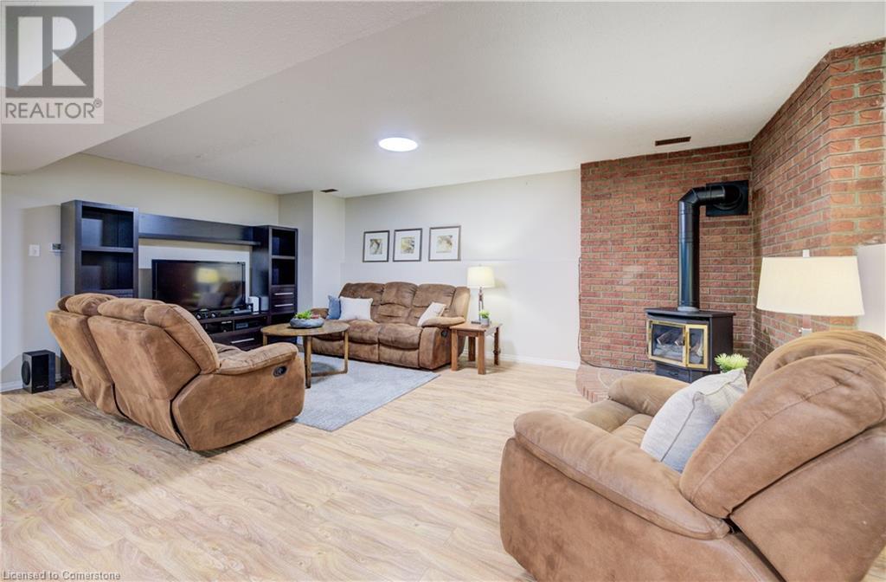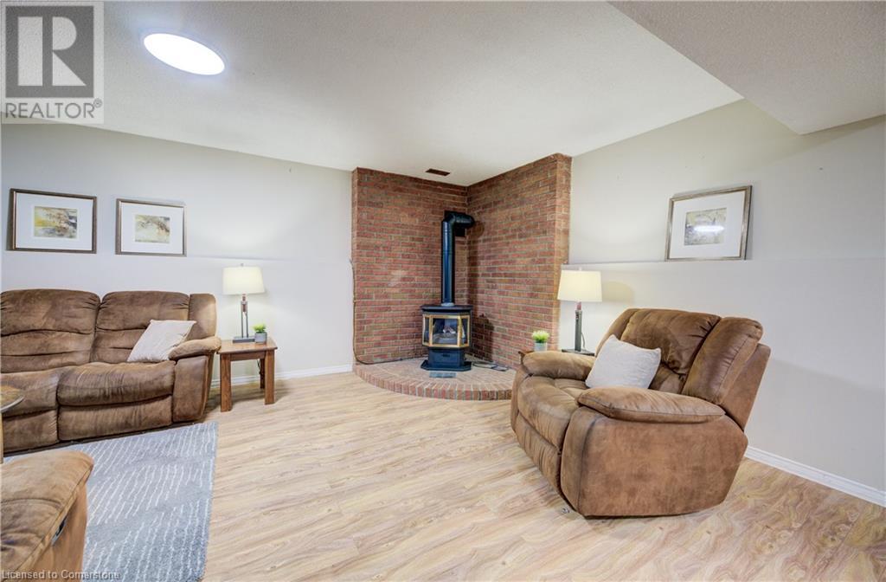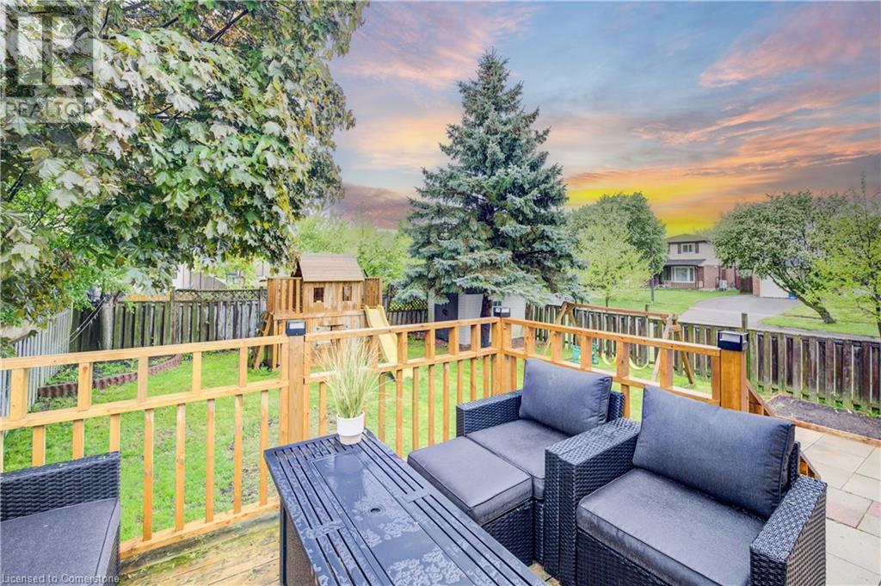80 Folkstone Crescent Kitchener, Ontario N2E 2S5
$650,000
OPEN HOUSE Sat May 24 & Sun May 25, 2-4. Welcome to this beautifully maintained raised bungalow, tucked away on a tree-lined street in the heart of Country Hills West — one of Kitchener’s most sought-after, family-friendly neighborhoods. Offering a perfect blend of comfort and convenience, this home is ideal for growing families. The main floor features a bright, updated eat-in kitchen with ample cupboard space and sliding doors that lead to a spacious deck and fully fenced, pet-friendly backyard — perfect for outdoor dining, play, or gardening. The open-concept living and dining area boasts a striking coffered ceiling and is filled with natural light, creating a warm and inviting space to relax or entertain. Three generously sized bedrooms and a large 4-piece bathroom complete the main level. Downstairs, the fully finished basement includes oversized windows, a cozy gas fireplace, and a separate entrance through the garage — making it perfect for extended family living or future in-law suite potential. A large rec room and a convenient 2-piece bathroom add flexibility to the home’s lower level. Ideally located close to parks, schools, public transit, scenic walking trails, and all major shopping amenities — with a community centre just down the street! Don’t miss this fantastic opportunity — contact us today to book your private showing! (id:49269)
Open House
This property has open houses!
2:00 pm
Ends at:4:00 pm
2:00 pm
Ends at:4:00 pm
Property Details
| MLS® Number | 40725502 |
| Property Type | Single Family |
| AmenitiesNearBy | Park, Place Of Worship, Public Transit, Schools, Shopping |
| CommunityFeatures | Community Centre, School Bus |
| EquipmentType | Furnace |
| Features | Conservation/green Belt, Paved Driveway |
| ParkingSpaceTotal | 3 |
| RentalEquipmentType | Furnace |
| Structure | Playground, Shed |
Building
| BathroomTotal | 2 |
| BedroomsAboveGround | 3 |
| BedroomsTotal | 3 |
| Appliances | Dishwasher, Dryer, Refrigerator, Stove, Water Softener, Washer, Microwave Built-in, Hood Fan, Window Coverings |
| ArchitecturalStyle | Raised Bungalow |
| BasementDevelopment | Finished |
| BasementType | Full (finished) |
| ConstructedDate | 1985 |
| ConstructionStyleAttachment | Detached |
| CoolingType | Central Air Conditioning |
| ExteriorFinish | Brick |
| FireplacePresent | Yes |
| FireplaceTotal | 1 |
| FoundationType | Poured Concrete |
| HalfBathTotal | 1 |
| HeatingFuel | Natural Gas |
| HeatingType | Forced Air |
| StoriesTotal | 1 |
| SizeInterior | 1043 Sqft |
| Type | House |
| UtilityWater | Municipal Water |
Parking
| Attached Garage |
Land
| AccessType | Highway Nearby |
| Acreage | No |
| FenceType | Fence |
| LandAmenities | Park, Place Of Worship, Public Transit, Schools, Shopping |
| Sewer | Municipal Sewage System |
| SizeDepth | 112 Ft |
| SizeFrontage | 55 Ft |
| SizeTotalText | Under 1/2 Acre |
| ZoningDescription | R2a |
Rooms
| Level | Type | Length | Width | Dimensions |
|---|---|---|---|---|
| Basement | Bonus Room | 7'8'' x 10'6'' | ||
| Basement | Utility Room | 11'1'' x 7'8'' | ||
| Basement | 2pc Bathroom | Measurements not available | ||
| Basement | Recreation Room | 22'8'' x 20'9'' | ||
| Basement | 4pc Bathroom | 20'7'' x 22'6'' | ||
| Main Level | Bedroom | 8'11'' x 9'6'' | ||
| Main Level | Bedroom | 9'11'' x 9'1'' | ||
| Main Level | Primary Bedroom | 10'7'' x 12'6'' | ||
| Main Level | Living Room | 13'11'' x 14'1'' | ||
| Main Level | Dining Room | 9'0'' x 7'3'' | ||
| Main Level | Kitchen | 10'7'' x 12'7'' |
https://www.realtor.ca/real-estate/28349682/80-folkstone-crescent-kitchener
Interested?
Contact us for more information




