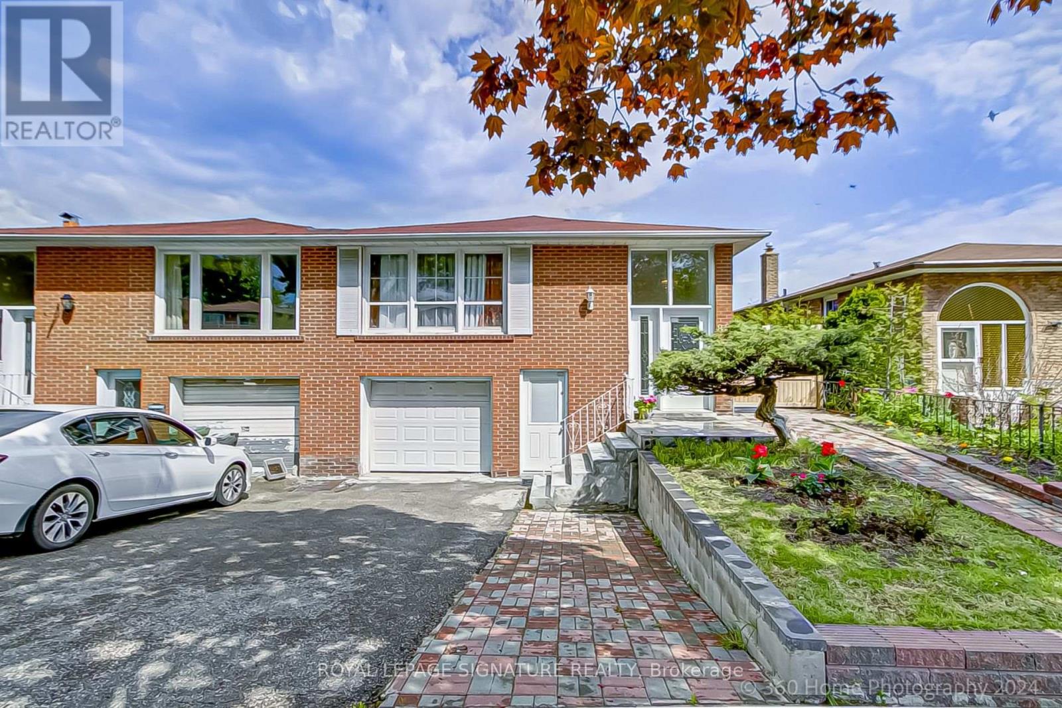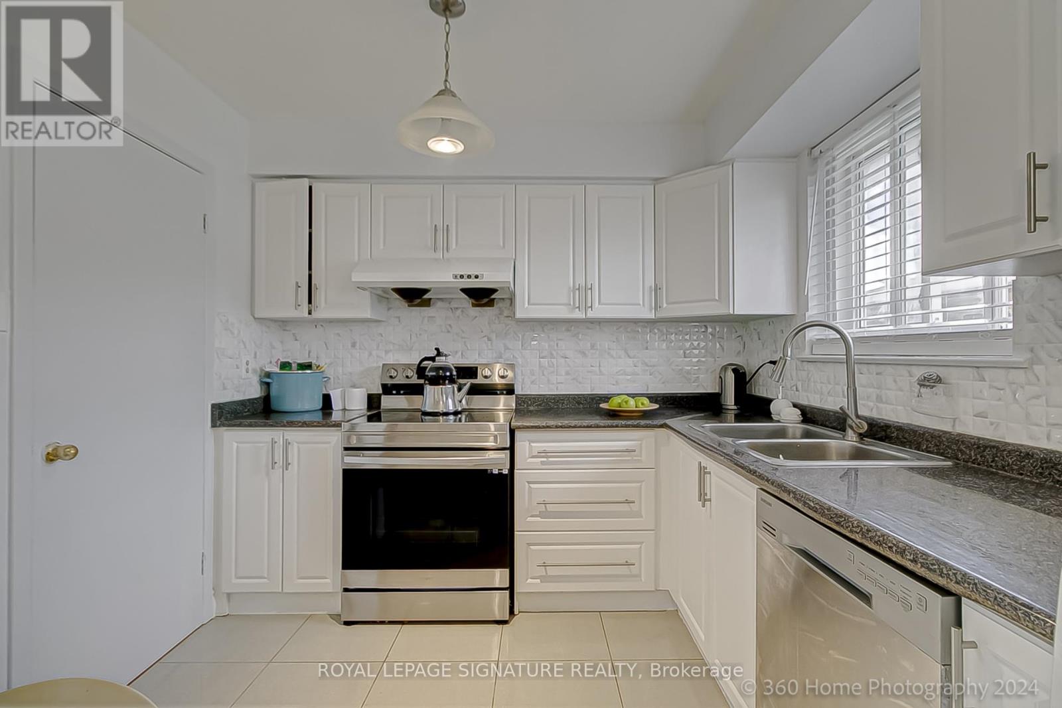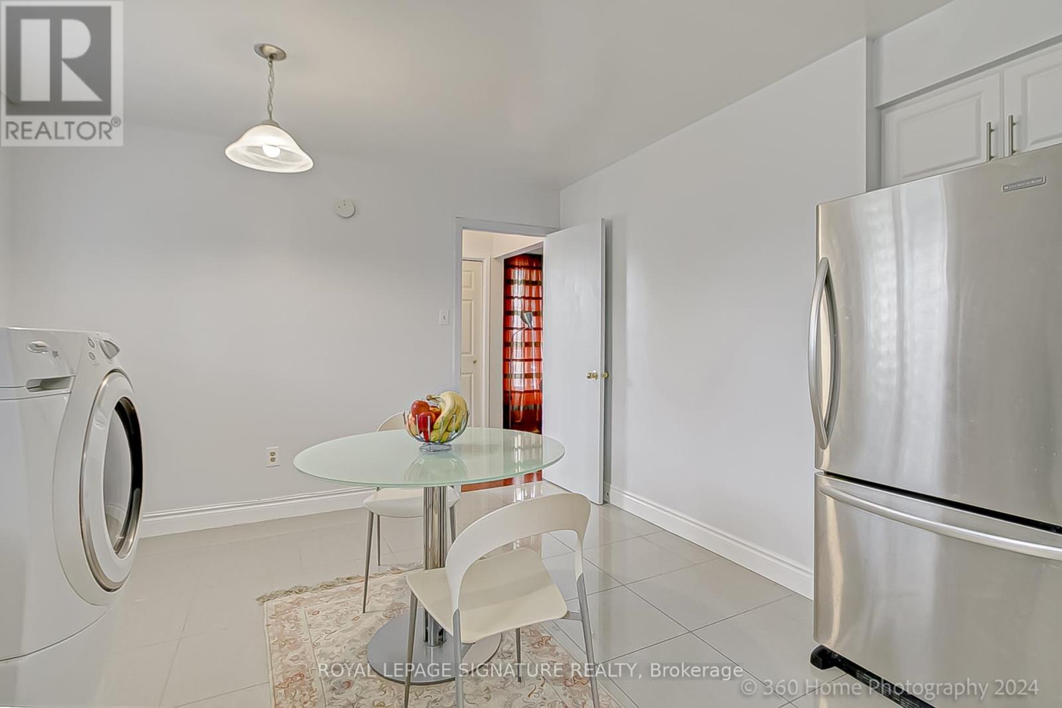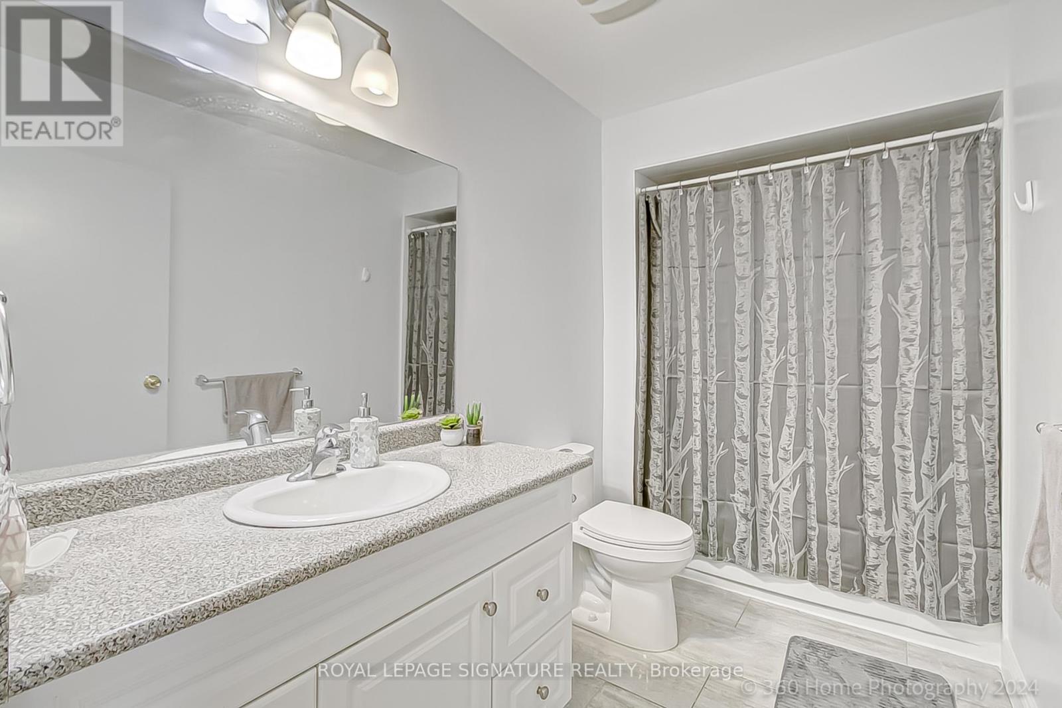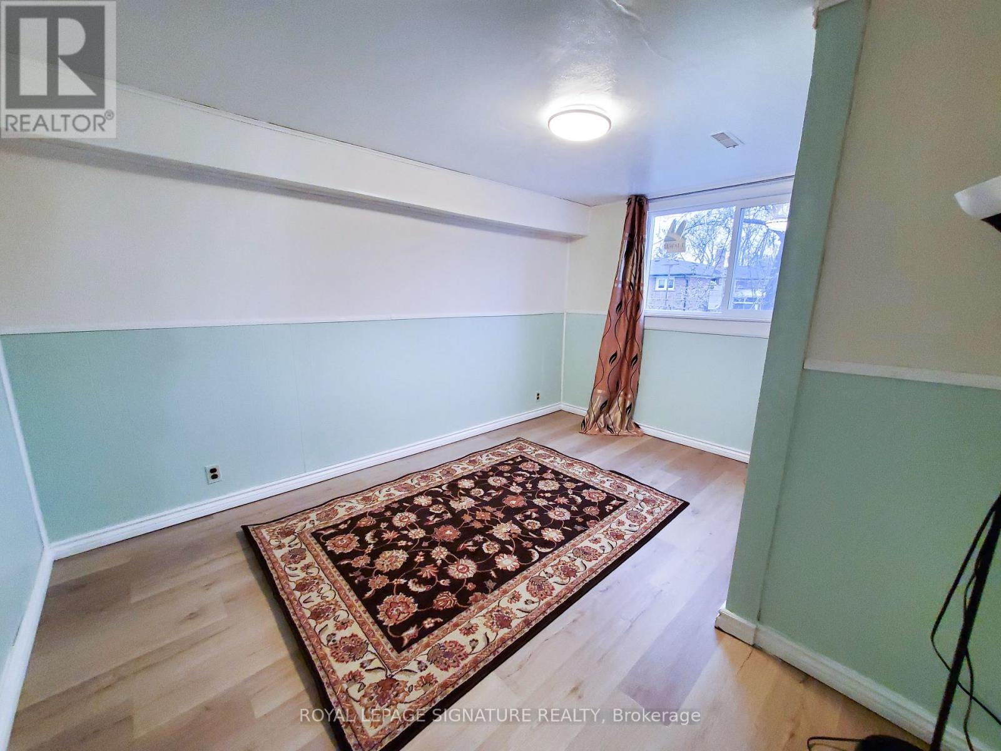4 Bedroom
2 Bathroom
1100 - 1500 sqft
Raised Bungalow
Central Air Conditioning
Forced Air
$1,059,000
Welcome to this charming, well-maintained 3 +1 bedrooms semi-detached with a bright, spacious walk-out basement, offering exceptional value and versatility. Situated in a highly sought-after neighborhood, this property is just a 2-minute drive to Highway 401, just steps to Warden Avenue, and public transit, making it perfect for commuters and families alike. Rarely found south facing home. The main level features an inviting eat-in kitchen, newer windows in all bedrooms, and a washer and dryer that were replaced just a few months ago. (Please note: the front-load washer shown in the photos has been replaced with a stacked washer and dryer.) The fully finished walk-out basement boasts 2 separate entrances from both sides of the property, making it ideal for rental income or multi-generational living.Recent upgrades in the Basement include newer laminate flooring throughout, newer shower panel (2024),Newer fridge in the kitchen, newer windows, and a private laundry.Enjoy clean curb appeal, a functional layout, and outdoor space in both the front and backyard. With its great location near shops, schools, parks, and other amenities, this is a rare opportunity you wont want to miss! (id:49269)
Property Details
|
MLS® Number
|
E12160316 |
|
Property Type
|
Single Family |
|
Community Name
|
Tam O'Shanter-Sullivan |
|
AmenitiesNearBy
|
Hospital, Park, Public Transit, Schools |
|
Features
|
Carpet Free |
|
ParkingSpaceTotal
|
2 |
Building
|
BathroomTotal
|
2 |
|
BedroomsAboveGround
|
3 |
|
BedroomsBelowGround
|
1 |
|
BedroomsTotal
|
4 |
|
Appliances
|
Dryer, Garage Door Opener, Water Heater, Hood Fan, Stove, Washer, Refrigerator |
|
ArchitecturalStyle
|
Raised Bungalow |
|
BasementDevelopment
|
Finished |
|
BasementFeatures
|
Walk Out |
|
BasementType
|
N/a (finished) |
|
ConstructionStyleAttachment
|
Semi-detached |
|
CoolingType
|
Central Air Conditioning |
|
ExteriorFinish
|
Brick |
|
FlooringType
|
Laminate, Ceramic |
|
FoundationType
|
Unknown |
|
HeatingFuel
|
Natural Gas |
|
HeatingType
|
Forced Air |
|
StoriesTotal
|
1 |
|
SizeInterior
|
1100 - 1500 Sqft |
|
Type
|
House |
|
UtilityWater
|
Municipal Water |
Parking
Land
|
Acreage
|
No |
|
LandAmenities
|
Hospital, Park, Public Transit, Schools |
|
Sewer
|
Sanitary Sewer |
|
SizeDepth
|
112 Ft ,8 In |
|
SizeFrontage
|
32 Ft ,1 In |
|
SizeIrregular
|
32.1 X 112.7 Ft |
|
SizeTotalText
|
32.1 X 112.7 Ft |
|
ZoningDescription
|
Residential |
Rooms
| Level |
Type |
Length |
Width |
Dimensions |
|
Lower Level |
Living Room |
5.6 m |
3.8 m |
5.6 m x 3.8 m |
|
Lower Level |
Dining Room |
3.6 m |
3.2 m |
3.6 m x 3.2 m |
|
Lower Level |
Bedroom |
|
|
Measurements not available |
|
Lower Level |
Kitchen |
|
|
Measurements not available |
|
Main Level |
Living Room |
4.68 m |
5.5 m |
4.68 m x 5.5 m |
|
Main Level |
Dining Room |
3.2 m |
2.6 m |
3.2 m x 2.6 m |
|
Main Level |
Kitchen |
16.6 m |
3.4 m |
16.6 m x 3.4 m |
|
Main Level |
Primary Bedroom |
4.45 m |
3.25 m |
4.45 m x 3.25 m |
|
Main Level |
Bedroom 2 |
3.8 m |
2.1 m |
3.8 m x 2.1 m |
|
Main Level |
Bedroom 3 |
3.14 m |
2.65 m |
3.14 m x 2.65 m |
https://www.realtor.ca/real-estate/28338976/80-heaslip-terrace-toronto-tam-oshanter-sullivan-tam-oshanter-sullivan

