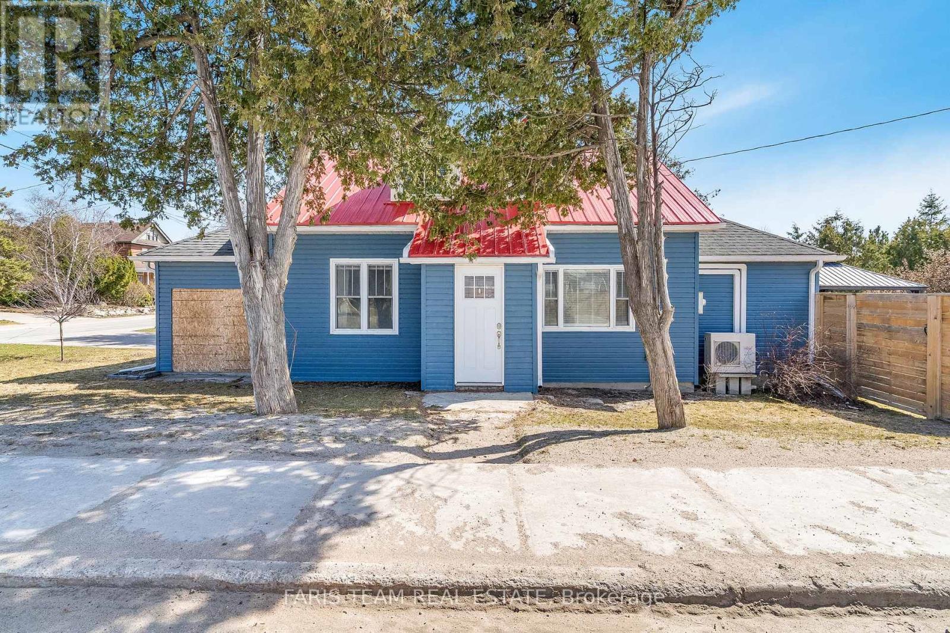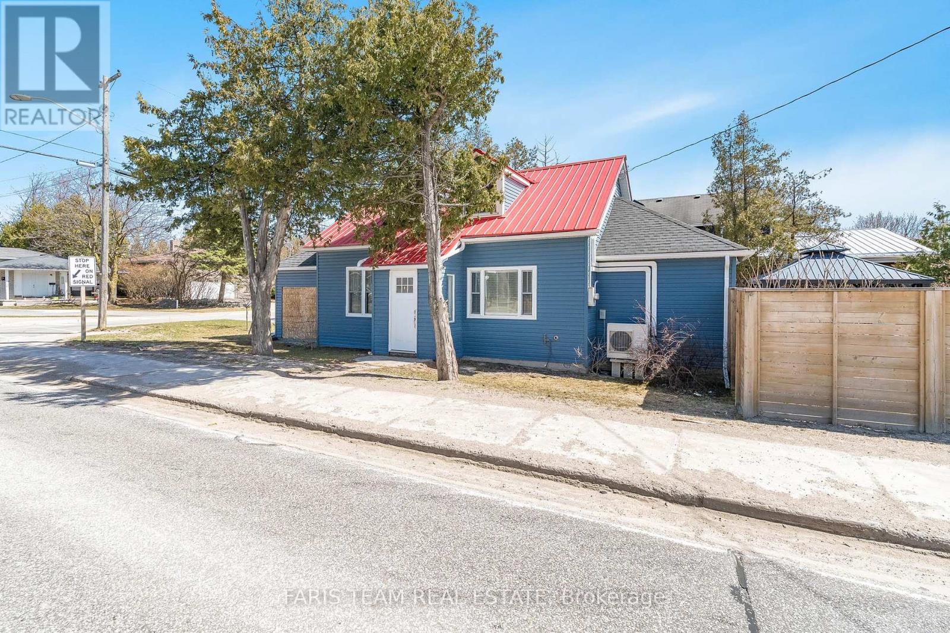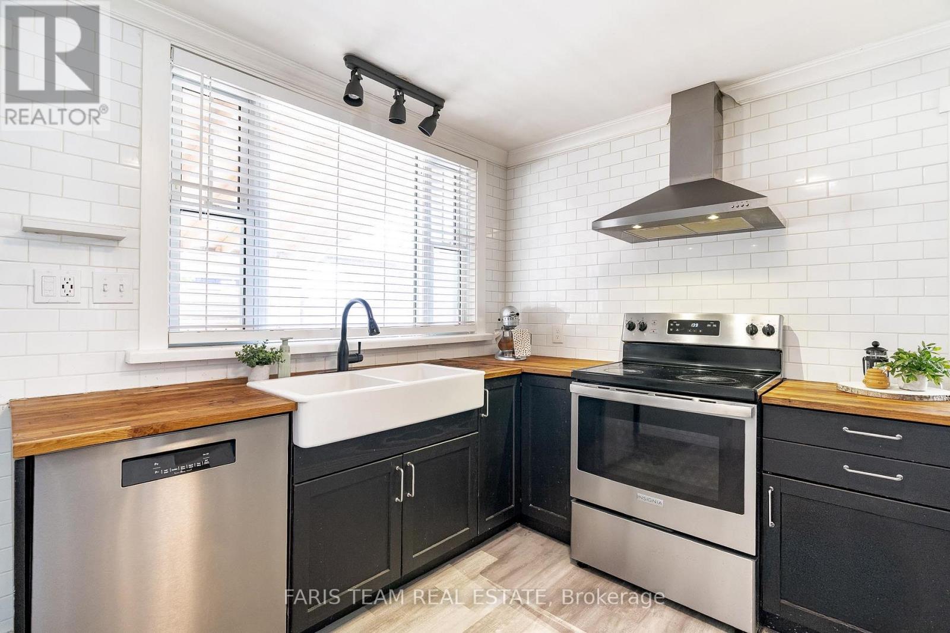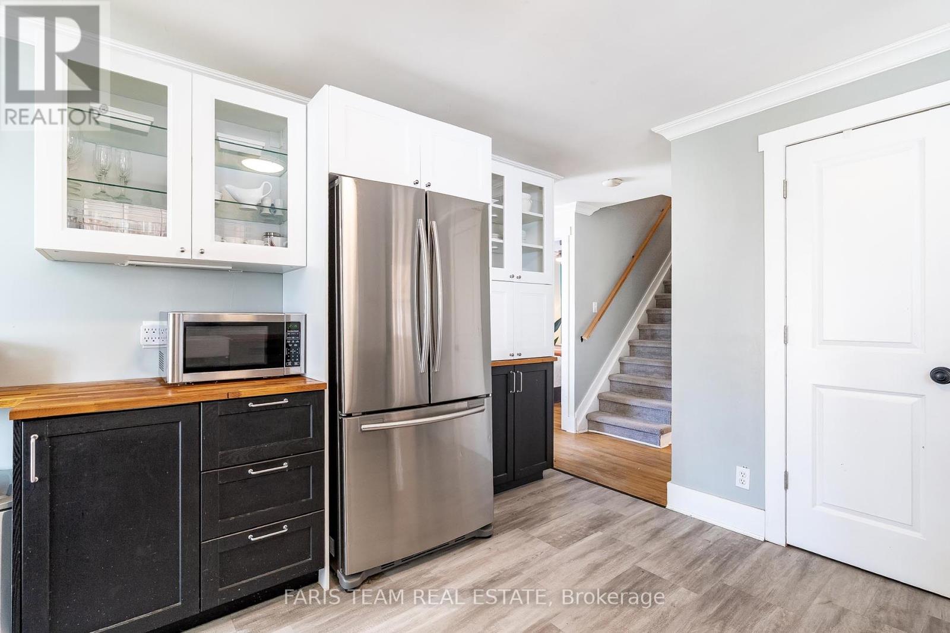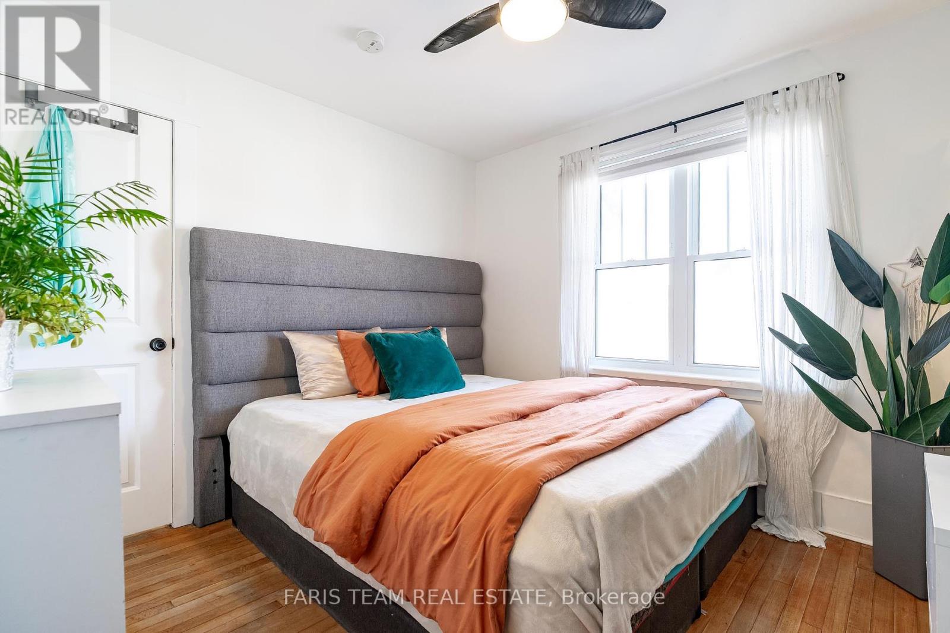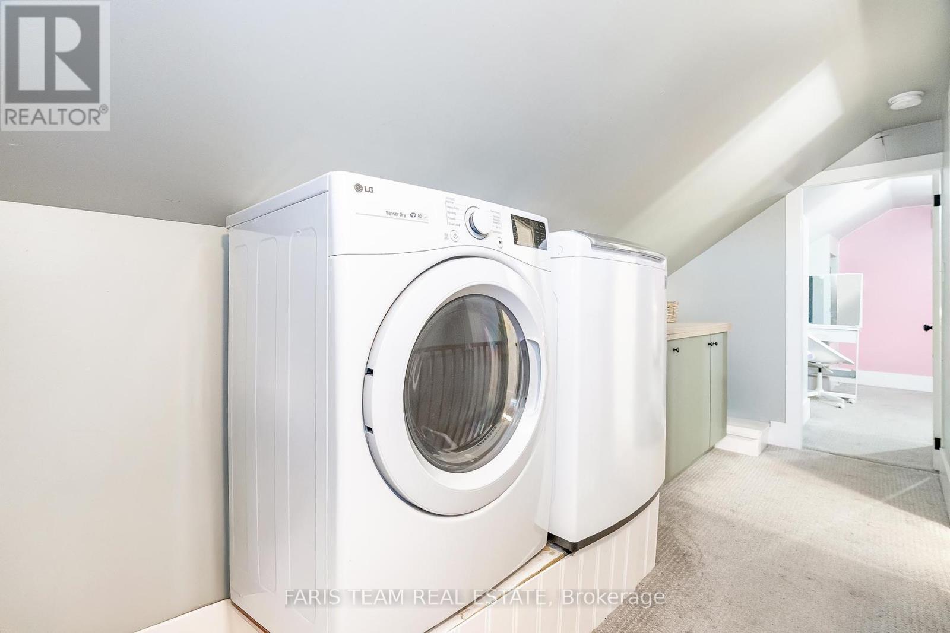3 Bedroom
2 Bathroom
1100 - 1500 sqft
Wall Unit
Heat Pump
$674,900
Top 5 Reasons You Will Love This Home: 1) Just a 5 minute walk or a scenic bike ride to the tranquil shores of Georgian Bay and the vibrant Sunset Point Park Beach, where you can enjoy lakeside strolls, picnics, and water activities just moments from your doorstep, with downtown Collingwoods charming cafes, restaurants, and unique shops are only a short walk away 2) Stylish home featuring three bedrooms and one and a half bathrooms, including a main level primary bedroom with a large walk-in closet, along with a bright, open kitchen delivering a convenient walk-in pantry and a main level 4-piece bathroom boasting a freestanding tub, perfect for unwinding 3) Upper level hosting two bedrooms, a 2-piece semi-ensuite, and a convenient laundry area, keeping chores easily accessible 4) Situated on a generous 175' deep lot, the fully fenced backyard is perfect for pets, children, or hosting memorable gatherings with family and friends, with an attached workshop complete with a separate entrance and an attached carport adding convenience and protection from the elements 5) With the driveway located on Niagara Street, enjoy easy access in and out of the property while being a short distance to Collingwoods vibrant community, year-round outdoor activities, and proximity to Blue Mountain, making it a sought-after destination for families, retirees, and weekenders. 1,276 above grade sq.ft. Visit our website for more detailed information. (id:49269)
Property Details
|
MLS® Number
|
S12066123 |
|
Property Type
|
Single Family |
|
Community Name
|
Collingwood |
|
AmenitiesNearBy
|
Beach, Hospital, Park |
|
ParkingSpaceTotal
|
4 |
|
Structure
|
Deck, Workshop |
Building
|
BathroomTotal
|
2 |
|
BedroomsAboveGround
|
3 |
|
BedroomsTotal
|
3 |
|
Age
|
51 To 99 Years |
|
Appliances
|
Water Heater - Tankless, Dishwasher, Stove, Refrigerator |
|
BasementDevelopment
|
Unfinished |
|
BasementType
|
Crawl Space (unfinished) |
|
ConstructionStyleAttachment
|
Detached |
|
CoolingType
|
Wall Unit |
|
ExteriorFinish
|
Vinyl Siding |
|
FlooringType
|
Laminate, Hardwood |
|
FoundationType
|
Concrete |
|
HalfBathTotal
|
1 |
|
HeatingType
|
Heat Pump |
|
StoriesTotal
|
2 |
|
SizeInterior
|
1100 - 1500 Sqft |
|
Type
|
House |
|
UtilityWater
|
Municipal Water |
Parking
Land
|
Acreage
|
No |
|
FenceType
|
Fenced Yard |
|
LandAmenities
|
Beach, Hospital, Park |
|
Sewer
|
Sanitary Sewer |
|
SizeDepth
|
175 Ft |
|
SizeFrontage
|
55 Ft |
|
SizeIrregular
|
55 X 175 Ft |
|
SizeTotalText
|
55 X 175 Ft |
|
ZoningDescription
|
R2 |
Rooms
| Level |
Type |
Length |
Width |
Dimensions |
|
Second Level |
Bedroom |
5.16 m |
3.53 m |
5.16 m x 3.53 m |
|
Second Level |
Bedroom |
4.69 m |
3.21 m |
4.69 m x 3.21 m |
|
Second Level |
Laundry Room |
4.67 m |
2.57 m |
4.67 m x 2.57 m |
|
Main Level |
Kitchen |
3.68 m |
3.51 m |
3.68 m x 3.51 m |
|
Main Level |
Dining Room |
3.09 m |
2.92 m |
3.09 m x 2.92 m |
|
Main Level |
Living Room |
4.74 m |
3.47 m |
4.74 m x 3.47 m |
|
Main Level |
Primary Bedroom |
3.46 m |
3.07 m |
3.46 m x 3.07 m |
|
Main Level |
Office |
2.92 m |
2.11 m |
2.92 m x 2.11 m |
https://www.realtor.ca/real-estate/28129452/80-huron-street-collingwood-collingwood

