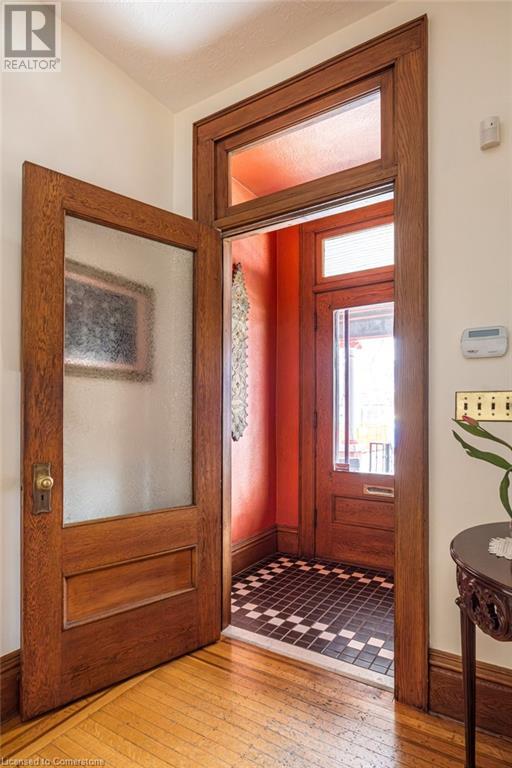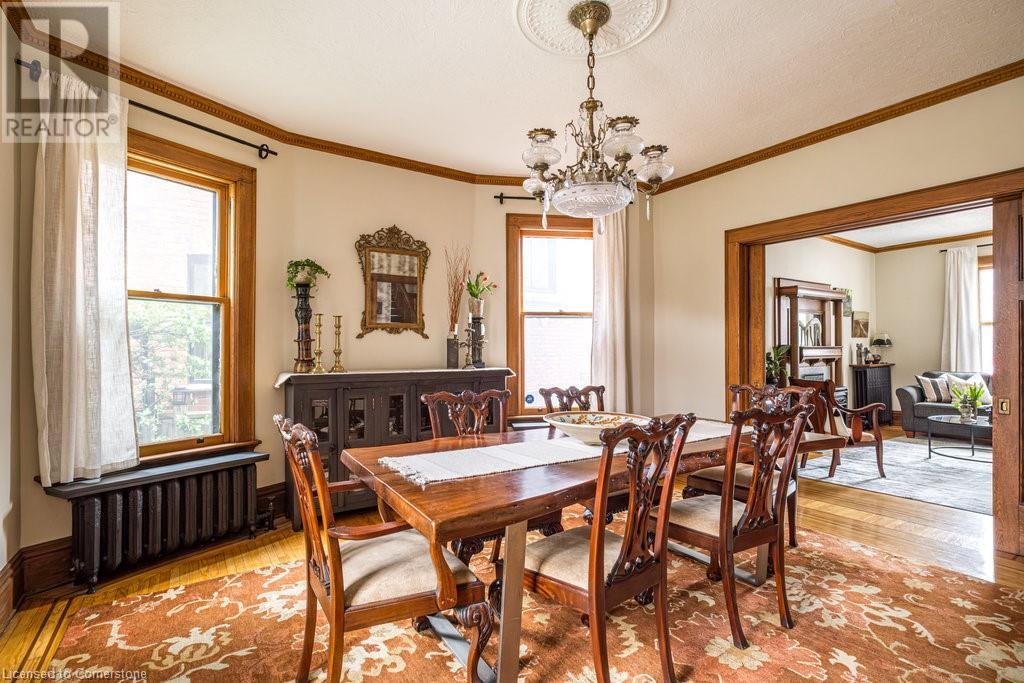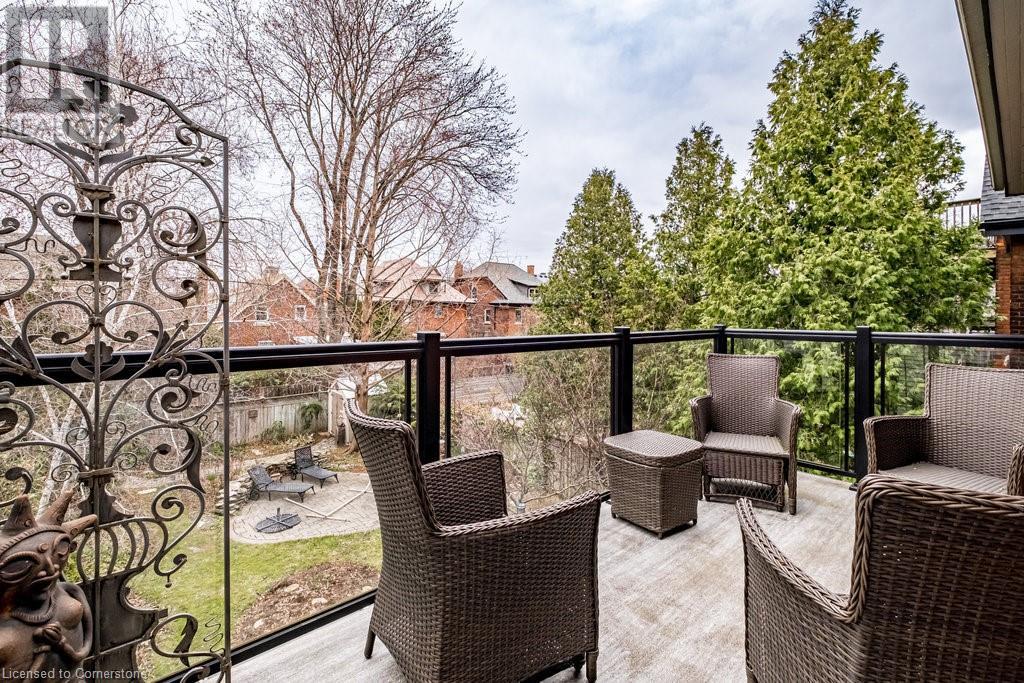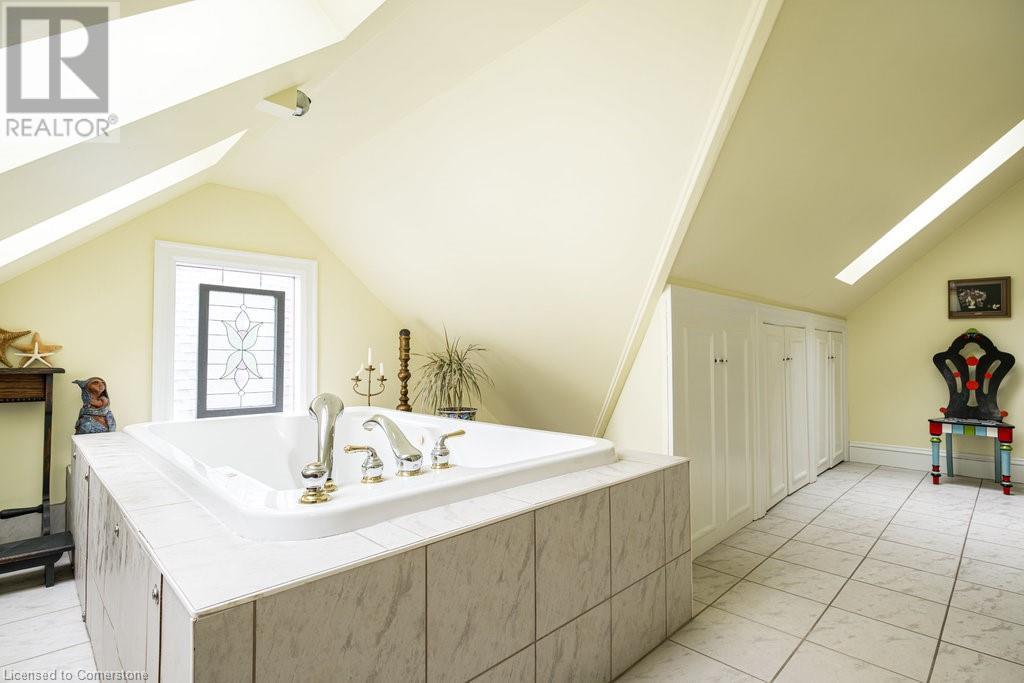80 Stanley Avenue Hamilton, Ontario L8P 2L3
$1,450,000
Fabulous Kirkendall character home in superb location. 3100 sq. ft. of living space on a 40' x 123' property with rear laneway access. Lovingly maintained and move in ready. Stunning character details include oak floors, baseboards & trim, pocket doors, hardwood staircase and banister, fireplace mantels (outfitted with modern gas inserts), Hemlock butler's pantry, Alabaster light fixture and antique light fixtures. The fully rebuilt covered front porch is a welcome feature, valuable upgrade and perfect location for a porch swing! The main floor offers vestibule, family sized living and dining rooms, main floor office, kitchen with butlers pantry and back staircase and powder room (rear addition 2022). The second floor enjoys 3 primary sized bedrooms! (the original primary now used as 2nd floor family room with gas fireplace can be easily reconverted), a spacious full bath with claw foot tub and vintage pedestal sink as well as second floor laundry with walk out to 2nd floor balcony. The third floor primary suite enjoys sitting room, luxurious full bath with jacuzzi tub and ample closet space. High basement with bathroom rough in and walk up entrance offers loads of potential. The back garden is a delight to gardeners, entertainers and nature lovers alike. Large deck for family dinner, spacious patio and alley access. A truly superb house to call home. (id:49269)
Property Details
| MLS® Number | 40717608 |
| Property Type | Single Family |
| AmenitiesNearBy | Park, Playground, Public Transit, Schools, Shopping |
| CommunityFeatures | Community Centre |
| EquipmentType | None |
| Features | Southern Exposure, Skylight |
| ParkingSpaceTotal | 1 |
| RentalEquipmentType | None |
| Structure | Porch |
Building
| BathroomTotal | 3 |
| BedroomsAboveGround | 4 |
| BedroomsTotal | 4 |
| Appliances | Water Meter |
| BasementDevelopment | Unfinished |
| BasementType | Full (unfinished) |
| ConstructedDate | 1909 |
| ConstructionStyleAttachment | Detached |
| CoolingType | Window Air Conditioner |
| ExteriorFinish | Brick |
| FireplacePresent | Yes |
| FireplaceTotal | 3 |
| FoundationType | Stone |
| HalfBathTotal | 1 |
| HeatingFuel | Natural Gas |
| HeatingType | Hot Water Radiator Heat |
| StoriesTotal | 3 |
| SizeInterior | 3087 Sqft |
| Type | House |
| UtilityWater | Municipal Water |
Land
| AccessType | Road Access |
| Acreage | No |
| LandAmenities | Park, Playground, Public Transit, Schools, Shopping |
| Sewer | Municipal Sewage System |
| SizeDepth | 123 Ft |
| SizeFrontage | 40 Ft |
| SizeTotalText | Under 1/2 Acre |
| ZoningDescription | D |
Rooms
| Level | Type | Length | Width | Dimensions |
|---|---|---|---|---|
| Second Level | 4pc Bathroom | 7'6'' x 9'4'' | ||
| Second Level | Laundry Room | 10'6'' x 11'4'' | ||
| Second Level | Bedroom | 17'10'' x 12'4'' | ||
| Second Level | Bedroom | 11'10'' x 16'1'' | ||
| Second Level | Primary Bedroom | 14'1'' x 14'2'' | ||
| Third Level | 4pc Bathroom | 14'5'' x 20'7'' | ||
| Third Level | Bedroom | 18'2'' x 10'10'' | ||
| Third Level | Attic | 16'0'' x 12'4'' | ||
| Basement | Storage | 10'0'' x 11'2'' | ||
| Basement | Storage | 7'1'' x 19'6'' | ||
| Basement | Utility Room | 25'3'' x 31'1'' | ||
| Main Level | Mud Room | 4'4'' x 5'10'' | ||
| Main Level | 2pc Bathroom | Measurements not available | ||
| Main Level | Pantry | 4'8'' x 10'2'' | ||
| Main Level | Office | 10'11'' x 12'4'' | ||
| Main Level | Kitchen | 12'4'' x 12'9'' | ||
| Main Level | Dining Room | 14'8'' x 15'7'' | ||
| Main Level | Living Room | 11'11'' x 17'1'' | ||
| Main Level | Foyer | 6'5'' x 3'11'' |
https://www.realtor.ca/real-estate/28183337/80-stanley-avenue-hamilton
Interested?
Contact us for more information




















































