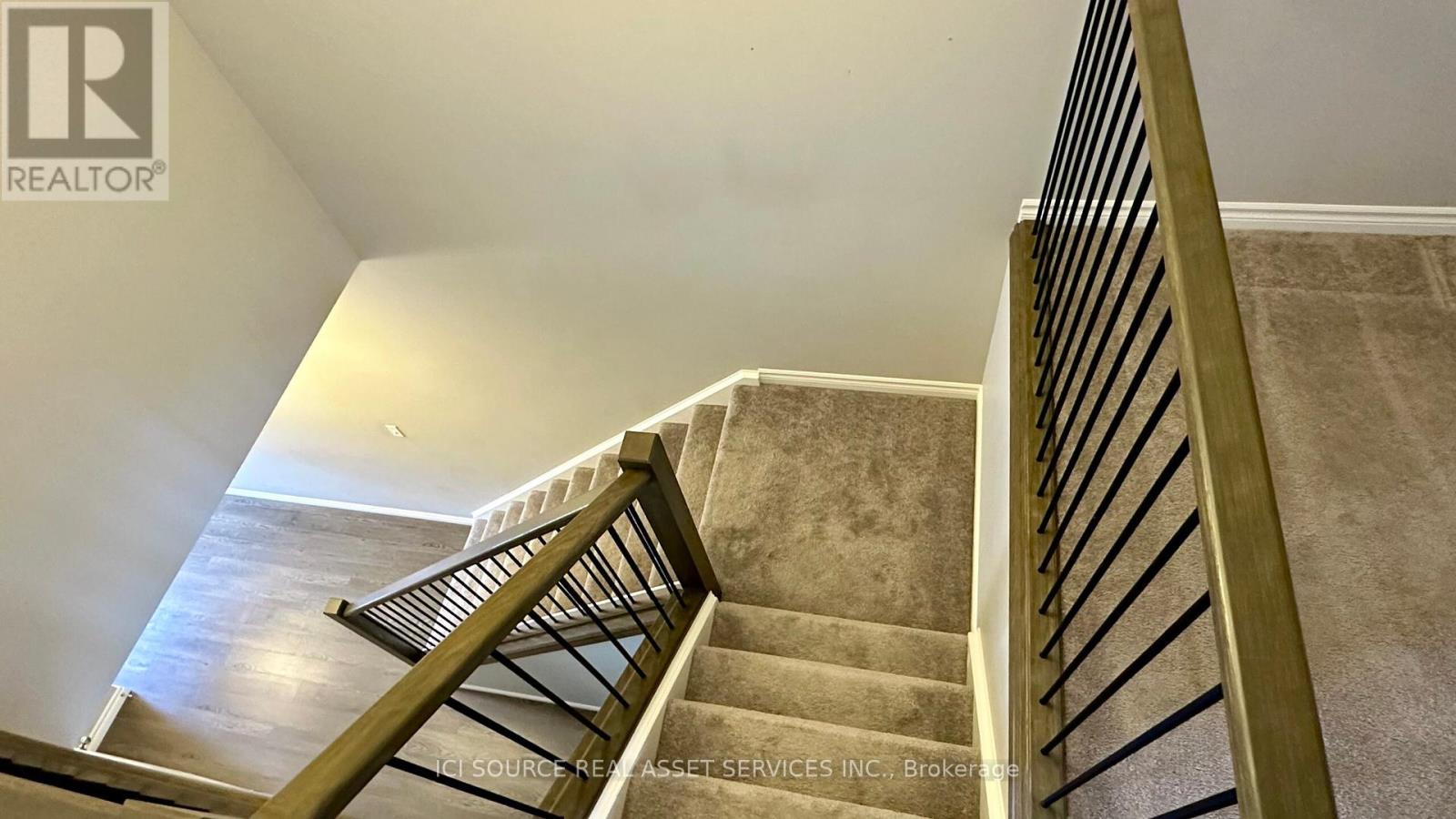4 Bedroom
3 Bathroom
Fireplace
Central Air Conditioning, Air Exchanger
Forced Air
$2,900 Monthly
Nestled in a family friendly neighbourhood in the community of Fanshawe, this townhouse boasts 3 bedrooms, 2.5 washrooms, a finished basement, 1 car garage and a 2 car private driveway. Take a step inside and embrace the large foyer, open concept kitchen & living/dining space, hard surface flooring, granite countertops and many upgrades throughout. Upstairs, you will find a large master bedroom with an ensuite and walk in closet, a 2nd and 3rd large bedroom, den/study nook and an additional 3-piecewashroom. The garage features a garage door opener and features interior access. This lovely home is a short walking distance to Cedar hollow Public school, a school bus to A.B. Lucas Secondary and Mother Teresa Catholic school, close to grocery stores, church, Henley Place assisted living and a short drive to Fanshawe College. Occupancy available immediately. Rent is $2900/month plus utilities & hot water heater rental **** EXTRAS **** Requirement: rental application, credit check, first & last months rent, employment letter, recent pay stubs, lease agreement and references. No smoking policy. *For Additional Property Details Click The Brochure Icon Below* (id:49269)
Property Details
|
MLS® Number
|
X9008155 |
|
Property Type
|
Single Family |
|
Community Features
|
Pet Restrictions |
|
Parking Space Total
|
3 |
Building
|
Bathroom Total
|
3 |
|
Bedrooms Above Ground
|
3 |
|
Bedrooms Below Ground
|
1 |
|
Bedrooms Total
|
4 |
|
Amenities
|
Visitor Parking |
|
Basement Development
|
Finished |
|
Basement Type
|
N/a (finished) |
|
Cooling Type
|
Central Air Conditioning, Air Exchanger |
|
Exterior Finish
|
Brick |
|
Fireplace Present
|
Yes |
|
Heating Fuel
|
Natural Gas |
|
Heating Type
|
Forced Air |
|
Stories Total
|
2 |
|
Type
|
Row / Townhouse |
Parking
Land
Rooms
| Level |
Type |
Length |
Width |
Dimensions |
|
Second Level |
Primary Bedroom |
3.8 m |
3.8 m |
3.8 m x 3.8 m |
|
Second Level |
Bedroom 2 |
3 m |
3.8 m |
3 m x 3.8 m |
|
Second Level |
Bedroom 3 |
3 m |
3.3 m |
3 m x 3.3 m |
|
Second Level |
Den |
2 m |
2 m |
2 m x 2 m |
|
Main Level |
Kitchen |
3 m |
3.5 m |
3 m x 3.5 m |
|
Main Level |
Great Room |
6 m |
3.6 m |
6 m x 3.6 m |
|
Main Level |
Dining Room |
3.2 m |
2.7 m |
3.2 m x 2.7 m |
https://www.realtor.ca/real-estate/27117474/800-cedarpark-way-london






















