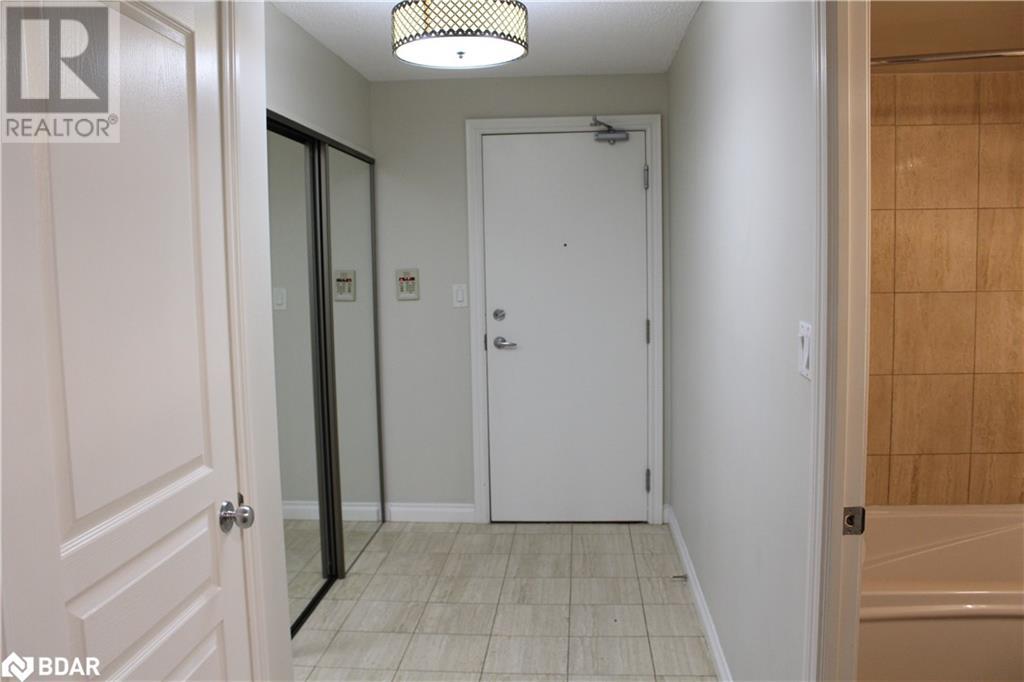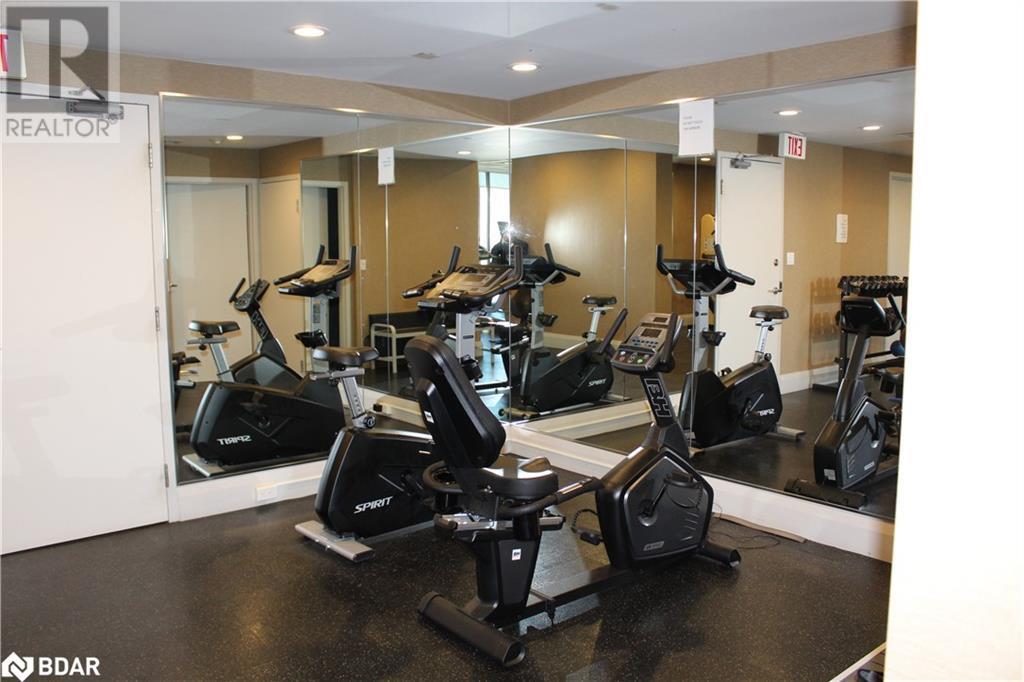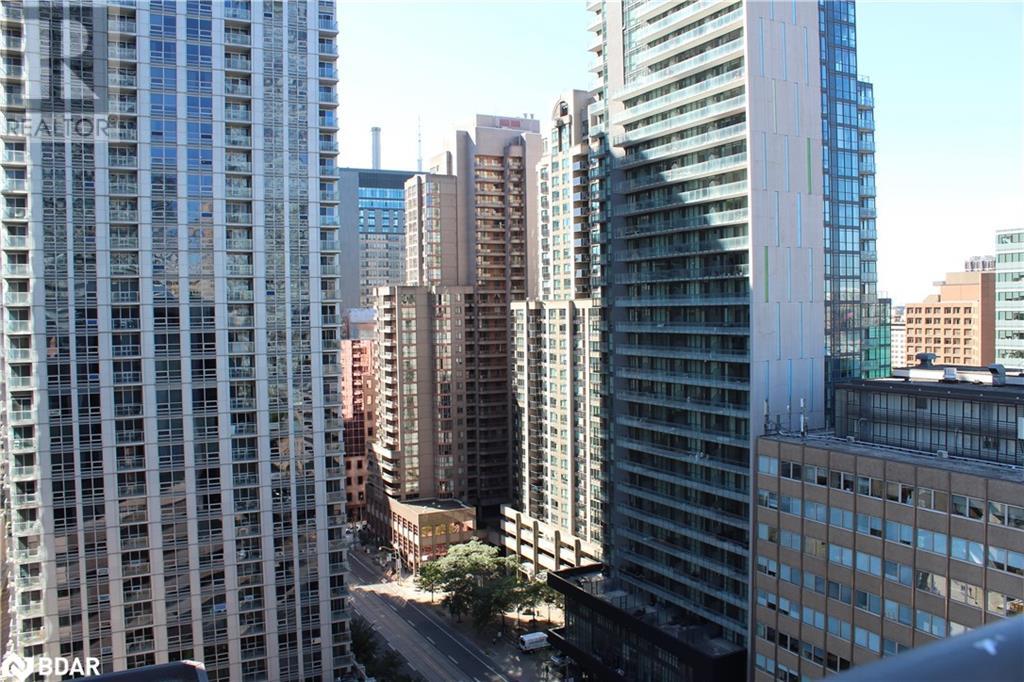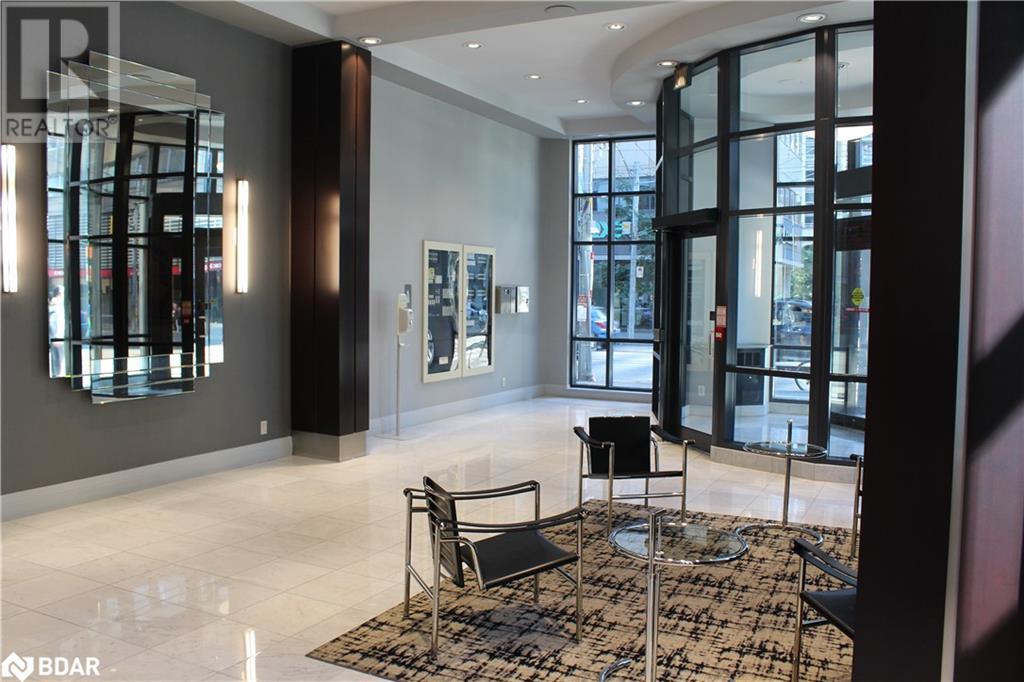416-218-8800
admin@hlfrontier.com
801 Bay Street Toronto, Ontario M5S 1Y9
1 Bedroom
1 Bathroom
650 sqft
Central Air Conditioning
Forced Air
$2,400 MonthlyInsurance, Heat, Water
Welcome to The Royalton! This quiet end unit features one bedroom and one bathroom, with a spacious open concept layout. The bedroom, with double closets, is large enough for a king bed. The balcony extends to a terrace, offering additional outdoor space. Enjoy the great building amenities, including a 24-hour concierge, a beautiful rooftop patio with BBQ, a party room, and a small gym with a sauna. Guests suite is also available. Conveniently located close to subways, TTC, The Path, downtown Toronto, and hospitals. (id:49269)
Property Details
| MLS® Number | 40645185 |
| Property Type | Single Family |
| AmenitiesNearBy | Hospital, Park, Schools, Shopping |
| CommunityFeatures | High Traffic Area |
| Features | Southern Exposure, Balcony |
Building
| BathroomTotal | 1 |
| BedroomsAboveGround | 1 |
| BedroomsTotal | 1 |
| Amenities | Guest Suite, Party Room |
| Appliances | Dishwasher, Dryer, Refrigerator, Stove, Washer, Window Coverings |
| BasementType | None |
| ConstructedDate | 2000 |
| ConstructionMaterial | Concrete Block, Concrete Walls |
| ConstructionStyleAttachment | Attached |
| CoolingType | Central Air Conditioning |
| ExteriorFinish | Concrete |
| HeatingFuel | Natural Gas |
| HeatingType | Forced Air |
| StoriesTotal | 1 |
| SizeInterior | 650 Sqft |
| Type | Apartment |
| UtilityWater | Municipal Water |
Parking
| Underground | |
| None |
Land
| AccessType | Road Access |
| Acreage | No |
| LandAmenities | Hospital, Park, Schools, Shopping |
| Sewer | Municipal Sewage System |
| SizeDepth | 112 Ft |
| SizeFrontage | 105 Ft |
| SizeTotalText | Under 1/2 Acre |
| ZoningDescription | Residential |
Rooms
| Level | Type | Length | Width | Dimensions |
|---|---|---|---|---|
| Main Level | Full Bathroom | Measurements not available | ||
| Main Level | Primary Bedroom | 11'8'' x 10'5'' | ||
| Main Level | Kitchen | 8'2'' x 3'8'' | ||
| Main Level | Dining Room | 17'4'' x 11'5'' | ||
| Main Level | Living Room | 11'5'' x 10'5'' |
https://www.realtor.ca/real-estate/27406742/801-bay-street-toronto
Interested?
Contact us for more information




























