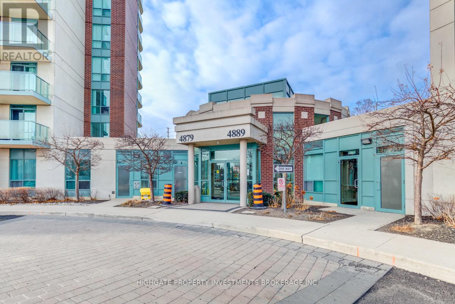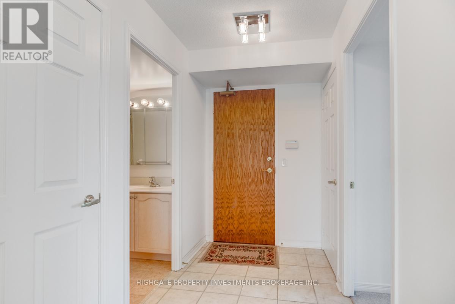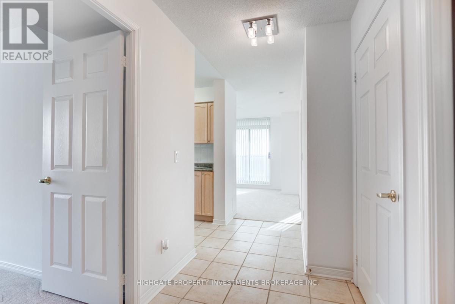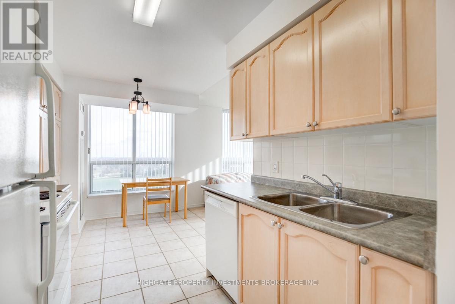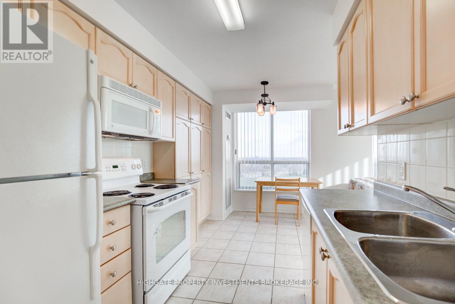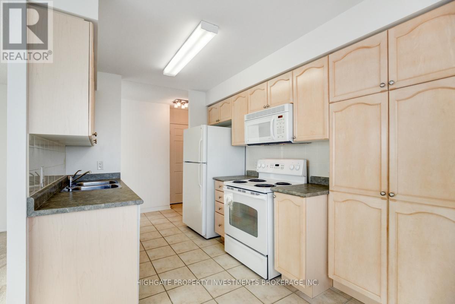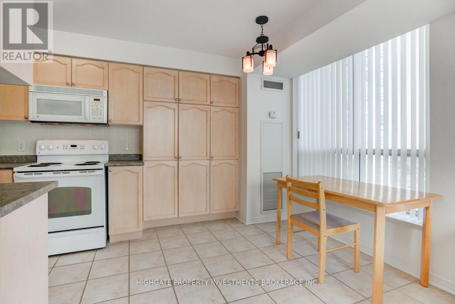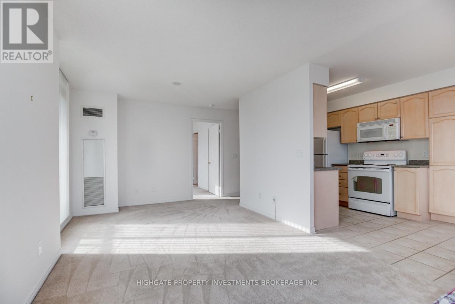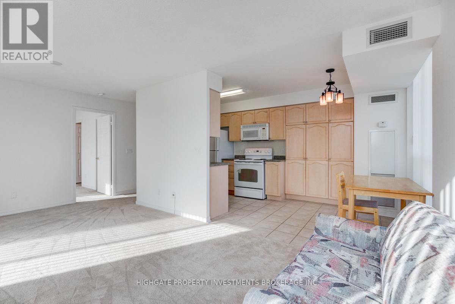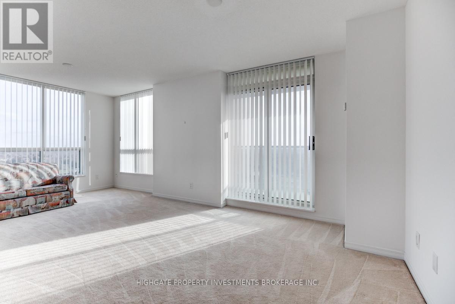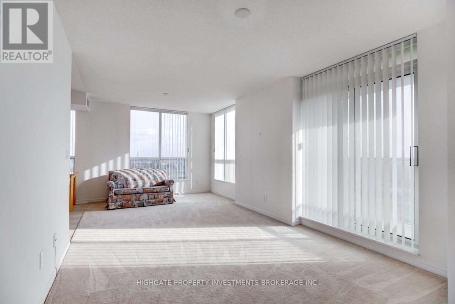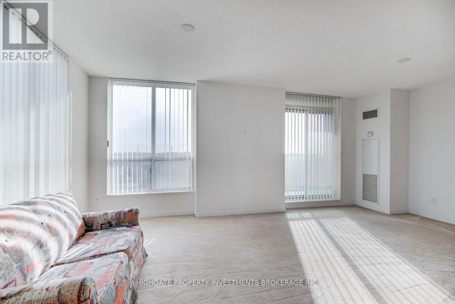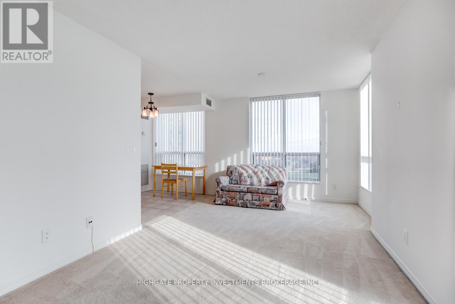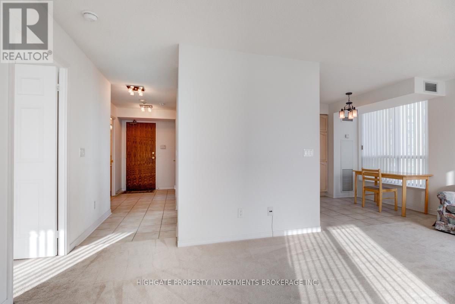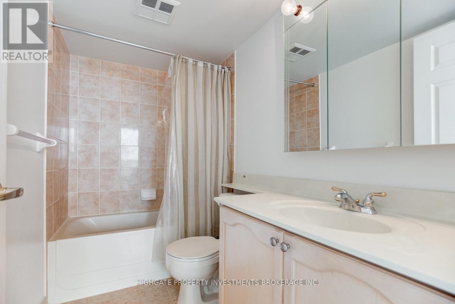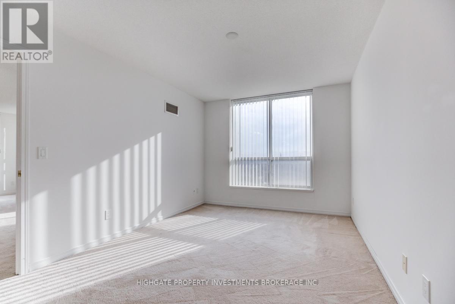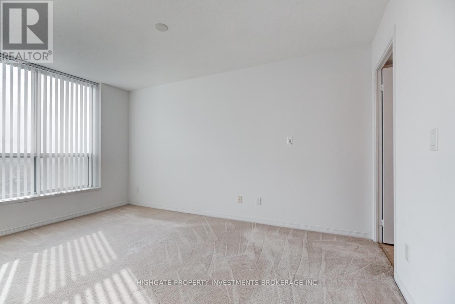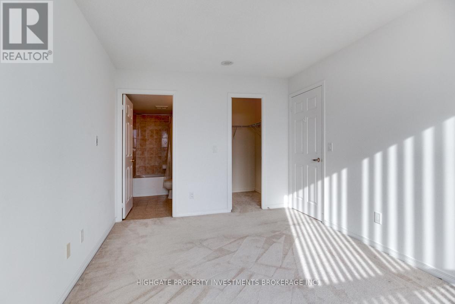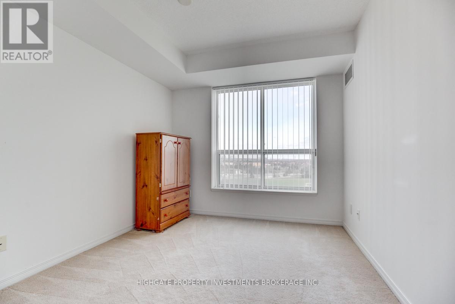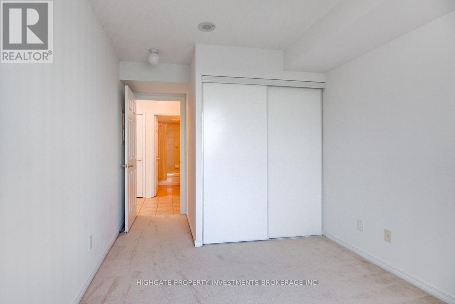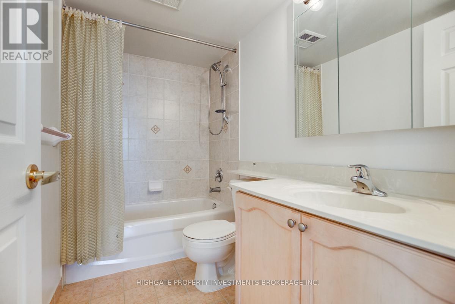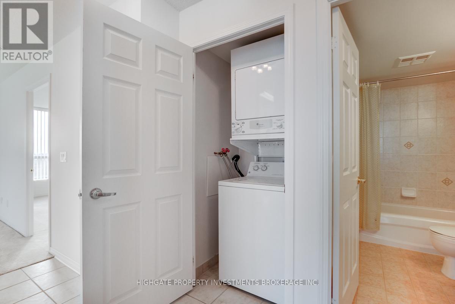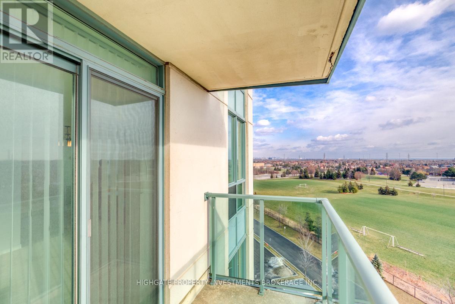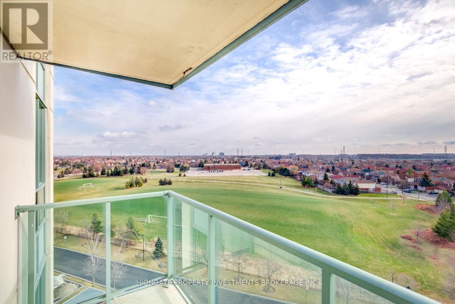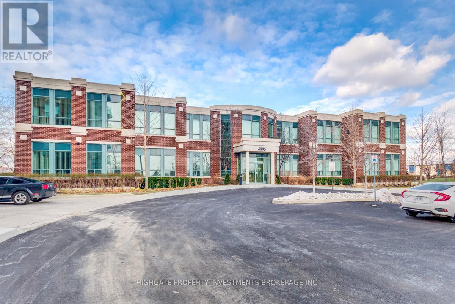416-218-8800
admin@hlfrontier.com
804 - 4889 Kimbermount Avenue Mississauga (Central Erin Mills), Ontario L5M 7R9
2 Bedroom
2 Bathroom
900 - 999 sqft
Central Air Conditioning
Forced Air
$2,799 Monthly
Biggest Unit In The Building, Vanessa Model, Beautiful Corner Unit W/2Br & 2 Full Bathrooms & Unobstructed South-East View! Highly Desirable Papillon Pl Building W/Top Notch Amenities- Gym, Indoor Pool & Hot Tub, Sauna, Party Rms ; Excellent Location-Walk To All Conveniences-Restaurant Cafes, Schs, Bank, Erin Mills Town Ctr; Rec Ctr & Others; Short Drive To Hwy 403/401/407. (id:49269)
Property Details
| MLS® Number | W12123131 |
| Property Type | Single Family |
| Community Name | Central Erin Mills |
| AmenitiesNearBy | Hospital, Place Of Worship, Public Transit, Schools |
| CommunityFeatures | Pets Not Allowed, Community Centre |
| Features | Balcony |
| ParkingSpaceTotal | 1 |
Building
| BathroomTotal | 2 |
| BedroomsAboveGround | 2 |
| BedroomsTotal | 2 |
| Amenities | Security/concierge, Exercise Centre, Party Room, Storage - Locker |
| CoolingType | Central Air Conditioning |
| ExteriorFinish | Concrete |
| FlooringType | Laminate, Ceramic |
| HeatingFuel | Natural Gas |
| HeatingType | Forced Air |
| SizeInterior | 900 - 999 Sqft |
| Type | Apartment |
Parking
| Underground | |
| Garage |
Land
| Acreage | No |
| LandAmenities | Hospital, Place Of Worship, Public Transit, Schools |
Rooms
| Level | Type | Length | Width | Dimensions |
|---|---|---|---|---|
| Main Level | Living Room | 5.8 m | 3.12 m | 5.8 m x 3.12 m |
| Main Level | Dining Room | 5.8 m | 3.12 m | 5.8 m x 3.12 m |
| Main Level | Kitchen | 4.57 m | 2.54 m | 4.57 m x 2.54 m |
| Main Level | Eating Area | 4.57 m | 2.54 m | 4.57 m x 2.54 m |
| Main Level | Primary Bedroom | 4.27 m | 3.14 m | 4.27 m x 3.14 m |
| Main Level | Bedroom 2 | 3.15 m | 2.75 m | 3.15 m x 2.75 m |
Interested?
Contact us for more information



