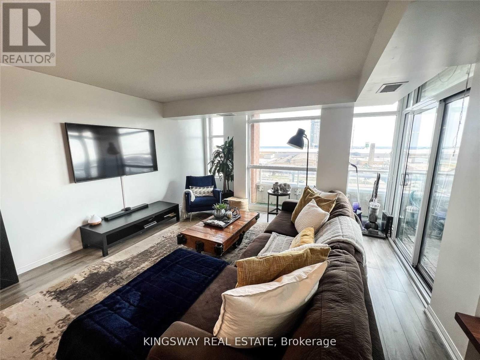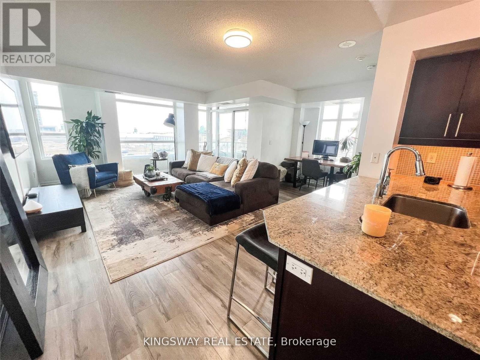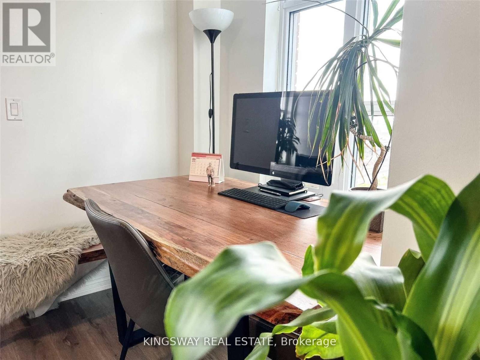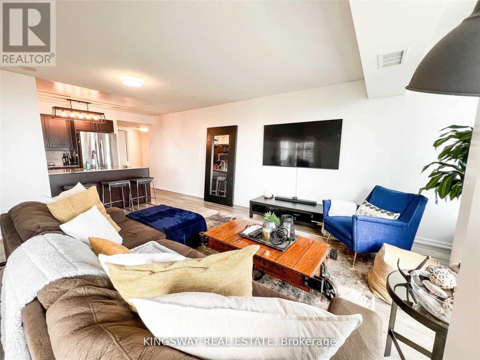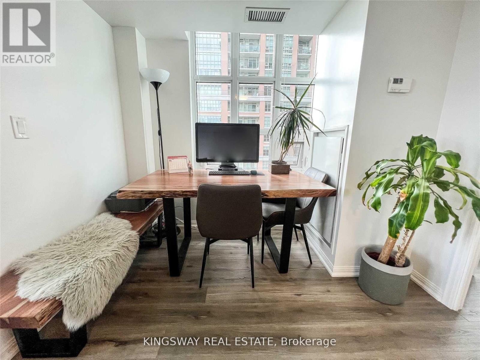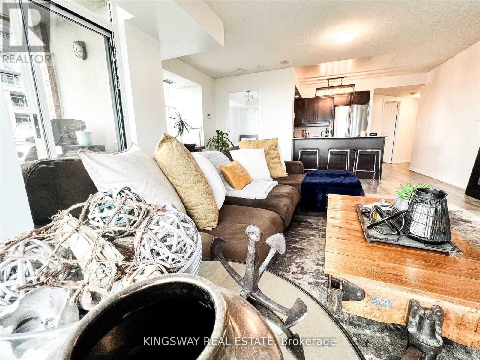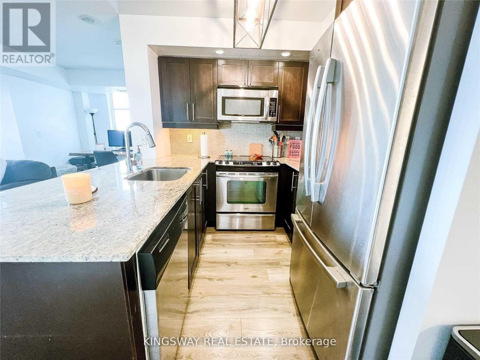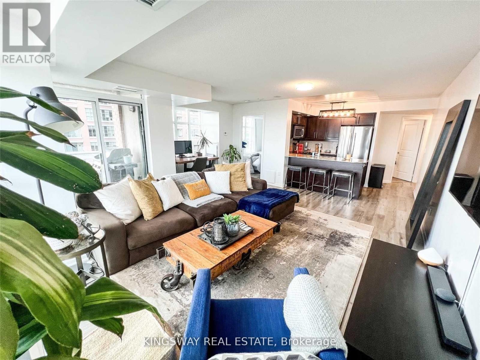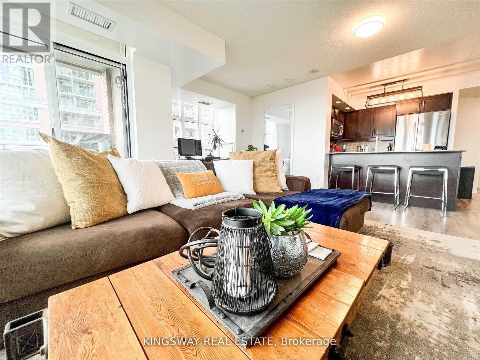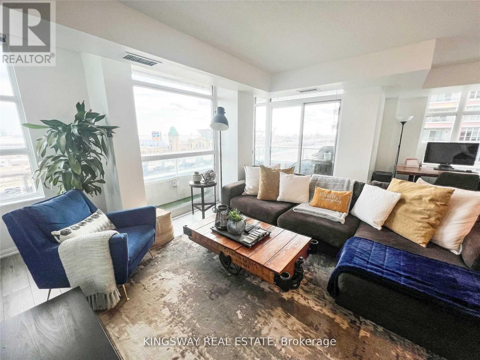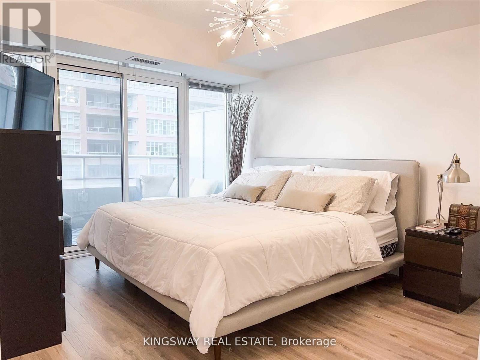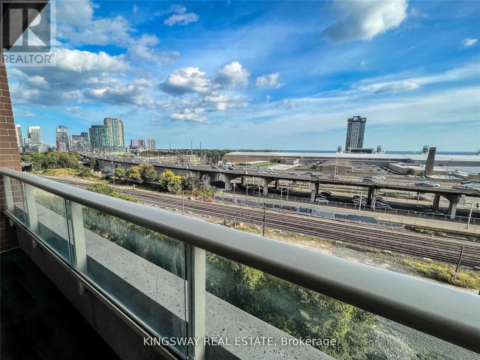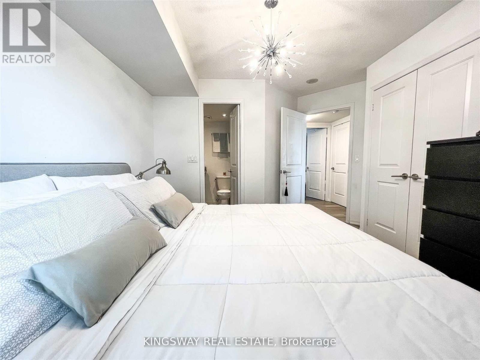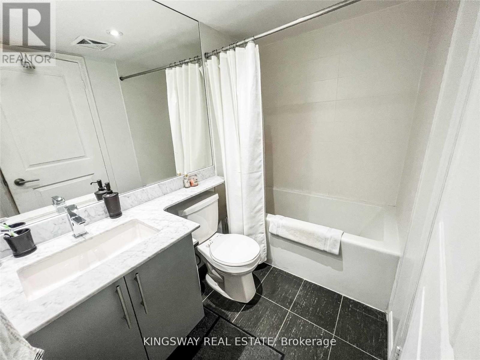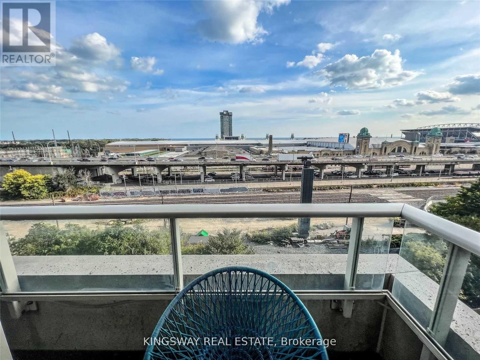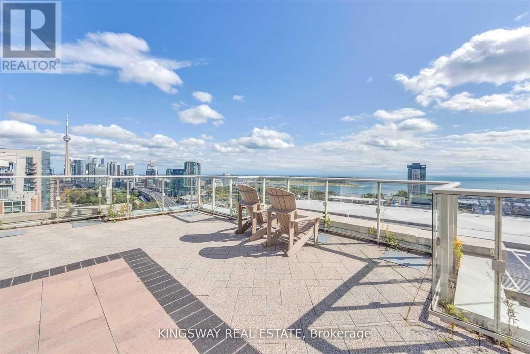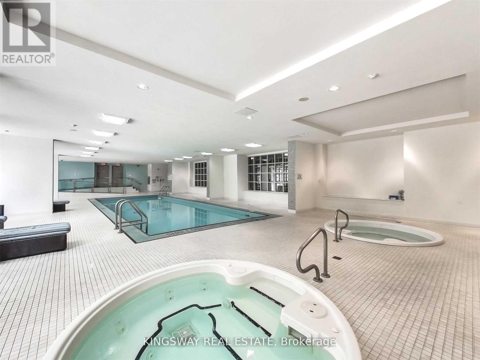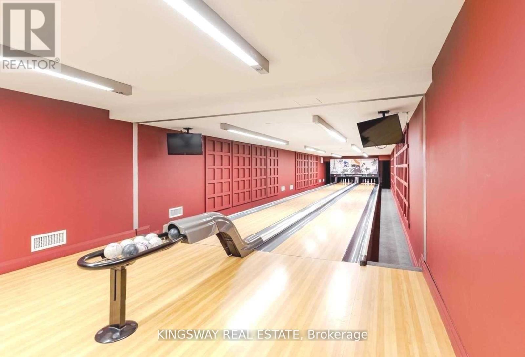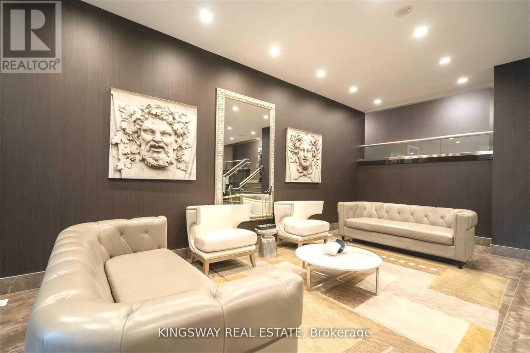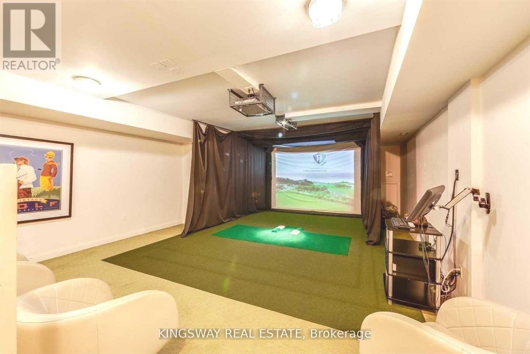416-218-8800
admin@hlfrontier.com
805 - 65 East Liberty Street Toronto (Niagara), Ontario M6K 3R2
3 Bedroom
2 Bathroom
800 - 899 sqft
Indoor Pool
Central Air Conditioning
Forced Air
$3,500 Monthly
In The Heart Of Liberty Village. Two Bedroom + Den Corner Unit With South West Corner, Laminated Floor Throughout. Granite And Marble Counter Tops, Stainless Steel Appliances, One Parking And One Locker Included. Fitness Club And Wellness Centre. Steps To Cne, Restaurants, Supermarket, Shops & Ttc. (id:49269)
Property Details
| MLS® Number | C12207459 |
| Property Type | Single Family |
| Community Name | Niagara |
| AmenitiesNearBy | Park, Public Transit, Schools |
| CommunityFeatures | Pet Restrictions |
| Features | Balcony |
| ParkingSpaceTotal | 1 |
| PoolType | Indoor Pool |
| ViewType | View |
Building
| BathroomTotal | 2 |
| BedroomsAboveGround | 2 |
| BedroomsBelowGround | 1 |
| BedroomsTotal | 3 |
| Amenities | Security/concierge, Exercise Centre, Recreation Centre, Storage - Locker |
| CoolingType | Central Air Conditioning |
| ExteriorFinish | Brick |
| FlooringType | Laminate |
| HeatingFuel | Natural Gas |
| HeatingType | Forced Air |
| SizeInterior | 800 - 899 Sqft |
| Type | Apartment |
Parking
| Underground | |
| Garage |
Land
| Acreage | No |
| LandAmenities | Park, Public Transit, Schools |
Rooms
| Level | Type | Length | Width | Dimensions |
|---|---|---|---|---|
| Ground Level | Living Room | 5.33 m | 5.51 m | 5.33 m x 5.51 m |
| Ground Level | Dining Room | 5.33 m | 5.51 m | 5.33 m x 5.51 m |
| Ground Level | Kitchen | 2.66 m | 2.25 m | 2.66 m x 2.25 m |
| Ground Level | Primary Bedroom | 3.65 m | 3.26 m | 3.65 m x 3.26 m |
| Ground Level | Bedroom 2 | 3.05 m | 2.34 m | 3.05 m x 2.34 m |
https://www.realtor.ca/real-estate/28439950/805-65-east-liberty-street-toronto-niagara-niagara
Interested?
Contact us for more information

