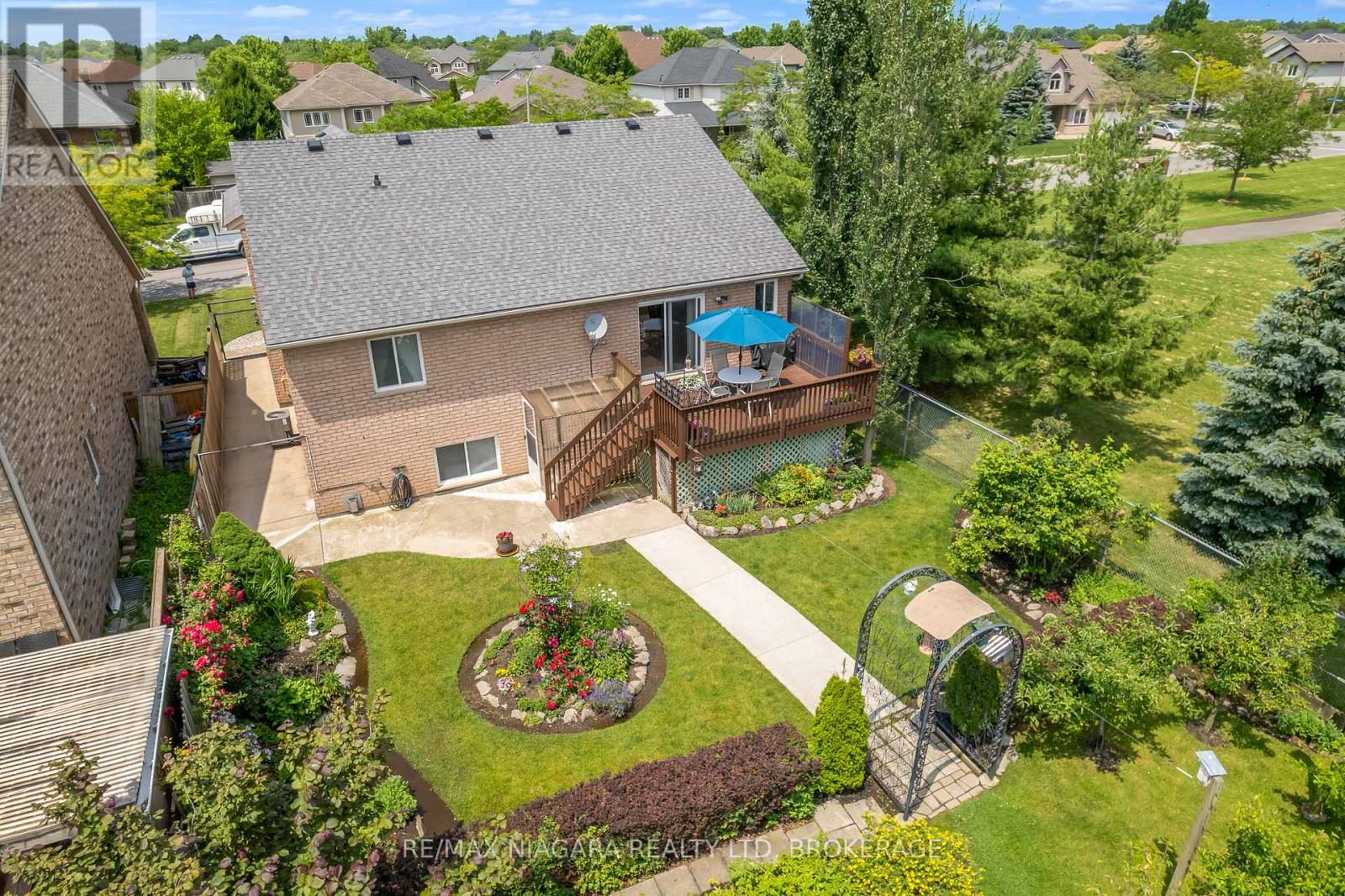4 Bedroom
4 Bathroom
1500 - 2000 sqft
Raised Bungalow
Fireplace
Central Air Conditioning, Air Exchanger
Forced Air
$949,900
Step outside into a gardener's paradise. This expansive yard is adorned with fruit trees, grapevines, and thriving vegetable gardens, with water available at the back of the property for easy irrigation. Vibrant perennials enhance the natural beauty, creating a serene retreat. Elegant wrought iron fences, arches, and gates add to the charm of this outdoor sanctuary. Pride of ownership is evident throughout, with the home lovingly maintained by its original owners.Inside, you'll find spacious rooms, including two primary bedrooms with ensuites and an in-law suite on the lower level with 2 more bedrooms and huge kitchen ideal for multi-generational living. Additional highlights include a cold cellar (cantina) with ample storage and a cement driveway (installed in 2019) that accommodates parking for six cars. The large double-car garage is equipped with phase 220 electrical and running water. Major updates include a new furnace (2023), air conditioner (2019), and roof shingles (2017).Conveniently located close to schools, highways, and shopping, this home is a must-see! (id:49269)
Property Details
|
MLS® Number
|
X12006131 |
|
Property Type
|
Single Family |
|
Community Name
|
213 - Ascot |
|
CommunityFeatures
|
School Bus |
|
EquipmentType
|
Water Heater |
|
Features
|
Wooded Area, Rolling |
|
ParkingSpaceTotal
|
8 |
|
RentalEquipmentType
|
Water Heater |
|
Structure
|
Deck |
Building
|
BathroomTotal
|
4 |
|
BedroomsAboveGround
|
2 |
|
BedroomsBelowGround
|
2 |
|
BedroomsTotal
|
4 |
|
Age
|
16 To 30 Years |
|
Amenities
|
Fireplace(s) |
|
Appliances
|
Garage Door Opener Remote(s), Central Vacuum |
|
ArchitecturalStyle
|
Raised Bungalow |
|
BasementDevelopment
|
Finished |
|
BasementFeatures
|
Separate Entrance |
|
BasementType
|
N/a (finished) |
|
ConstructionStyleAttachment
|
Detached |
|
CoolingType
|
Central Air Conditioning, Air Exchanger |
|
ExteriorFinish
|
Brick, Vinyl Siding |
|
FireplacePresent
|
Yes |
|
FireplaceTotal
|
1 |
|
FlooringType
|
Hardwood, Ceramic |
|
FoundationType
|
Poured Concrete |
|
HalfBathTotal
|
1 |
|
HeatingFuel
|
Natural Gas |
|
HeatingType
|
Forced Air |
|
StoriesTotal
|
1 |
|
SizeInterior
|
1500 - 2000 Sqft |
|
Type
|
House |
|
UtilityWater
|
Municipal Water |
Parking
Land
|
Acreage
|
No |
|
FenceType
|
Fenced Yard |
|
Sewer
|
Sanitary Sewer |
|
SizeDepth
|
310 Ft ,3 In |
|
SizeFrontage
|
51 Ft ,3 In |
|
SizeIrregular
|
51.3 X 310.3 Ft |
|
SizeTotalText
|
51.3 X 310.3 Ft |
|
ZoningDescription
|
R1e |
Rooms
| Level |
Type |
Length |
Width |
Dimensions |
|
Basement |
Cold Room |
2.08 m |
1.6 m |
2.08 m x 1.6 m |
|
Lower Level |
Family Room |
7.7 m |
3.96 m |
7.7 m x 3.96 m |
|
Lower Level |
Bathroom |
2.41 m |
1.9 m |
2.41 m x 1.9 m |
|
Lower Level |
Bedroom |
3.43 m |
3.58 m |
3.43 m x 3.58 m |
|
Lower Level |
Bedroom |
3.45 m |
3.18 m |
3.45 m x 3.18 m |
|
Lower Level |
Laundry Room |
3.28 m |
3.28 m |
3.28 m x 3.28 m |
|
Lower Level |
Utility Room |
2.41 m |
1.27 m |
2.41 m x 1.27 m |
|
Lower Level |
Kitchen |
3.84 m |
3.96 m |
3.84 m x 3.96 m |
|
Main Level |
Living Room |
3.45 m |
3.63 m |
3.45 m x 3.63 m |
|
Main Level |
Dining Room |
3.23 m |
2.59 m |
3.23 m x 2.59 m |
|
Main Level |
Kitchen |
5.64 m |
2.59 m |
5.64 m x 2.59 m |
|
Main Level |
Eating Area |
5.64 m |
3.1 m |
5.64 m x 3.1 m |
|
Main Level |
Primary Bedroom |
5.74 m |
4.93 m |
5.74 m x 4.93 m |
|
Main Level |
Bathroom |
2.51 m |
2.31 m |
2.51 m x 2.31 m |
|
Main Level |
Bathroom |
1.2 m |
2.31 m |
1.2 m x 2.31 m |
|
Upper Level |
Primary Bedroom |
5.49 m |
5.46 m |
5.49 m x 5.46 m |
|
Upper Level |
Bathroom |
4.34 m |
4 m |
4.34 m x 4 m |
Utilities
|
Cable
|
Installed |
|
Sewer
|
Installed |
https://www.realtor.ca/real-estate/27993645/8052-beaverton-boulevard-niagara-falls-ascot-213-ascot













































