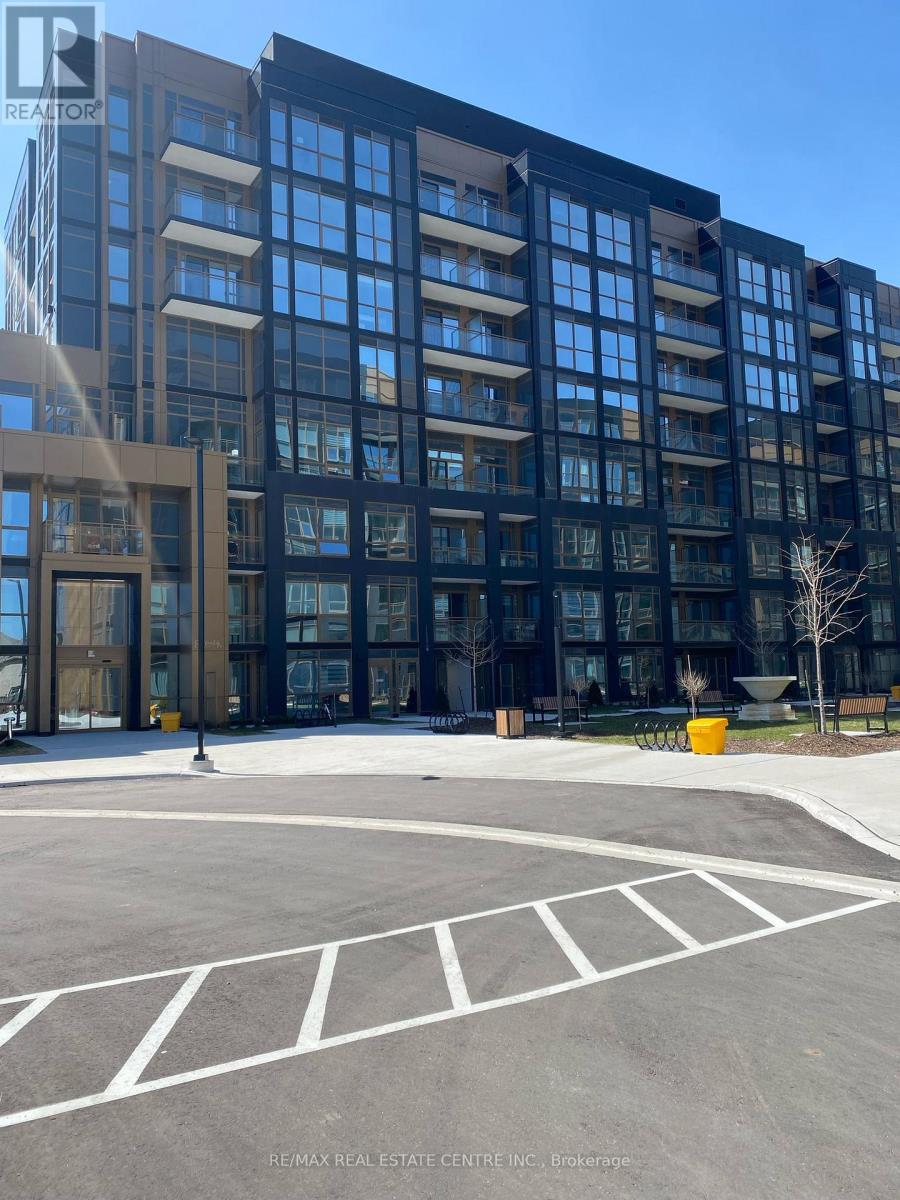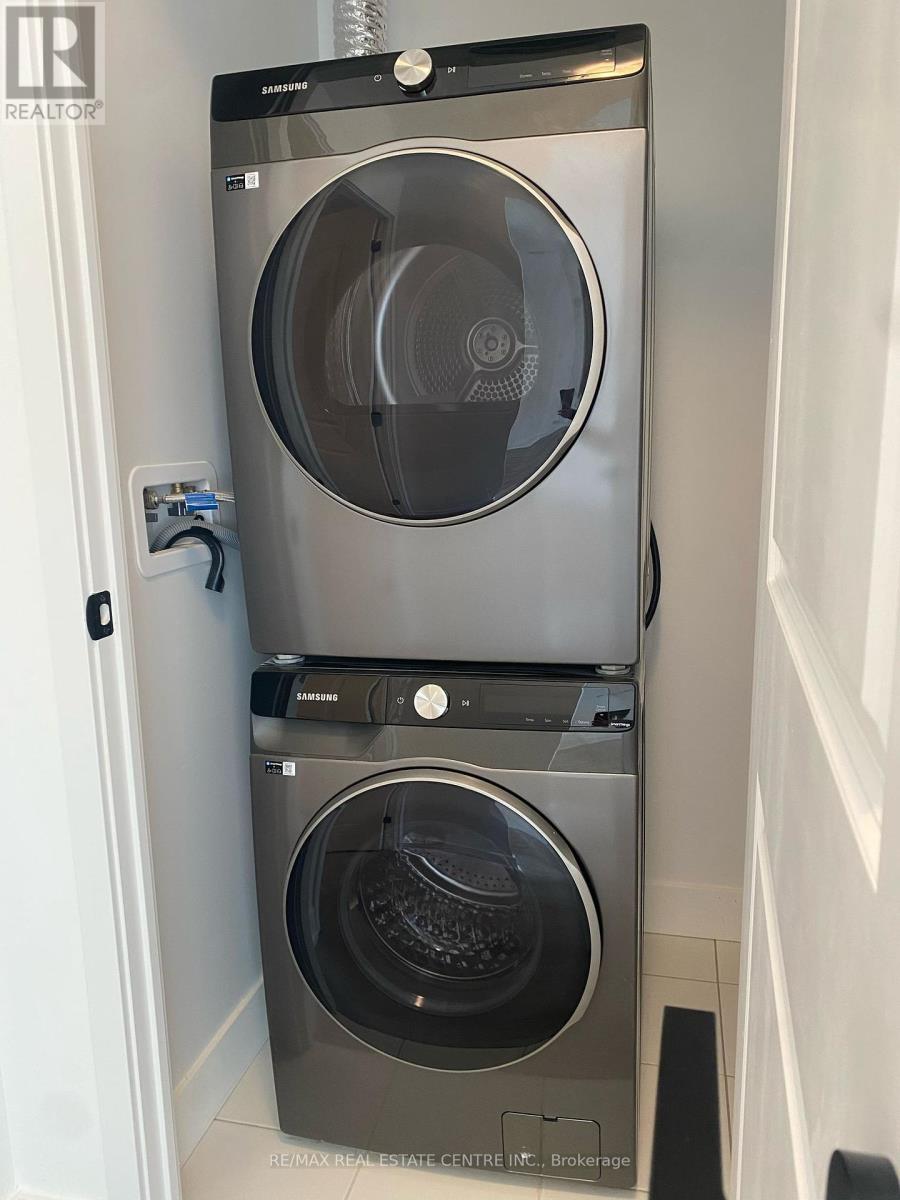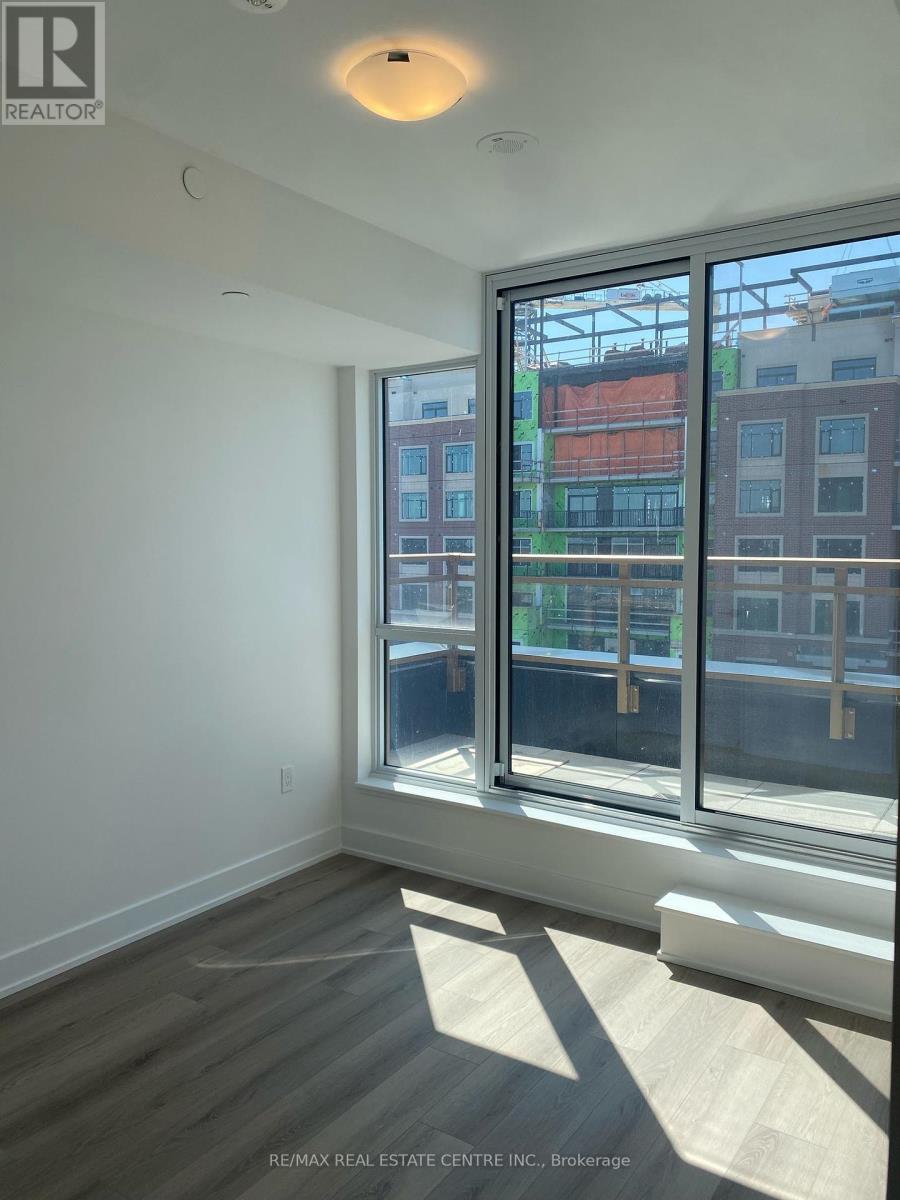3 Bedroom
2 Bathroom
700 - 799 sqft
Central Air Conditioning
Forced Air
$2,700 Monthly
Bright and spacious 2-bedroom + den condo with 2 full bathrooms and 779 sq. ft. of living space! This modern home has an open layout with stylish stainless steel appliances and a sleek kitchen. Floor-to-ceiling windows bring in lots of natural light and offer beautiful views from the living area and balcony. The primary bedroom has a built-in closet and private bathroom access. The den is perfect for a home office or extra bedroom. New zebra blinds and high-end finishes add a touch of luxury. The building offers top-notch amenities, including a rooftop lounge, party room, cooking areas, rooftop resistance pool, and a cutting-edge fitness center. Minutes from QEW, Highway 407, and Bronte GO Station. Close to Oakville Hospital, parks, trails, schools, groceries, and restaurants (id:49269)
Property Details
|
MLS® Number
|
W12058275 |
|
Property Type
|
Single Family |
|
Community Name
|
1019 - WM Westmount |
|
CommunityFeatures
|
Pet Restrictions |
|
Features
|
Carpet Free, In Suite Laundry |
|
ParkingSpaceTotal
|
1 |
Building
|
BathroomTotal
|
2 |
|
BedroomsAboveGround
|
2 |
|
BedroomsBelowGround
|
1 |
|
BedroomsTotal
|
3 |
|
Age
|
New Building |
|
Amenities
|
Storage - Locker |
|
Appliances
|
Dishwasher, Dryer, Microwave, Stove, Washer, Window Coverings, Refrigerator |
|
CoolingType
|
Central Air Conditioning |
|
ExteriorFinish
|
Brick, Concrete |
|
FlooringType
|
Laminate |
|
HeatingFuel
|
Natural Gas |
|
HeatingType
|
Forced Air |
|
SizeInterior
|
700 - 799 Sqft |
|
Type
|
Apartment |
Parking
Land
Rooms
| Level |
Type |
Length |
Width |
Dimensions |
|
Flat |
Den |
2.46 m |
1.6 m |
2.46 m x 1.6 m |
|
Flat |
Kitchen |
4.42 m |
3.14 m |
4.42 m x 3.14 m |
|
Flat |
Living Room |
3.05 m |
3.99 m |
3.05 m x 3.99 m |
|
Flat |
Primary Bedroom |
3.05 m |
3.05 m |
3.05 m x 3.05 m |
|
Main Level |
Bedroom 2 |
2.97 m |
2.82 m |
2.97 m x 2.82 m |
https://www.realtor.ca/real-estate/28112360/808-2333-khalsa-gate-oakville-wm-westmount-1019-wm-westmount



























