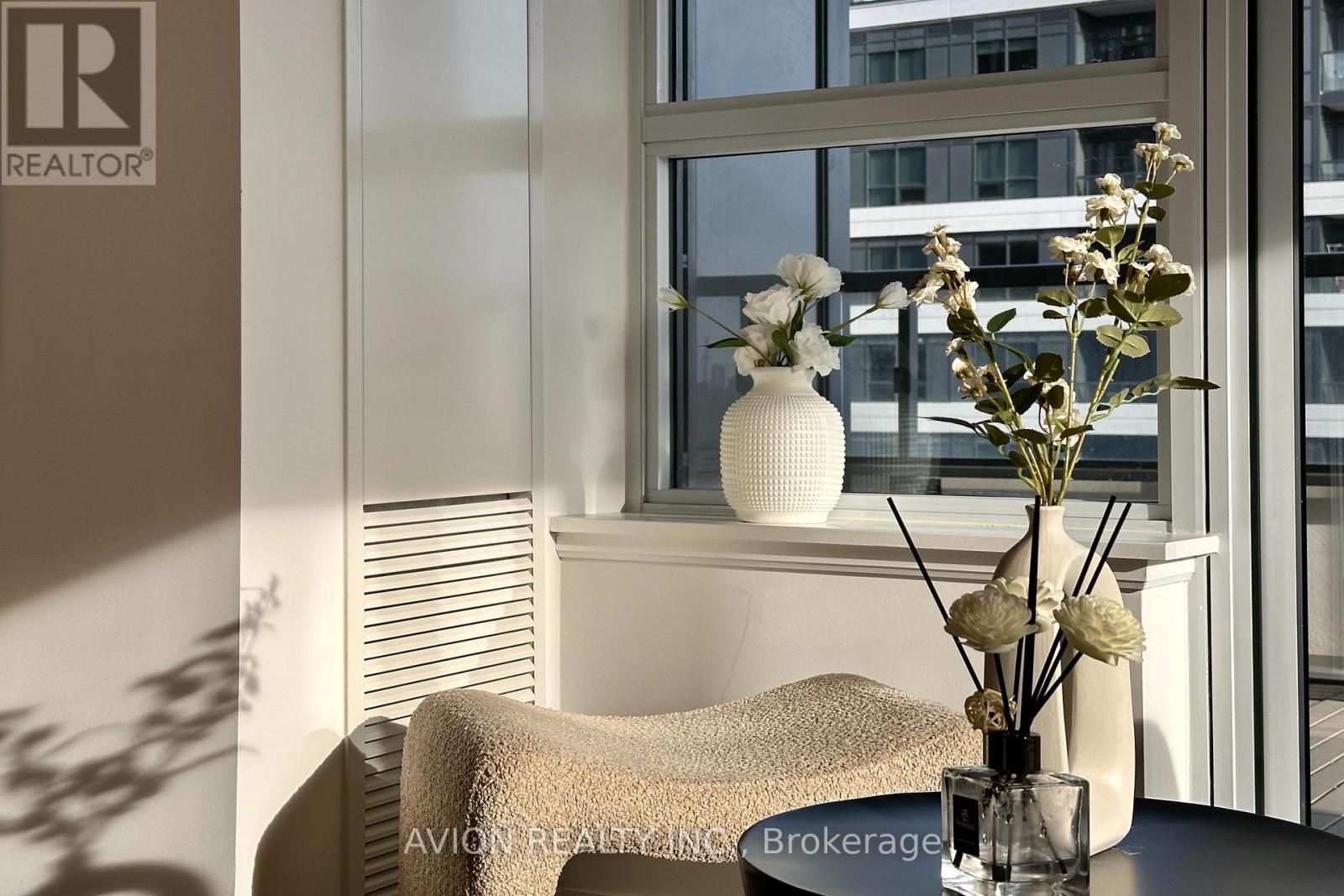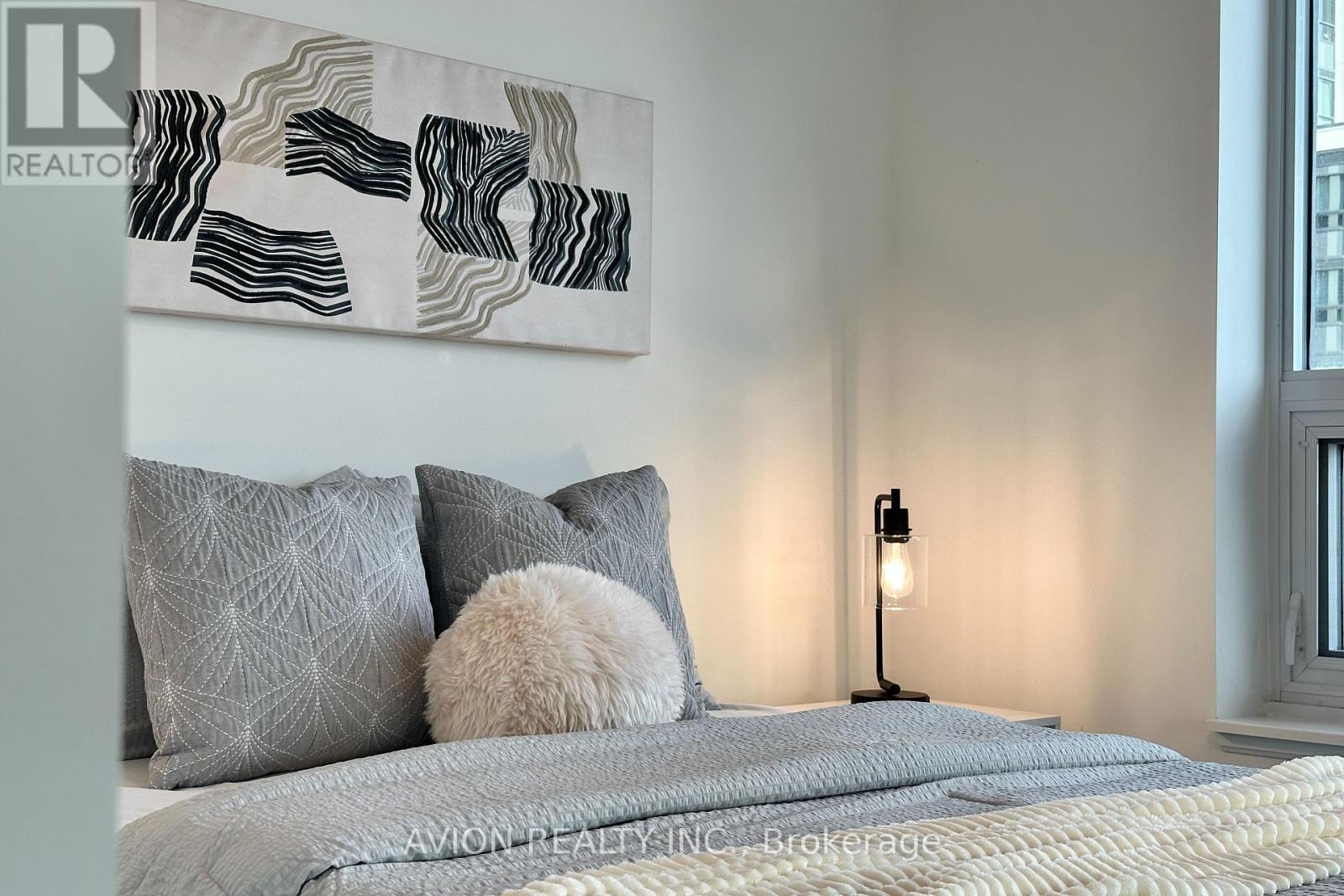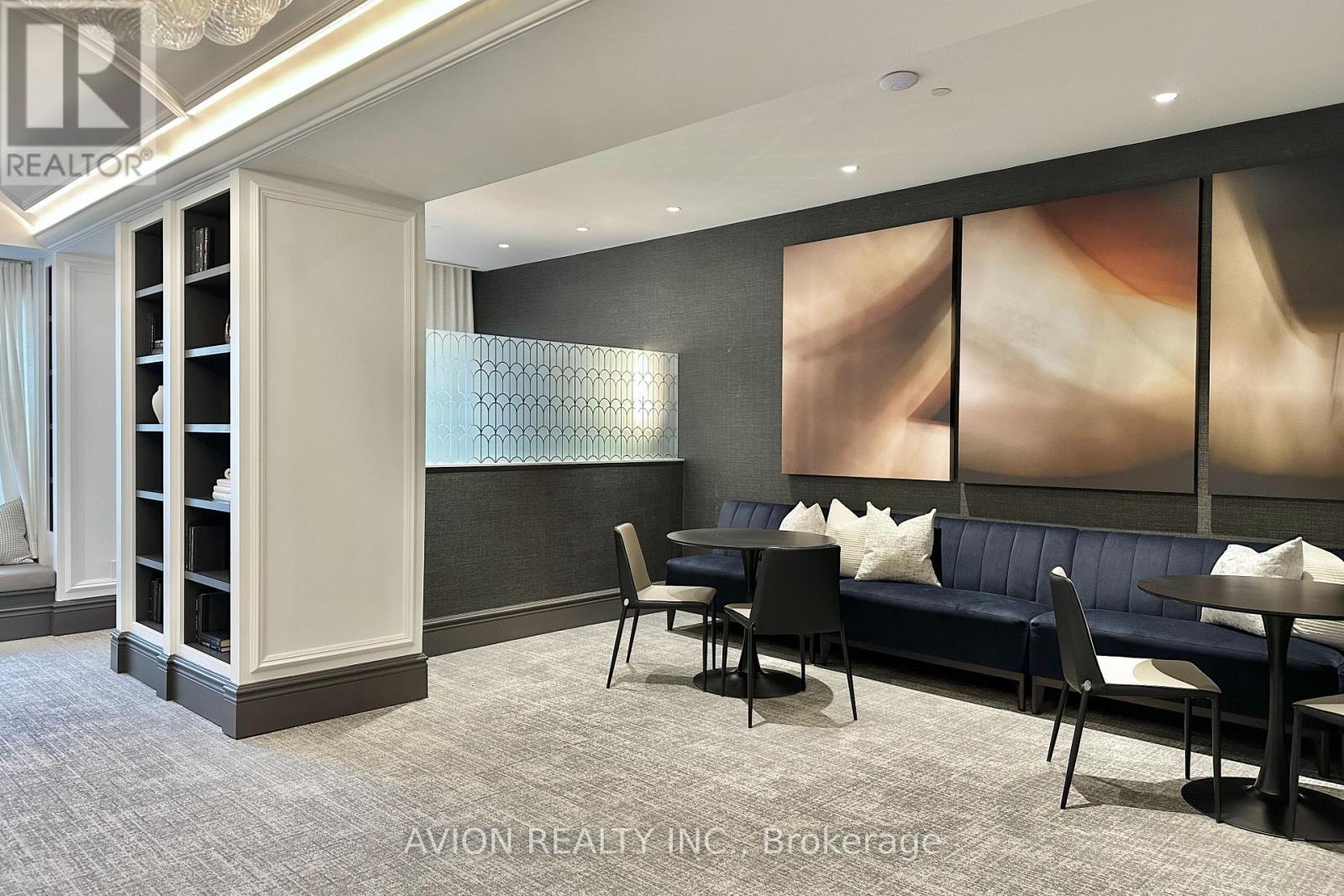808 - 9 Clegg Road Markham (Unionville), Ontario L6G 0H3
$839,000Maintenance, Insurance, Common Area Maintenance, Parking
$708.54 Monthly
Maintenance, Insurance, Common Area Maintenance, Parking
$708.54 MonthlyDiscover this bright, open-concept, south and west-facing 2-bedroom plus den unit at the Vendome Condo a rarely offered gem with a large wrap-around terrace, providing ample outdoor space for relaxation and entertaining. This unit boasts a functional layout with no wasted space, featuring luxurious finishes throughout, including upgraded herringbone flooring, premium Miele appliances, quartz countertops, and an oversized finished balcony. Both bedrooms come with large ensuite closets upgraded with custom built-ins, while the bathrooms showcase upgraded wall and floor tiles for a refined touch. Enjoy the convenience of a 24-hour concierge and a wide range of amenities (to be completed), all just minutes from public transit, supermarkets, restaurants, banks, and more. Includes one parking space, making this an exceptional opportunity for luxury living. (id:49269)
Property Details
| MLS® Number | N12135118 |
| Property Type | Single Family |
| Community Name | Unionville |
| AmenitiesNearBy | Public Transit, Schools |
| CommunityFeatures | Pets Not Allowed, Community Centre |
| Features | Balcony |
| ParkingSpaceTotal | 1 |
| ViewType | View |
Building
| BathroomTotal | 2 |
| BedroomsAboveGround | 2 |
| BedroomsBelowGround | 1 |
| BedroomsTotal | 3 |
| Age | 0 To 5 Years |
| Amenities | Security/concierge, Exercise Centre, Party Room, Recreation Centre, Visitor Parking, Storage - Locker |
| Appliances | Blinds, Dishwasher, Dryer, Oven, Hood Fan, Washer, Refrigerator |
| CoolingType | Central Air Conditioning |
| ExteriorFinish | Concrete |
| HeatingFuel | Natural Gas |
| HeatingType | Forced Air |
| SizeInterior | 1000 - 1199 Sqft |
| Type | Apartment |
Parking
| Underground | |
| Garage |
Land
| Acreage | No |
| LandAmenities | Public Transit, Schools |
Rooms
| Level | Type | Length | Width | Dimensions |
|---|---|---|---|---|
| Flat | Kitchen | 3.9 m | 3.2 m | 3.9 m x 3.2 m |
| Flat | Dining Room | 3.2 m | 3.9 m | 3.2 m x 3.9 m |
| Flat | Living Room | 4.26 m | 3.2 m | 4.26 m x 3.2 m |
| Flat | Primary Bedroom | 3.16 m | 3.23 m | 3.16 m x 3.23 m |
| Flat | Bedroom 2 | 2.74 m | 3.26 m | 2.74 m x 3.26 m |
| Flat | Den | 3.04 m | 2.74 m | 3.04 m x 2.74 m |
https://www.realtor.ca/real-estate/28283718/808-9-clegg-road-markham-unionville-unionville
Interested?
Contact us for more information














































