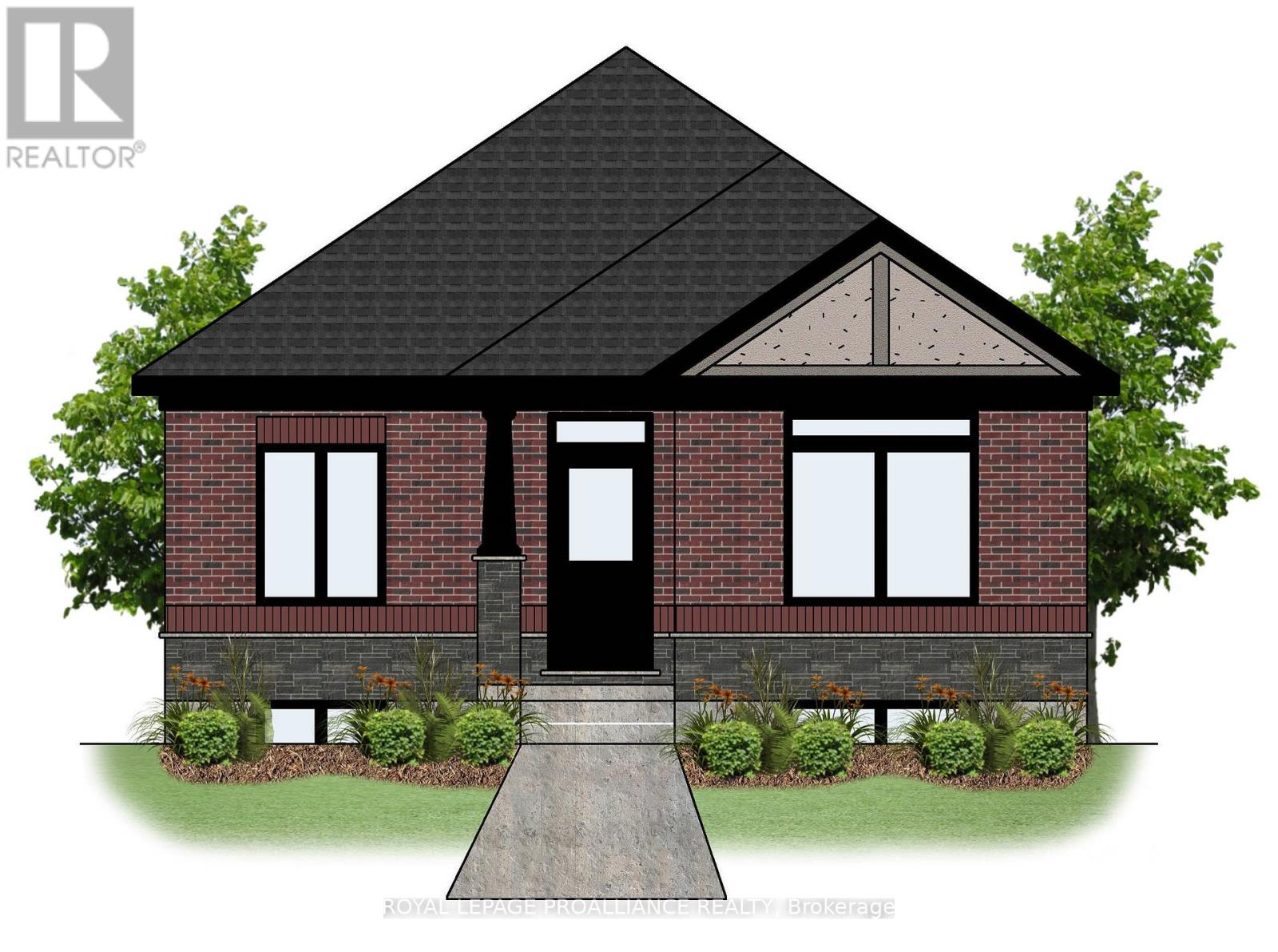81 Athabaska Drive Belleville (Thurlow Ward), Ontario K8N 0T1
$669,900Maintenance, Parcel of Tied Land
$37 Monthly
Maintenance, Parcel of Tied Land
$37 MonthlyWelcome to 81 Athabaska Drive, this beautiful three bedroom, two bathroom bungalow complete with attached two car garage is currently under construction and scheduled to be completed October 8, 2025. Featuring 9ft ceilings on the main floor, a spacious open plan kitchen, dining and great room complete with natural gas fireplace overlooking your private interlocking brick courtyard. A perfect place to enjoy your morning coffee or catch up with friends. Also, included is a large primary bedroom with spa like four piece en-suite bathroom and walk-in closet, two additional bedrooms, main floor laundry and spacious unfinished basement with bathroom rough-in and oversized basement window. (id:49269)
Property Details
| MLS® Number | X12116578 |
| Property Type | Single Family |
| Community Name | Thurlow Ward |
| EquipmentType | Water Heater - Tankless |
| Features | Sump Pump |
| ParkingSpaceTotal | 3 |
| RentalEquipmentType | Water Heater - Tankless |
| Structure | Patio(s), Porch |
Building
| BathroomTotal | 2 |
| BedroomsAboveGround | 3 |
| BedroomsTotal | 3 |
| Age | New Building |
| Amenities | Fireplace(s) |
| Appliances | Garage Door Opener Remote(s) |
| ArchitecturalStyle | Bungalow |
| BasementDevelopment | Unfinished |
| BasementType | N/a (unfinished) |
| ConstructionStyleAttachment | Detached |
| CoolingType | Central Air Conditioning |
| ExteriorFinish | Brick, Stone |
| FireProtection | Smoke Detectors |
| FireplacePresent | Yes |
| FireplaceTotal | 1 |
| FlooringType | Tile, Hardwood, Carpeted |
| FoundationType | Poured Concrete |
| HeatingFuel | Natural Gas |
| HeatingType | Forced Air |
| StoriesTotal | 1 |
| SizeInterior | 1500 - 2000 Sqft |
| Type | House |
| UtilityWater | Municipal Water |
Parking
| Attached Garage | |
| Garage |
Land
| Acreage | No |
| Sewer | Sanitary Sewer |
| SizeDepth | 32 M |
| SizeFrontage | 10.5 M |
| SizeIrregular | 10.5 X 32 M |
| SizeTotalText | 10.5 X 32 M |
Rooms
| Level | Type | Length | Width | Dimensions |
|---|---|---|---|---|
| Main Level | Foyer | 1.62 m | 1.58 m | 1.62 m x 1.58 m |
| Main Level | Kitchen | 3.63 m | 3.12 m | 3.63 m x 3.12 m |
| Main Level | Living Room | 3.83 m | 5.08 m | 3.83 m x 5.08 m |
| Main Level | Dining Room | 3.35 m | 3.86 m | 3.35 m x 3.86 m |
| Main Level | Laundry Room | 1.72 m | 2.33 m | 1.72 m x 2.33 m |
| Main Level | Primary Bedroom | 1.62 m | 1.58 m | 1.62 m x 1.58 m |
| Main Level | Bathroom | 2.62 m | 3.04 m | 2.62 m x 3.04 m |
| Main Level | Bathroom | 1.57 m | 3.13 m | 1.57 m x 3.13 m |
| Main Level | Bedroom | 3.04 m | 3.04 m | 3.04 m x 3.04 m |
| Main Level | Bedroom | 3.04 m | 3.12 m | 3.04 m x 3.12 m |
Utilities
| Cable | Available |
| Sewer | Installed |
https://www.realtor.ca/real-estate/28242803/81-athabaska-drive-belleville-thurlow-ward-thurlow-ward
Interested?
Contact us for more information



