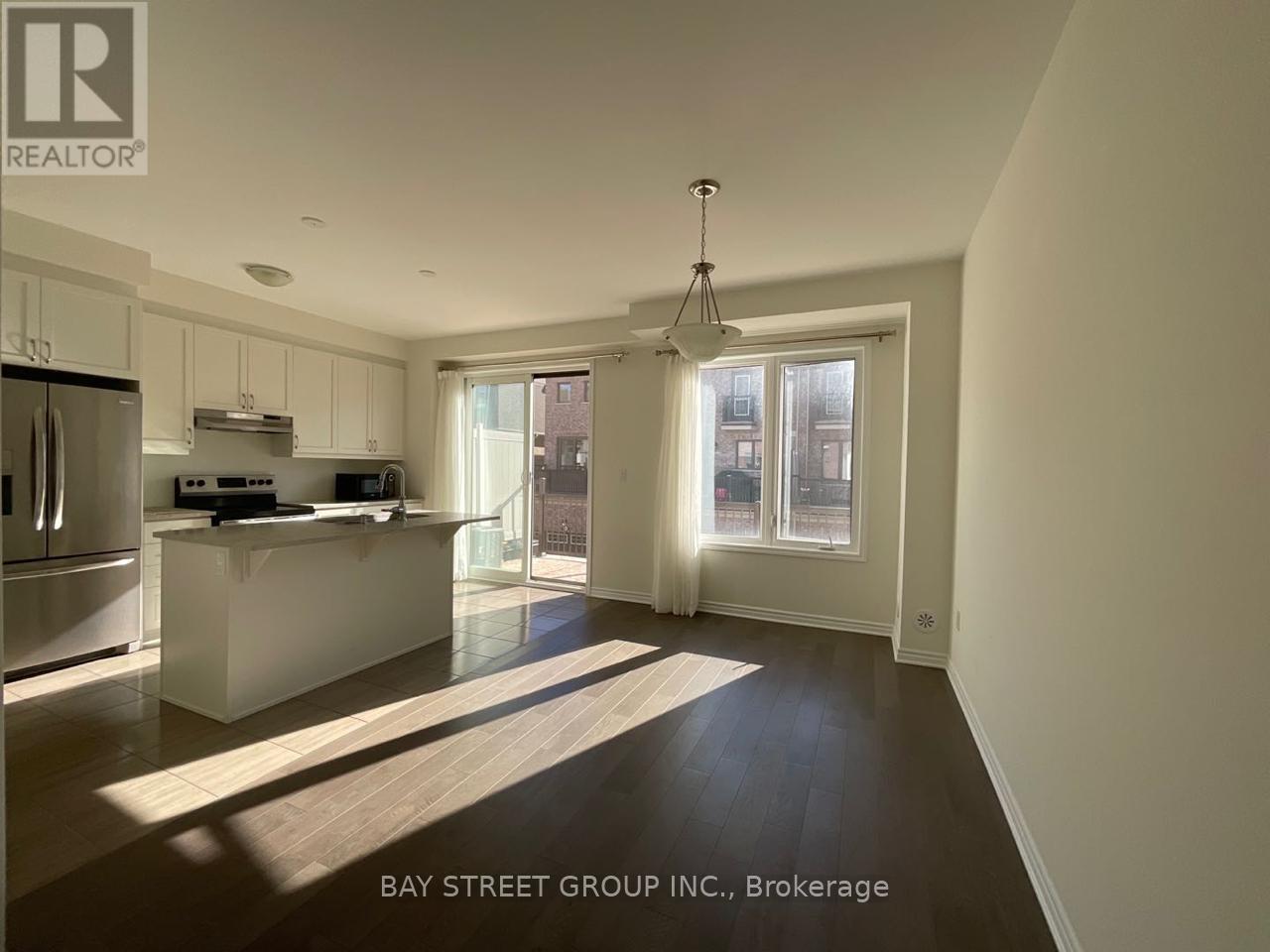416-218-8800
admin@hlfrontier.com
81 Casely Avenue Richmond Hill, Ontario L4S 0K2
3 Bedroom
4 Bathroom
Central Air Conditioning
Forced Air
$3,650 Monthly
3 Bedrooms 4 Bathrooms 3-Storey Double Car Garage Townhouse. Bright & Open Concept Floor Plan. Modern Kitchen. Direct Access From Garage. Steps To Park, Richmond Green High School, Costco, Restaurants, Plaza. Close To All Amenities & Hwy 404. (id:49269)
Property Details
| MLS® Number | N12008717 |
| Property Type | Single Family |
| Community Name | Rural Richmond Hill |
| ParkingSpaceTotal | 3 |
Building
| BathroomTotal | 4 |
| BedroomsAboveGround | 3 |
| BedroomsTotal | 3 |
| Appliances | Dishwasher, Dryer, Hood Fan, Microwave, Refrigerator, Stove, Washer, Window Coverings |
| BasementType | Crawl Space |
| ConstructionStyleAttachment | Attached |
| CoolingType | Central Air Conditioning |
| ExteriorFinish | Brick |
| HalfBathTotal | 1 |
| HeatingFuel | Natural Gas |
| HeatingType | Forced Air |
| StoriesTotal | 3 |
| Type | Row / Townhouse |
| UtilityWater | Municipal Water |
Parking
| Garage |
Land
| Acreage | No |
| Sewer | Sanitary Sewer |
Rooms
| Level | Type | Length | Width | Dimensions |
|---|---|---|---|---|
| Second Level | Family Room | 4.72 m | 4.56 m | 4.72 m x 4.56 m |
| Second Level | Kitchen | 3.05 m | 4.14 m | 3.05 m x 4.14 m |
| Second Level | Dining Room | 2.74 m | 4.45 m | 2.74 m x 4.45 m |
| Third Level | Primary Bedroom | 4.01 m | 3.43 m | 4.01 m x 3.43 m |
| Third Level | Bedroom 2 | 2.84 m | 3.1 m | 2.84 m x 3.1 m |
| Third Level | Bedroom 3 | 2.84 m | 3.05 m | 2.84 m x 3.05 m |
| Ground Level | Living Room | 3.51 m | 3.96 m | 3.51 m x 3.96 m |
https://www.realtor.ca/real-estate/27999621/81-casely-avenue-richmond-hill-rural-richmond-hill
Interested?
Contact us for more information

























