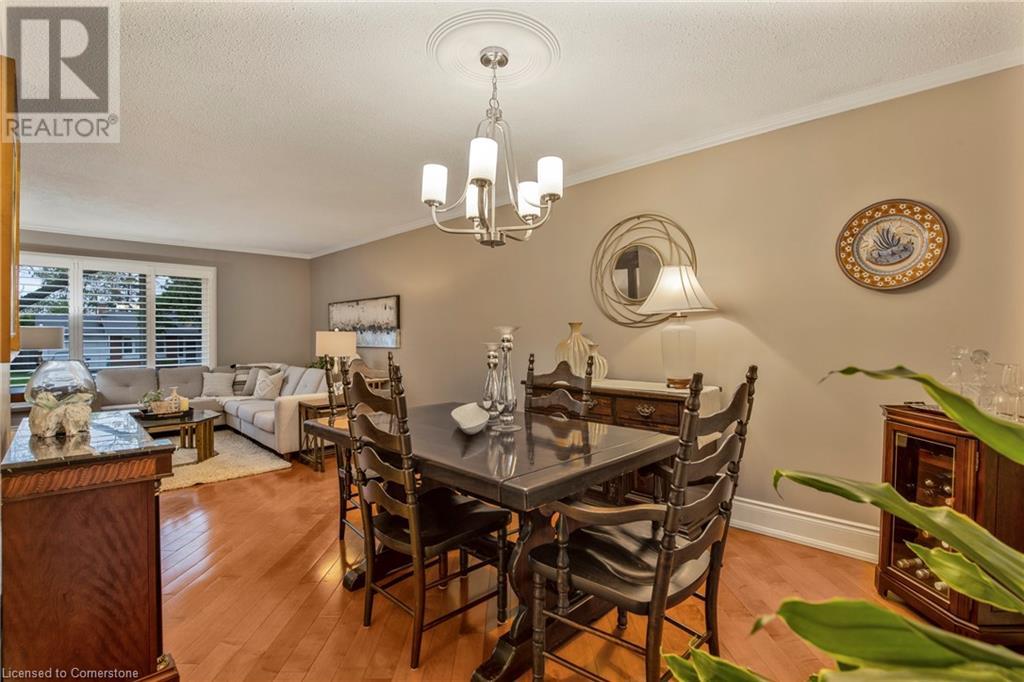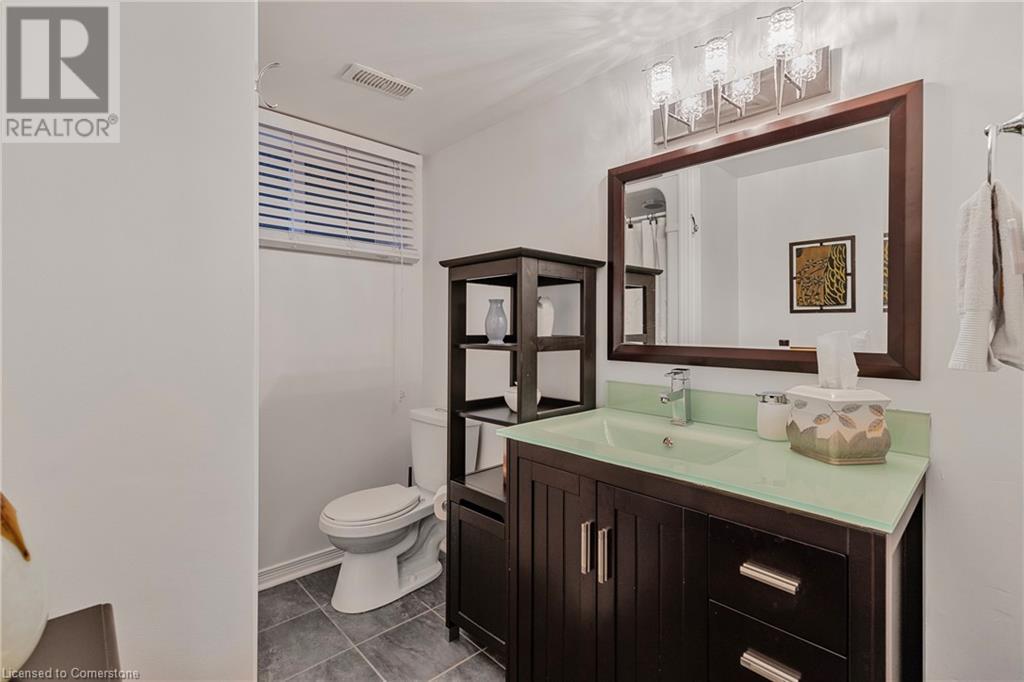4 Bedroom
2 Bathroom
1912 sqft
Raised Bungalow
Fireplace
Central Air Conditioning
Heat Pump
$849,900
Nestled in a family-friendly neighbourhood, this beautifully maintained 3+1 bedroom home sits on a stunning, large lot—ideal for a growing family. The open-concept living and dining area is bright and perfect for gathering. The kitchen features granite countertops, an eat-in island, and plenty of prep space for busy family meals. Enjoy two full bathrooms and a cozy lower-level family room complete with a fireplace—great for movie nights or quiet evenings in. The additional bedroom downstairs provides flexibility for guests, a home office, or playroom. Step outside and enjoy the spacious backyard, ideal for outdoor fun, gardening, or future dreams. Just steps to local parks and top-rated schools, and a short walk to shops, restaurants, and everything town has to provide. Commuters will appreciate the easy access to the highway. This home has it all—space, location, and community. Don’t miss it! (id:49269)
Property Details
|
MLS® Number
|
40727613 |
|
Property Type
|
Single Family |
|
AmenitiesNearBy
|
Hospital, Park, Playground, Schools |
|
EquipmentType
|
Water Heater |
|
Features
|
Automatic Garage Door Opener |
|
ParkingSpaceTotal
|
2 |
|
RentalEquipmentType
|
Water Heater |
Building
|
BathroomTotal
|
2 |
|
BedroomsAboveGround
|
3 |
|
BedroomsBelowGround
|
1 |
|
BedroomsTotal
|
4 |
|
Appliances
|
Dishwasher, Dryer, Refrigerator, Stove, Washer, Microwave Built-in, Garage Door Opener |
|
ArchitecturalStyle
|
Raised Bungalow |
|
BasementDevelopment
|
Partially Finished |
|
BasementType
|
Full (partially Finished) |
|
ConstructedDate
|
1978 |
|
ConstructionStyleAttachment
|
Detached |
|
CoolingType
|
Central Air Conditioning |
|
ExteriorFinish
|
Aluminum Siding, Brick, Metal, Other, Vinyl Siding |
|
FireplacePresent
|
Yes |
|
FireplaceTotal
|
1 |
|
Fixture
|
Ceiling Fans |
|
FoundationType
|
Block |
|
HeatingFuel
|
Natural Gas |
|
HeatingType
|
Heat Pump |
|
StoriesTotal
|
1 |
|
SizeInterior
|
1912 Sqft |
|
Type
|
House |
|
UtilityWater
|
Municipal Water |
Parking
Land
|
AccessType
|
Highway Access |
|
Acreage
|
No |
|
LandAmenities
|
Hospital, Park, Playground, Schools |
|
Sewer
|
Municipal Sewage System |
|
SizeDepth
|
110 Ft |
|
SizeFrontage
|
60 Ft |
|
SizeTotalText
|
Under 1/2 Acre |
|
ZoningDescription
|
R2 |
Rooms
| Level |
Type |
Length |
Width |
Dimensions |
|
Basement |
Bonus Room |
|
|
Measurements not available |
|
Basement |
Bonus Room |
|
|
Measurements not available |
|
Basement |
3pc Bathroom |
|
|
Measurements not available |
|
Basement |
Bedroom |
|
|
12'7'' x 11'0'' |
|
Basement |
Family Room |
|
|
23'8'' x 16'6'' |
|
Main Level |
4pc Bathroom |
|
|
Measurements not available |
|
Main Level |
Bedroom |
|
|
10'3'' x 10'0'' |
|
Main Level |
Bedroom |
|
|
13'6'' x 10'0'' |
|
Main Level |
Bedroom |
|
|
13'6'' x 11'6'' |
|
Main Level |
Kitchen |
|
|
15'4'' x 11'6'' |
|
Main Level |
Dining Room |
|
|
12'0'' x 10'3'' |
|
Main Level |
Family Room |
|
|
17'5'' x 13'4'' |
https://www.realtor.ca/real-estate/28333956/81-debora-drive-grimsby





































