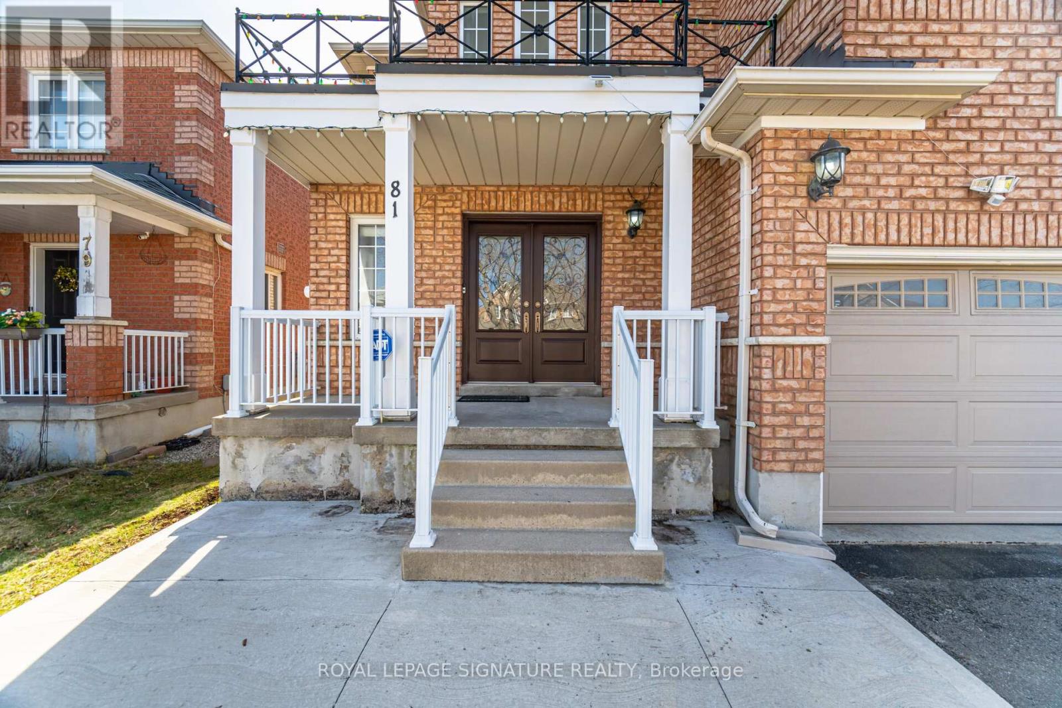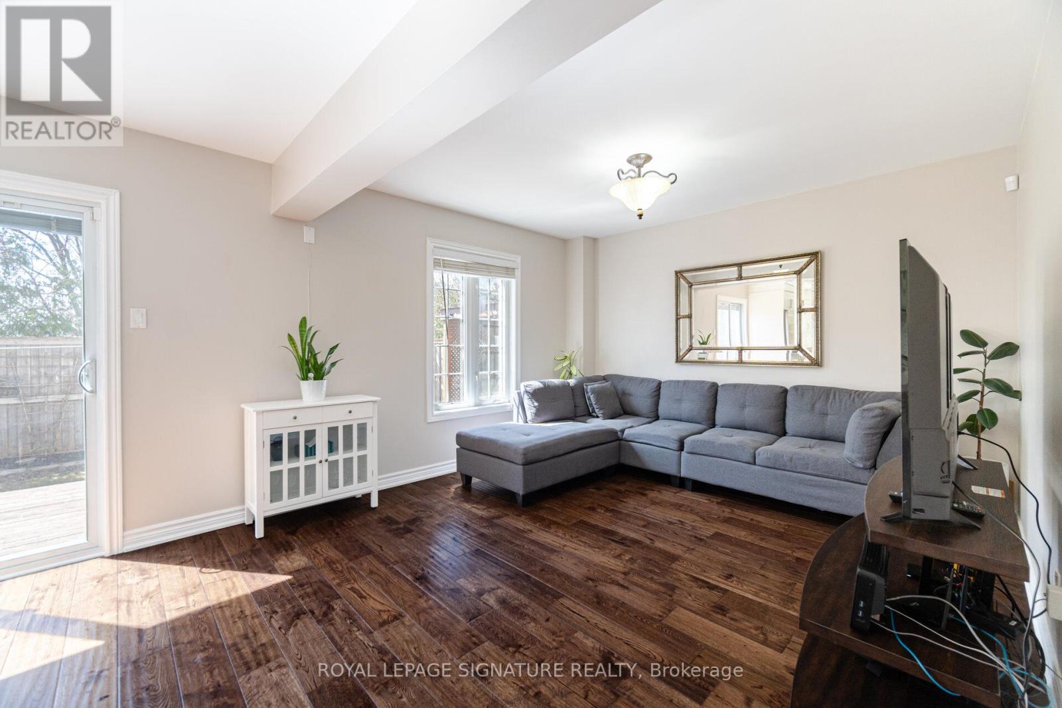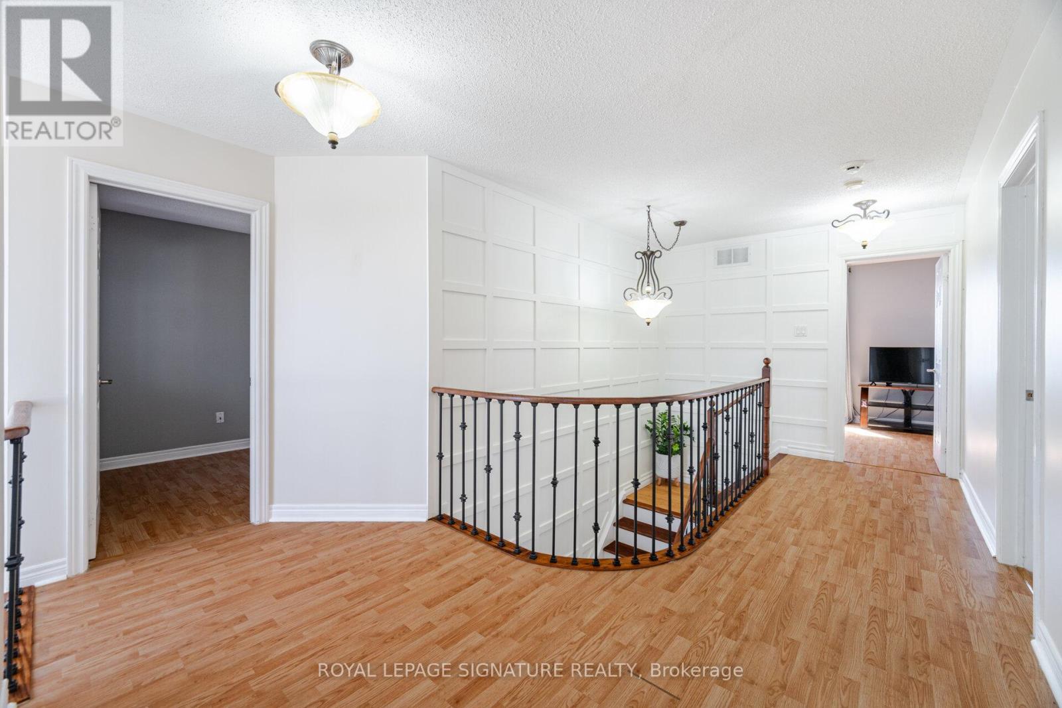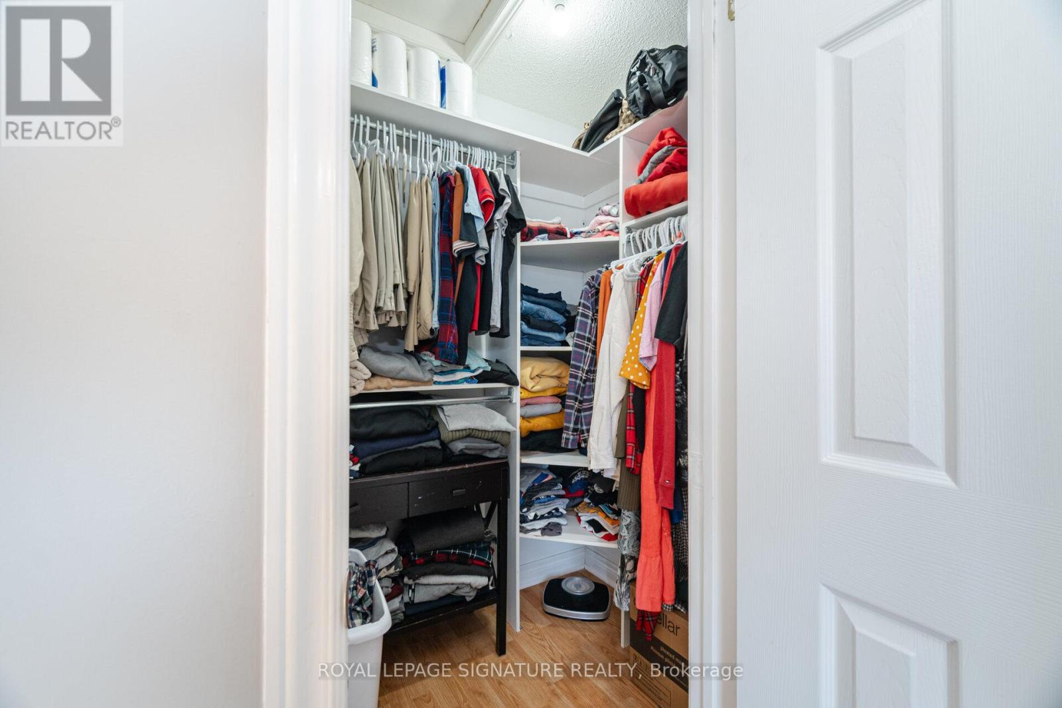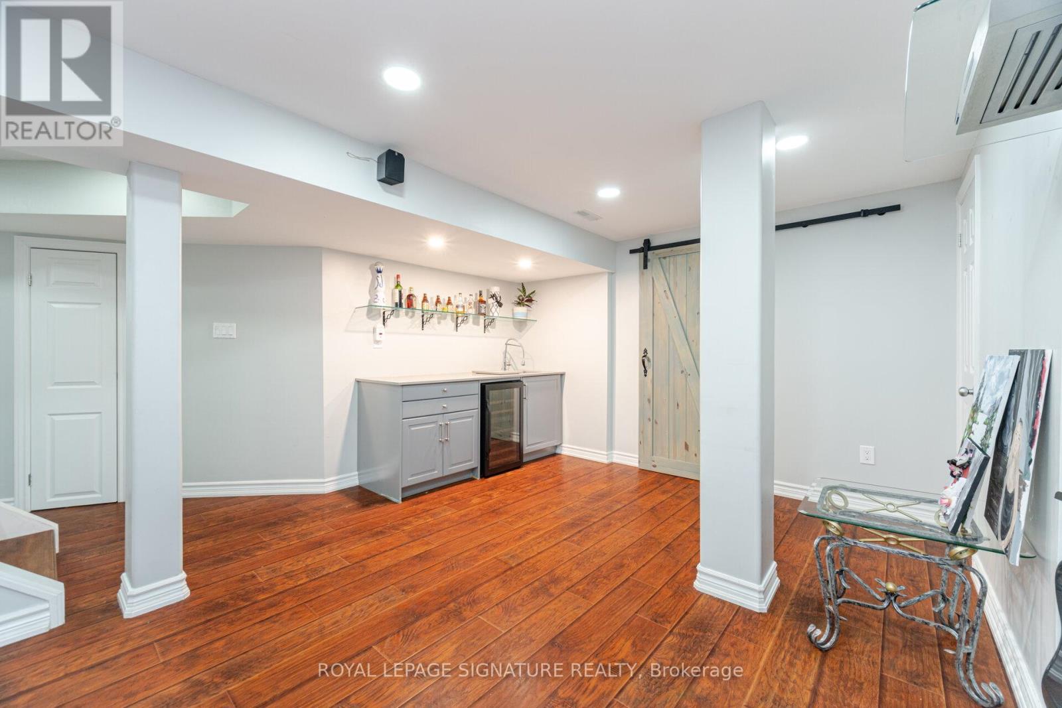5 Bedroom
4 Bathroom
1500 - 2000 sqft
Central Air Conditioning
Forced Air
$1,075,000
This beautifully maintained 4+1 bedroom, 4-bathroom detached home offers exceptional value in one of Bramptons most family-friendly neighborhoods. With over 2,000 sq. ft. of finished living space, this property is ideal for growing families, investors, or anyone seeking a turnkey home in a convenient location.Step into a bright, open-concept main floor featuring elegant hardwood flooring, a spacious living and dining area, and large windows that fill the space with natural light. The modern kitchen boasts upgraded countertops, stainless steel appliances, and ample cabinet space flowing seamlessly into a cozy breakfast area with a walkout to a fully fenced backyard. Upstairs, you'll find four generously sized bedrooms, including a large primary suite with a walk-in closet and private 4-piece ensuite. The finished basement adds even more living space , an additional bedroom, full bathroom, and a large rec room perfect for extended family, guests, or rental income potential.Conveniently located close to good schools, parks, Mount Pleasant GO Station, and shopping amenities, this home truly checks all the boxes. (id:49269)
Property Details
|
MLS® Number
|
W12103199 |
|
Property Type
|
Single Family |
|
Community Name
|
Fletcher's Meadow |
|
EquipmentType
|
Water Heater |
|
Features
|
Flat Site, Carpet Free |
|
ParkingSpaceTotal
|
4 |
|
RentalEquipmentType
|
Water Heater |
Building
|
BathroomTotal
|
4 |
|
BedroomsAboveGround
|
4 |
|
BedroomsBelowGround
|
1 |
|
BedroomsTotal
|
5 |
|
Appliances
|
Garage Door Opener Remote(s), Dishwasher, Oven, Stove, Wine Fridge, Refrigerator |
|
BasementDevelopment
|
Finished |
|
BasementType
|
N/a (finished) |
|
ConstructionStyleAttachment
|
Detached |
|
CoolingType
|
Central Air Conditioning |
|
ExteriorFinish
|
Brick |
|
FoundationType
|
Poured Concrete |
|
HalfBathTotal
|
1 |
|
HeatingFuel
|
Natural Gas |
|
HeatingType
|
Forced Air |
|
StoriesTotal
|
2 |
|
SizeInterior
|
1500 - 2000 Sqft |
|
Type
|
House |
|
UtilityWater
|
Municipal Water |
Parking
Land
|
Acreage
|
No |
|
Sewer
|
Sanitary Sewer |
|
SizeDepth
|
82 Ft ,1 In |
|
SizeFrontage
|
36 Ft ,1 In |
|
SizeIrregular
|
36.1 X 82.1 Ft |
|
SizeTotalText
|
36.1 X 82.1 Ft |
Rooms
| Level |
Type |
Length |
Width |
Dimensions |
|
Second Level |
Primary Bedroom |
6.53 m |
3.59 m |
6.53 m x 3.59 m |
|
Second Level |
Bedroom 2 |
3.19 m |
2.81 m |
3.19 m x 2.81 m |
|
Second Level |
Bedroom 3 |
4.93 m |
3.38 m |
4.93 m x 3.38 m |
|
Second Level |
Bedroom 4 |
3.13 m |
3.91 m |
3.13 m x 3.91 m |
|
Basement |
Laundry Room |
3.82 m |
2.05 m |
3.82 m x 2.05 m |
|
Basement |
Bedroom |
6.55 m |
2.86 m |
6.55 m x 2.86 m |
|
Basement |
Recreational, Games Room |
3.13 m |
6 m |
3.13 m x 6 m |
|
Main Level |
Foyer |
1.7 m |
3.51 m |
1.7 m x 3.51 m |
|
Main Level |
Dining Room |
3.13 m |
5.29 m |
3.13 m x 5.29 m |
|
Main Level |
Kitchen |
3.13 m |
3.05 m |
3.13 m x 3.05 m |
|
Main Level |
Eating Area |
2.33 m |
2.86 m |
2.33 m x 2.86 m |
|
Main Level |
Living Room |
3.68 m |
3.61 m |
3.68 m x 3.61 m |
https://www.realtor.ca/real-estate/28213725/81-farthingale-crescent-brampton-fletchers-meadow-fletchers-meadow


