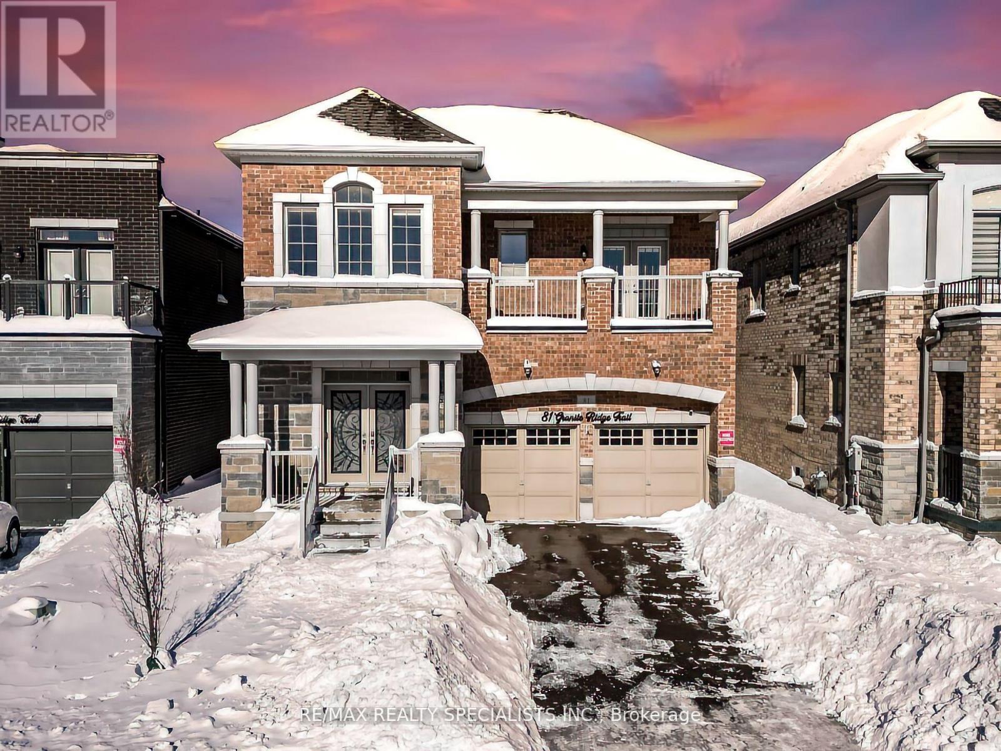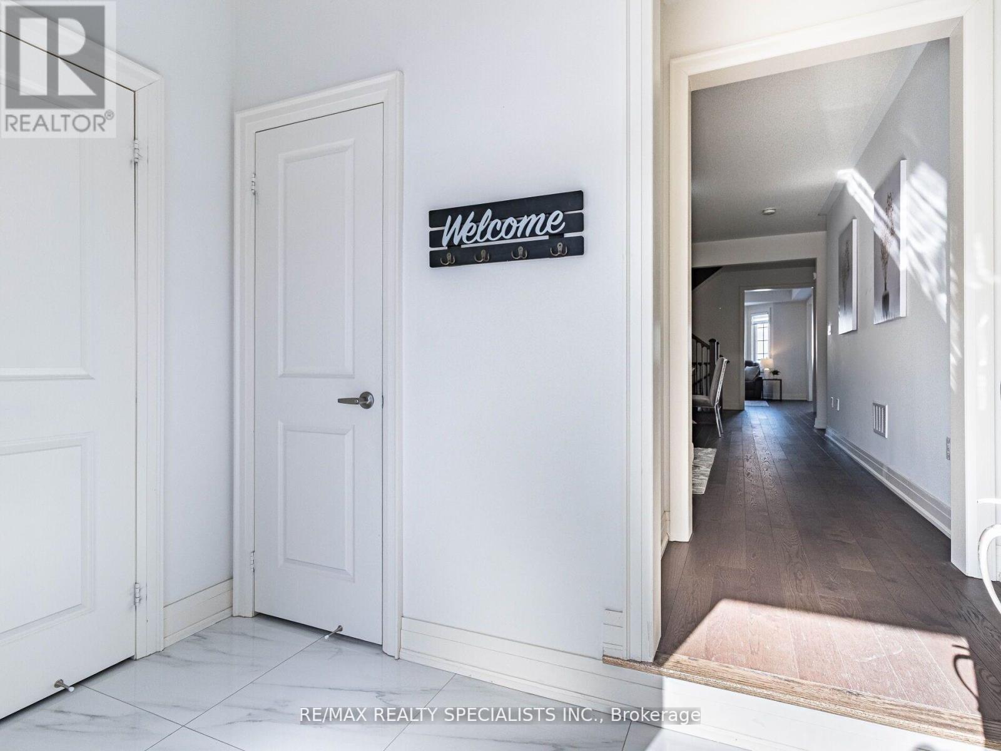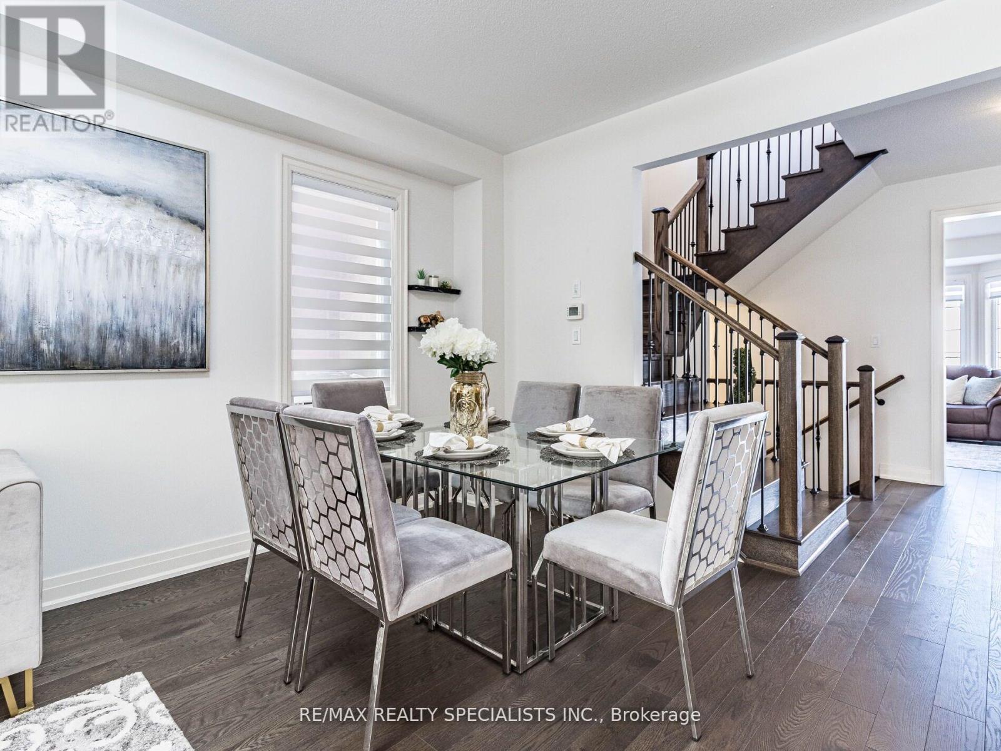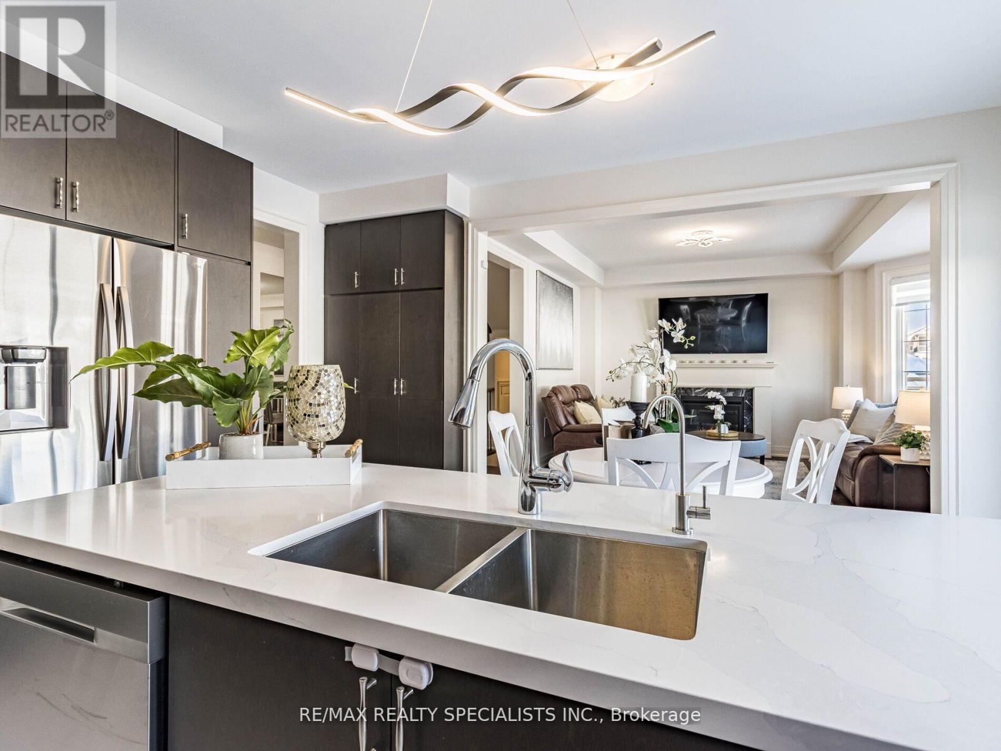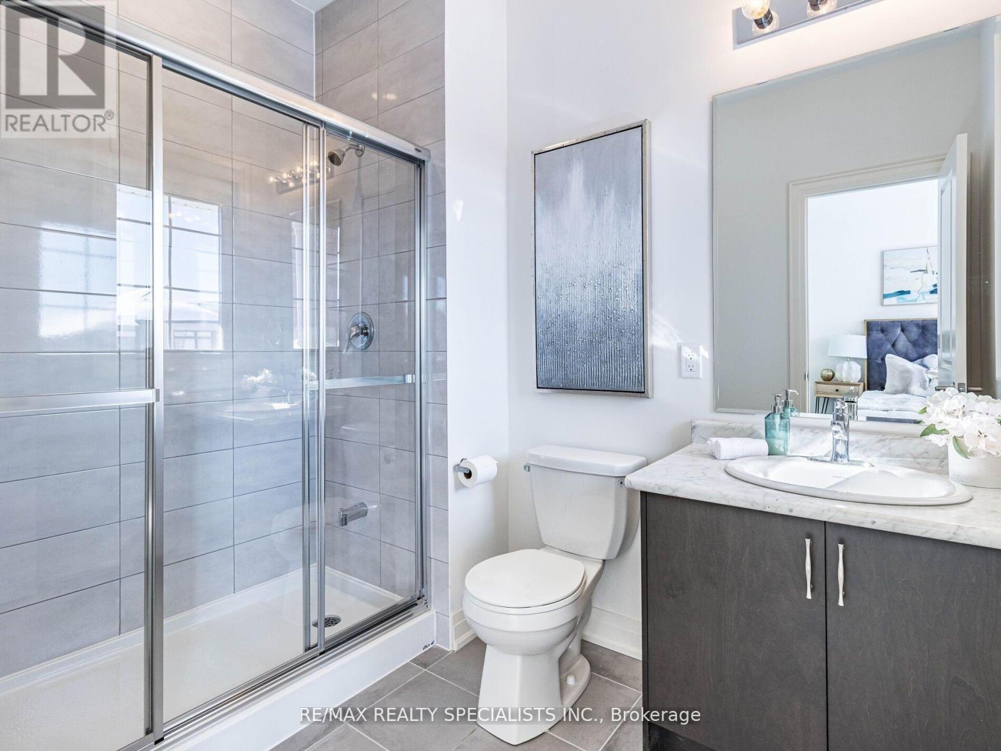4 Bedroom
4 Bathroom
2500 - 3000 sqft
Fireplace
Central Air Conditioning
Forced Air
$1,470,000
Yes, Its Priced Right! Wow, This Is A Must-See Home With Luxury Upgrades Over $100K, Priced To Sell Immediately! This Stunning Home, Fully Detached Home Boasts 4 Bedrooms With 4 Washrooms And Premium Lot! No Sidewalk & No Homes Behind Maximum Privacy & Extra Driveway Space!,Offering Extra Parking And Space. Featuring 9' High Ceilings On The Main Floor And 2nd Floor,This Home Exudes A Sense Of Grandeur, With Separate Living And Family Rooms Providing Ample Space For Entertaining And Relaxation. The Family Room Comes With A Cozy Gas Fireplace, Making It The Perfect Place To Unwind! Versatile Main Floor Den/Office, Perfect For Work Or Relaxation! Gleaming Hardwood Floors On The Main Floor And Unique Luxury Light Fittings Add Elegance, While The Beautiful Designer Kitchen Is A Dream Come True With Quartz Countertops,Upgraded To Pantry, A Stylish Backsplash, Gas stove, Spice rack, Pots And Pan Drawers, Two Pantries And High-End Stainless Steel Appliances! The Master Bedroom Is A Luxurious Retreat,Complete With A Walk-In Closet, A 6-Piece Ensuite, And Soaring 9' Ceilings. All Four Bedrooms Upstairs Are Spacious, Each Connected To A Washroom, Offering The Perfect Blend Of Privacy And Convenience! Rare Find! Each Bedroom Boasts Its Own Spacious Walk-In Closet! The Second Floor Is Carpet-Free, With Sleek Laminate Floors Throughout, Making It A Children's Paradise And Easy To Maintain! Ultimate Convenience With 2nd Floor Laundry No More Trips Downstairs! The Backyard Is Perfect For Outdoor Living! Upgraded 200 A Electrical Panel! This Home Offers Premium Finishes, A Fantastic Layout, And Incredible Potential For Multi-Generational Living Or Income Generation. With A Carpet-Free Design And Thoughtful Upgrades Throughout, This Home Is Move-In Ready And Perfect For Families. Don't Miss Out On This Amazing OpportunityScheduleYour Viewing Today! (id:49269)
Property Details
|
MLS® Number
|
X12042459 |
|
Property Type
|
Single Family |
|
Community Name
|
Waterdown |
|
AmenitiesNearBy
|
Park |
|
ParkingSpaceTotal
|
6 |
|
ViewType
|
View |
Building
|
BathroomTotal
|
4 |
|
BedroomsAboveGround
|
4 |
|
BedroomsTotal
|
4 |
|
Amenities
|
Fireplace(s) |
|
Appliances
|
Garage Door Opener Remote(s), Central Vacuum, Dishwasher, Dryer, Humidifier, Stove, Washer, Water Softener, Window Coverings, Refrigerator |
|
BasementType
|
Full |
|
ConstructionStyleAttachment
|
Detached |
|
CoolingType
|
Central Air Conditioning |
|
ExteriorFinish
|
Brick |
|
FireProtection
|
Alarm System, Smoke Detectors |
|
FireplacePresent
|
Yes |
|
FlooringType
|
Ceramic, Hardwood, Laminate |
|
FoundationType
|
Concrete |
|
HalfBathTotal
|
1 |
|
HeatingFuel
|
Natural Gas |
|
HeatingType
|
Forced Air |
|
StoriesTotal
|
2 |
|
SizeInterior
|
2500 - 3000 Sqft |
|
Type
|
House |
|
UtilityWater
|
Municipal Water |
Parking
Land
|
Acreage
|
No |
|
FenceType
|
Fully Fenced |
|
LandAmenities
|
Park |
|
Sewer
|
Sanitary Sewer |
|
SizeDepth
|
90 Ft ,2 In |
|
SizeFrontage
|
41 Ft |
|
SizeIrregular
|
41 X 90.2 Ft |
|
SizeTotalText
|
41 X 90.2 Ft |
Rooms
| Level |
Type |
Length |
Width |
Dimensions |
|
Second Level |
Laundry Room |
2.89 m |
2.05 m |
2.89 m x 2.05 m |
|
Second Level |
Primary Bedroom |
4.95 m |
3.66 m |
4.95 m x 3.66 m |
|
Second Level |
Bedroom 2 |
4.09 m |
3.05 m |
4.09 m x 3.05 m |
|
Second Level |
Bedroom 3 |
3.81 m |
3.66 m |
3.81 m x 3.66 m |
|
Second Level |
Bedroom 4 |
4.51 m |
3.68 m |
4.51 m x 3.68 m |
|
Main Level |
Foyer |
3.05 m |
3.05 m |
3.05 m x 3.05 m |
|
Main Level |
Living Room |
5.56 m |
3.68 m |
5.56 m x 3.68 m |
|
Main Level |
Dining Room |
5.56 m |
3.68 m |
5.56 m x 3.68 m |
|
Main Level |
Kitchen |
4.91 m |
2.26 m |
4.91 m x 2.26 m |
|
Main Level |
Eating Area |
4.91 m |
2.74 m |
4.91 m x 2.74 m |
|
Main Level |
Den |
2.77 m |
2.74 m |
2.77 m x 2.74 m |
https://www.realtor.ca/real-estate/28076287/81-granite-ridge-trail-hamilton-waterdown-waterdown

