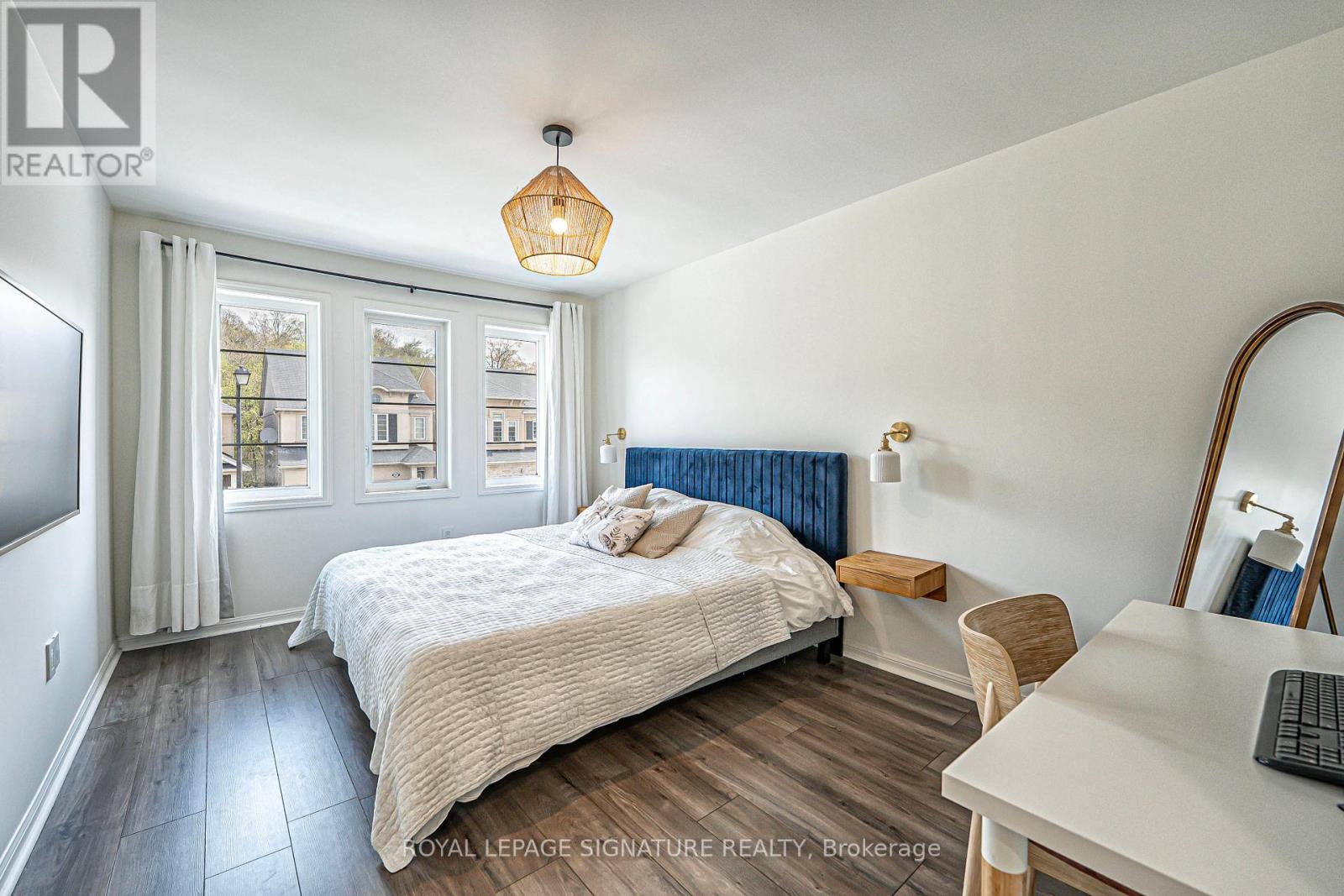3 Bedroom
3 Bathroom
1100 - 1500 sqft
Fireplace
Central Air Conditioning
Forced Air
$899,000
Welcome to 81 Portwine Drive! This beautifully upgraded freehold townhome in the highly desirable West Rouge community offers 3 spacious bedrooms, brand new modern bathrooms, and a bright, open-concept layout. Featuring upgraded ceramic hardwood floors on the main level, a chefs kitchen with granite countertops, stainless steel appliances, and a breakfast bar. The inviting archway leads to an upgraded living room that includes a gas fireplace and walkout to a private backyard oasis. The primary suite boasts a walk-in closet and spa-inspired ensuite. Thoughtful upgrades include the removal of all stucco ceiling, new washer and dryer (2025), new furnace, and three solar tubes that flood the home with natural light. Finished basement adds a large family room and laundry area. Located close to the GO Station, top-rated schools, parks, and all amenities. This turnkey gem is move-in ready just unpack and enjoy! (id:49269)
Property Details
|
MLS® Number
|
E12158952 |
|
Property Type
|
Single Family |
|
Community Name
|
Rouge E10 |
|
Features
|
Carpet Free |
|
ParkingSpaceTotal
|
2 |
Building
|
BathroomTotal
|
3 |
|
BedroomsAboveGround
|
3 |
|
BedroomsTotal
|
3 |
|
Age
|
6 To 15 Years |
|
Appliances
|
Dishwasher, Dryer, Hood Fan, Stove, Washer, Window Coverings, Refrigerator |
|
BasementDevelopment
|
Finished |
|
BasementType
|
N/a (finished) |
|
ConstructionStyleAttachment
|
Attached |
|
CoolingType
|
Central Air Conditioning |
|
ExteriorFinish
|
Stone, Stucco |
|
FireplacePresent
|
Yes |
|
FlooringType
|
Ceramic |
|
FoundationType
|
Unknown |
|
HalfBathTotal
|
1 |
|
HeatingFuel
|
Natural Gas |
|
HeatingType
|
Forced Air |
|
StoriesTotal
|
2 |
|
SizeInterior
|
1100 - 1500 Sqft |
|
Type
|
Row / Townhouse |
|
UtilityWater
|
Municipal Water |
Parking
Land
|
Acreage
|
No |
|
Sewer
|
Sanitary Sewer |
|
SizeDepth
|
85 Ft ,7 In |
|
SizeFrontage
|
19 Ft ,8 In |
|
SizeIrregular
|
19.7 X 85.6 Ft |
|
SizeTotalText
|
19.7 X 85.6 Ft |
Rooms
| Level |
Type |
Length |
Width |
Dimensions |
|
Second Level |
Primary Bedroom |
4.58 m |
3.06 m |
4.58 m x 3.06 m |
|
Second Level |
Bedroom 2 |
3.06 m |
3.24 m |
3.06 m x 3.24 m |
|
Second Level |
Bedroom 3 |
3.62 m |
2.55 m |
3.62 m x 2.55 m |
|
Basement |
Recreational, Games Room |
5.55 m |
4.24 m |
5.55 m x 4.24 m |
|
Main Level |
Family Room |
4.44 m |
3.43 m |
4.44 m x 3.43 m |
|
Main Level |
Kitchen |
3.06 m |
3.06 m |
3.06 m x 3.06 m |
|
Main Level |
Dining Room |
3.26 m |
2.31 m |
3.26 m x 2.31 m |
https://www.realtor.ca/real-estate/28335830/81-portwine-drive-toronto-rouge-rouge-e10
































