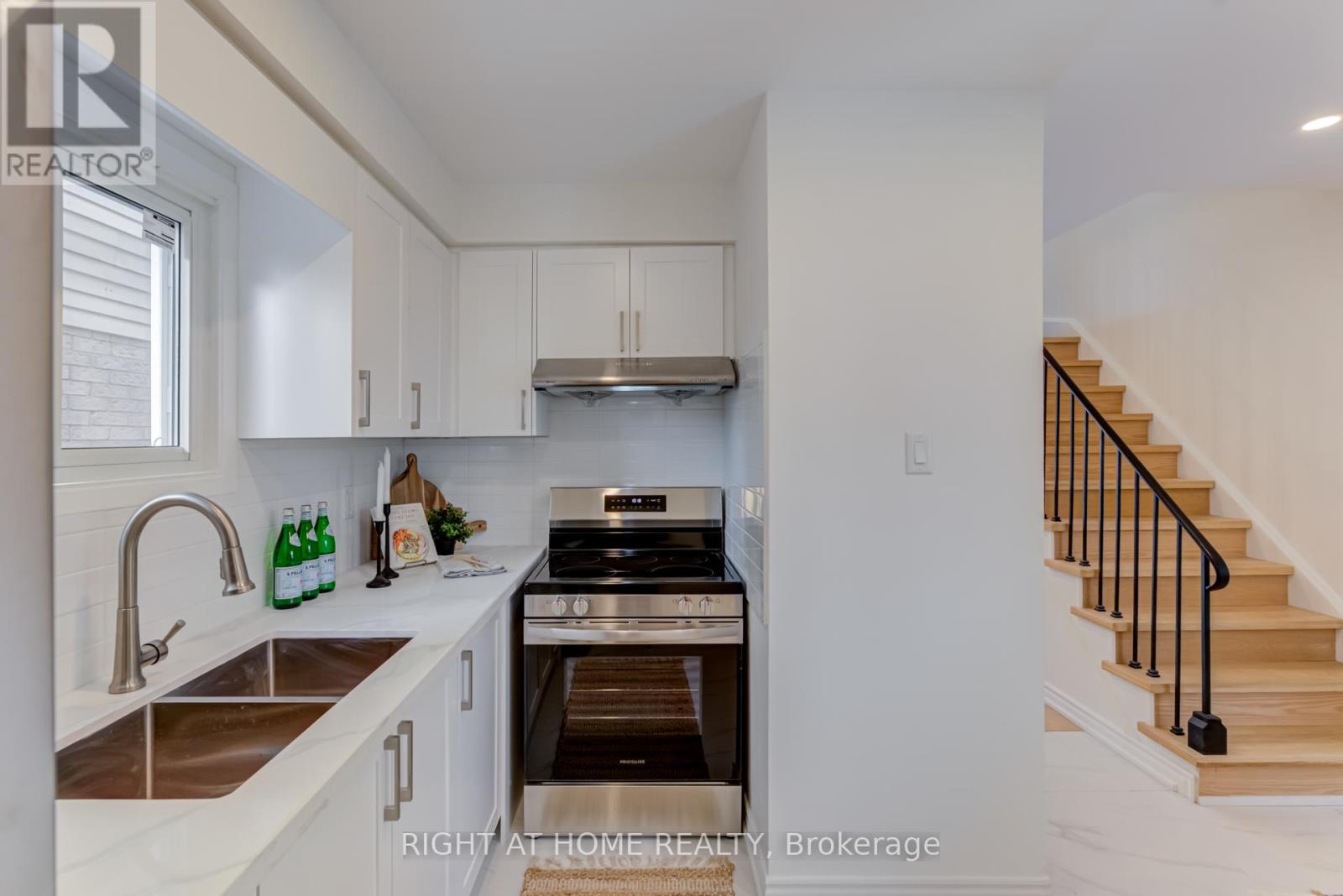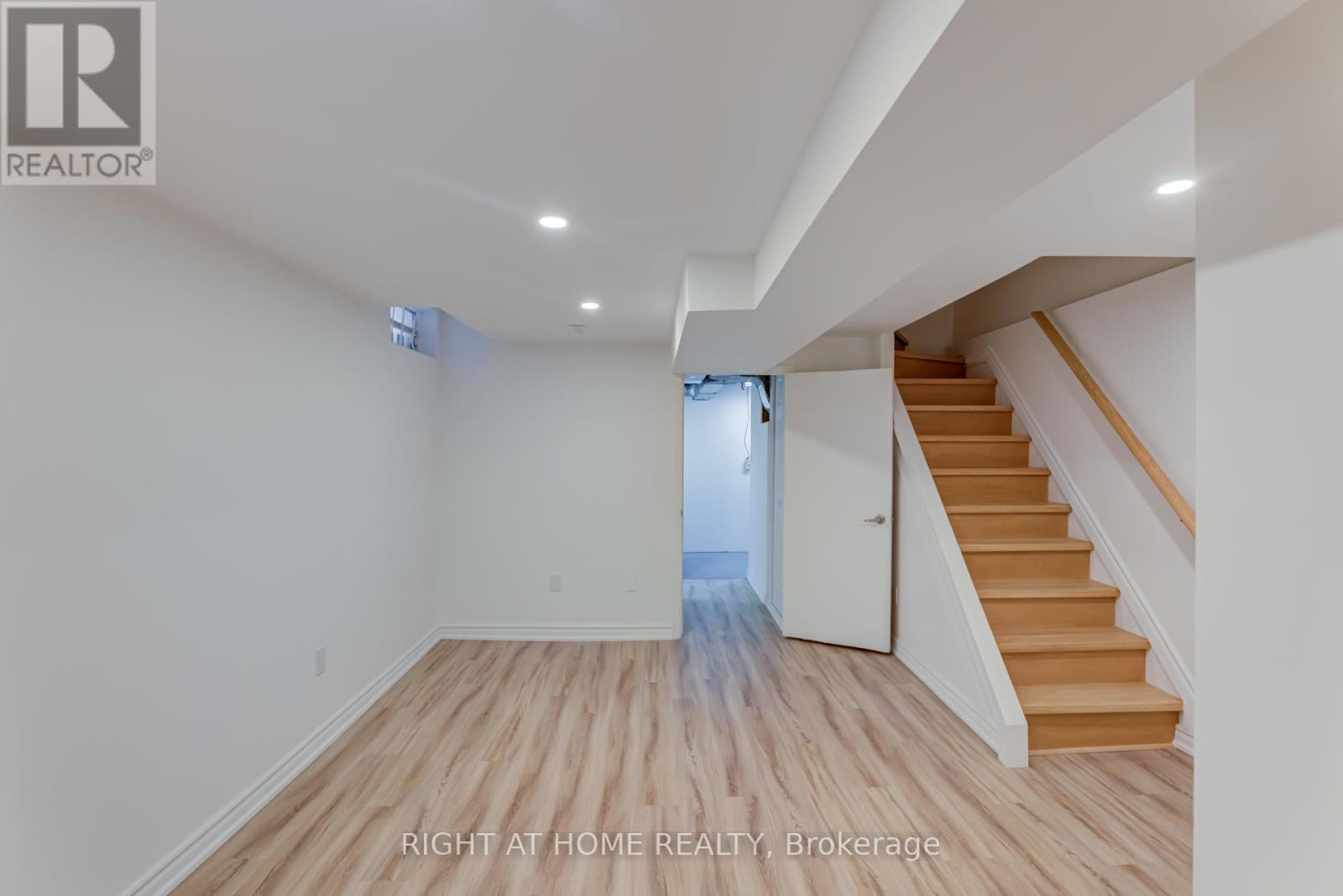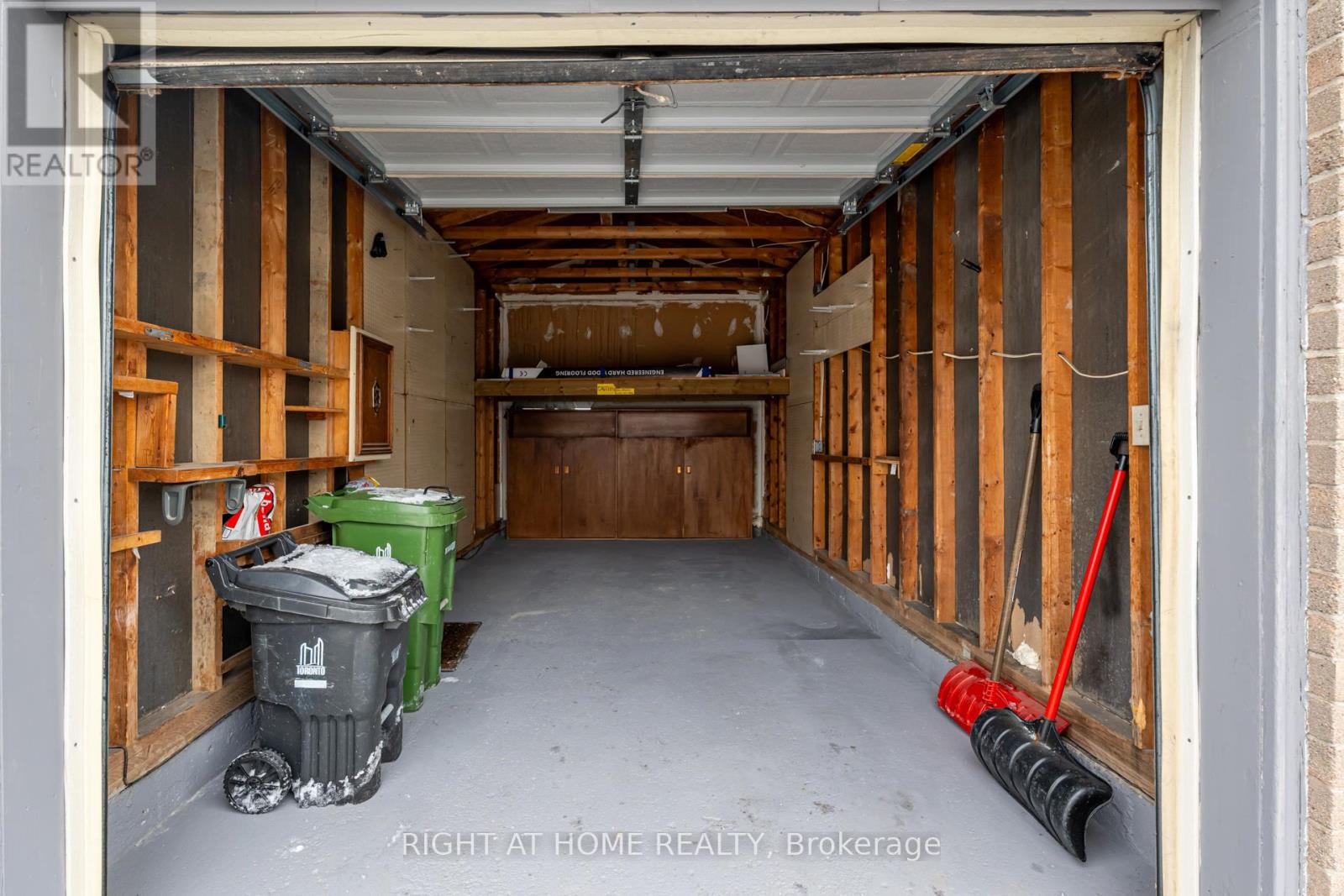81 Prosperity Pathway Toronto (Malvern), Ontario M1B 4G9
$775,000Maintenance, Parcel of Tied Land
$212.16 Monthly
Maintenance, Parcel of Tied Land
$212.16 MonthlyWelcome to this beautiful, newly renovated home, thoughtfully updated with modern finishes. Engineered hardwood floors located on the main, adding warmth, while luxury vinyl flooring throughout the second floor and basement provides durability and style. Other features include potlights (2025), new appliances - stove, fridge, hoodfan, washer/dryer (2025), roof (2024), quartz countertops (2025). With new patio doors and windows (2024) on the main and second floors, natural light floods the home, creating an inviting and bright atmosphere. The finished open basement features a convenient 3-piece bath, offering additional living space for a home office or entertainment area. This move-in ready home features 3 bedrooms and 2 full baths, making it ideal for family living. Enjoy the convenience of a 2-car driveway for parking and proximity to schools, public transit (TTC), highways, and shopping. (id:49269)
Property Details
| MLS® Number | E11966538 |
| Property Type | Single Family |
| Community Name | Malvern |
| AmenitiesNearBy | Hospital, Place Of Worship, Schools, Public Transit |
| CommunityFeatures | Community Centre |
| ParkingSpaceTotal | 3 |
Building
| BathroomTotal | 2 |
| BedroomsAboveGround | 3 |
| BedroomsTotal | 3 |
| Appliances | Dryer, Humidifier, Refrigerator, Stove, Washer |
| BasementDevelopment | Finished |
| BasementType | N/a (finished) |
| ConstructionStyleAttachment | Detached |
| CoolingType | Central Air Conditioning |
| ExteriorFinish | Aluminum Siding, Brick |
| FlooringType | Hardwood, Ceramic, Vinyl |
| FoundationType | Concrete |
| HeatingFuel | Natural Gas |
| HeatingType | Forced Air |
| StoriesTotal | 2 |
| Type | House |
| UtilityWater | Municipal Water |
Parking
| Attached Garage |
Land
| Acreage | No |
| LandAmenities | Hospital, Place Of Worship, Schools, Public Transit |
| Sewer | Sanitary Sewer |
Rooms
| Level | Type | Length | Width | Dimensions |
|---|---|---|---|---|
| Second Level | Primary Bedroom | 2.72 m | 3.87 m | 2.72 m x 3.87 m |
| Second Level | Bedroom 2 | 2.62 m | 2.35 m | 2.62 m x 2.35 m |
| Second Level | Bedroom 3 | 2.66 m | 2.83 m | 2.66 m x 2.83 m |
| Basement | Recreational, Games Room | 4.97 m | 4.04 m | 4.97 m x 4.04 m |
| Main Level | Living Room | 2.77 m | 4.26 m | 2.77 m x 4.26 m |
| Main Level | Dining Room | 2.49 m | 3.24 m | 2.49 m x 3.24 m |
| Main Level | Kitchen | 3.29 m | 2.87 m | 3.29 m x 2.87 m |
https://www.realtor.ca/real-estate/27900784/81-prosperity-pathway-toronto-malvern-malvern
Interested?
Contact us for more information




































