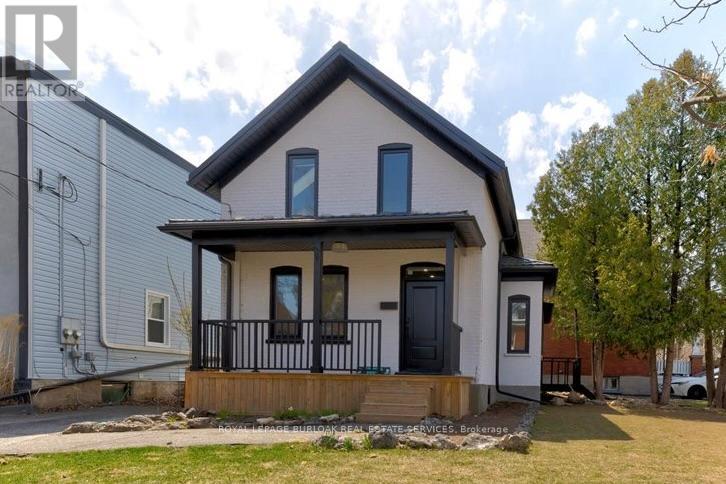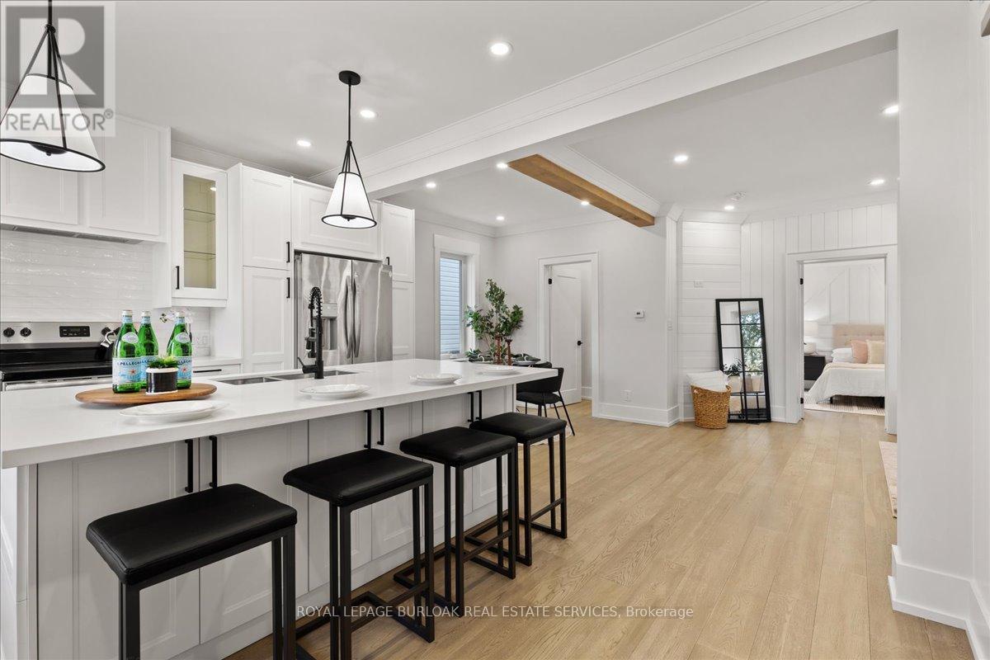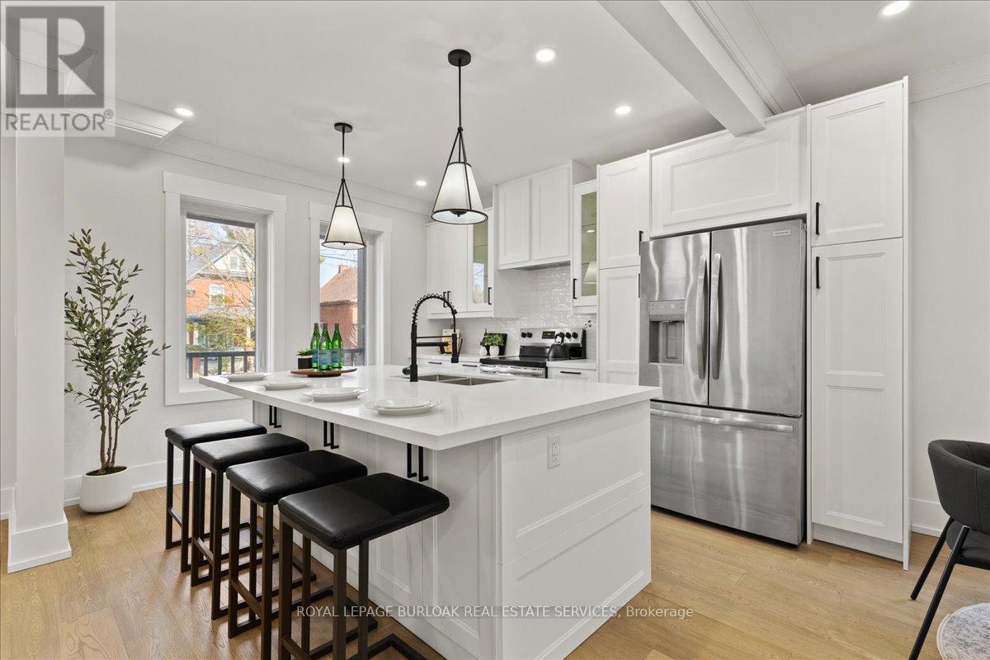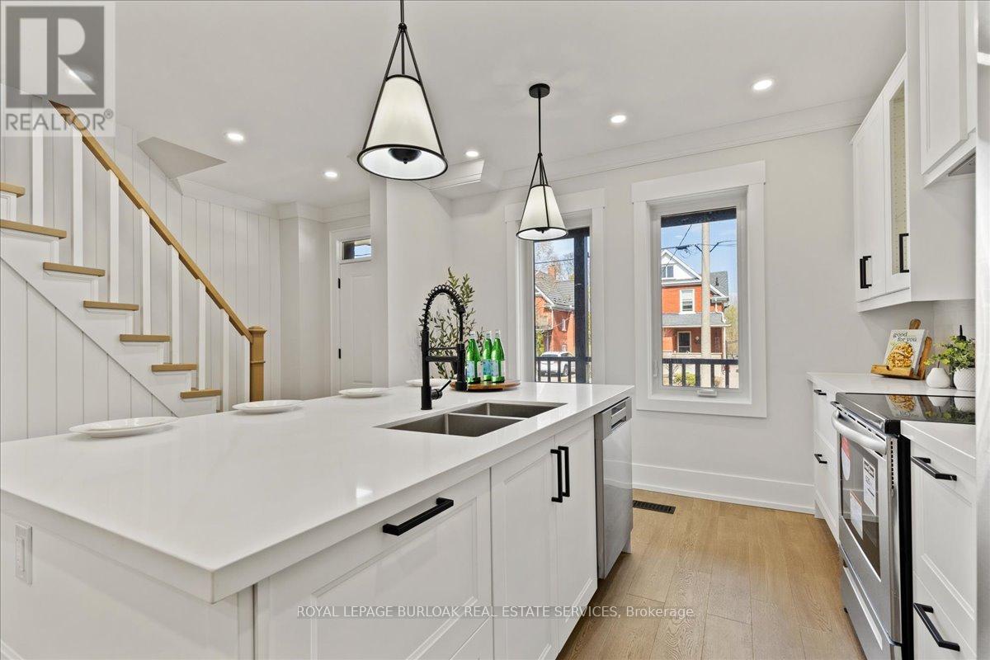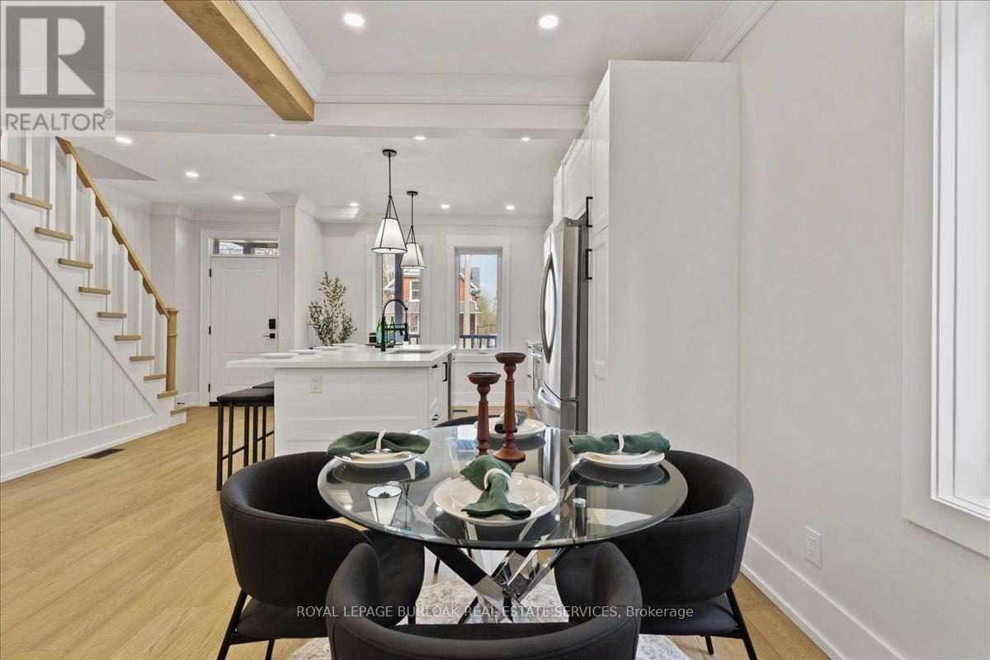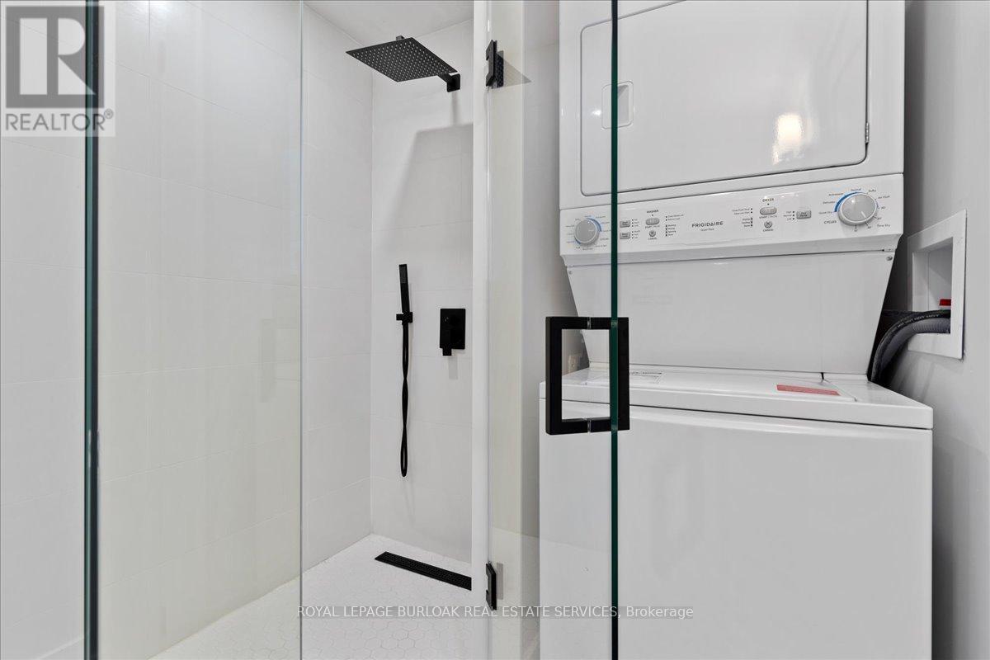4 Bedroom
3 Bathroom
1100 - 1500 sqft
Central Air Conditioning
Forced Air
$499,999
Welcome to your turnkey dream home, perfectly situated steps from the market and downtown! This fully renovated corner-lot beauty offers parking for two vehicles and a lifestyle that's hard to beat. Inside, you'll love the bright open-concept main floor, featuring a brand-new kitchen with quartz counters, a large island built for entertaining, and stylish engineered hardwood throughout. The spacious main floor primary suite comes complete with a sleek new ensuite because you deserve that kind of easy living. Everything's been done for you: new kitchen, baths, flooring, windows just move in and start living. Sip your morning coffee on the charming front porch and enjoy being right in the heart of it all. This one truly checks every box come see it before someone else moves in first! (id:49269)
Property Details
|
MLS® Number
|
X12109101 |
|
Property Type
|
Single Family |
|
AmenitiesNearBy
|
Hospital, Park, Schools, Public Transit |
|
EquipmentType
|
Water Heater |
|
Features
|
Carpet Free |
|
ParkingSpaceTotal
|
2 |
|
RentalEquipmentType
|
Water Heater |
|
Structure
|
Porch |
Building
|
BathroomTotal
|
3 |
|
BedroomsAboveGround
|
3 |
|
BedroomsBelowGround
|
1 |
|
BedroomsTotal
|
4 |
|
Age
|
100+ Years |
|
Appliances
|
Dishwasher, Dryer, Stove, Washer, Refrigerator |
|
BasementDevelopment
|
Unfinished |
|
BasementType
|
Full (unfinished) |
|
ConstructionStyleAttachment
|
Detached |
|
CoolingType
|
Central Air Conditioning |
|
ExteriorFinish
|
Brick |
|
FoundationType
|
Block, Stone |
|
HalfBathTotal
|
1 |
|
HeatingFuel
|
Natural Gas |
|
HeatingType
|
Forced Air |
|
StoriesTotal
|
2 |
|
SizeInterior
|
1100 - 1500 Sqft |
|
Type
|
House |
|
UtilityWater
|
Municipal Water |
Parking
Land
|
Acreage
|
No |
|
LandAmenities
|
Hospital, Park, Schools, Public Transit |
|
Sewer
|
Sanitary Sewer |
|
SizeDepth
|
62 Ft ,1 In |
|
SizeFrontage
|
54 Ft |
|
SizeIrregular
|
54 X 62.1 Ft |
|
SizeTotalText
|
54 X 62.1 Ft|under 1/2 Acre |
Rooms
| Level |
Type |
Length |
Width |
Dimensions |
|
Second Level |
Bathroom |
|
|
Measurements not available |
|
Second Level |
Bedroom 2 |
3.01 m |
2.76 m |
3.01 m x 2.76 m |
|
Second Level |
Bedroom 3 |
2.56 m |
3.87 m |
2.56 m x 3.87 m |
|
Second Level |
Bedroom 4 |
3.44 m |
3.37 m |
3.44 m x 3.37 m |
|
Main Level |
Foyer |
1.93 m |
3.7 m |
1.93 m x 3.7 m |
|
Main Level |
Kitchen |
3.63 m |
4.22 m |
3.63 m x 4.22 m |
|
Main Level |
Dining Room |
2.66 m |
1 m |
2.66 m x 1 m |
|
Main Level |
Bathroom |
|
|
Measurements not available |
|
Main Level |
Living Room |
4.31 m |
3.76 m |
4.31 m x 3.76 m |
|
Main Level |
Primary Bedroom |
4.92 m |
3 m |
4.92 m x 3 m |
|
Main Level |
Bathroom |
|
|
Measurements not available |
https://www.realtor.ca/real-estate/28226786/81-samuel-street-se-kitchener

