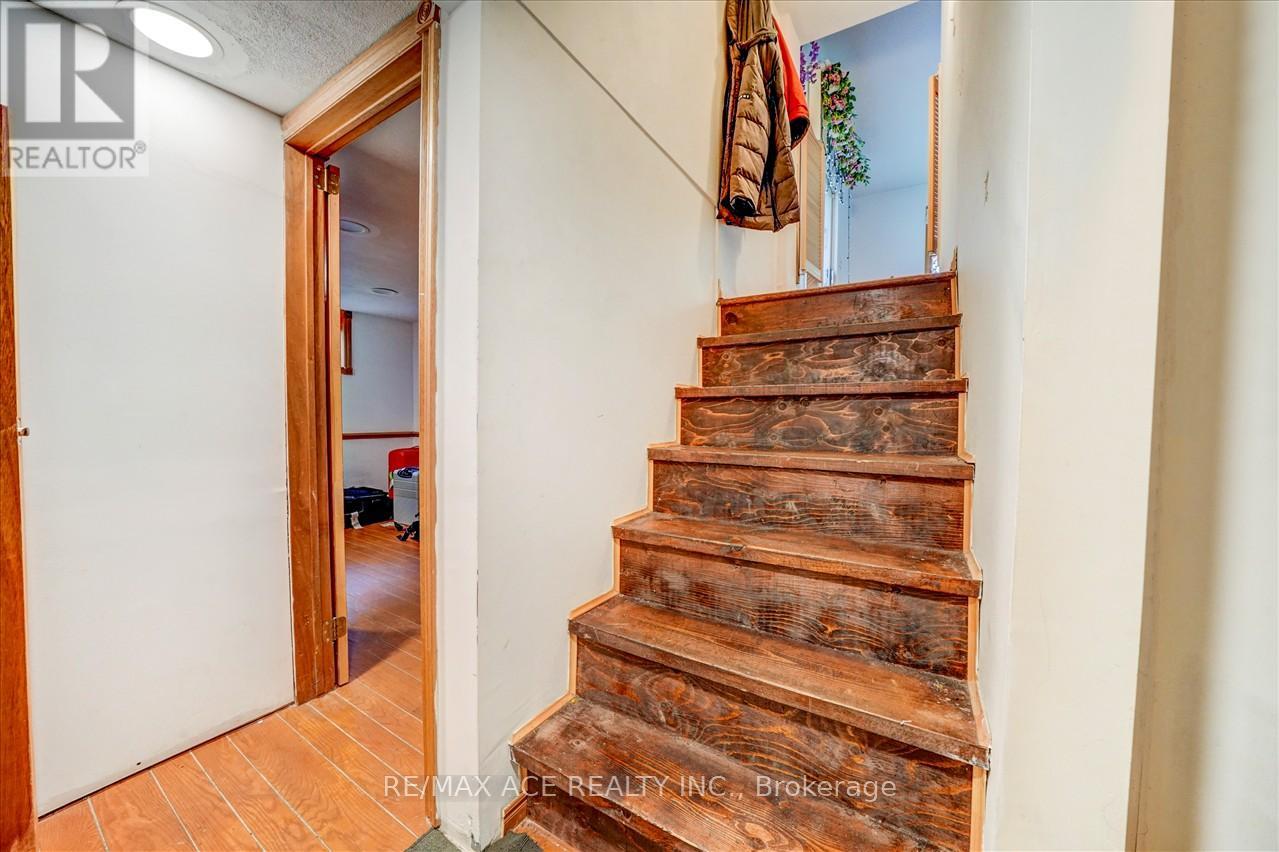7 Bedroom
2 Bathroom
Central Air Conditioning
Forced Air
$1,125,000
A Large Private Lot With A 55 Foot Frontage In The Heart Of The Bluffs, This Home Boasts Hardwood Flooring Throughout, 4 Principal Bedrooms, Finished Basement With 3 More Rooms And A Den. Ground Floor Features A Formal Living And Dining Room, 4 Piece Bath, Walk Through Kitchen To Gardens. perks of being within walking distance to the lake. Close To Great Schools Including A Family Room Addition On The Back Which Overlooks The Huge Yard, Mature Trees, And Beautiful Gardens. Perks of being within walking distance to the lake. Close To Great Schools Including Fairmount Ps, St. Agatha Catholic, Cardinal Newman Catholic High School And R.H King Academy. Walk To Cathedral Bluffs Park, Bluffers Park Beach, Shops, Restaurants, Public Transit And More. (id:49269)
Property Details
|
MLS® Number
|
E9302308 |
|
Property Type
|
Single Family |
|
Community Name
|
Cliffcrest |
|
AmenitiesNearBy
|
Beach, Hospital, Schools |
|
CommunityFeatures
|
School Bus |
|
ParkingSpaceTotal
|
4 |
Building
|
BathroomTotal
|
2 |
|
BedroomsAboveGround
|
4 |
|
BedroomsBelowGround
|
3 |
|
BedroomsTotal
|
7 |
|
Appliances
|
Dishwasher, Dryer, Refrigerator, Stove, Washer, Window Coverings |
|
BasementDevelopment
|
Finished |
|
BasementType
|
N/a (finished) |
|
ConstructionStyleAttachment
|
Detached |
|
CoolingType
|
Central Air Conditioning |
|
ExteriorFinish
|
Stucco |
|
FlooringType
|
Hardwood |
|
FoundationType
|
Concrete |
|
HeatingFuel
|
Natural Gas |
|
HeatingType
|
Forced Air |
|
StoriesTotal
|
2 |
|
Type
|
House |
|
UtilityWater
|
Municipal Water |
Land
|
Acreage
|
No |
|
LandAmenities
|
Beach, Hospital, Schools |
|
Sewer
|
Sanitary Sewer |
|
SizeDepth
|
137 Ft |
|
SizeFrontage
|
55 Ft |
|
SizeIrregular
|
55.06 X 137.05 Ft |
|
SizeTotalText
|
55.06 X 137.05 Ft |
Rooms
| Level |
Type |
Length |
Width |
Dimensions |
|
Second Level |
Bedroom 2 |
3.66 m |
2.98 m |
3.66 m x 2.98 m |
|
Second Level |
Bedroom 3 |
3.65 m |
3.34 m |
3.65 m x 3.34 m |
|
Basement |
Den |
3.3 m |
2.21 m |
3.3 m x 2.21 m |
|
Basement |
Bedroom |
3.76 m |
3.35 m |
3.76 m x 3.35 m |
|
Basement |
Bedroom |
3.52 m |
3.53 m |
3.52 m x 3.53 m |
|
Basement |
Laundry Room |
3.07 m |
2.29 m |
3.07 m x 2.29 m |
|
Ground Level |
Dining Room |
2.86 m |
2.85 m |
2.86 m x 2.85 m |
|
Ground Level |
Kitchen |
2.59 m |
2.51 m |
2.59 m x 2.51 m |
|
Ground Level |
Family Room |
4.25 m |
3.43 m |
4.25 m x 3.43 m |
|
Ground Level |
Primary Bedroom |
3.62 m |
2.84 m |
3.62 m x 2.84 m |
Utilities
|
Cable
|
Available |
|
Sewer
|
Available |
https://www.realtor.ca/real-estate/27372756/81-scarborough-heights-boulevard-toronto-cliffcrest-cliffcrest




















