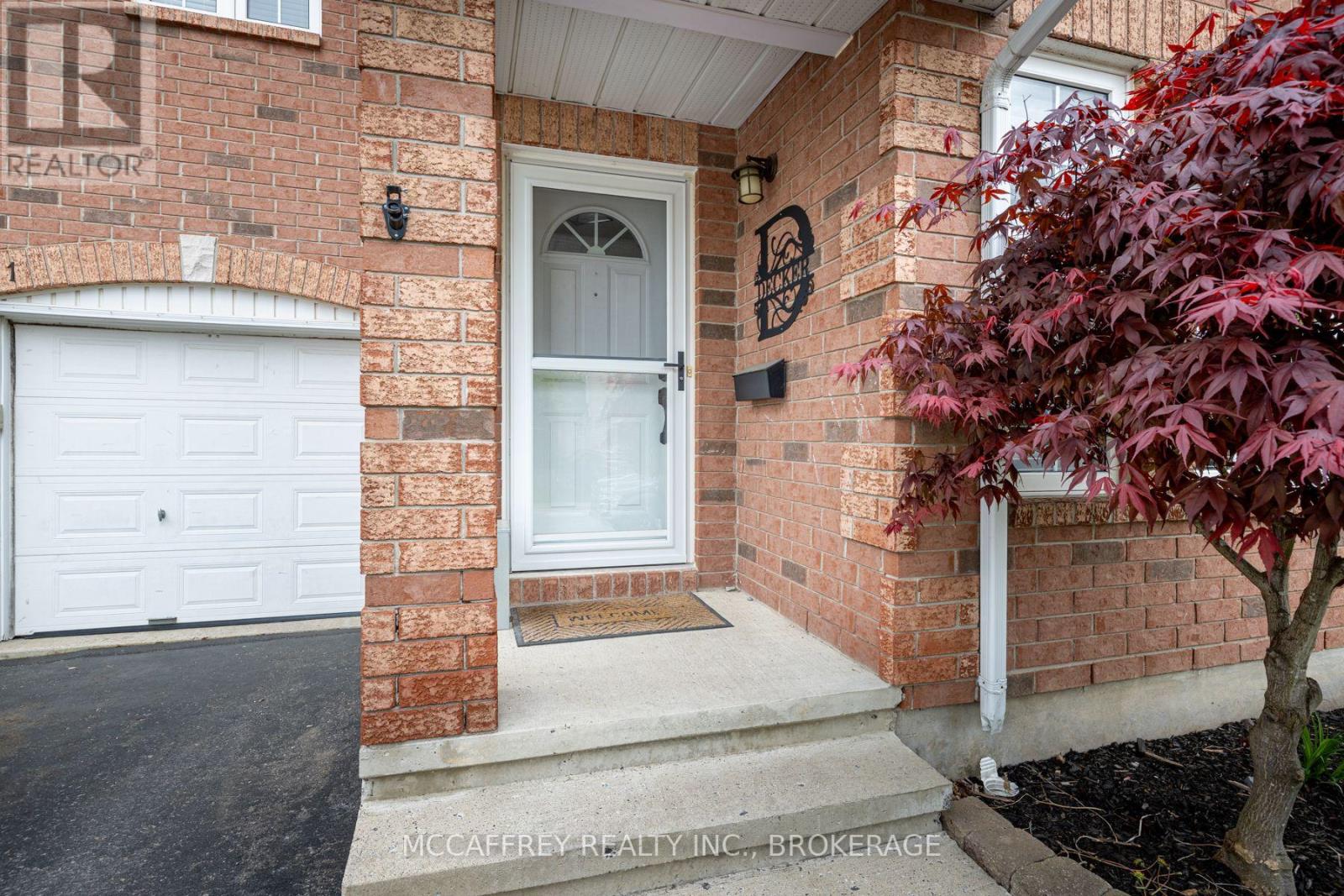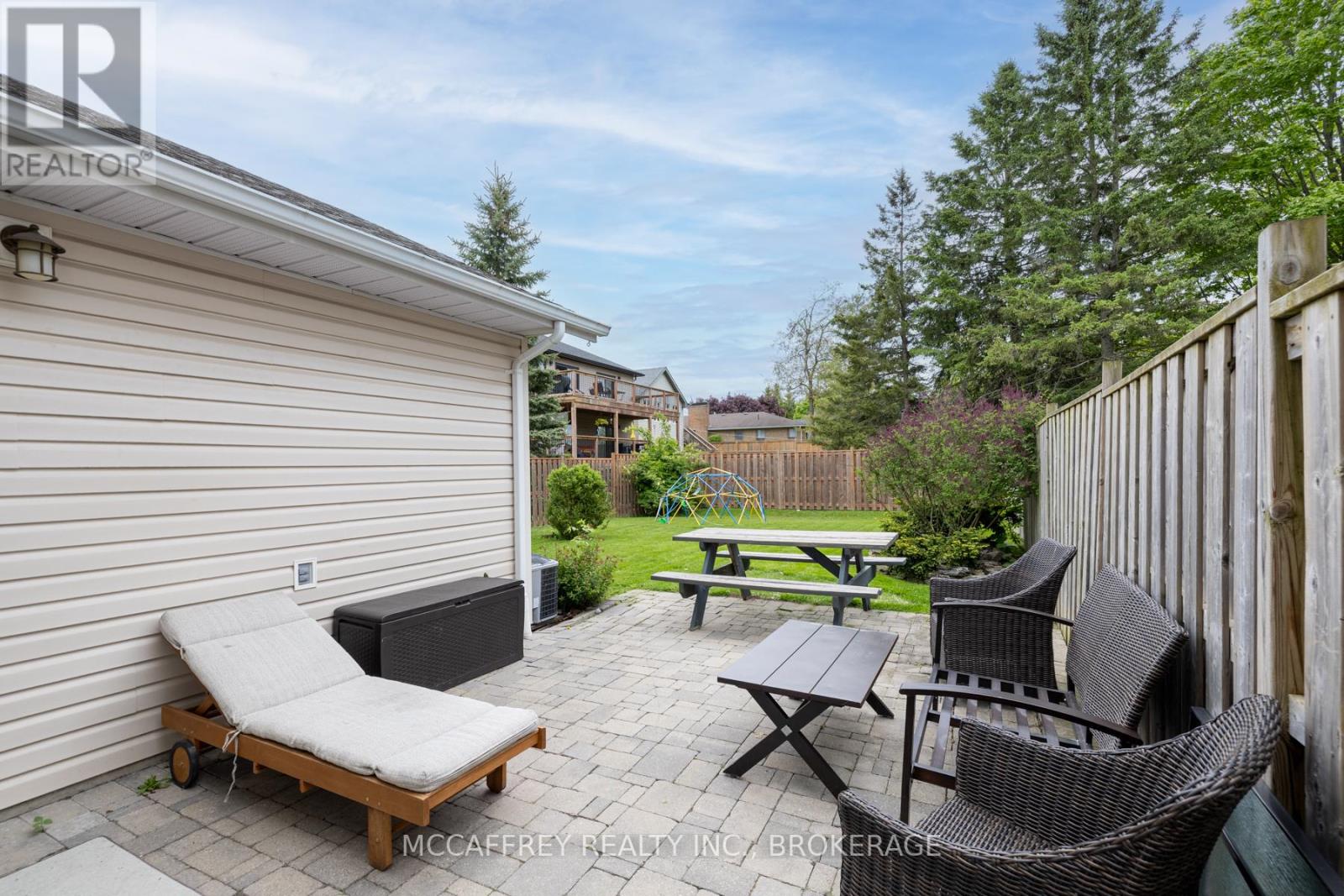3 Bedroom
3 Bathroom
1100 - 1500 sqft
Fireplace
Central Air Conditioning
Forced Air
$789,900
Welcome to 81 Schooner Drive, a well appointed three-bedroom, two storey home sitting on a fully fenced lot with a beautiful backyard in Kingston's vibrant River's Edge, steps away from the Cataraqui River. This family home offers hardwood, tile and cozy gas fireplace on the main level. Beautiful galley kitchen with granite countertops and pantry updated in 2017. Patio doors off the breakfast nook lead to a stone patio and rear garden. On the second floor there are three bedrooms with a generously sized principle suite with dual closets featuring a 4 piece ensuite bath.There is a family space in the lower level and a spacious unfinished area which is where you will find the laundry, ample storage and a rough-in for another 3-piece bathroom and potential 4th bedroom. Furnace and air conditioning systems were replaced in 2020.Tastefully decorated with updated lighting throughout, this home is ready to welcome a new family. This is a great location with easy access to the 401, Waaban crossing, RMC, shops, schools, parks, walking trails and the downtown core ** This is a linked property.** (id:49269)
Property Details
|
MLS® Number
|
X12168163 |
|
Property Type
|
Single Family |
|
Neigbourhood
|
Greenwood Park West |
|
Community Name
|
13 - Kingston East (Incl Barret Crt) |
|
AmenitiesNearBy
|
Public Transit, Park, Schools |
|
CommunityFeatures
|
School Bus |
|
Features
|
Rolling, Flat Site, Sump Pump |
|
ParkingSpaceTotal
|
2 |
|
Structure
|
Porch |
Building
|
BathroomTotal
|
3 |
|
BedroomsAboveGround
|
3 |
|
BedroomsTotal
|
3 |
|
Amenities
|
Fireplace(s) |
|
Appliances
|
Dishwasher, Dryer, Stove, Washer, Refrigerator |
|
BasementDevelopment
|
Partially Finished |
|
BasementType
|
N/a (partially Finished) |
|
ConstructionStyleAttachment
|
Detached |
|
CoolingType
|
Central Air Conditioning |
|
ExteriorFinish
|
Vinyl Siding, Brick |
|
FireplacePresent
|
Yes |
|
FireplaceTotal
|
1 |
|
FoundationType
|
Concrete |
|
HalfBathTotal
|
1 |
|
HeatingFuel
|
Natural Gas |
|
HeatingType
|
Forced Air |
|
StoriesTotal
|
2 |
|
SizeInterior
|
1100 - 1500 Sqft |
|
Type
|
House |
|
UtilityWater
|
Municipal Water |
Parking
Land
|
Acreage
|
No |
|
LandAmenities
|
Public Transit, Park, Schools |
|
Sewer
|
Sanitary Sewer |
|
SizeDepth
|
107 Ft |
|
SizeFrontage
|
35 Ft |
|
SizeIrregular
|
35 X 107 Ft |
|
SizeTotalText
|
35 X 107 Ft |
|
ZoningDescription
|
R10, R11 |
Rooms
| Level |
Type |
Length |
Width |
Dimensions |
|
Second Level |
Bathroom |
3.05 m |
2.29 m |
3.05 m x 2.29 m |
|
Second Level |
Bathroom |
1.5 m |
2.99 m |
1.5 m x 2.99 m |
|
Second Level |
Bedroom 2 |
3.02 m |
3.43 m |
3.02 m x 3.43 m |
|
Second Level |
Bedroom 3 |
3.28 m |
2.87 m |
3.28 m x 2.87 m |
|
Second Level |
Primary Bedroom |
3.41 m |
5.49 m |
3.41 m x 5.49 m |
|
Basement |
Family Room |
5.33 m |
3.72 m |
5.33 m x 3.72 m |
|
Basement |
Utility Room |
4.83 m |
8.91 m |
4.83 m x 8.91 m |
|
Main Level |
Bathroom |
1.47 m |
1.41 m |
1.47 m x 1.41 m |
|
Main Level |
Dining Room |
3.4 m |
3.77 m |
3.4 m x 3.77 m |
|
Main Level |
Kitchen |
2.41 m |
5.25 m |
2.41 m x 5.25 m |
|
Main Level |
Foyer |
1.47 m |
2.22 m |
1.47 m x 2.22 m |
|
Main Level |
Living Room |
5.65 m |
4.03 m |
5.65 m x 4.03 m |
Utilities
|
Cable
|
Installed |
|
Electricity
|
Installed |
|
Sewer
|
Installed |
https://www.realtor.ca/real-estate/28355666/81-schooner-drive-kingston-kingston-east-incl-barret-crt-13-kingston-east-incl-barret-crt























