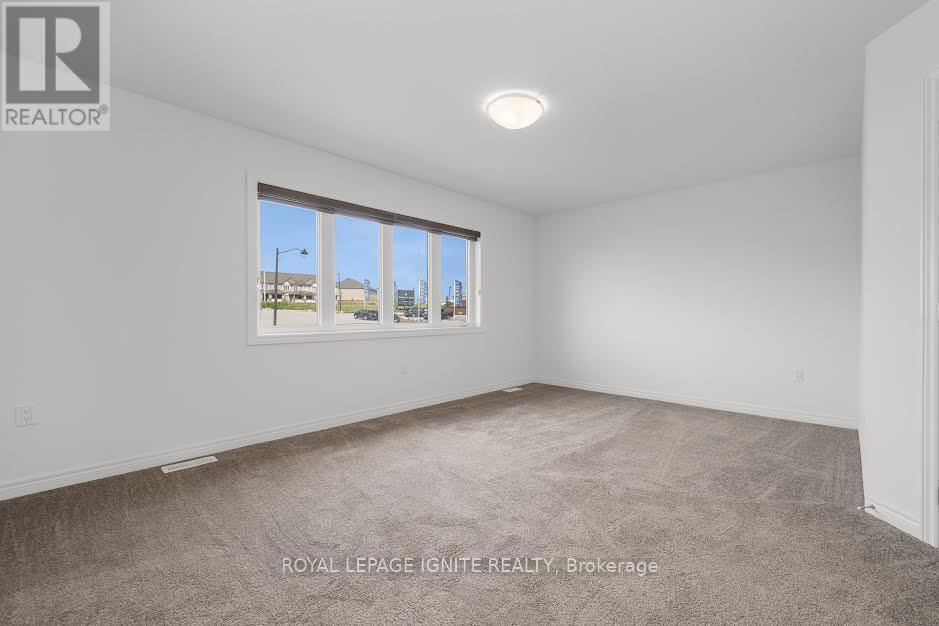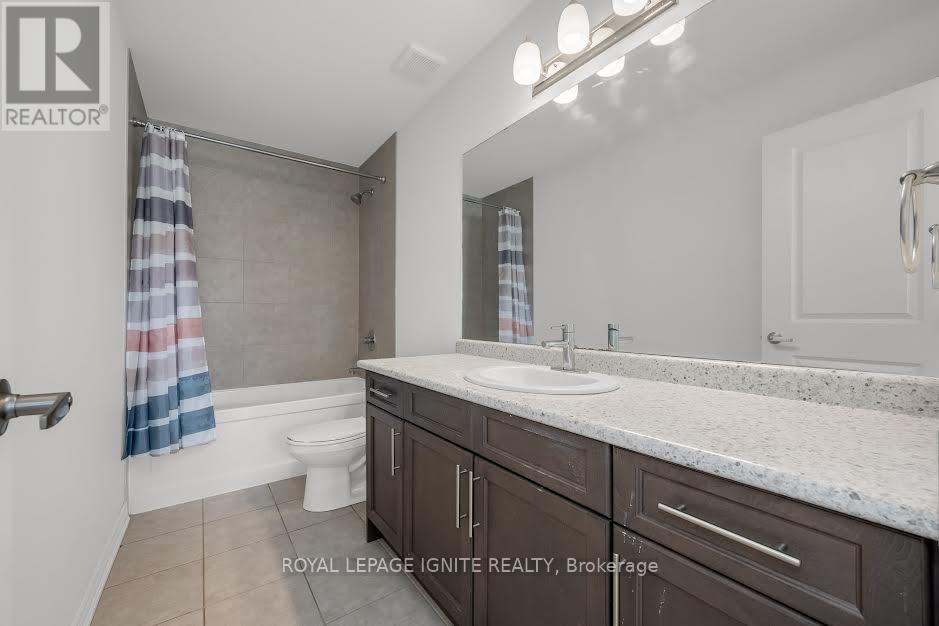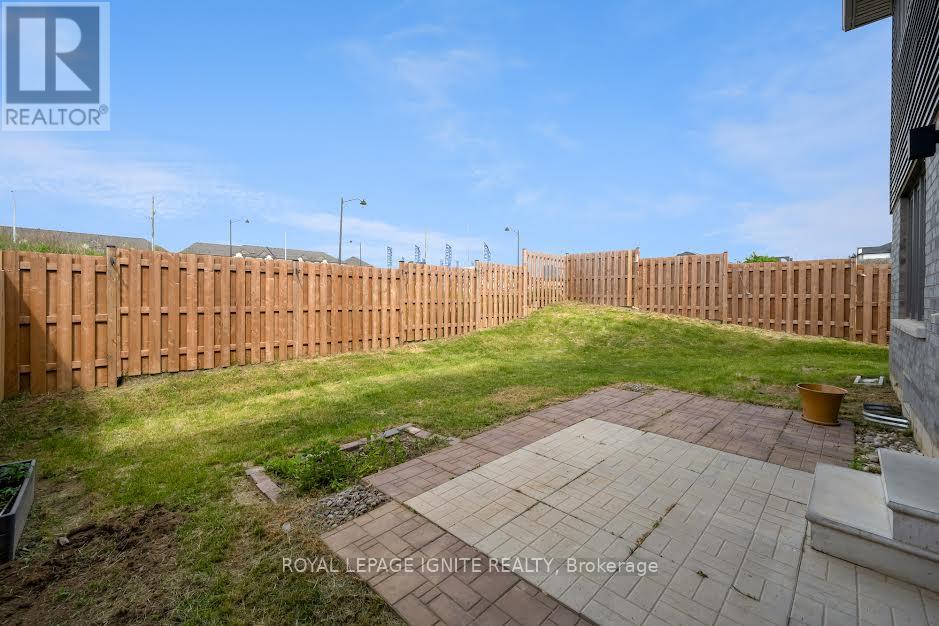416-218-8800
admin@hlfrontier.com
81 Tom Brown Drive Brant (Paris), Ontario N3L 0H4
3 Bedroom
3 Bathroom
1500 - 2000 sqft
Central Air Conditioning
Forced Air
$2,800 Monthly
Free-Hold End Unit Townhouse With 1800 Sq.ft Plus, W/3 Bedrooms, Family Room, 3 Washrooms & Double Car Garage In Paris. Open Concept Main Floor Permits Seamless Flow Between Living, Dining & Cooking. Modern Open Concept Layout Kitchen With S/S Appliances, Quartz Countertop & Island. Spacious Prime Bedroom With 2 Walk In Closets & 3 Pieces Ensuite Washroom. 5 Car Parking Spaces. Freshly Painted Thru-Out. Mins To HWY-403 & Major Amenities. (id:49269)
Property Details
| MLS® Number | X12148908 |
| Property Type | Single Family |
| Community Name | Paris |
| AmenitiesNearBy | Schools, Park, Hospital |
| CommunityFeatures | Community Centre |
| Features | Sump Pump |
| ParkingSpaceTotal | 5 |
Building
| BathroomTotal | 3 |
| BedroomsAboveGround | 3 |
| BedroomsTotal | 3 |
| Age | 0 To 5 Years |
| Appliances | Dishwasher, Dryer, Hood Fan, Stove, Washer, Refrigerator |
| BasementDevelopment | Unfinished |
| BasementType | Full (unfinished) |
| ConstructionStyleAttachment | Attached |
| CoolingType | Central Air Conditioning |
| ExteriorFinish | Brick, Vinyl Siding |
| FlooringType | Hardwood, Ceramic, Carpeted |
| FoundationType | Concrete |
| HalfBathTotal | 1 |
| HeatingFuel | Natural Gas |
| HeatingType | Forced Air |
| StoriesTotal | 2 |
| SizeInterior | 1500 - 2000 Sqft |
| Type | Row / Townhouse |
| UtilityWater | Municipal Water |
Parking
| Garage |
Land
| Acreage | No |
| FenceType | Fenced Yard |
| LandAmenities | Schools, Park, Hospital |
| Sewer | Sanitary Sewer |
| SizeDepth | 87 Ft ,10 In |
| SizeFrontage | 42 Ft ,10 In |
| SizeIrregular | 42.9 X 87.9 Ft |
| SizeTotalText | 42.9 X 87.9 Ft|under 1/2 Acre |
Rooms
| Level | Type | Length | Width | Dimensions |
|---|---|---|---|---|
| Second Level | Primary Bedroom | 5.06 m | 3.56 m | 5.06 m x 3.56 m |
| Second Level | Bedroom 2 | 4.01 m | 3.4 m | 4.01 m x 3.4 m |
| Second Level | Bedroom 3 | 3.33 m | 2.94 m | 3.33 m x 2.94 m |
| Main Level | Family Room | 5.63 m | 4.27 m | 5.63 m x 4.27 m |
| Main Level | Dining Room | 5.84 m | 3.15 m | 5.84 m x 3.15 m |
| Main Level | Kitchen | 5.84 m | 3.15 m | 5.84 m x 3.15 m |
https://www.realtor.ca/real-estate/28313575/81-tom-brown-drive-brant-paris-paris
Interested?
Contact us for more information






















