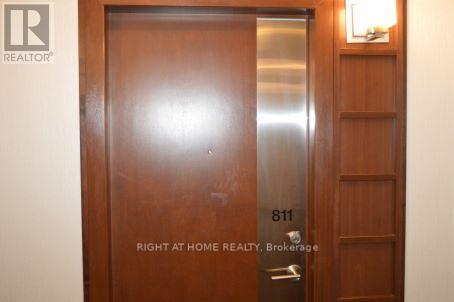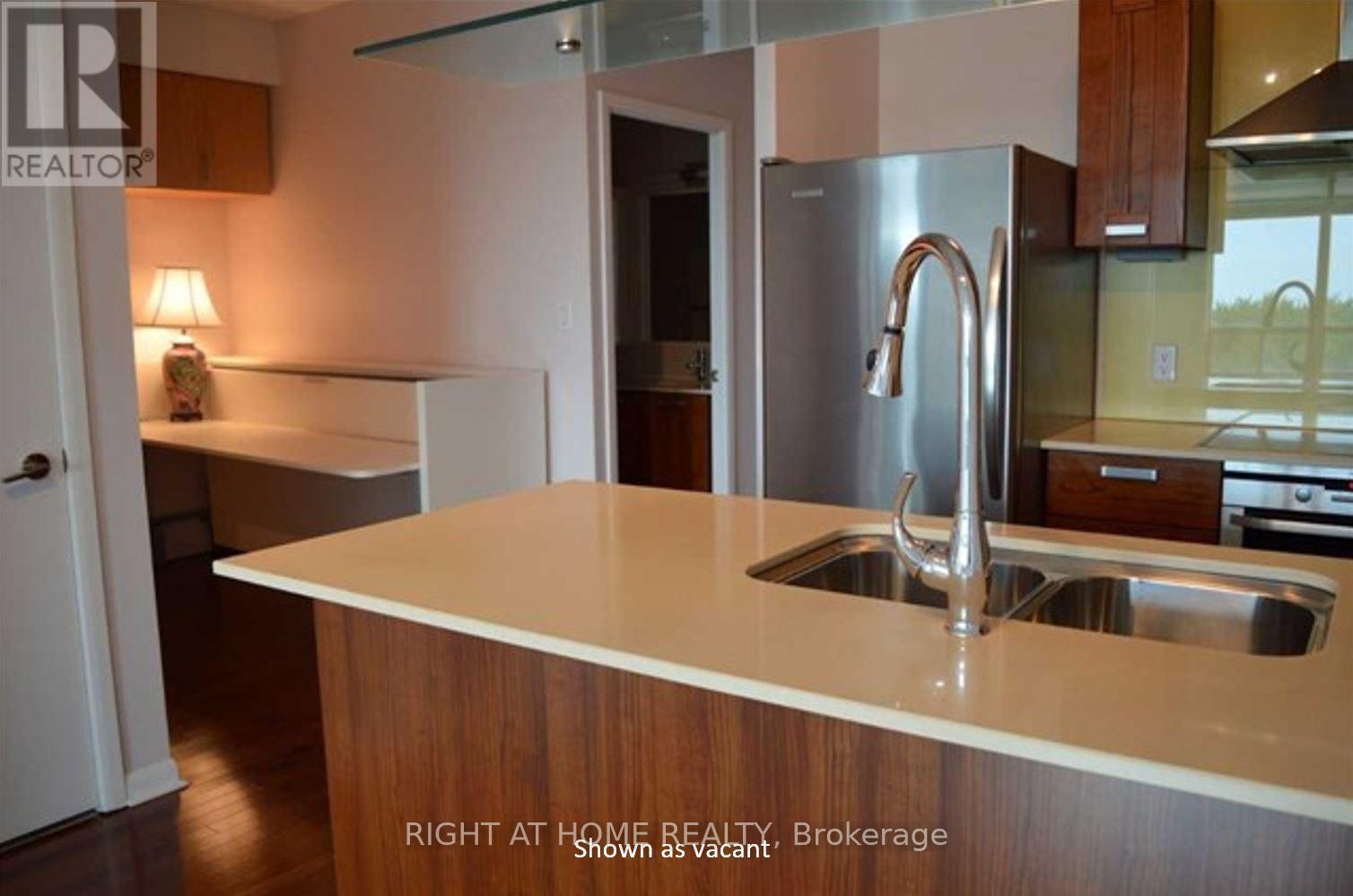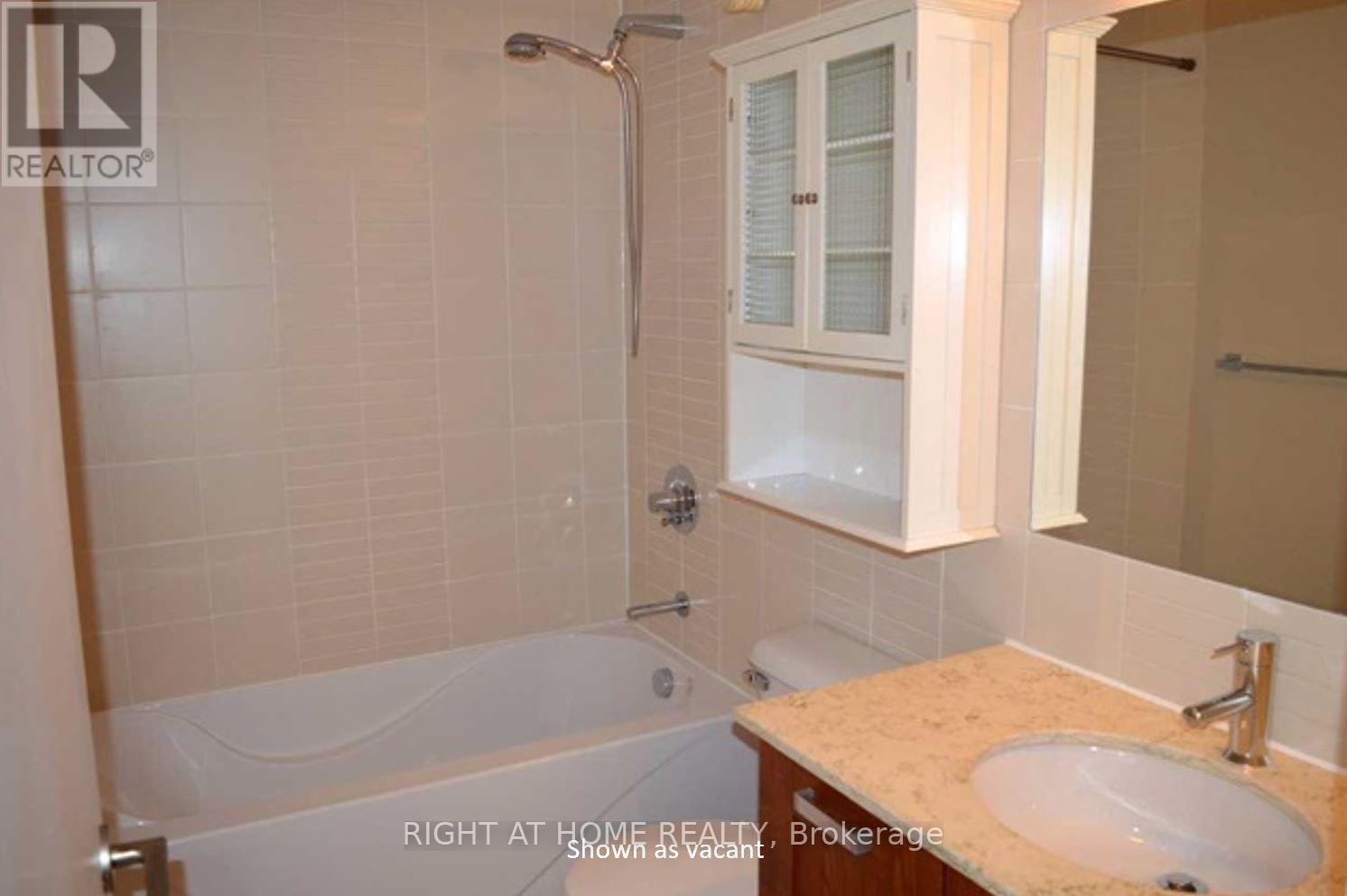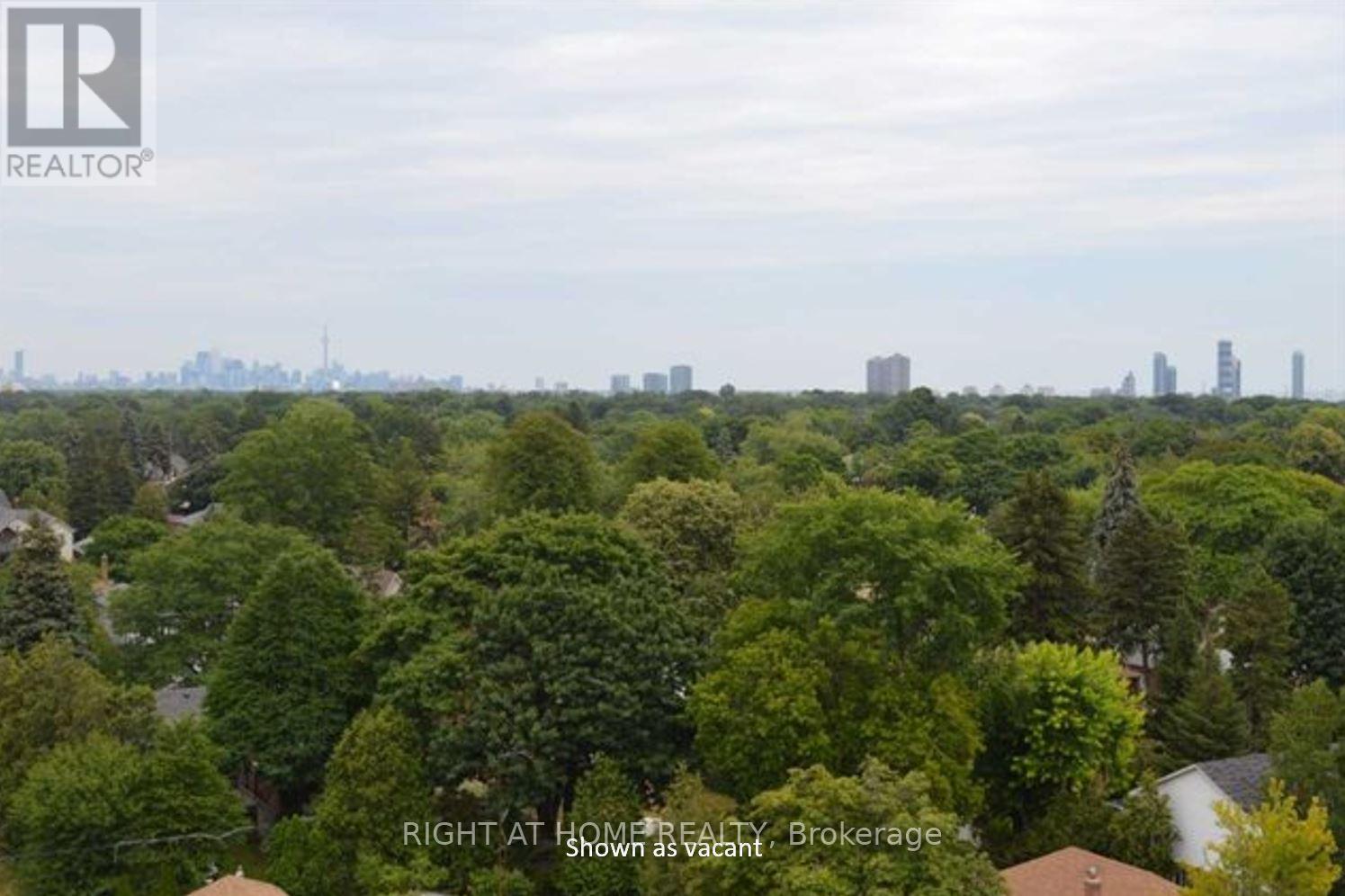2 Bedroom
1 Bathroom
600 - 699 sqft
Central Air Conditioning
Forced Air
$2,300 Monthly
Discover a refined blend of ease and accessibility in this elegant suite, tucked away on the quiet side of this lovely boutique building, just a stone's throw (literally, a two-minute walk) from the subway. You'll love how the bright, spacious living and dining areas - enhanced by high ceilings - make everyday life feel lighter and somehow easier, whether you're starting the morning with a quiet coffee or hosting an evening with friends. This is a space that adapts to your busy lifestyle and brings a sense of calm to everyday living.The kitchen is a real standout: spotless, spacious, and designed so you can cook up a storm without missing a moment of the conversation at the breakfast bar. The den is a true bonus - an actual room, not just an alcove - ideal for a home office, creative space, or guest bedroom. Step onto your private balcony and take in the peaceful unobstructed south-facing views, perfect for winding down with a drink and good company. With a superb walk score, you're close to every possible amenity and convenience. Great parks, shopping, dining, cafes, pubs. Quick access to highways, downtown, airport. Get a tan on the lovely rooftop garden or relax in the well-appointed lounge. The suite has just been freshly painted.The den includes a hide-away bed/desk (Optional). **Parking & Locker included **High Speed Internet & Cable Included.** Elegant, quiet, perfectly located - you've just found your new home! (id:49269)
Property Details
|
MLS® Number
|
W12158433 |
|
Property Type
|
Single Family |
|
Community Name
|
Islington-City Centre West |
|
AmenitiesNearBy
|
Park, Public Transit, Schools, Place Of Worship |
|
CommunicationType
|
High Speed Internet |
|
CommunityFeatures
|
Pet Restrictions, Community Centre |
|
Features
|
Balcony |
|
ParkingSpaceTotal
|
1 |
Building
|
BathroomTotal
|
1 |
|
BedroomsAboveGround
|
1 |
|
BedroomsBelowGround
|
1 |
|
BedroomsTotal
|
2 |
|
Amenities
|
Security/concierge, Exercise Centre, Party Room, Visitor Parking, Storage - Locker |
|
Appliances
|
Garage Door Opener Remote(s), Range, Oven - Built-in |
|
CoolingType
|
Central Air Conditioning |
|
ExteriorFinish
|
Concrete |
|
FlooringType
|
Hardwood |
|
HeatingFuel
|
Natural Gas |
|
HeatingType
|
Forced Air |
|
SizeInterior
|
600 - 699 Sqft |
|
Type
|
Apartment |
Parking
Land
|
Acreage
|
No |
|
LandAmenities
|
Park, Public Transit, Schools, Place Of Worship |
Rooms
| Level |
Type |
Length |
Width |
Dimensions |
|
Flat |
Foyer |
2.78 m |
1.11 m |
2.78 m x 1.11 m |
|
Flat |
Living Room |
5.32 m |
3.08 m |
5.32 m x 3.08 m |
|
Flat |
Dining Room |
5.32 m |
3.08 m |
5.32 m x 3.08 m |
|
Flat |
Kitchen |
2.59 m |
2.34 m |
2.59 m x 2.34 m |
|
Flat |
Primary Bedroom |
4.04 m |
2.79 m |
4.04 m x 2.79 m |
|
Flat |
Den |
2.78 m |
1.11 m |
2.78 m x 1.11 m |
https://www.realtor.ca/real-estate/28335007/811-3391-bloor-street-w-toronto-islington-city-centre-west-islington-city-centre-west





























