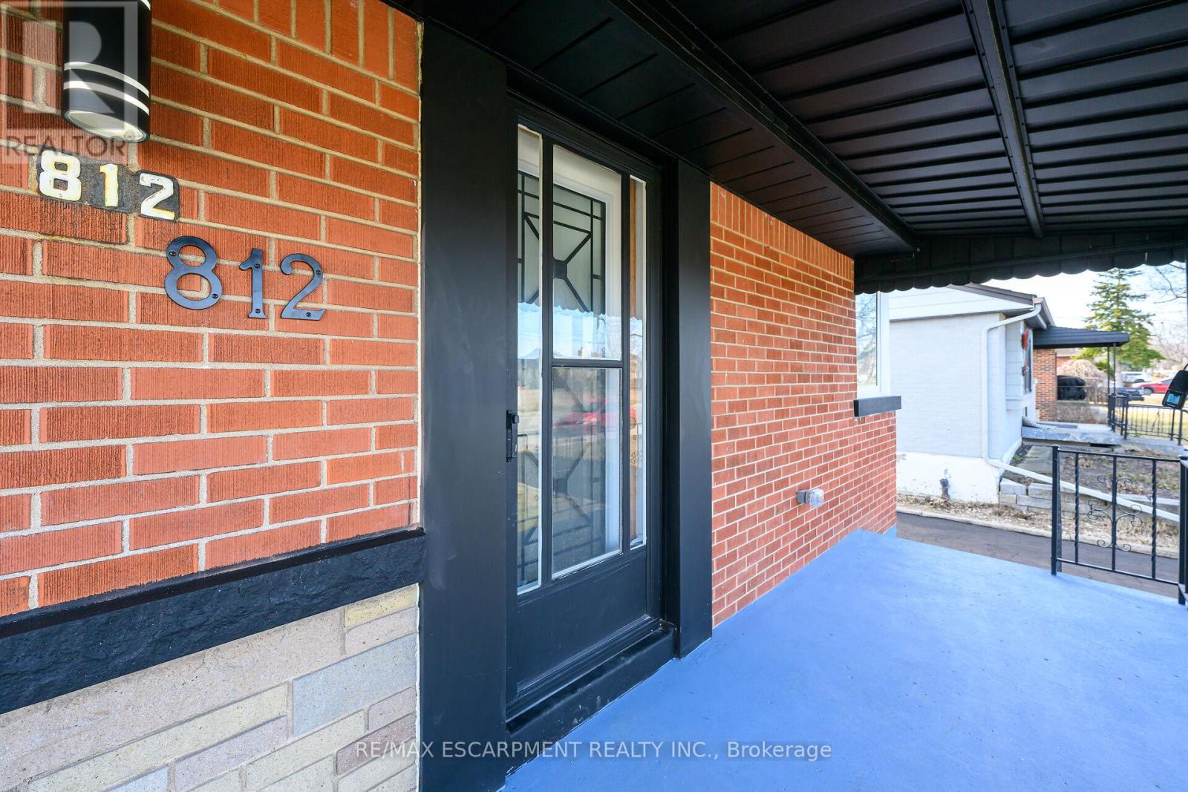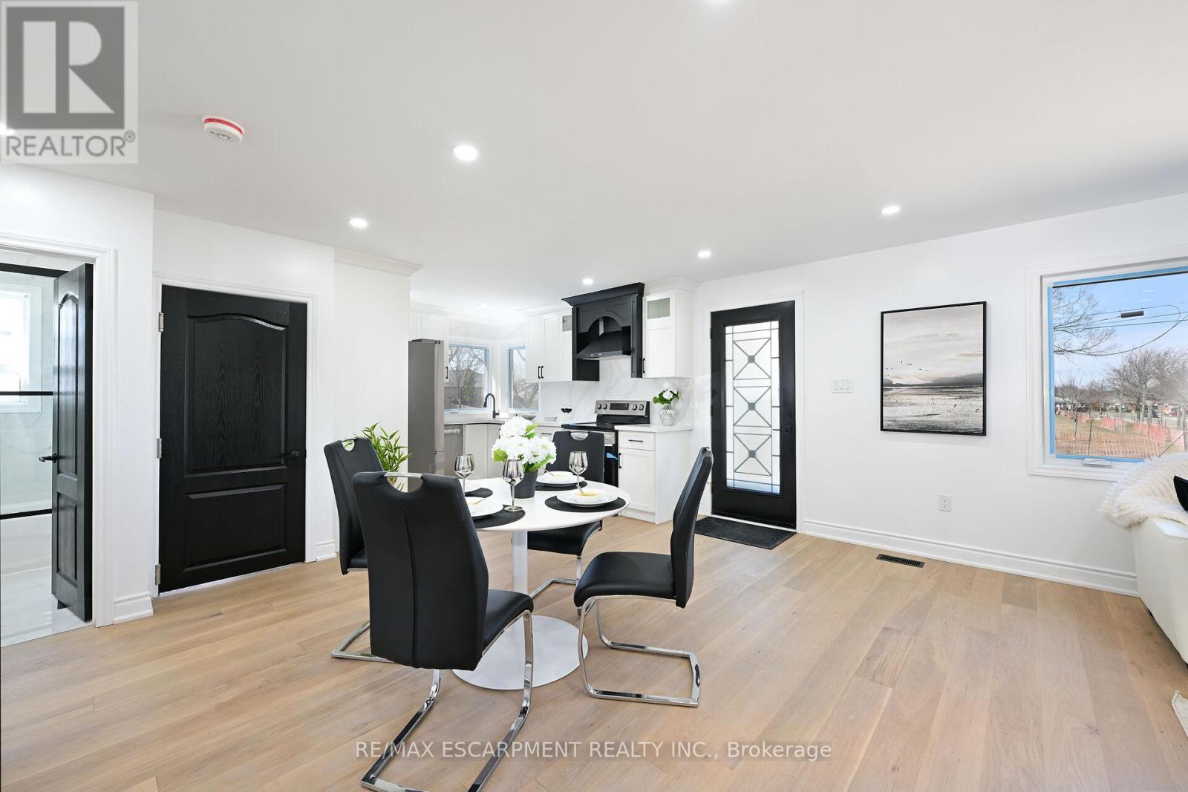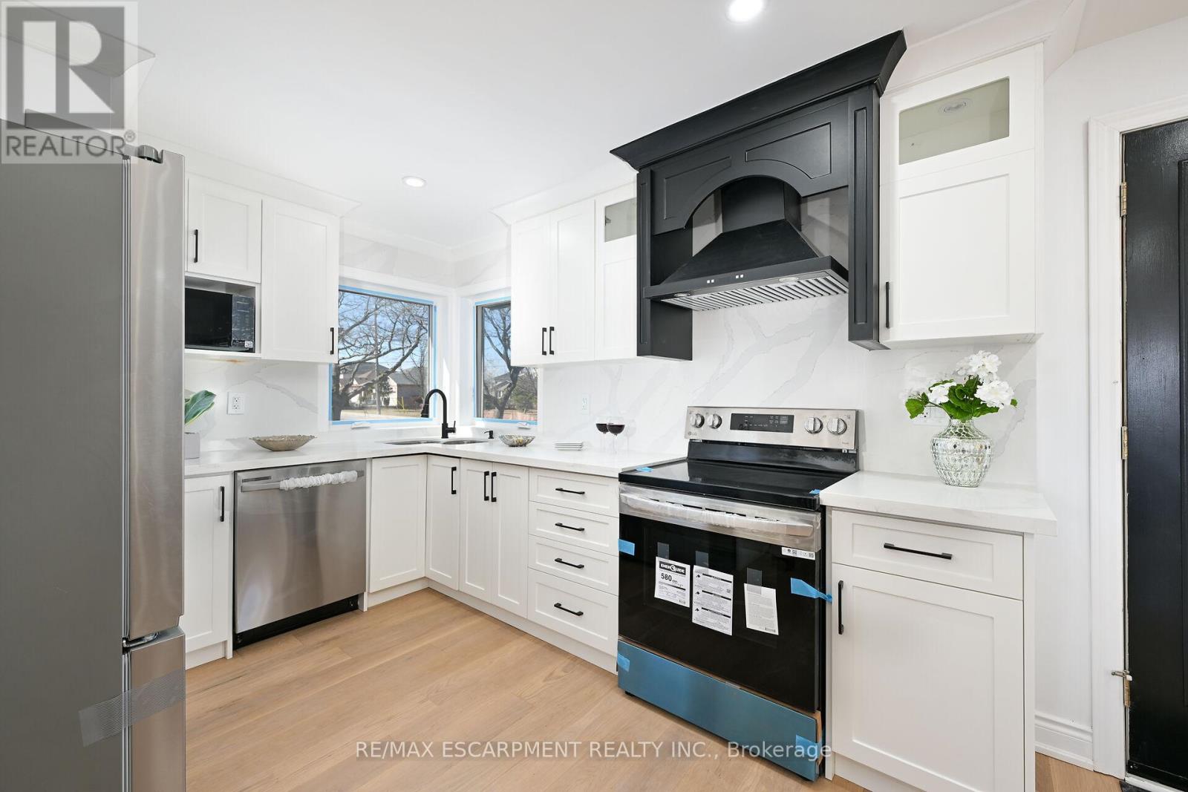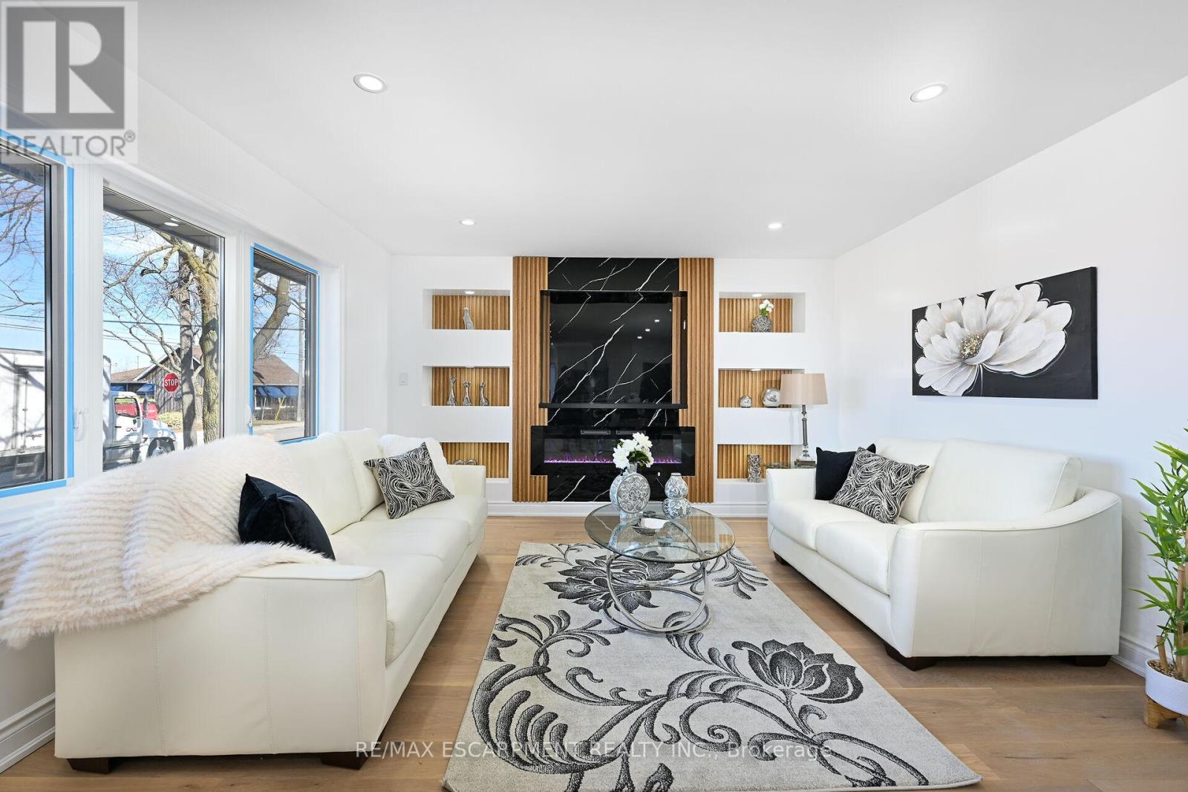5 Bedroom
2 Bathroom
700 - 1100 sqft
Bungalow
Fireplace
Central Air Conditioning
Forced Air
$899,999
LEGAL DUPLEX featuring 3+2 bedrooms and 2 full washrooms, fully renovated with permits. This property boasts 2 custom kitchens, hardwood floors on the main level, and luxurious, spa-like washrooms. Perfect for multi-generational living with a separate entrance to the lower unit. Both units offer in-suite laundry for added convenience. Recent upgrades include: New doors, baseboards, trims, and hardware, Fresh paint and upgraded plumbing, Updated electrical with a 200 AMP upgraded panel, Updated water line for improved efficiency Fire separation in the basement with safe & sound insulation in the ceiling for enhanced privacy and safety. 9 new appliances included, 2 electrical fireplaces for cozy ambiance, Large egress windows in the basement, ensuring bright, spacious rooms. (id:49269)
Property Details
|
MLS® Number
|
X12100991 |
|
Property Type
|
Single Family |
|
Community Name
|
Hampton Heights |
|
AmenitiesNearBy
|
Hospital, Place Of Worship |
|
EquipmentType
|
Water Heater |
|
Features
|
Irregular Lot Size |
|
ParkingSpaceTotal
|
5 |
|
RentalEquipmentType
|
Water Heater |
Building
|
BathroomTotal
|
2 |
|
BedroomsAboveGround
|
3 |
|
BedroomsBelowGround
|
2 |
|
BedroomsTotal
|
5 |
|
Age
|
51 To 99 Years |
|
Amenities
|
Fireplace(s) |
|
Appliances
|
Water Heater - Tankless, Dishwasher, Dryer, Microwave, Stove, Washer, Refrigerator |
|
ArchitecturalStyle
|
Bungalow |
|
BasementDevelopment
|
Finished |
|
BasementType
|
Full (finished) |
|
ConstructionStyleAttachment
|
Detached |
|
CoolingType
|
Central Air Conditioning |
|
ExteriorFinish
|
Brick |
|
FireplacePresent
|
Yes |
|
HeatingFuel
|
Natural Gas |
|
HeatingType
|
Forced Air |
|
StoriesTotal
|
1 |
|
SizeInterior
|
700 - 1100 Sqft |
|
Type
|
House |
|
UtilityWater
|
Municipal Water, Unknown |
Parking
Land
|
Acreage
|
No |
|
LandAmenities
|
Hospital, Place Of Worship |
|
Sewer
|
Sanitary Sewer |
|
SizeDepth
|
100 Ft ,2 In |
|
SizeFrontage
|
50 Ft |
|
SizeIrregular
|
50 X 100.2 Ft |
|
SizeTotalText
|
50 X 100.2 Ft|under 1/2 Acre |
Rooms
| Level |
Type |
Length |
Width |
Dimensions |
|
Basement |
Kitchen |
2.68 m |
3.98 m |
2.68 m x 3.98 m |
|
Basement |
Living Room |
6.28 m |
4 m |
6.28 m x 4 m |
|
Basement |
Bedroom |
4.09 m |
3.01 m |
4.09 m x 3.01 m |
|
Basement |
Bedroom 2 |
3.79 m |
3.01 m |
3.79 m x 3.01 m |
|
Basement |
Laundry Room |
2.37 m |
0.92 m |
2.37 m x 0.92 m |
|
Main Level |
Bedroom |
3.23 m |
5.51 m |
3.23 m x 5.51 m |
|
Main Level |
Bedroom 2 |
3.13 m |
2.59 m |
3.13 m x 2.59 m |
|
Main Level |
Bedroom 3 |
2.98 m |
4.18 m |
2.98 m x 4.18 m |
|
Main Level |
Family Room |
6.3 m |
4.08 m |
6.3 m x 4.08 m |
|
Main Level |
Kitchen |
3.44 m |
3.06 m |
3.44 m x 3.06 m |
|
Main Level |
Bathroom |
2.3 m |
1.49 m |
2.3 m x 1.49 m |
|
Main Level |
Laundry Room |
0.88 m |
0.7 m |
0.88 m x 0.7 m |
https://www.realtor.ca/real-estate/28208303/812-tenth-avenue-hamilton-hampton-heights-hampton-heights




















































