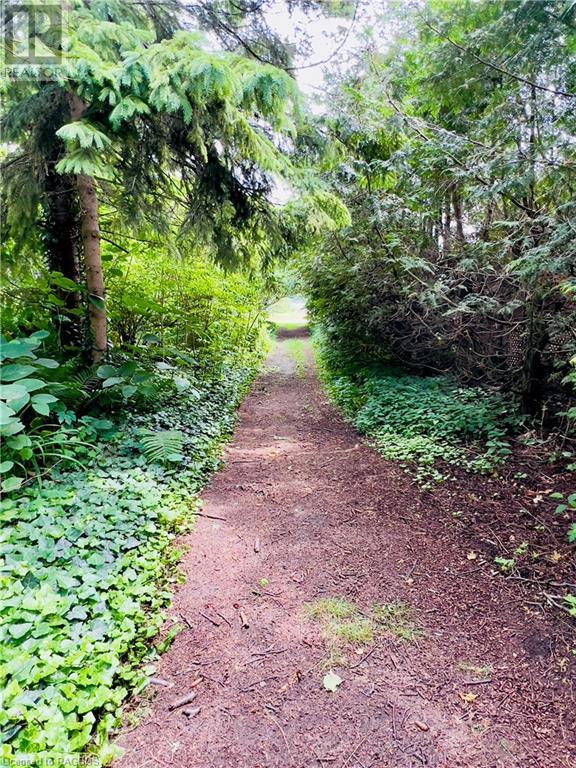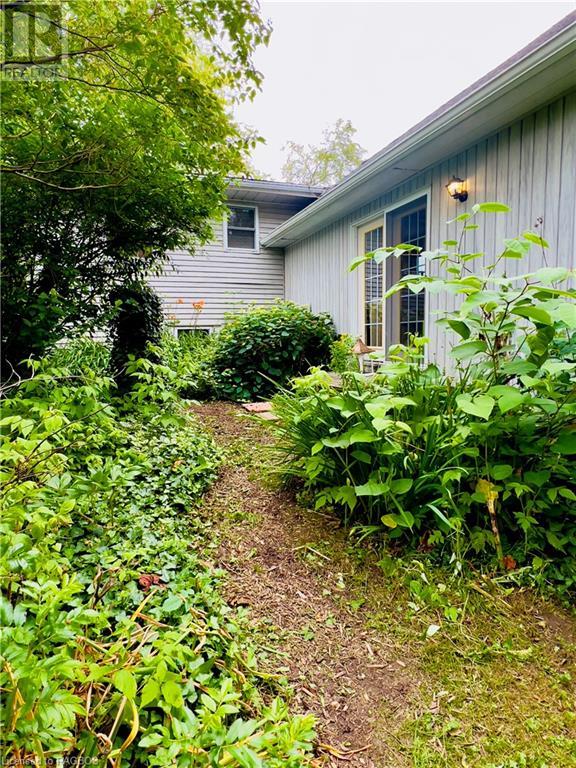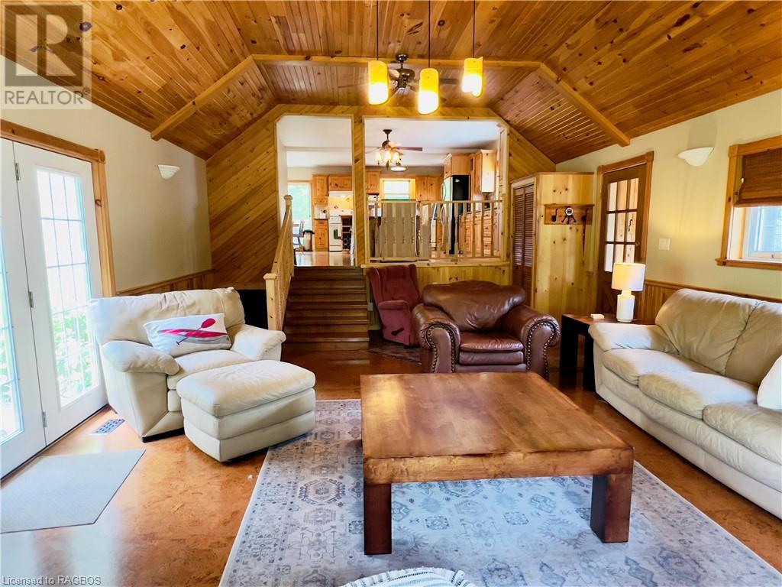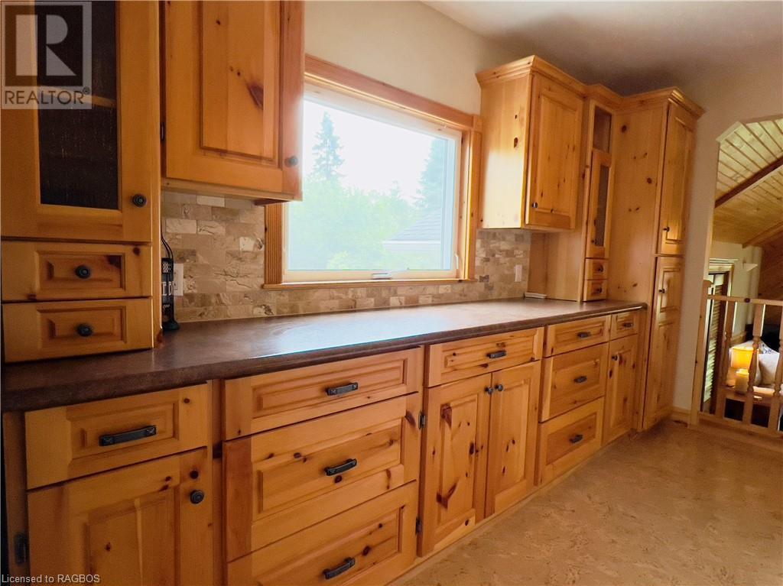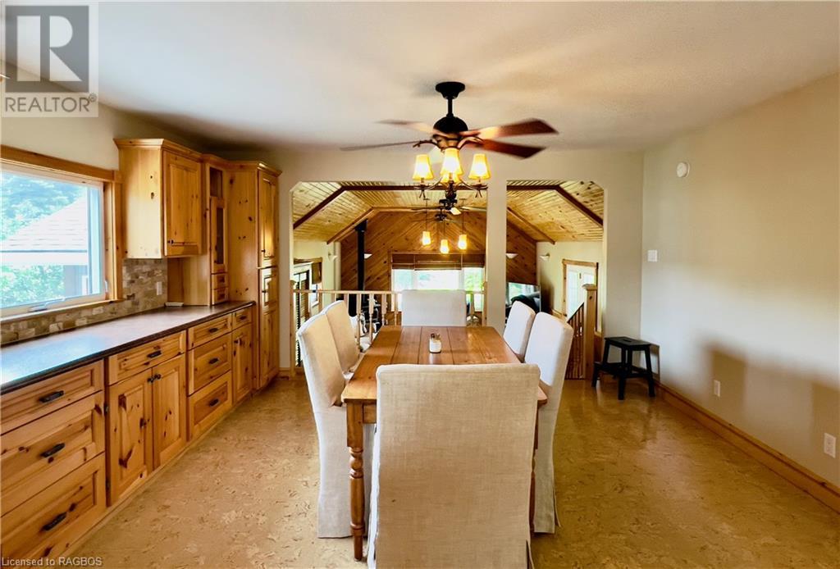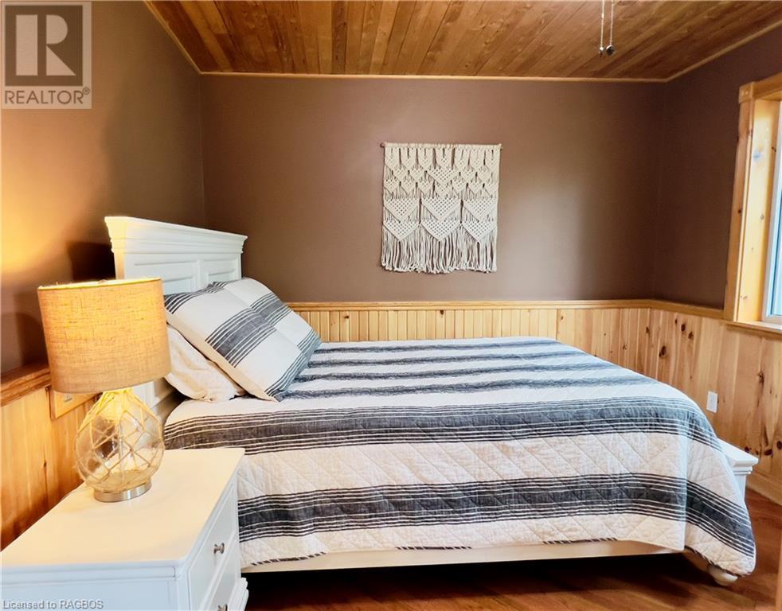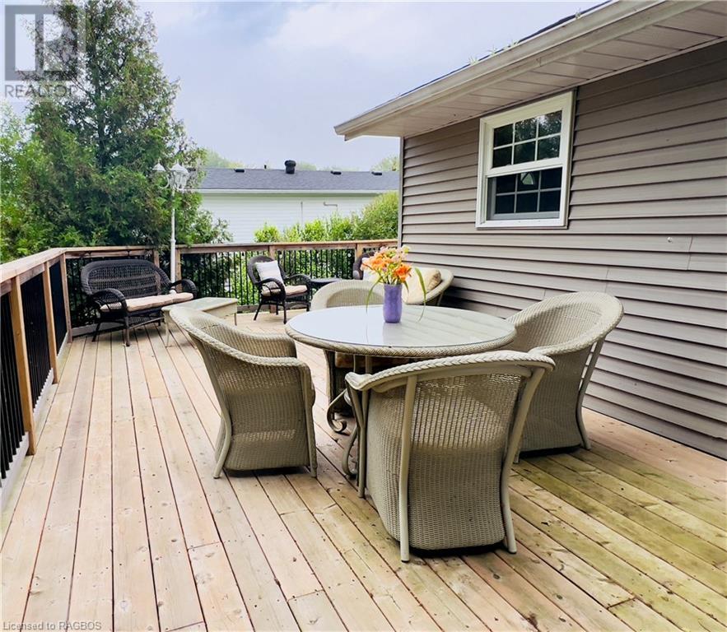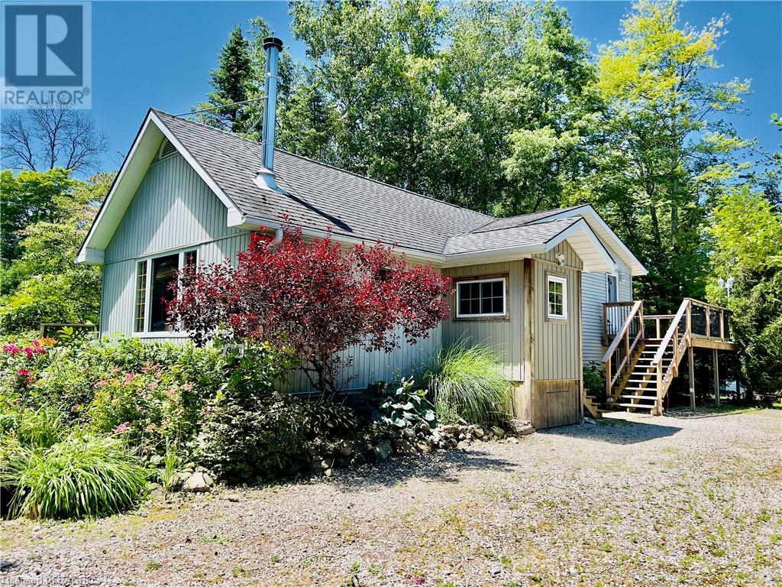4 Bedroom
1 Bathroom
1817 sqft
Fireplace
None
Forced Air, Stove
Landscaped
$599,900
Nestled on a tranquil side street in Point Clark, this charming four-bedroom, one-bathroom home/cottage boasts a distinctive three-level back split design. Natural light floods the interior, accentuated by abundant windows and beautiful natural woodwork throughout. The expansive kitchen, featuring a large formal dining area, convenient island and is perfect for culinary enthusiasts and family gatherings. The living room impresses with its vaulted ceiling, creating a spacious and airy ambiance. Cozy evenings are ensured with a forced air gas furnace and a woodstove, providing warmth and comfort. Step outside to the treetop deck, offering a serene view of the enchanting garden below. An ideal spot for relaxation or entertaining guests with lush greenery and whimsical touches. The home’s location is a dream, just a short stroll from a sandy beach where you can enjoy breathtaking sunsets. This picturesque setting is perfect for creating lasting family memories. (id:49269)
Property Details
|
MLS® Number
|
40612425 |
|
Property Type
|
Single Family |
|
Amenities Near By
|
Playground |
|
Communication Type
|
Fiber |
|
Community Features
|
Quiet Area |
|
Equipment Type
|
None |
|
Features
|
Recreational |
|
Parking Space Total
|
4 |
|
Rental Equipment Type
|
None |
Building
|
Bathroom Total
|
1 |
|
Bedrooms Above Ground
|
2 |
|
Bedrooms Below Ground
|
2 |
|
Bedrooms Total
|
4 |
|
Appliances
|
Central Vacuum, Dishwasher, Dryer, Refrigerator, Stove, Washer, Gas Stove(s), Hood Fan, Window Coverings |
|
Basement Development
|
Partially Finished |
|
Basement Type
|
Partial (partially Finished) |
|
Constructed Date
|
1974 |
|
Construction Style Attachment
|
Detached |
|
Cooling Type
|
None |
|
Exterior Finish
|
Vinyl Siding |
|
Fireplace Present
|
Yes |
|
Fireplace Total
|
1 |
|
Heating Fuel
|
Natural Gas |
|
Heating Type
|
Forced Air, Stove |
|
Size Interior
|
1817 Sqft |
|
Type
|
House |
|
Utility Water
|
Municipal Water |
Land
|
Acreage
|
No |
|
Land Amenities
|
Playground |
|
Landscape Features
|
Landscaped |
|
Sewer
|
Septic System |
|
Size Depth
|
150 Ft |
|
Size Frontage
|
81 Ft |
|
Size Irregular
|
0.28 |
|
Size Total
|
0.28 Ac|under 1/2 Acre |
|
Size Total Text
|
0.28 Ac|under 1/2 Acre |
|
Zoning Description
|
R1 |
Rooms
| Level |
Type |
Length |
Width |
Dimensions |
|
Second Level |
4pc Bathroom |
|
|
7'4'' x 7'10'' |
|
Second Level |
Bedroom |
|
|
12'10'' x 7'11'' |
|
Second Level |
Bedroom |
|
|
9'7'' x 10'2'' |
|
Second Level |
Eat In Kitchen |
|
|
9'11'' x 21'5'' |
|
Second Level |
Dining Room |
|
|
13'2'' x 14'7'' |
|
Basement |
Mud Room |
|
|
9'4'' x 8'1'' |
|
Basement |
Utility Room |
|
|
20'5'' x 11'4'' |
|
Basement |
Bedroom |
|
|
10'7'' x 13'1'' |
|
Basement |
Bedroom |
|
|
12'8'' x 10'6'' |
|
Main Level |
Foyer |
|
|
6'2'' x 5'8'' |
|
Main Level |
Living Room |
|
|
16'6'' x 17'7'' |
Utilities
|
Cable
|
Available |
|
Electricity
|
Available |
|
Natural Gas
|
Available |
https://www.realtor.ca/real-estate/27096595/813-woodhaven-road-point-clark


