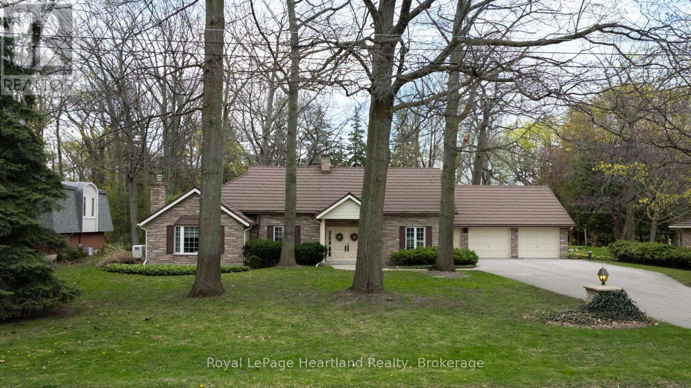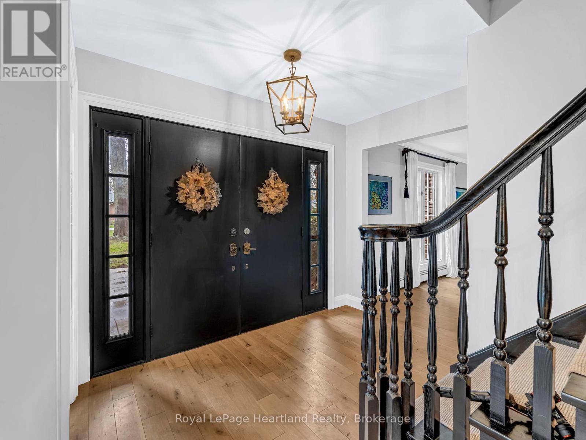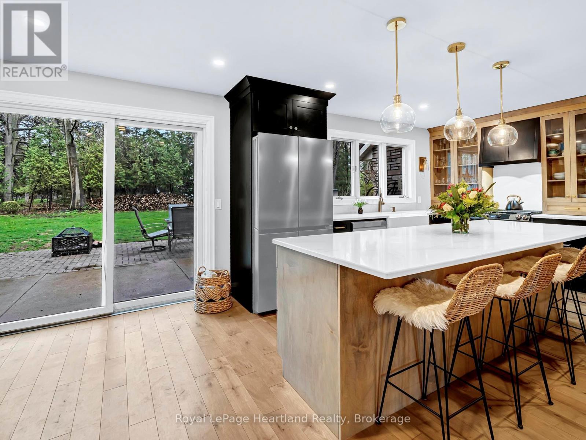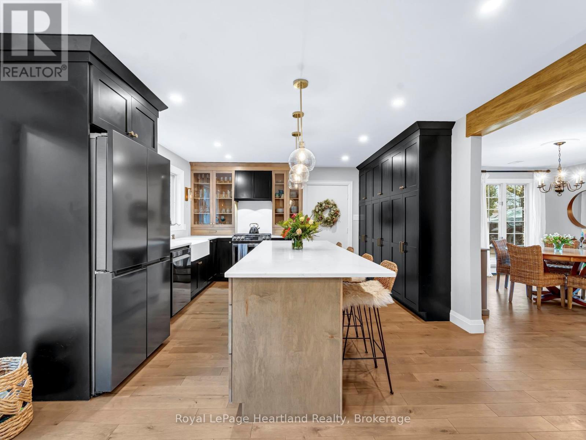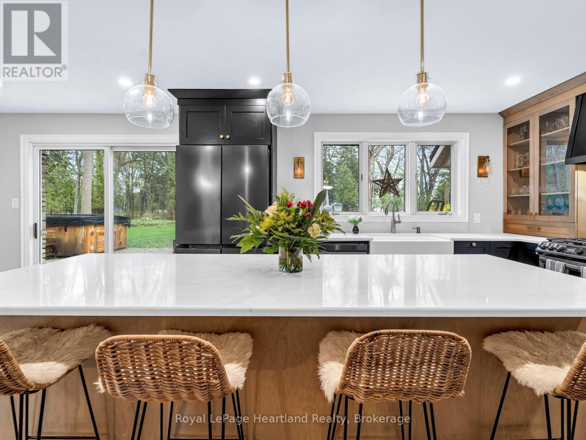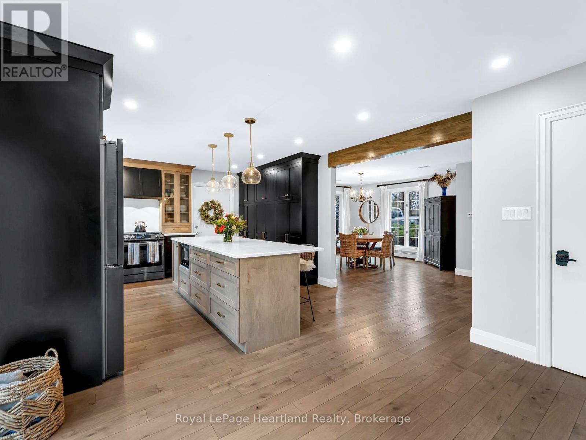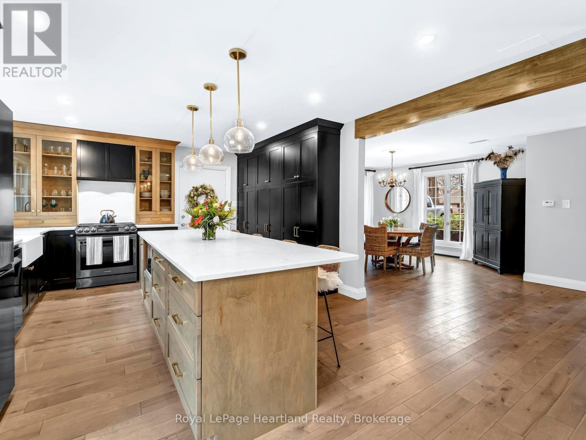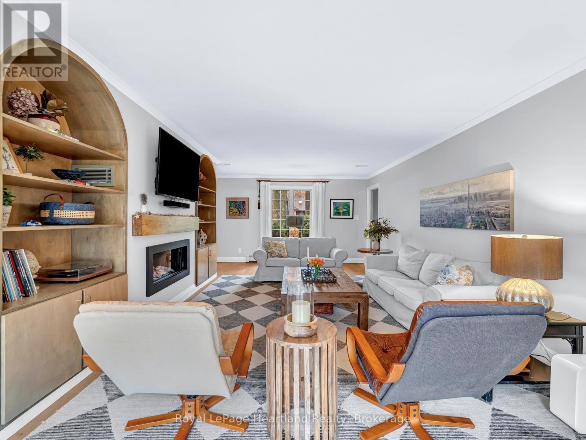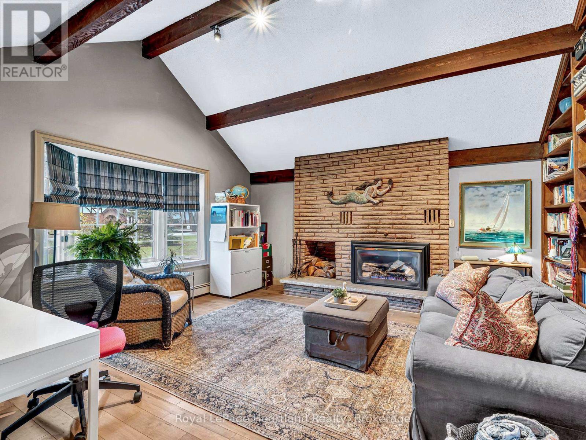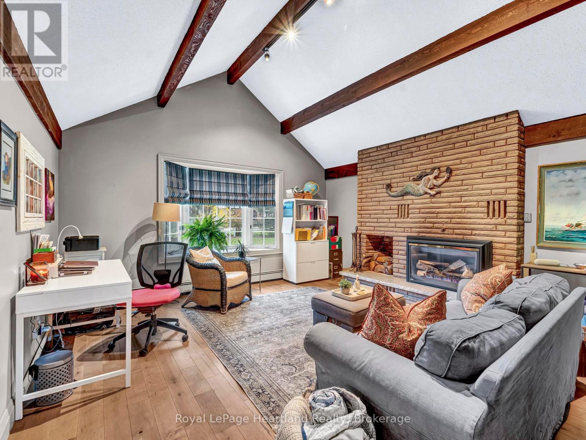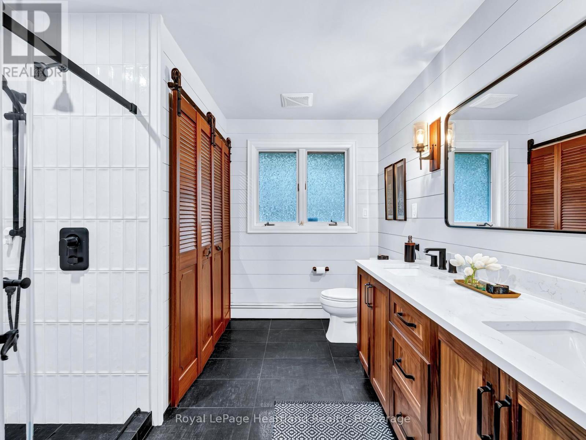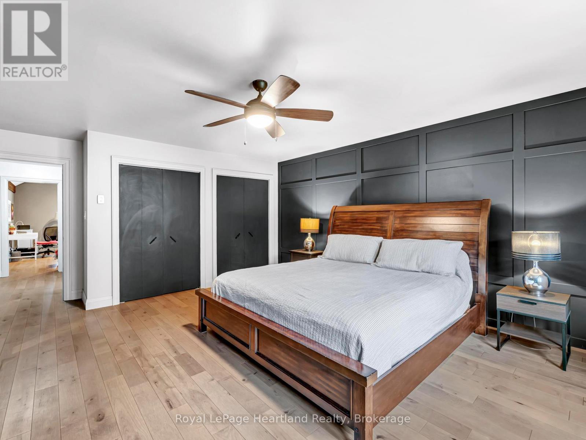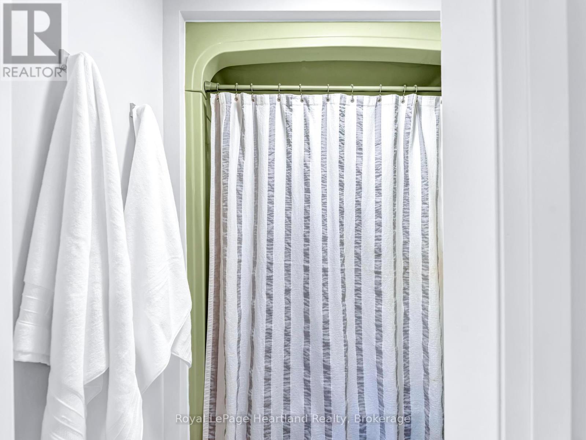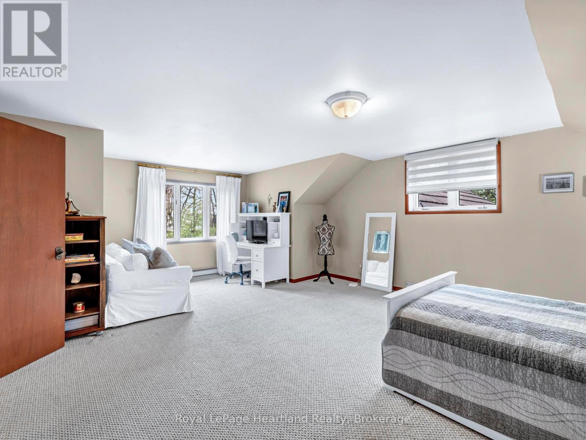3 Bedroom
2 Bathroom
2500 - 3000 sqft
Bungalow
Fireplace
Central Air Conditioning
Forced Air
$1,100,000
Welcome to 81366 Champlain Blvd, where modern elegance meets timeless charm in a highly sought-after subdivision on the outskirts of Goderich. This enchanting home boasts a wealth of updates that enhance its unique character while honoring its original appeal. As you approach this stunning property, the charming curb appeal immediately invites you in. Step through the front door, and you'll be greeted by a warm and inviting atmosphere. The spacious primary retreat is your personal sanctuary, offering ample space to unwind and recharge. Imagine cozy evenings spent by the fireplace in your ideal home office, a perfect blend of productivity and comfort.The heart of this home is undoubtedly the stunning custom kitchen, equipped with high-end appliances that will delight any culinary enthusiast. Whether you're hosting intimate dinners or festive gatherings, this kitchen provides both functionality and style. As you explore the living area, you"ll find gorgeous built-ins flanking the fireplace, adding both character and practicality to the space. The large attached two-car garage offers convenience and additional storage, ensuring your home remains organized and clutter-free.Outside, the expansive property provides room to roam and play, with beach access to Lake Huron just at the end of the street. Picture yourself enjoying leisurely strolls along the sandy shore or soaking up the sun on warm summer days.This property is more than just a home; it's a lifestyle. Experience the perfect blend of modern updates and classic charm in a location that offers both tranquility and connection to nature. Don't miss your chance to make this unique property your forever home! (id:49269)
Property Details
|
MLS® Number
|
X12137413 |
|
Property Type
|
Single Family |
|
Community Name
|
Colborne |
|
EquipmentType
|
None |
|
Features
|
Sump Pump |
|
ParkingSpaceTotal
|
10 |
|
RentalEquipmentType
|
None |
|
Structure
|
Patio(s), Porch |
Building
|
BathroomTotal
|
2 |
|
BedroomsAboveGround
|
3 |
|
BedroomsTotal
|
3 |
|
Age
|
31 To 50 Years |
|
Amenities
|
Fireplace(s) |
|
Appliances
|
Garage Door Opener Remote(s), Water Heater, Water Softener, Dishwasher, Dryer, Garage Door Opener, Microwave, Stove, Washer, Refrigerator |
|
ArchitecturalStyle
|
Bungalow |
|
BasementDevelopment
|
Partially Finished |
|
BasementFeatures
|
Walk-up |
|
BasementType
|
N/a (partially Finished) |
|
ConstructionStyleAttachment
|
Detached |
|
CoolingType
|
Central Air Conditioning |
|
ExteriorFinish
|
Vinyl Siding, Brick |
|
FireplacePresent
|
Yes |
|
FireplaceTotal
|
2 |
|
FoundationType
|
Concrete |
|
HeatingFuel
|
Natural Gas |
|
HeatingType
|
Forced Air |
|
StoriesTotal
|
1 |
|
SizeInterior
|
2500 - 3000 Sqft |
|
Type
|
House |
Parking
Land
|
Acreage
|
No |
|
Sewer
|
Septic System |
|
SizeFrontage
|
100 Ft |
|
SizeIrregular
|
100 Ft |
|
SizeTotalText
|
100 Ft |
|
ZoningDescription
|
R1 |
Rooms
| Level |
Type |
Length |
Width |
Dimensions |
|
Second Level |
Primary Bedroom |
6.5 m |
4.9 m |
6.5 m x 4.9 m |
|
Second Level |
Bathroom |
2.17 m |
3.56 m |
2.17 m x 3.56 m |
|
Second Level |
Bedroom |
6.5 m |
4.26 m |
6.5 m x 4.26 m |
|
Basement |
Other |
5.32 m |
4.1 m |
5.32 m x 4.1 m |
|
Basement |
Other |
13.49 m |
4.53 m |
13.49 m x 4.53 m |
|
Basement |
Other |
8.07 m |
4.52 m |
8.07 m x 4.52 m |
|
Basement |
Utility Room |
3.94 m |
2.66 m |
3.94 m x 2.66 m |
|
Main Level |
Bathroom |
2.83 m |
3.18 m |
2.83 m x 3.18 m |
|
Main Level |
Bedroom |
5.82 m |
4.62 m |
5.82 m x 4.62 m |
|
Main Level |
Kitchen |
4.03 m |
7.69 m |
4.03 m x 7.69 m |
|
Main Level |
Dining Room |
4.22 m |
5.95 m |
4.22 m x 5.95 m |
|
Main Level |
Family Room |
4.76 m |
4.61 m |
4.76 m x 4.61 m |
|
Main Level |
Foyer |
1.75 m |
2.88 m |
1.75 m x 2.88 m |
|
Main Level |
Kitchen |
4.03 m |
4.24 m |
4.03 m x 4.24 m |
|
Main Level |
Living Room |
8.27 m |
4.2 m |
8.27 m x 4.2 m |
Utilities
https://www.realtor.ca/real-estate/28288634/81366-champlain-boulevard-ashfield-colborne-wawanosh-colborne-colborne

