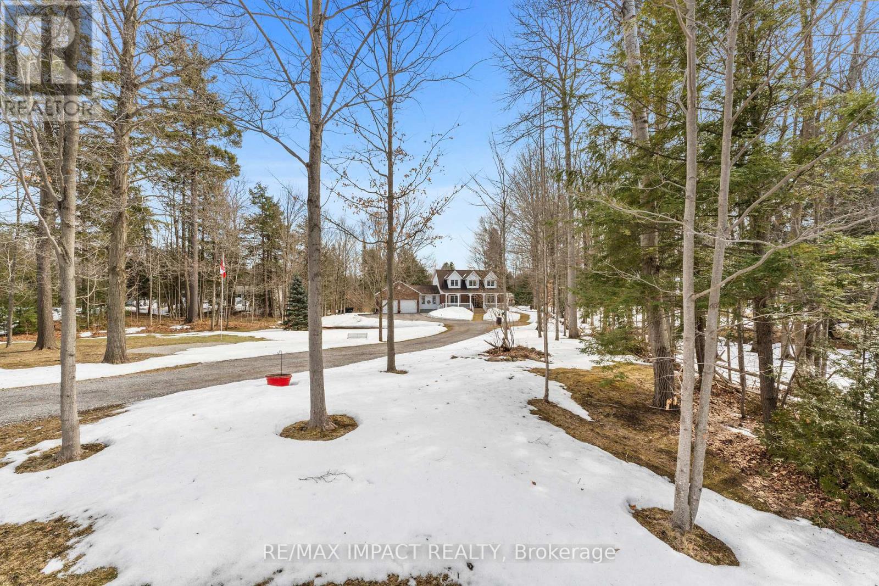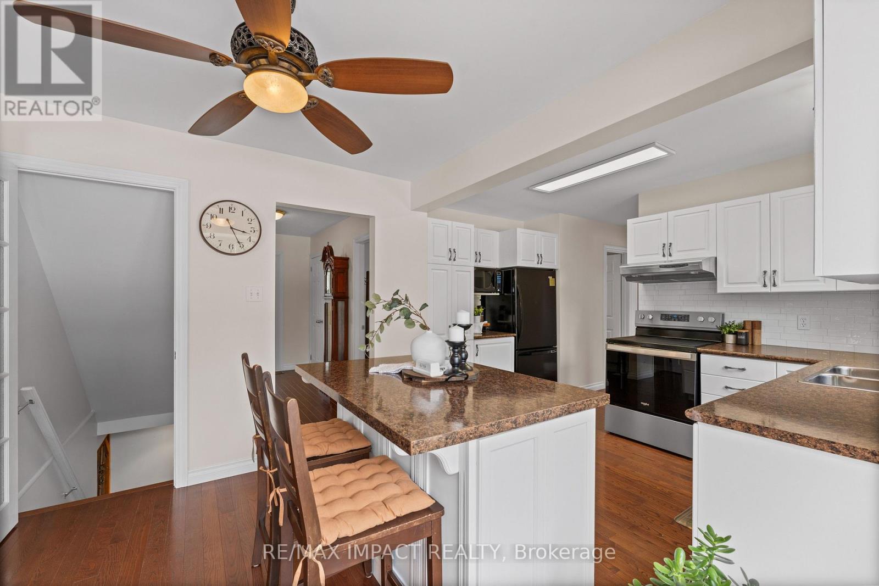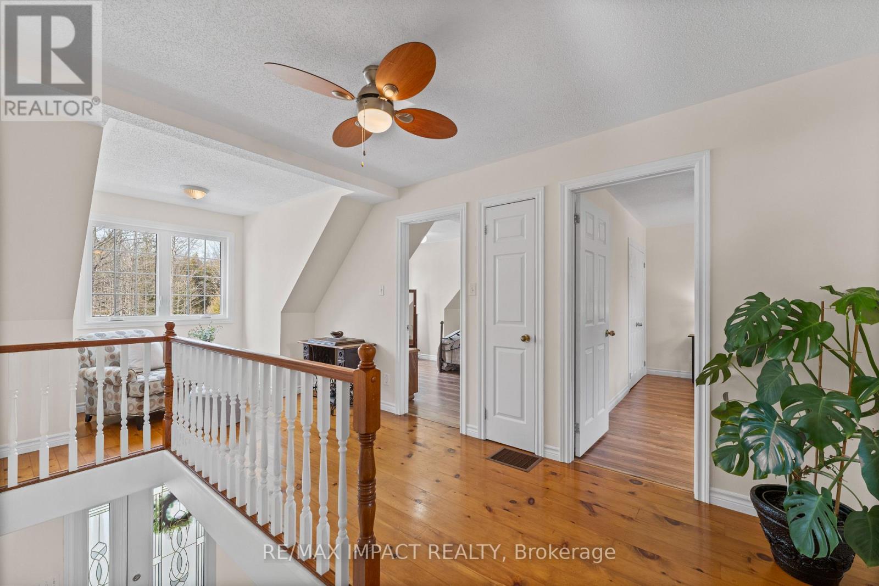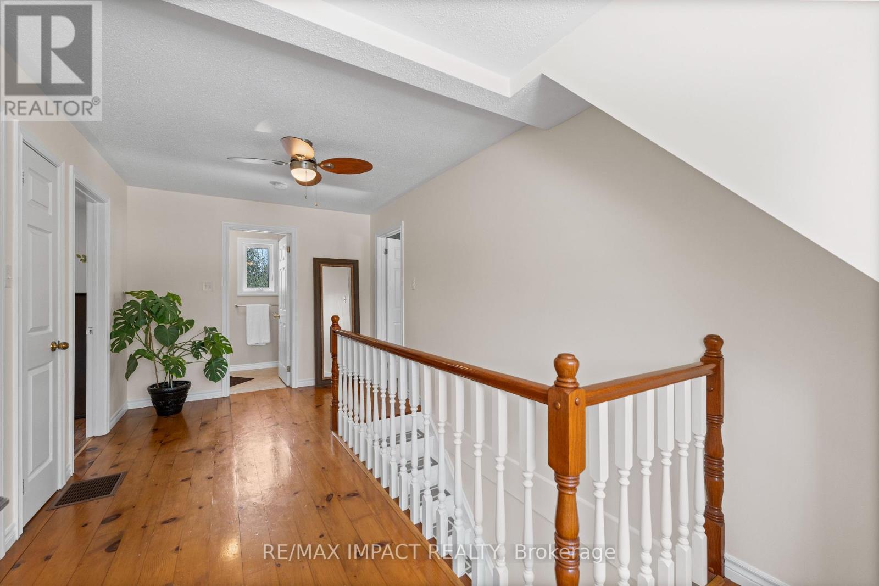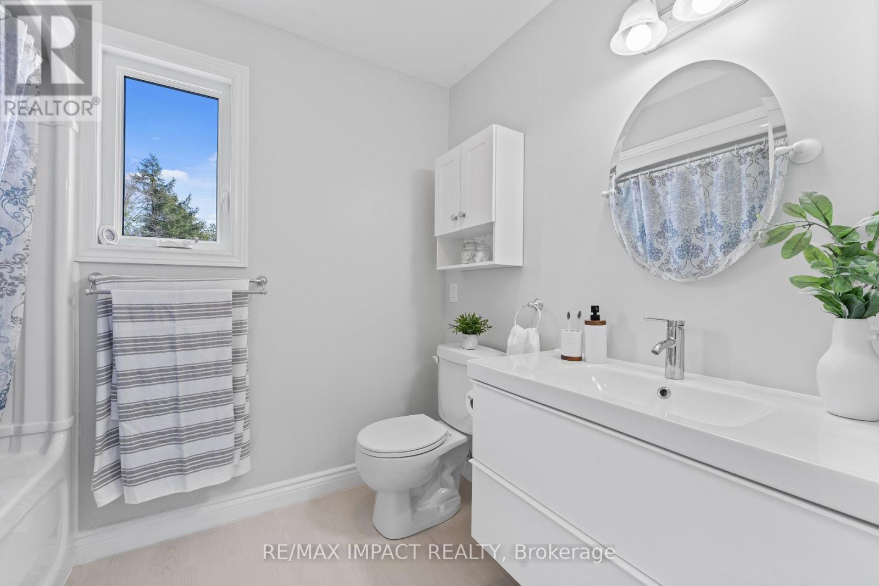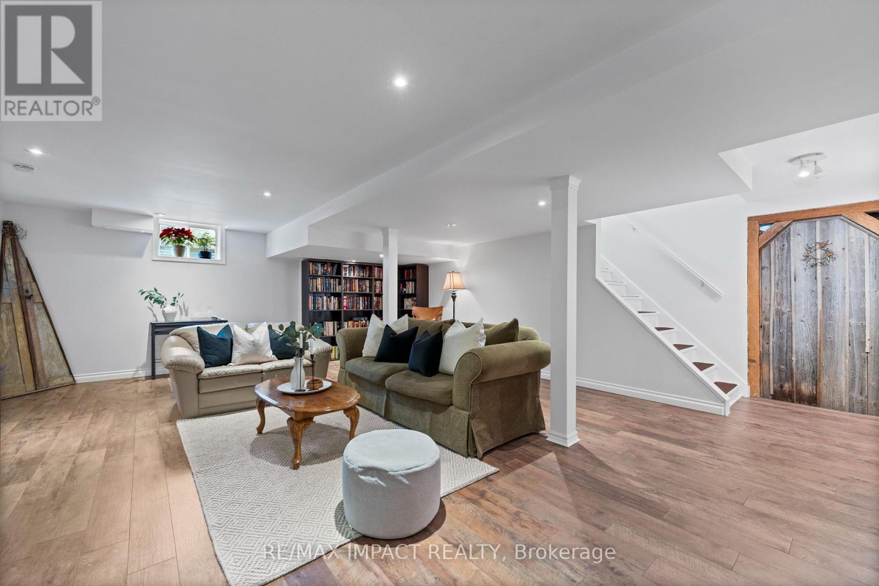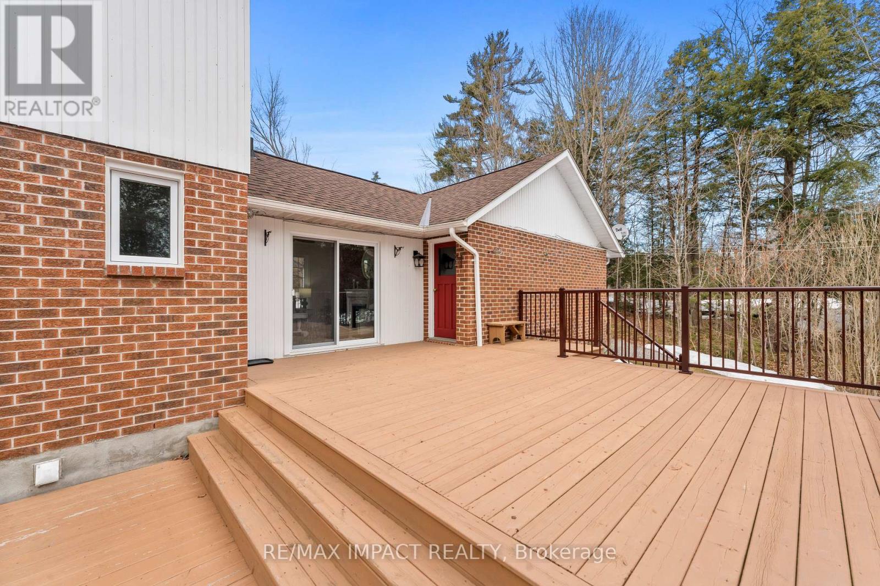3 Bedroom
3 Bathroom
1500 - 2000 sqft
Fireplace
Central Air Conditioning
Forced Air
Acreage
$1,224,900
Situated on a picturesque 3.2-acre lot enveloped by towering mature trees and a meandering creek, this stunning residence boasts 3 bedrooms, 3 bathrooms, and a generous double-car garage. The main level showcases a spacious living room adorned with gleaming hardwood floors, expansive windows, and an airy open-concept layout that effortlessly integrates the kitchen, dining, and living spaces. There is also an office and a family room with access to a splendid deck overlooking the tranquil creek an idyllic spot for immersing oneself in the serene natural ambiance. The spacious deck serves as a perfect vantage point to savor the surrounding splendour. The primary bedroom features a private ensuite bathroom and a sizable walk-in closet. Descend to the lower level to discover a cozy recreation room warmed by a gas fireplace, complemented by a gym and abundant storage. Conveniently positioned in a highly sought-after community just off Highway 115 and a mere 10-minute drive from Peterborough, this exceptional property presents an unmissable opportunity. (id:49269)
Property Details
|
MLS® Number
|
X12032775 |
|
Property Type
|
Single Family |
|
Community Name
|
Cavan Twp |
|
CommunityFeatures
|
School Bus |
|
Features
|
Wooded Area, Irregular Lot Size, Flat Site |
|
ParkingSpaceTotal
|
10 |
|
Structure
|
Deck, Porch, Shed |
Building
|
BathroomTotal
|
3 |
|
BedroomsAboveGround
|
3 |
|
BedroomsTotal
|
3 |
|
Age
|
31 To 50 Years |
|
Amenities
|
Fireplace(s) |
|
Appliances
|
Garage Door Opener Remote(s), Central Vacuum, Water Heater, Water Purifier, Water Softener, Water Treatment, Dishwasher, Dryer, Freezer, Garage Door Opener, Microwave, Stove, Washer, Refrigerator |
|
BasementDevelopment
|
Finished |
|
BasementType
|
N/a (finished) |
|
ConstructionStyleAttachment
|
Detached |
|
CoolingType
|
Central Air Conditioning |
|
ExteriorFinish
|
Brick, Hardboard |
|
FireplacePresent
|
Yes |
|
FlooringType
|
Hardwood, Laminate, Vinyl |
|
FoundationType
|
Block |
|
HalfBathTotal
|
1 |
|
HeatingFuel
|
Natural Gas |
|
HeatingType
|
Forced Air |
|
StoriesTotal
|
2 |
|
SizeInterior
|
1500 - 2000 Sqft |
|
Type
|
House |
|
UtilityWater
|
Drilled Well |
Parking
Land
|
Acreage
|
Yes |
|
Sewer
|
Septic System |
|
SizeDepth
|
871 Ft ,2 In |
|
SizeFrontage
|
172 Ft ,9 In |
|
SizeIrregular
|
172.8 X 871.2 Ft ; Side 2 891.97 Back 160.16 |
|
SizeTotalText
|
172.8 X 871.2 Ft ; Side 2 891.97 Back 160.16|2 - 4.99 Acres |
|
SurfaceWater
|
River/stream |
Rooms
| Level |
Type |
Length |
Width |
Dimensions |
|
Second Level |
Primary Bedroom |
5.56 m |
3.89 m |
5.56 m x 3.89 m |
|
Second Level |
Bedroom |
3.82 m |
3.59 m |
3.82 m x 3.59 m |
|
Second Level |
Bedroom |
3.82 m |
3.23 m |
3.82 m x 3.23 m |
|
Basement |
Exercise Room |
4.07 m |
3.91 m |
4.07 m x 3.91 m |
|
Basement |
Utility Room |
7.1 m |
4.68 m |
7.1 m x 4.68 m |
|
Basement |
Recreational, Games Room |
7.34 m |
6.71 m |
7.34 m x 6.71 m |
|
Main Level |
Living Room |
4.37 m |
3.89 m |
4.37 m x 3.89 m |
|
Main Level |
Kitchen |
6.81 m |
3.6 m |
6.81 m x 3.6 m |
|
Main Level |
Dining Room |
3.98 m |
3.16 m |
3.98 m x 3.16 m |
|
Main Level |
Family Room |
4.31 m |
4.08 m |
4.31 m x 4.08 m |
|
Main Level |
Office |
3.9 m |
3.75 m |
3.9 m x 3.75 m |
|
Main Level |
Laundry Room |
2.06 m |
1.7 m |
2.06 m x 1.7 m |
https://www.realtor.ca/real-estate/28054090/815-on-7a-highway-cavan-monaghan-cavan-twp-cavan-twp






