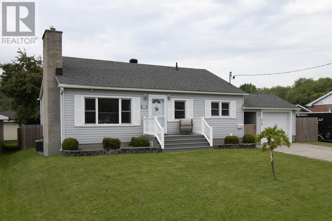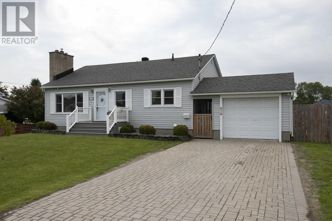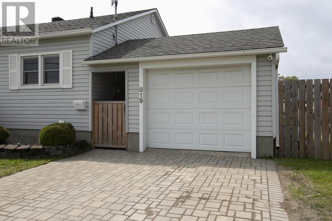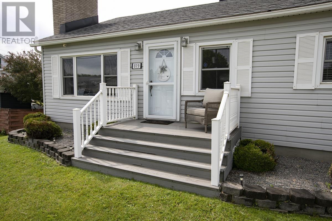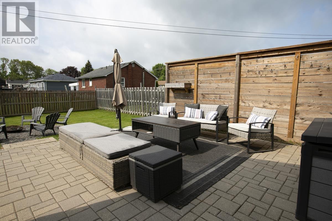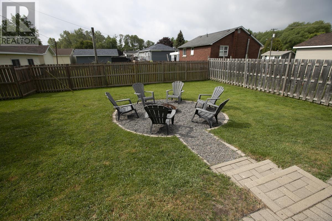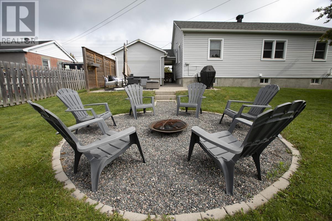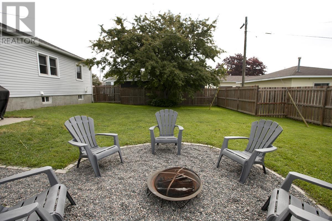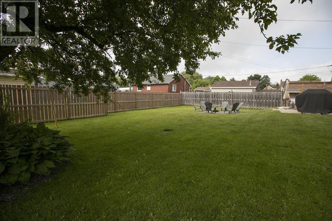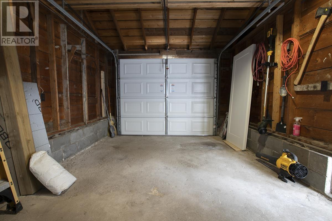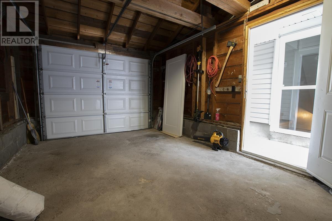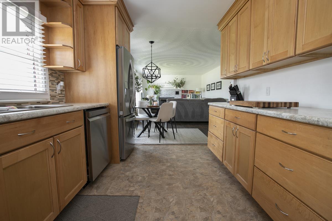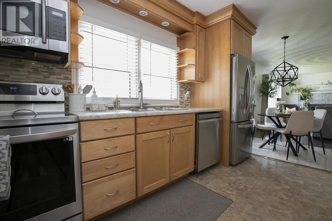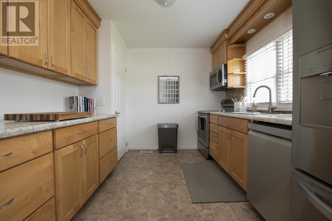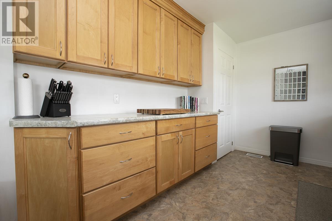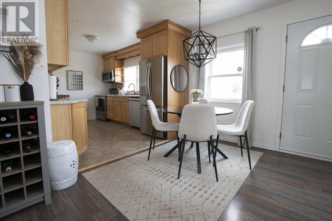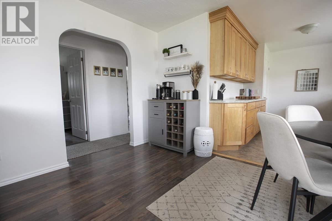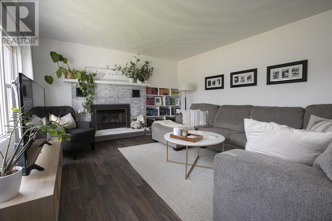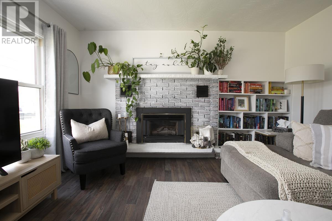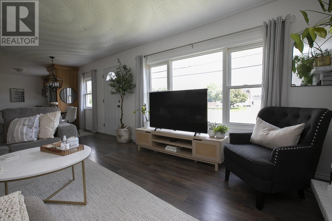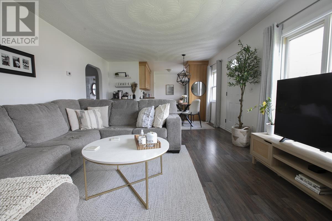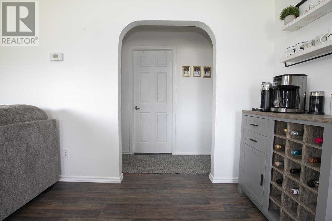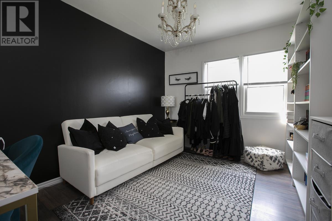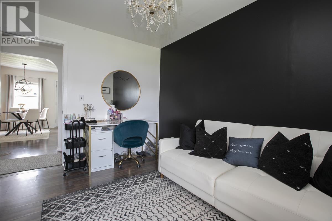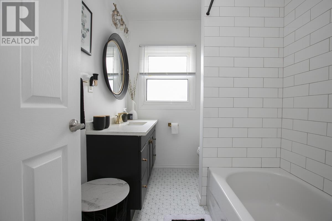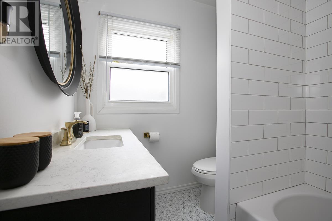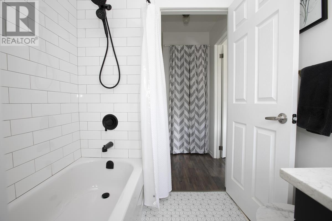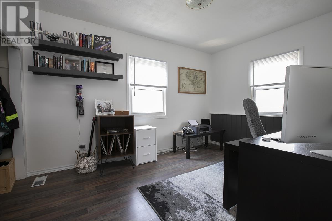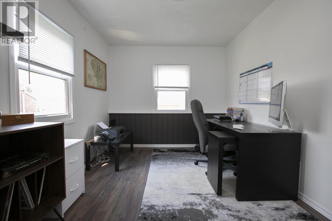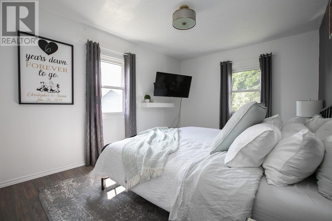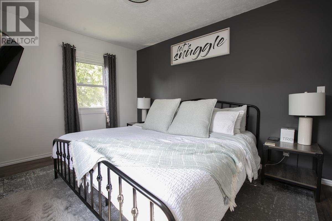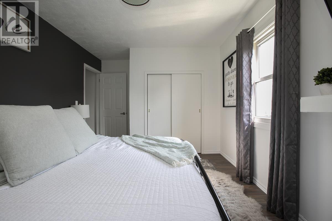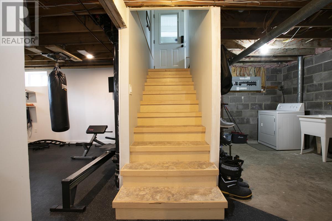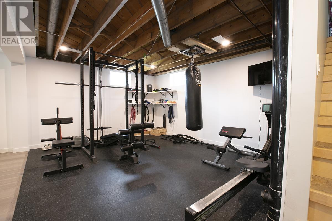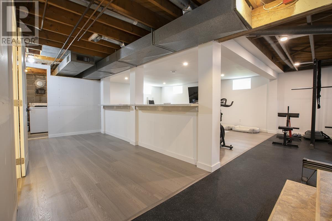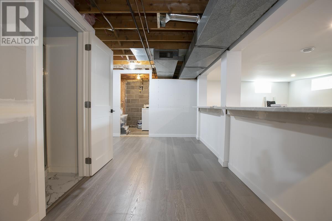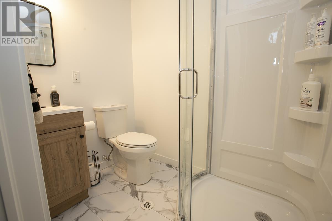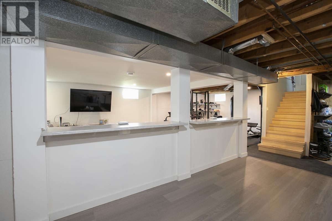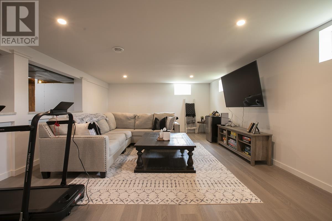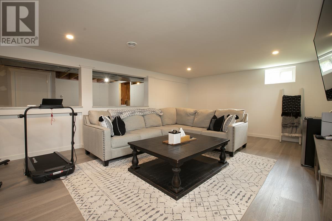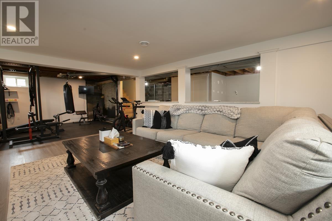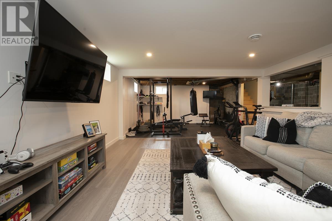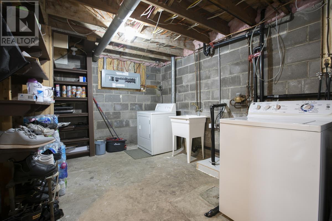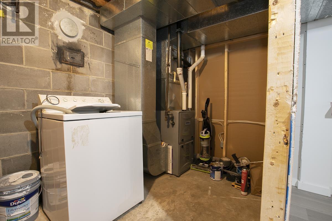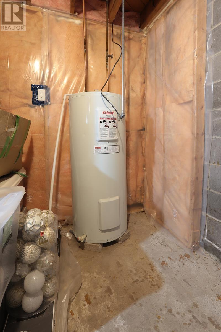3 Bedroom
2 Bathroom
1080 sqft
Bungalow
Fireplace
Central Air Conditioning
Forced Air
$429,900
This 3-bedroom bungalow is beautifully updated and immaculately cared for. The pride of ownership shines through from the second you pull into the driveway. This home is move in ready and boasts a refreshed main floor washroom and a brand new second washroom in the basement. Plenty of natural light and a spacious floor plan add to the ambiance that you will feel as soon as you step inside. There is a beautiful kitchen and dining area with a charming coffee-bar space. The main floor also boasts a large living room with a cozy gas fireplace and 3 generous bedrooms. Downstairs there is a wide open family room and a bonus space that could double as a home gym or office. Enjoy your private, fully fenced backyard oasis that offers a beautiful brick patio and a gorgeous firepit area. Spend your evenings relaxing with a glass of wine or making smores at your bonfire. Close to schools and west end shopping. This home really has everything you are searching for and won’t last long. Don’t miss out on this opportunity to move in, unpack and enjoy all that life has to offer. This beautiful home won’t last long, please book your private showing today! (id:49269)
Property Details
|
MLS® Number
|
SM251485 |
|
Property Type
|
Single Family |
|
Community Name
|
Sault Ste. Marie |
|
CommunicationType
|
High Speed Internet |
|
CommunityFeatures
|
Bus Route |
|
Features
|
Interlocking Driveway |
|
Structure
|
Patio(s) |
Building
|
BathroomTotal
|
2 |
|
BedroomsAboveGround
|
3 |
|
BedroomsTotal
|
3 |
|
Appliances
|
Microwave Built-in, Dishwasher, Stove, Dryer, Refrigerator, Washer |
|
ArchitecturalStyle
|
Bungalow |
|
BasementDevelopment
|
Partially Finished |
|
BasementType
|
Full (partially Finished) |
|
ConstructedDate
|
1972 |
|
ConstructionStyleAttachment
|
Detached |
|
CoolingType
|
Central Air Conditioning |
|
ExteriorFinish
|
Vinyl |
|
FireplacePresent
|
Yes |
|
FireplaceTotal
|
1 |
|
FoundationType
|
Block |
|
HeatingFuel
|
Natural Gas |
|
HeatingType
|
Forced Air |
|
StoriesTotal
|
1 |
|
SizeInterior
|
1080 Sqft |
|
UtilityWater
|
Municipal Water |
Parking
Land
|
AccessType
|
Road Access |
|
Acreage
|
No |
|
FenceType
|
Fenced Yard |
|
Sewer
|
Sanitary Sewer |
|
SizeFrontage
|
65.8700 |
|
SizeIrregular
|
0.16 |
|
SizeTotal
|
0.16 Ac|under 1/2 Acre |
|
SizeTotalText
|
0.16 Ac|under 1/2 Acre |
Rooms
| Level |
Type |
Length |
Width |
Dimensions |
|
Basement |
Family Room |
|
|
14.11 x 22 |
|
Basement |
Bonus Room |
|
|
14.11 x 13 |
|
Basement |
Laundry Room |
|
|
12.1 x 9 |
|
Basement |
Bathroom |
|
|
6.5 x 4.6 |
|
Main Level |
Kitchen |
|
|
12.3 x 9.4 |
|
Main Level |
Living Room |
|
|
17 x 13.2 |
|
Main Level |
Dining Room |
|
|
13.2 x 7.7 |
|
Main Level |
Primary Bedroom |
|
|
12.10 x 10.1 |
|
Main Level |
Bedroom |
|
|
12.4 x 9.1 |
|
Main Level |
Bedroom |
|
|
12.2 x 9.4 |
|
Main Level |
Bathroom |
|
|
8.4 x 3.4 |
Utilities
|
Cable
|
Available |
|
Electricity
|
Available |
|
Natural Gas
|
Available |
|
Telephone
|
Available |
https://www.realtor.ca/real-estate/28444855/819-second-lin-w-sault-ste-marie-sault-ste-marie

