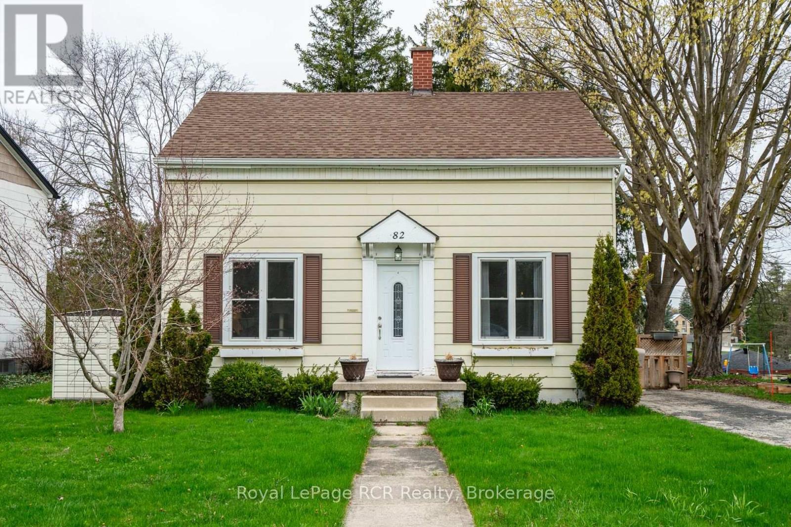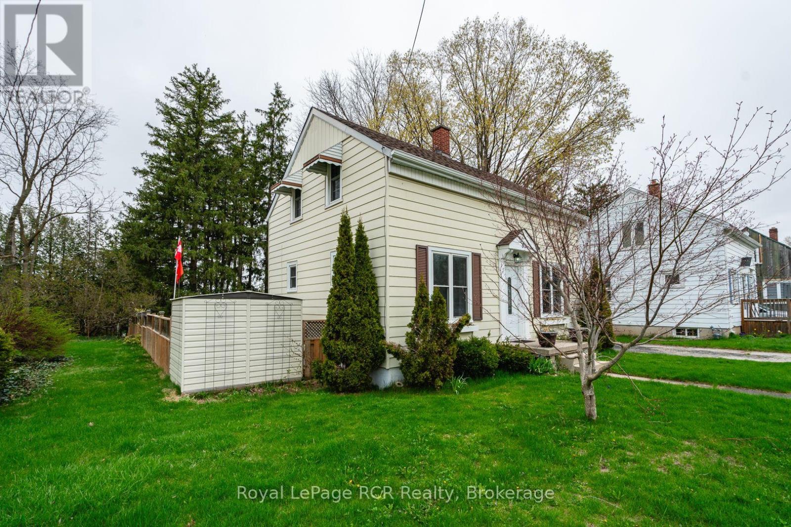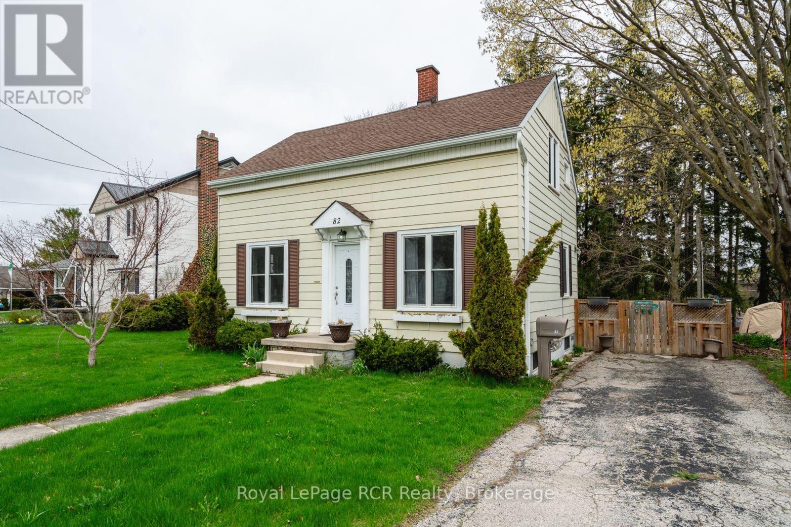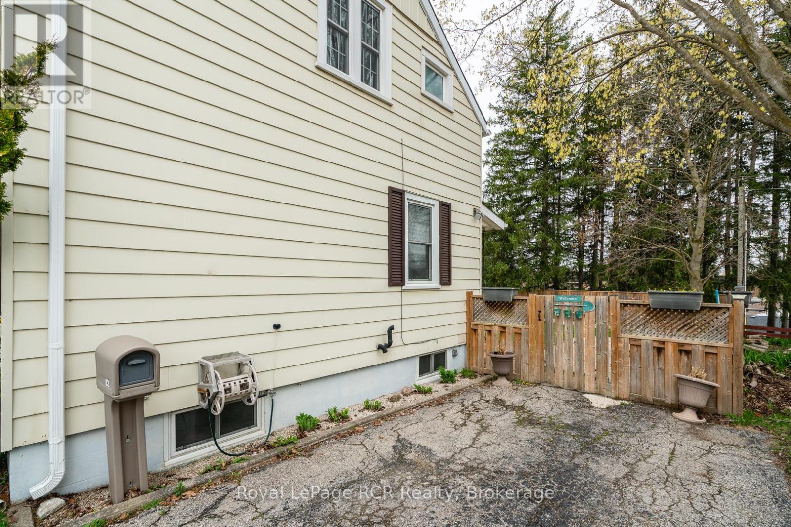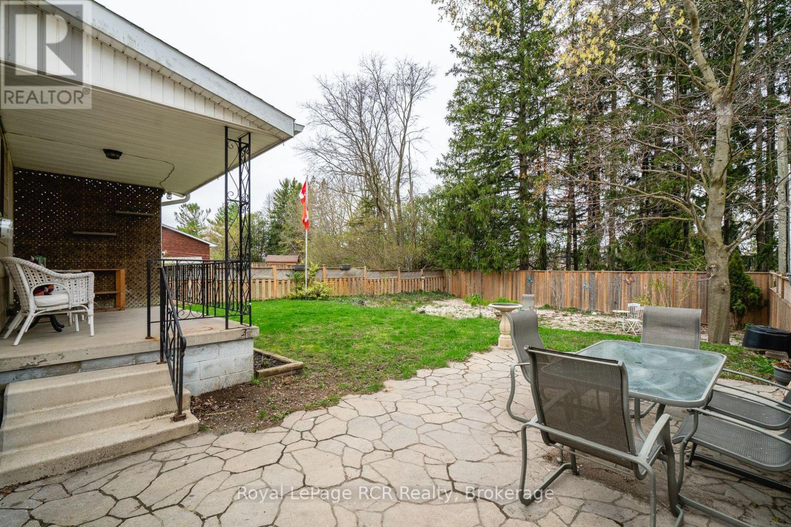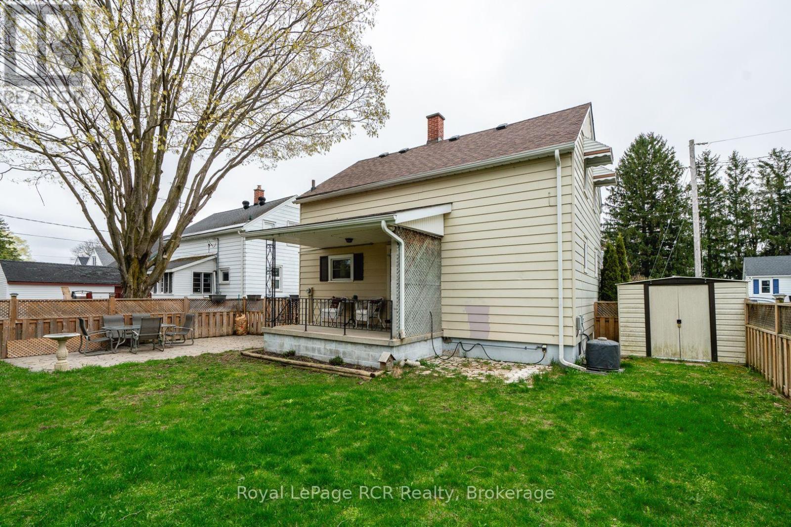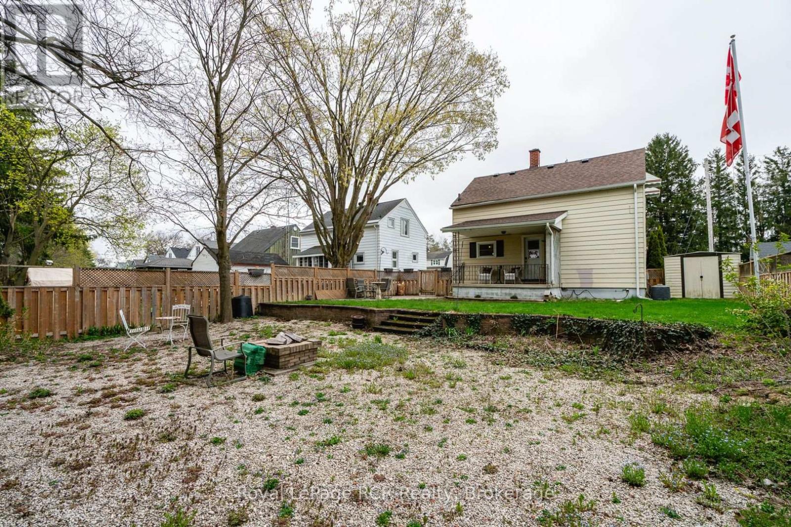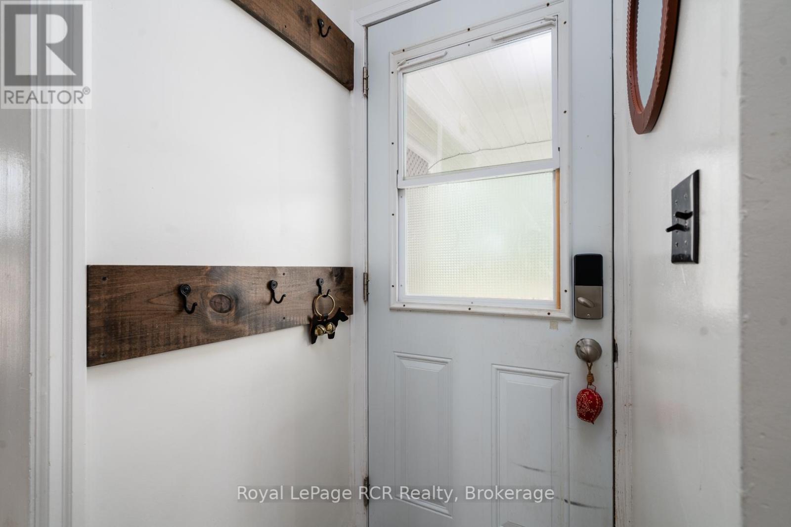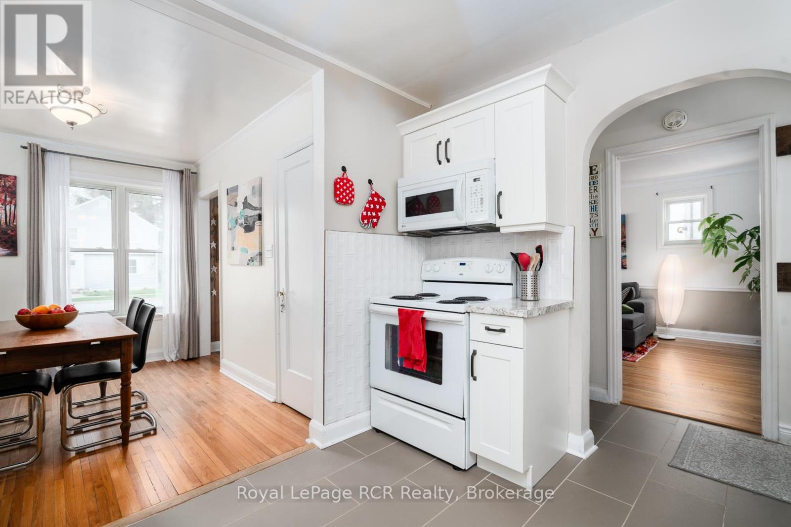3 Bedroom
1 Bathroom
1100 - 1500 sqft
Central Air Conditioning
Forced Air
$439,900
Discover this immaculate 3-bedroom home nestled on a beautiful, quiet street in Hanover - the perfect blend of modern upgrades and timeless character. Move-in ready, this charming property boasts a long list of recent improvements, including a lovely kitchen renovation (2022), Centennial windows on the main floor and basement with a transferable warranty (2018), updated plumbing (2017-2021), eaves and downspouts with gutter guards (2021), new patio (2021), and a water heater (2021). You'll also enjoy the comfort of central air, and the convenience of a newer dishwasher and range oven (2022). Throughout the home, you'll find character-filled touches such as original wood flooring and trim. The main floor offers a spacious living room, kitchen, and dining room, while the upper level features three bedrooms and a full bath. The partially finished lower level includes a utility room and generous storage space. Step outside to a lovely fenced backyard with mature trees and a covered porch perfect for relaxing or entertaining. A full appliance package is included. Eastlink internet. Priced to sell with flexible closing, though occupancy before the summer holidays is preferred. Don't miss your chance to call this warm and welcoming home your own! (id:49269)
Property Details
|
MLS® Number
|
X12122962 |
|
Property Type
|
Single Family |
|
Community Name
|
Hanover |
|
AmenitiesNearBy
|
Place Of Worship, Hospital, Park |
|
CommunityFeatures
|
Community Centre |
|
Features
|
Carpet Free, Guest Suite |
|
ParkingSpaceTotal
|
3 |
Building
|
BathroomTotal
|
1 |
|
BedroomsAboveGround
|
3 |
|
BedroomsTotal
|
3 |
|
Age
|
51 To 99 Years |
|
Appliances
|
Water Heater, Water Softener, Dishwasher, Dryer, Microwave, Stove, Washer, Window Coverings, Refrigerator |
|
BasementDevelopment
|
Partially Finished |
|
BasementType
|
Full (partially Finished) |
|
ConstructionStyleAttachment
|
Detached |
|
CoolingType
|
Central Air Conditioning |
|
ExteriorFinish
|
Aluminum Siding |
|
FoundationType
|
Poured Concrete |
|
HeatingFuel
|
Natural Gas |
|
HeatingType
|
Forced Air |
|
StoriesTotal
|
2 |
|
SizeInterior
|
1100 - 1500 Sqft |
|
Type
|
House |
|
UtilityWater
|
Municipal Water |
Parking
Land
|
Acreage
|
No |
|
FenceType
|
Fenced Yard |
|
LandAmenities
|
Place Of Worship, Hospital, Park |
|
Sewer
|
Sanitary Sewer |
|
SizeDepth
|
106 Ft |
|
SizeFrontage
|
52 Ft |
|
SizeIrregular
|
52 X 106 Ft |
|
SizeTotalText
|
52 X 106 Ft |
|
ZoningDescription
|
R1 |
Rooms
| Level |
Type |
Length |
Width |
Dimensions |
|
Second Level |
Primary Bedroom |
4.25 m |
3.31 m |
4.25 m x 3.31 m |
|
Second Level |
Bedroom |
3.58 m |
3.03 m |
3.58 m x 3.03 m |
|
Second Level |
Bedroom |
2.99 m |
2.46 m |
2.99 m x 2.46 m |
|
Second Level |
Bathroom |
2.41 m |
1.77 m |
2.41 m x 1.77 m |
|
Lower Level |
Workshop |
3.58 m |
2.08 m |
3.58 m x 2.08 m |
|
Lower Level |
Utility Room |
6.13 m |
3.31 m |
6.13 m x 3.31 m |
|
Lower Level |
Other |
2.39 m |
0.91 m |
2.39 m x 0.91 m |
|
Lower Level |
Other |
3.95 m |
3.59 m |
3.95 m x 3.59 m |
|
Main Level |
Living Room |
6.13 m |
3.59 m |
6.13 m x 3.59 m |
|
Main Level |
Kitchen |
3.32 m |
2.92 m |
3.32 m x 2.92 m |
|
Main Level |
Dining Room |
3.11 m |
2.45 m |
3.11 m x 2.45 m |
|
Main Level |
Foyer |
1.79 m |
1.41 m |
1.79 m x 1.41 m |
|
Main Level |
Foyer |
2.19 m |
0.92 m |
2.19 m x 0.92 m |
https://www.realtor.ca/real-estate/28257335/82-7th-street-hanover-hanover

