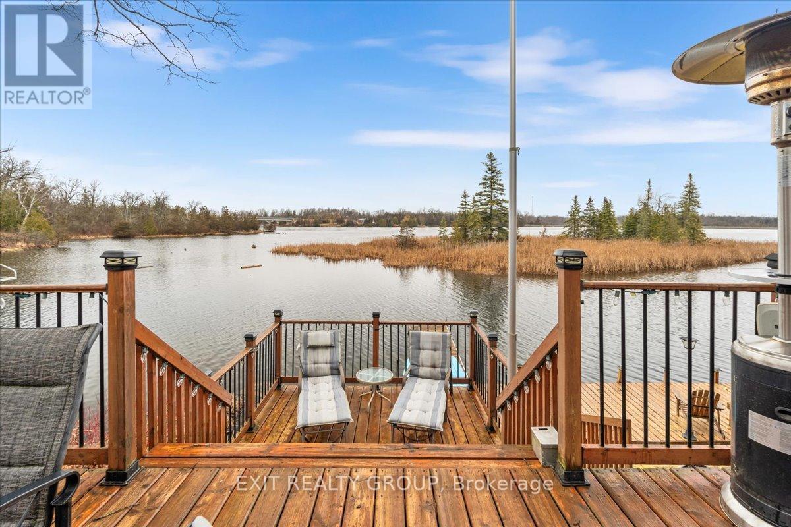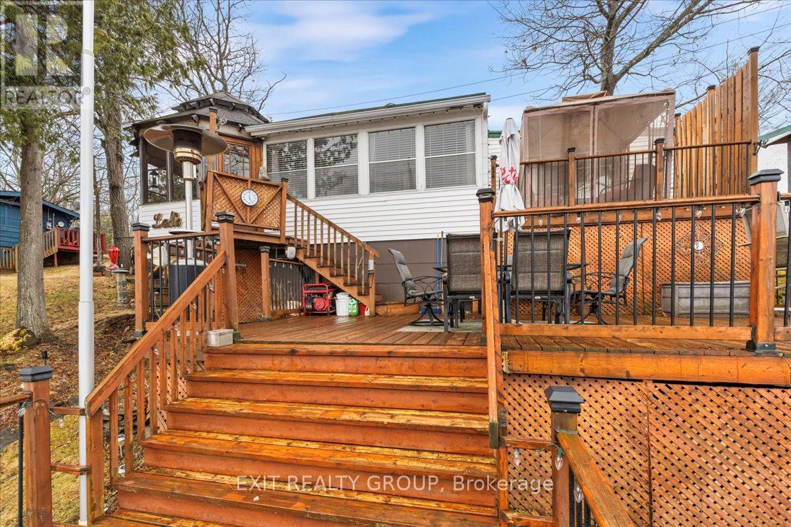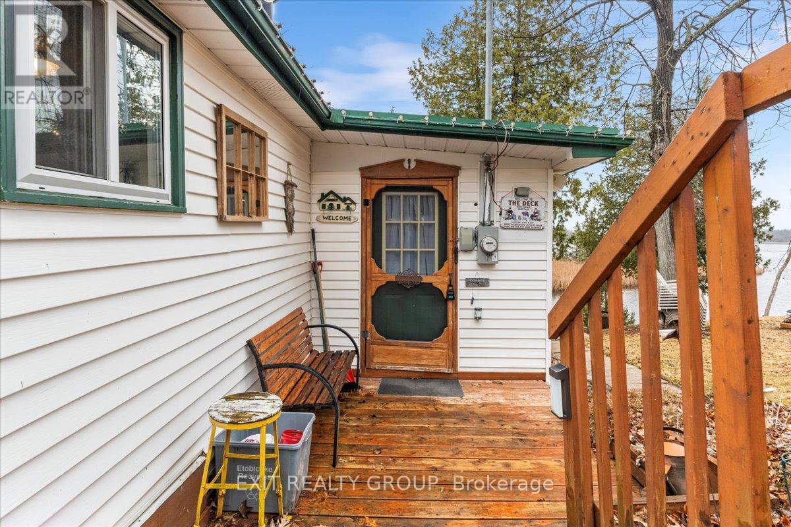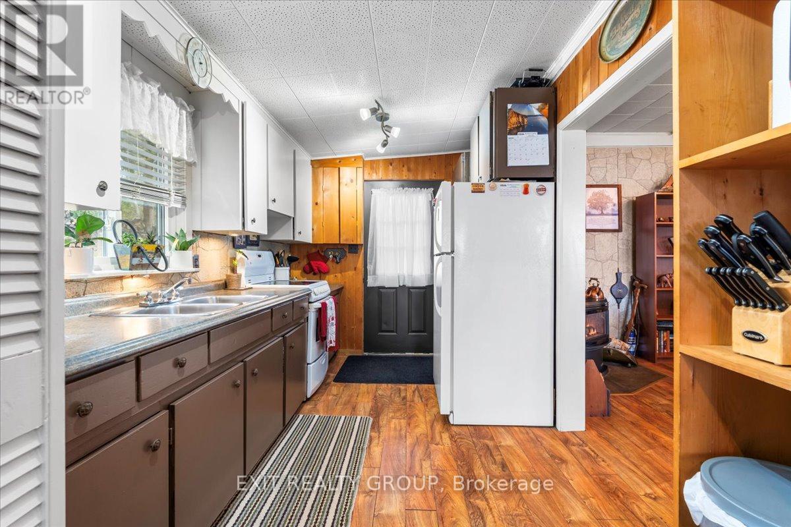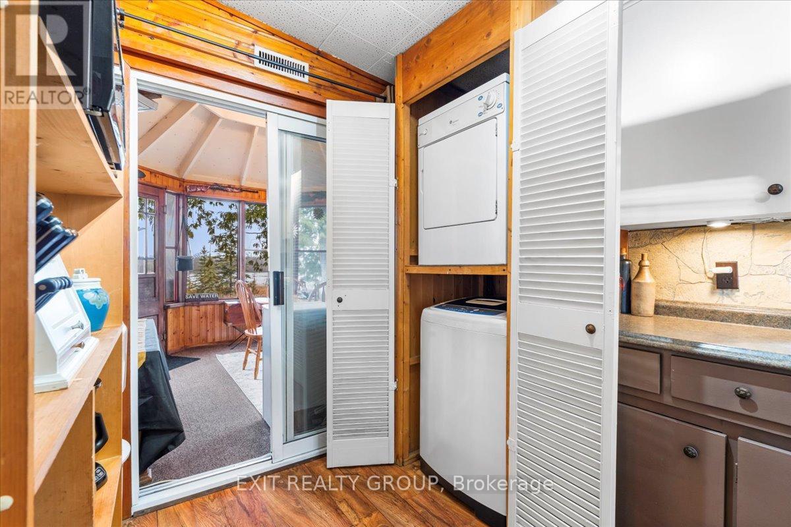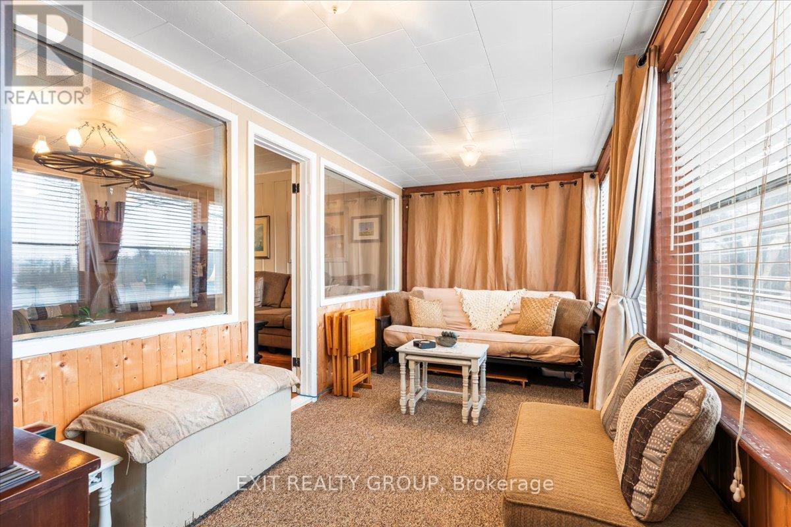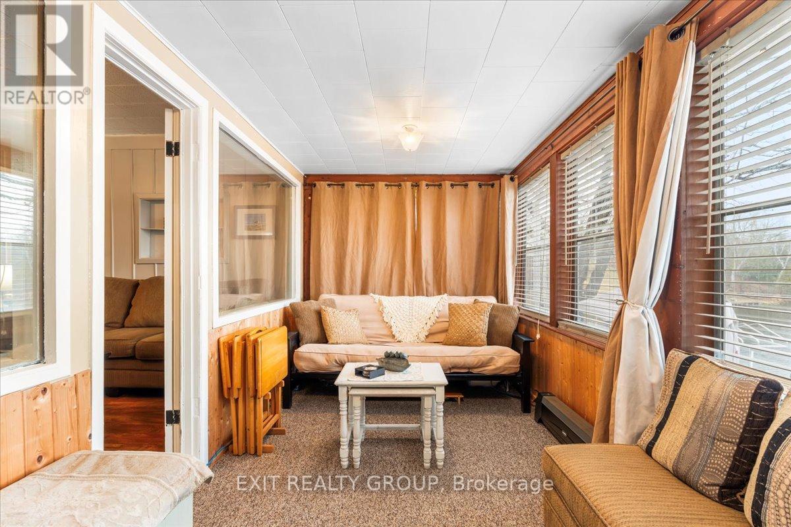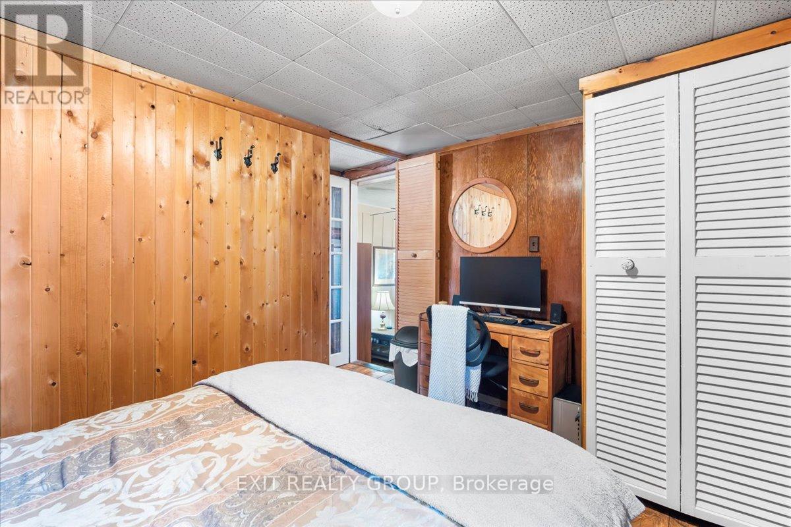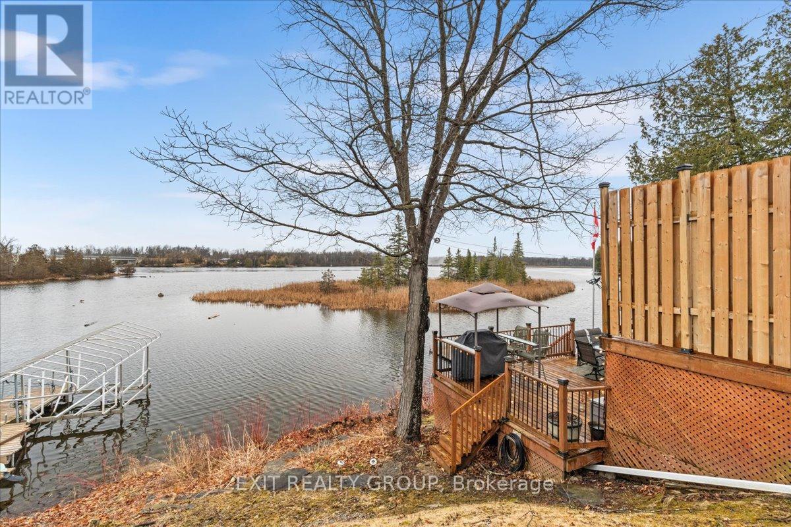3 Bedroom
1 Bathroom
700 - 1100 sqft
Bungalow
Fireplace
Window Air Conditioner
Other
Waterfront
$375,000
Welcome to your perfect escape! This charming 3-bedroom, 1-bath waterfront cottage offers a serene setting with breathtaking views and endless opportunities for relaxation and adventure. Located on the Trent-Severn Canal System, you'll enjoy 18 kms of lock-free boating to Hastings and Rice Lake, with access to the entire waterway system - including Lake Ontario - ideal for boating enthusiasts and nature lovers alike. Inside, the cottage features a cozy kitchen, a propane fueled stove in the living room, a bright 3-season sunroom, and a primary bedroom with a private walk-out to the outdoors, perfect for morning coffees with a view. Charming 3 piece bath. Whether you're enjoying peaceful winters or sun-soaked summers, this cottage is designed for year-round enjoyment with access via a municipal road. Outside, four-tiered decks offer incredible spaces for entertaining or unwinding as you watch the boats pass by. The property is part of a welcoming community and offers licensed land through Parks Canada with a monthly fee of $599, plus $127.55 in property taxes - just $726.75/month for your own slice of paradise. Just minutes to Campbellford, a vibrant town known for Doohers award-winning bakery, unique shops, restaurants, Ferris Park, suspension bridge, Aron Theatre, and more. Located on the Trent-Severn Trail Town route, you're connected to 386 kms of inland waterway, perfect for boating, paddling, hiking, and exploring. Hi-speed internet is available via Bell, Rogers, or rural providers - ideal for work-from-cottage lifestyles.Whether you're gathered around the campfire, relaxing in the sunroom, or casting a line off the dock, this warm and inviting cottage is ready to host your family's next chapter of unforgettable waterfront memories. (id:49269)
Open House
This property has open houses!
Starts at:
11:00 am
Ends at:
1:00 pm
Property Details
|
MLS® Number
|
X12084207 |
|
Property Type
|
Single Family |
|
Community Name
|
Campbellford |
|
AmenitiesNearBy
|
Hospital, Place Of Worship |
|
Easement
|
Unknown |
|
EquipmentType
|
Propane Tank |
|
Features
|
Hillside, Irregular Lot Size |
|
ParkingSpaceTotal
|
4 |
|
RentalEquipmentType
|
Propane Tank |
|
Structure
|
Deck, Shed, Dock |
|
ViewType
|
River View, View Of Water, Unobstructed Water View |
|
WaterFrontType
|
Waterfront |
Building
|
BathroomTotal
|
1 |
|
BedroomsAboveGround
|
3 |
|
BedroomsTotal
|
3 |
|
Amenities
|
Fireplace(s) |
|
Appliances
|
Water Heater, Blinds, Dryer, Stove, Washer, Window Coverings, Refrigerator |
|
ArchitecturalStyle
|
Bungalow |
|
BasementType
|
Crawl Space |
|
ConstructionStyleAttachment
|
Detached |
|
CoolingType
|
Window Air Conditioner |
|
ExteriorFinish
|
Vinyl Siding |
|
FireplacePresent
|
Yes |
|
FoundationType
|
Block |
|
HeatingFuel
|
Propane |
|
HeatingType
|
Other |
|
StoriesTotal
|
1 |
|
SizeInterior
|
700 - 1100 Sqft |
|
Type
|
House |
|
UtilityWater
|
Lake/river Water Intake |
Parking
Land
|
AccessType
|
Year-round Access, Private Docking |
|
Acreage
|
No |
|
LandAmenities
|
Hospital, Place Of Worship |
|
Sewer
|
Holding Tank |
|
SizeDepth
|
85 Ft |
|
SizeFrontage
|
108 Ft |
|
SizeIrregular
|
108 X 85 Ft ; See Realtor Remarks |
|
SizeTotalText
|
108 X 85 Ft ; See Realtor Remarks|1/2 - 1.99 Acres |
Rooms
| Level |
Type |
Length |
Width |
Dimensions |
|
Main Level |
Sunroom |
4.66 m |
2.31 m |
4.66 m x 2.31 m |
|
Main Level |
Living Room |
4.66 m |
4.73 m |
4.66 m x 4.73 m |
|
Main Level |
Kitchen |
2.41 m |
4.66 m |
2.41 m x 4.66 m |
|
Main Level |
Primary Bedroom |
4.16 m |
2.86 m |
4.16 m x 2.86 m |
|
Main Level |
Bathroom |
1.7 m |
1.71 m |
1.7 m x 1.71 m |
|
Main Level |
Bedroom 2 |
2.16 m |
3.47 m |
2.16 m x 3.47 m |
|
Main Level |
Bedroom 3 |
2.5 m |
3.49 m |
2.5 m x 3.49 m |
Utilities
https://www.realtor.ca/real-estate/28170324/82-canal-road-trent-hills-campbellford-campbellford

