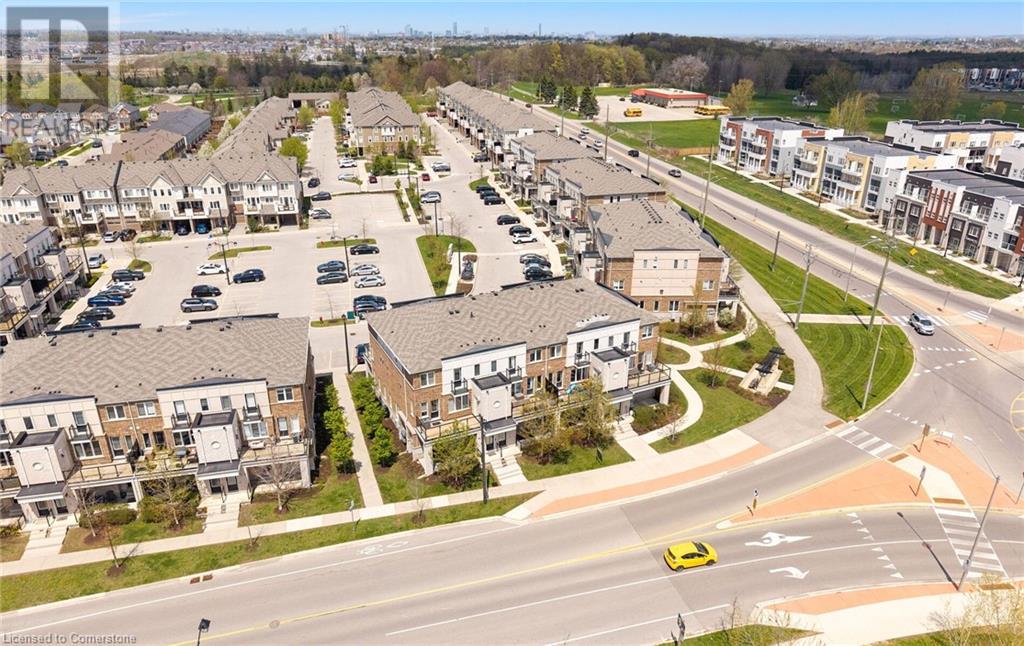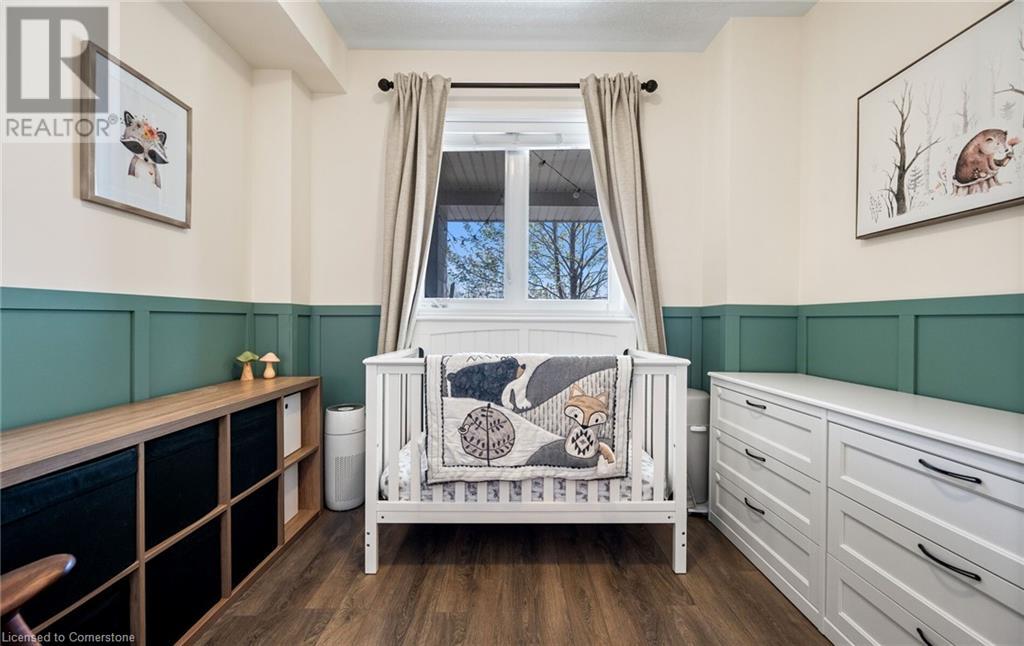82 Daylily Lane E Kitchener, Ontario N2R 0L7
$519,900Maintenance,
$268 Monthly
Maintenance,
$268 MonthlyStep into this thoughtfully designed main-floor stacked townhome offering the ease of single-level living with the bonus of private basement access- combining convenience of a condo with the feel of bungalow living. This open-concept layout is highlighted by 9-foot ceilings, creating a bright and airy atmosphere that feels both spacious and welcoming. At the heart of the home is a spacious, contemporary kitchen, ideal for entertaining or family meals, with ample cabinetry and prep space. The seamless flow into the living and dining area is complemented by two covered patios - perfect for enjoying fresh air year-round, rain or shine. Every detail has been thoughtfully considered, from same-floor laundry to two private parking spots and a generously sized crawl space for all your storage needs - a true bonus in condo living. Located in a vibrant, family-friendly neighborhood, you're just steps away from RBJ Schlegel Park, featuring a brand-new multi-million-dollar sportsplex with an indoor soccer field and aquatic centre. Within walking distance, you'll find Longos Plaza, the new South Kitchener Library, and four public schools with childcare centres, all within 20 minutes. Commuters will appreciate the easy access to Highway 401 and Highway 7, making travel around the region effortless. Whether you're a first-time buyer, downsizer, or investor, this home offers the ideal mix of lifestyle, location, and low-maintenance living. Don't miss this opportunity to own a beautifully designed stacked townhome in one of Kitchener's most desirable communities! (id:49269)
Property Details
| MLS® Number | 40727340 |
| Property Type | Single Family |
| Features | Balcony |
| ParkingSpaceTotal | 2 |
Building
| BathroomTotal | 1 |
| BedroomsAboveGround | 2 |
| BedroomsTotal | 2 |
| BasementDevelopment | Unfinished |
| BasementType | Crawl Space (unfinished) |
| ConstructionStyleAttachment | Attached |
| CoolingType | Central Air Conditioning |
| ExteriorFinish | Brick |
| FoundationType | Poured Concrete |
| HeatingType | Forced Air |
| SizeInterior | 1001 Sqft |
| Type | Row / Townhouse |
| UtilityWater | Municipal Water |
Parking
| None |
Land
| Acreage | No |
| Sewer | Municipal Sewage System |
| SizeTotalText | Unknown |
| ZoningDescription | R7, Mu-1 |
Rooms
| Level | Type | Length | Width | Dimensions |
|---|---|---|---|---|
| Lower Level | Recreation Room | 20'1'' x 56'1'' | ||
| Main Level | 4pc Bathroom | Measurements not available | ||
| Main Level | Bedroom | 10'1'' x 9'7'' | ||
| Main Level | Primary Bedroom | 10'1'' x 12'4'' | ||
| Main Level | Den | 5'11'' x 9'7'' | ||
| Main Level | Dining Room | 20'8'' x 17'5'' | ||
| Main Level | Kitchen | 20'8'' x 17'5'' | ||
| Main Level | Living Room | 11'6'' x 20'7'' | ||
| Main Level | Foyer | 6'2'' x 4'7'' |
https://www.realtor.ca/real-estate/28296044/82-daylily-lane-e-kitchener
Interested?
Contact us for more information




















































